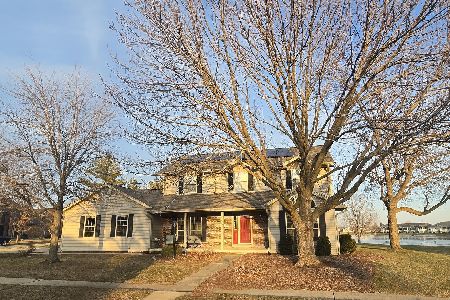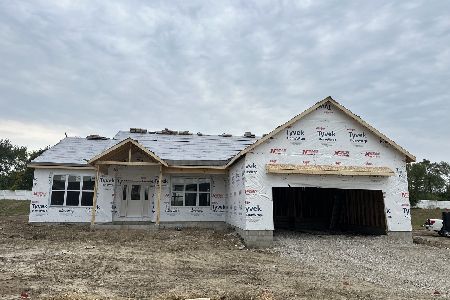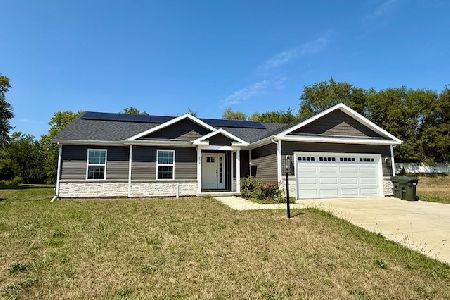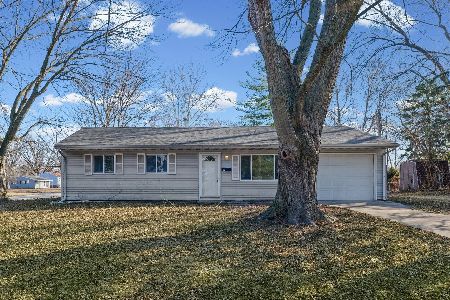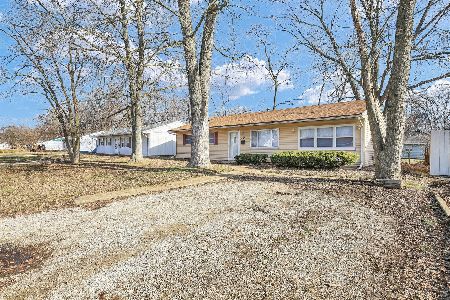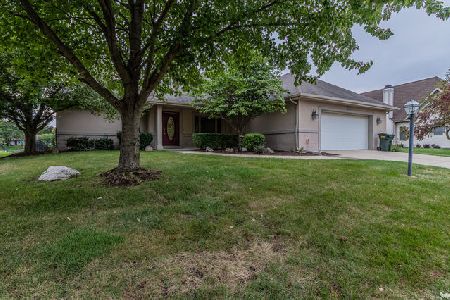2809 Slayback Street, Urbana, Illinois 61802
$279,000
|
Sold
|
|
| Status: | Closed |
| Sqft: | 2,655 |
| Cost/Sqft: | $105 |
| Beds: | 3 |
| Baths: | 3 |
| Year Built: | 1997 |
| Property Taxes: | $7,281 |
| Days On Market: | 1748 |
| Lot Size: | 0,25 |
Description
Beautiful all brick ranch with southern exposure overlooking the lake in Beringer Commons. Four seasons sunroom (with skylights), master bedroom (with fireplace), living room, all overlooking lake. Beautiful hardwood floors throughout living room, dining room, and halls. Beautiful built-in oak shelving on both sides of large brick fireplace in living room. Wheelchair accessible, with 2x6 walls, 10 ft. ceilings, Pella windows with custom blinds, fenced backyard. Garage has separate 8.10x5.10 storage area, floor drain and utility sink. Large, stand-up, floored attic storage area above garage New roof Oct 2020. "All appliances, central vac, and electric awning conveyed as-is."
Property Specifics
| Single Family | |
| — | |
| Ranch | |
| 1997 | |
| None | |
| — | |
| Yes | |
| 0.25 |
| Champaign | |
| Beringer Commons | |
| 0 / Not Applicable | |
| None | |
| Public | |
| Public Sewer | |
| 11093866 | |
| 912110402021 |
Nearby Schools
| NAME: | DISTRICT: | DISTANCE: | |
|---|---|---|---|
|
Grade School
Thomas Paine Elementary School |
116 | — | |
|
Middle School
Urbana High School |
116 | Not in DB | |
|
High School
Urbana High School |
116 | Not in DB | |
Property History
| DATE: | EVENT: | PRICE: | SOURCE: |
|---|---|---|---|
| 28 Sep, 2012 | Sold | $214,000 | MRED MLS |
| 2 Aug, 2012 | Under contract | $224,900 | MRED MLS |
| — | Last price change | $229,900 | MRED MLS |
| 23 May, 2012 | Listed for sale | $0 | MRED MLS |
| 2 Jul, 2021 | Sold | $279,000 | MRED MLS |
| 4 Jun, 2021 | Under contract | $279,000 | MRED MLS |
| — | Last price change | $289,000 | MRED MLS |
| 19 May, 2021 | Listed for sale | $289,000 | MRED MLS |
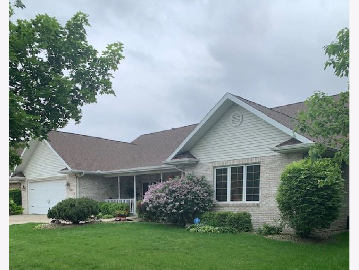
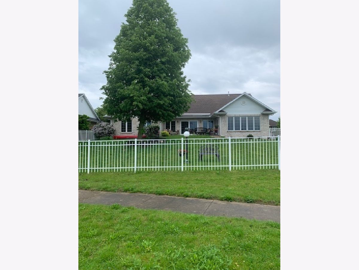
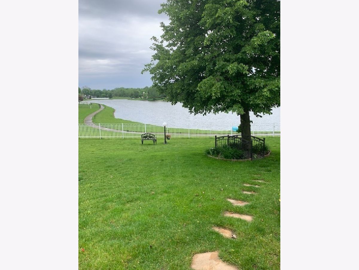
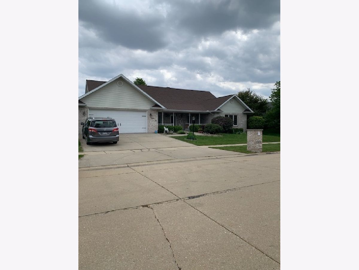
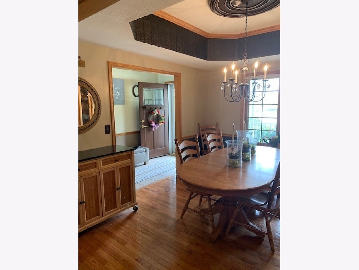
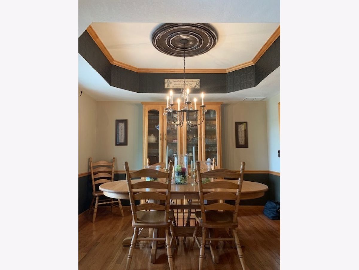
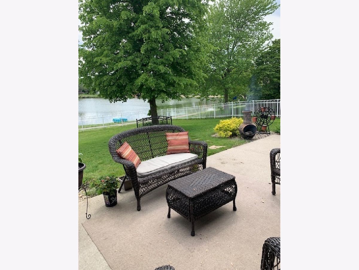
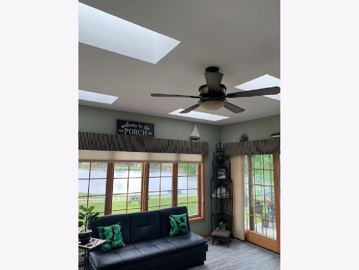
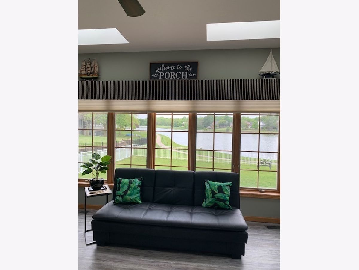
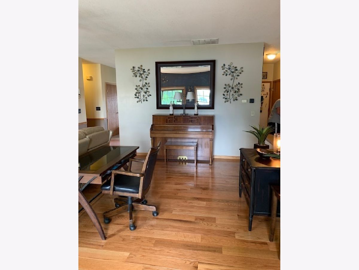
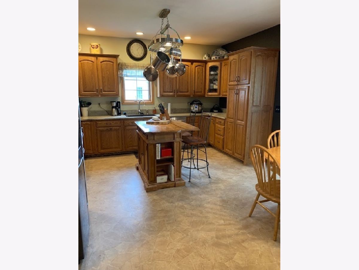
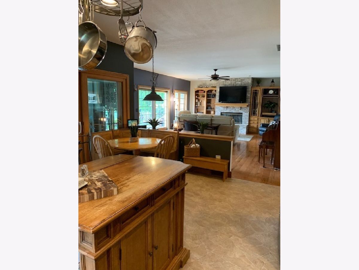
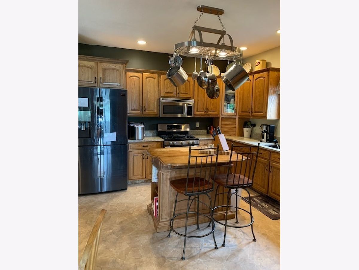
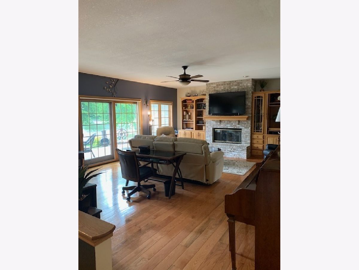
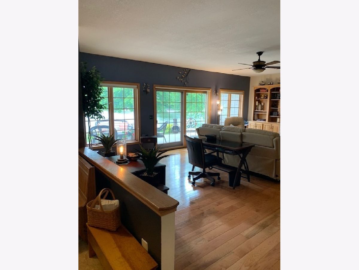
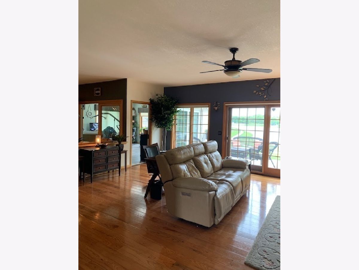
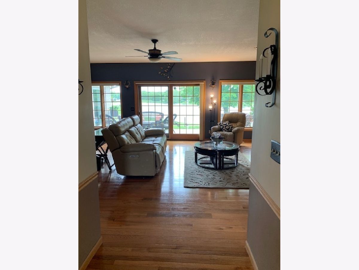
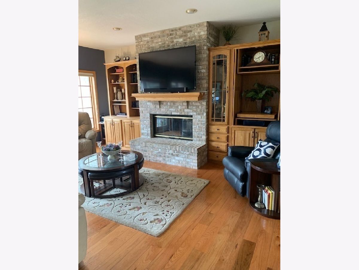
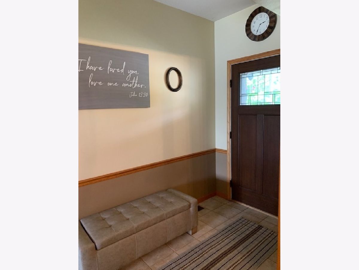
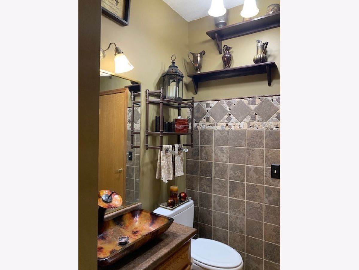
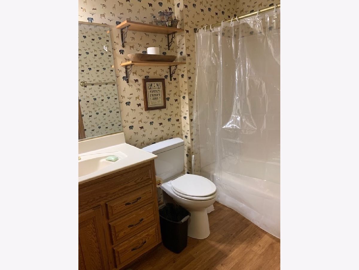
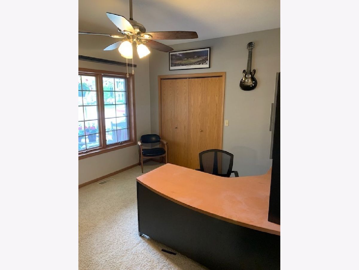
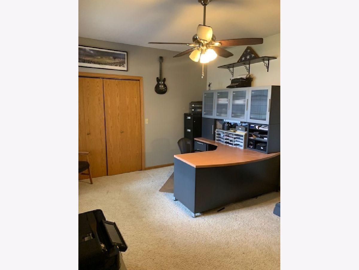
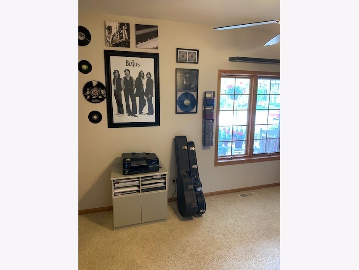
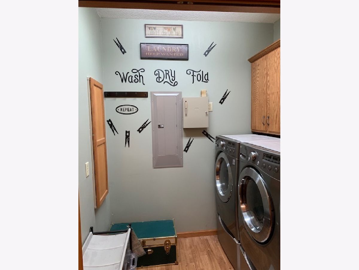
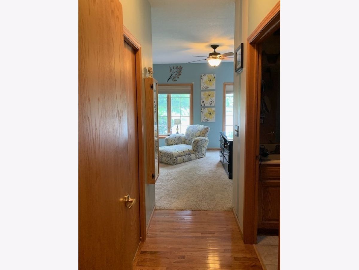
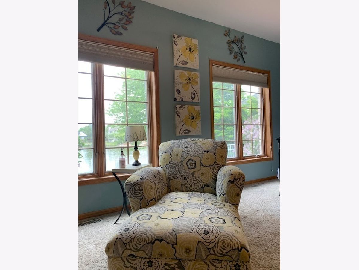
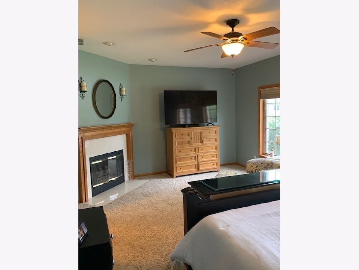
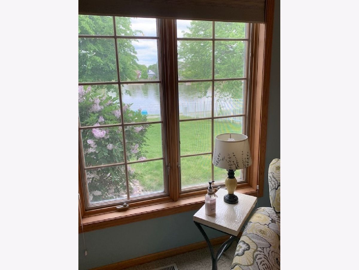
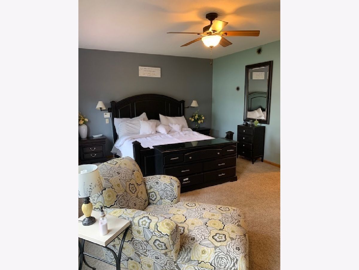
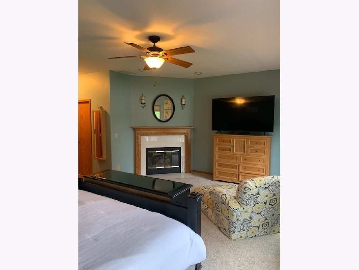
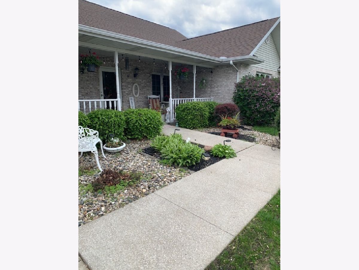
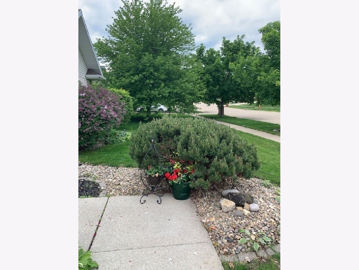
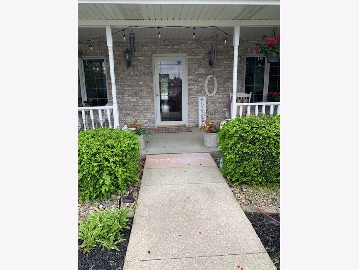
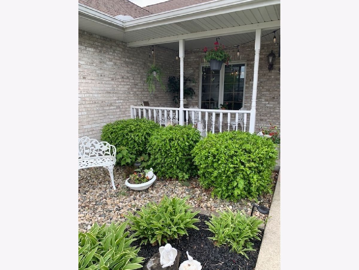
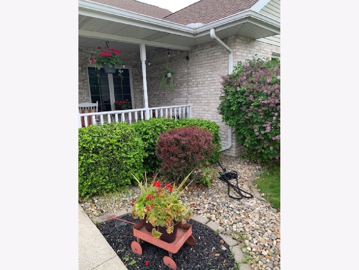
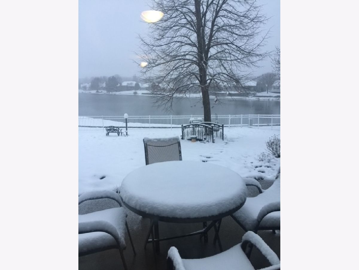
Room Specifics
Total Bedrooms: 3
Bedrooms Above Ground: 3
Bedrooms Below Ground: 0
Dimensions: —
Floor Type: Carpet
Dimensions: —
Floor Type: Carpet
Full Bathrooms: 3
Bathroom Amenities: Handicap Shower
Bathroom in Basement: 0
Rooms: Heated Sun Room
Basement Description: None
Other Specifics
| 2 | |
| — | |
| Concrete | |
| — | |
| — | |
| 80X140 | |
| Pull Down Stair | |
| Full | |
| Skylight(s), Hardwood Floors, First Floor Bedroom, First Floor Laundry, First Floor Full Bath, Built-in Features, Walk-In Closet(s), Bookcases, Ceiling - 10 Foot, Some Carpeting, Granite Counters | |
| — | |
| Not in DB | |
| — | |
| — | |
| — | |
| — |
Tax History
| Year | Property Taxes |
|---|---|
| 2012 | $7,319 |
| 2021 | $7,281 |
Contact Agent
Nearby Similar Homes
Nearby Sold Comparables
Contact Agent
Listing Provided By
EXP Realty LLC-Chicago

