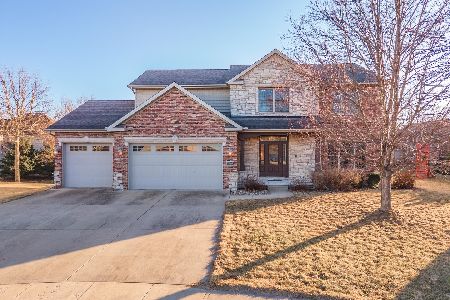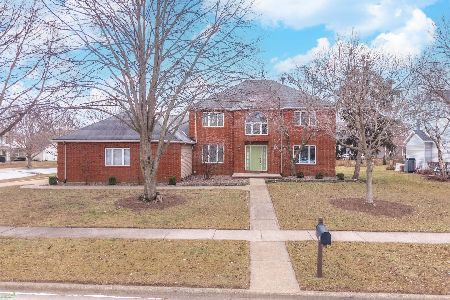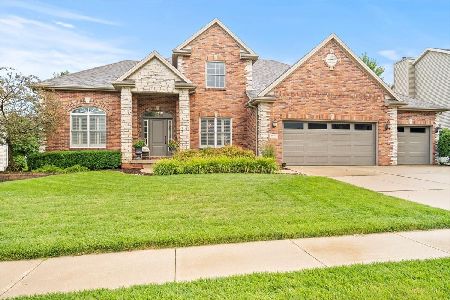2809 Stevenson Drive, Bloomington, Illinois 61704
$345,000
|
Sold
|
|
| Status: | Closed |
| Sqft: | 2,543 |
| Cost/Sqft: | $145 |
| Beds: | 5 |
| Baths: | 4 |
| Year Built: | 2007 |
| Property Taxes: | $0 |
| Days On Market: | 6960 |
| Lot Size: | 0,00 |
Description
Very open flr plan w/cherry HW entry & DR, lg kit w/xtra cabs-eating island-separate bar & wine area-oversz ceramic tile-dark maple cabs-black quartz Cambria C-tops, lg mstr bath w/whrlpl tub, sep shwr & marble vanity tops. New since 10/01/08. Direct vent stainless steel hood in kitchen. Pergula over patio and new landscaping around patio,full irragation system, newly finished basement with family room,full bath, bedroom with large walk-in closet
Property Specifics
| Single Family | |
| — | |
| Traditional | |
| 2007 | |
| Full | |
| — | |
| No | |
| — |
| Mc Lean | |
| Tipton Trails | |
| — / Not Applicable | |
| — | |
| Public | |
| Public Sewer | |
| 10227340 | |
| 0 |
Nearby Schools
| NAME: | DISTRICT: | DISTANCE: | |
|---|---|---|---|
|
Grade School
Northpoint Elementary |
5 | — | |
|
Middle School
Kingsley Jr High |
5 | Not in DB | |
|
High School
Normal Community High School |
5 | Not in DB | |
Property History
| DATE: | EVENT: | PRICE: | SOURCE: |
|---|---|---|---|
| 11 Aug, 2009 | Sold | $345,000 | MRED MLS |
| 20 Jul, 2009 | Under contract | $369,000 | MRED MLS |
| 9 Feb, 2007 | Listed for sale | $389,000 | MRED MLS |
| 15 Dec, 2020 | Sold | $342,400 | MRED MLS |
| 31 Oct, 2020 | Under contract | $339,500 | MRED MLS |
| — | Last price change | $349,900 | MRED MLS |
| 26 Sep, 2020 | Listed for sale | $367,500 | MRED MLS |
Room Specifics
Total Bedrooms: 5
Bedrooms Above Ground: 5
Bedrooms Below Ground: 0
Dimensions: —
Floor Type: Carpet
Dimensions: —
Floor Type: Carpet
Dimensions: —
Floor Type: Carpet
Dimensions: —
Floor Type: —
Full Bathrooms: 4
Bathroom Amenities: Whirlpool
Bathroom in Basement: 1
Rooms: Other Room,Family Room,Foyer
Basement Description: Unfinished
Other Specifics
| 3 | |
| — | |
| — | |
| Patio, Porch | |
| Landscaped | |
| 86X120 | |
| — | |
| Full | |
| Walk-In Closet(s) | |
| Dishwasher, Range, Microwave | |
| Not in DB | |
| — | |
| — | |
| — | |
| Gas Log, Attached Fireplace Doors/Screen |
Tax History
| Year | Property Taxes |
|---|---|
| 2020 | $9,349 |
Contact Agent
Nearby Similar Homes
Nearby Sold Comparables
Contact Agent
Listing Provided By
Coldwell Banker The Real Estate Group











