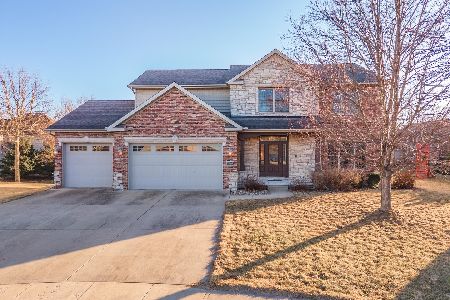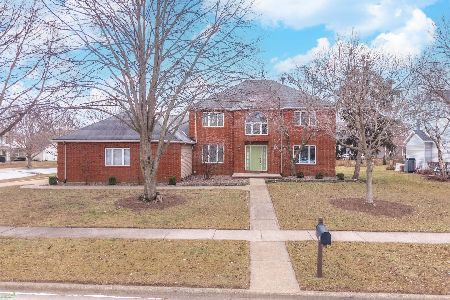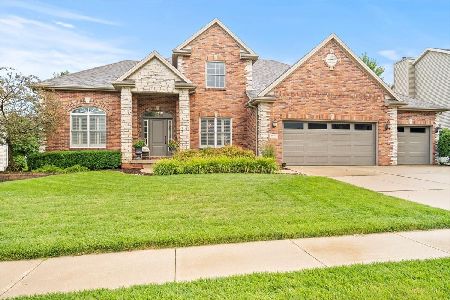2809 Stevenson Drive, Bloomington, Illinois 61704
$342,400
|
Sold
|
|
| Status: | Closed |
| Sqft: | 3,798 |
| Cost/Sqft: | $89 |
| Beds: | 4 |
| Baths: | 4 |
| Year Built: | 2007 |
| Property Taxes: | $9,349 |
| Days On Market: | 1982 |
| Lot Size: | 0,24 |
Description
Stunning 2 Story open floor plan in Tipton Trails Built by Johnston Builders. This home features 5 bedrooms 3.5 baths, three finished levels, central vacuum, audio system, hardwood floors in the foyer & dining room. Large gourmet eat-in kitchen w/extra cabinets, center island for prep & eating area - separate bar & wine area - oversized ceramic tile. Formal Dining room for those special Holiday parties. Terrific family room with fireplace and custom windows in view of the kitchen. Attractive staircase leading up to a Large master w/master bath w/whirlpool tub, separate shower & Dual sinks, granite vanity tops. Three additional bedrooms for the whole family to enjoy. Lower level has family room, full bath, bedroom with large walk-in closet. Professionally landscaped yard with Sprinkler system which gives this home great curb appeal. 3 Car Garage and High Efficiency Furnace along with Water driven back-up sump pump. Back patio features Pergola over patio and great landscaping. Your family will enjoy Tipton park and the trail. Close to everything. This home is ready for you! You'll Love It!
Property Specifics
| Single Family | |
| — | |
| Traditional | |
| 2007 | |
| Full | |
| — | |
| No | |
| 0.24 |
| Mc Lean | |
| Tipton Trails | |
| — / Not Applicable | |
| None | |
| Public | |
| Public Sewer | |
| 10883479 | |
| 1425403025 |
Nearby Schools
| NAME: | DISTRICT: | DISTANCE: | |
|---|---|---|---|
|
Grade School
Northpoint Elementary |
5 | — | |
|
Middle School
Kingsley Jr High |
5 | Not in DB | |
|
High School
Normal Community High School |
5 | Not in DB | |
Property History
| DATE: | EVENT: | PRICE: | SOURCE: |
|---|---|---|---|
| 11 Aug, 2009 | Sold | $345,000 | MRED MLS |
| 20 Jul, 2009 | Under contract | $369,000 | MRED MLS |
| 9 Feb, 2007 | Listed for sale | $389,000 | MRED MLS |
| 15 Dec, 2020 | Sold | $342,400 | MRED MLS |
| 31 Oct, 2020 | Under contract | $339,500 | MRED MLS |
| — | Last price change | $349,900 | MRED MLS |
| 26 Sep, 2020 | Listed for sale | $367,500 | MRED MLS |
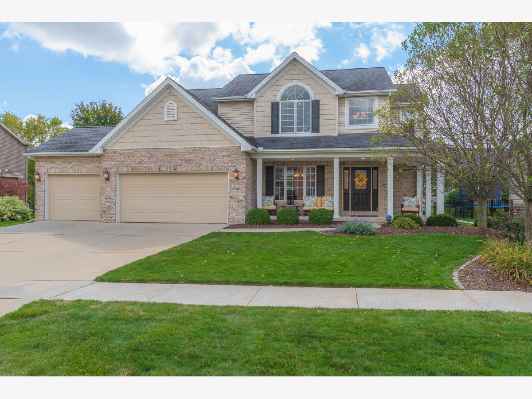





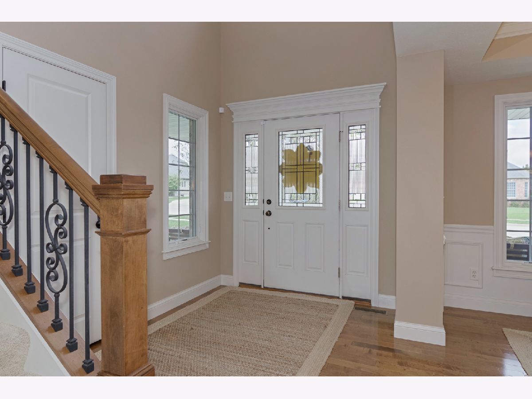


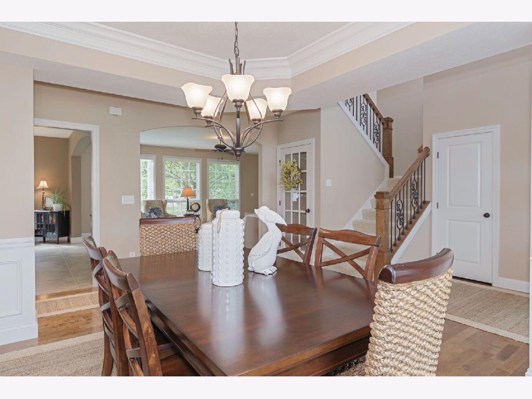




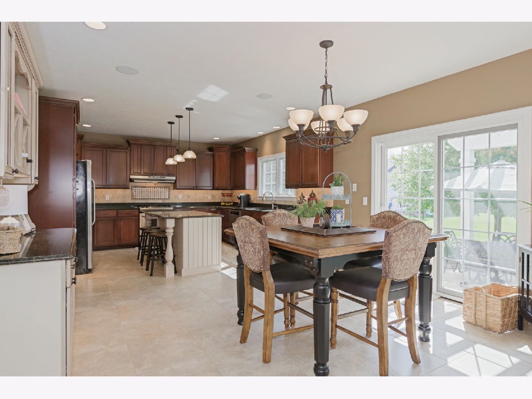
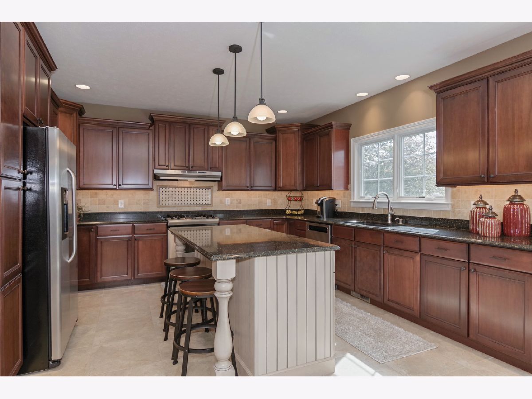


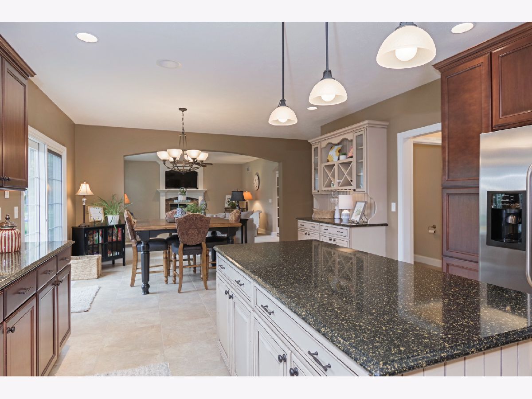

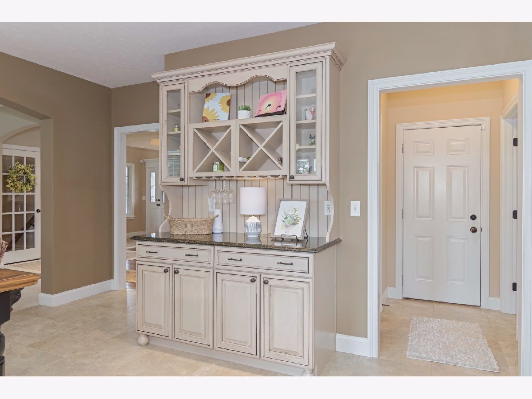
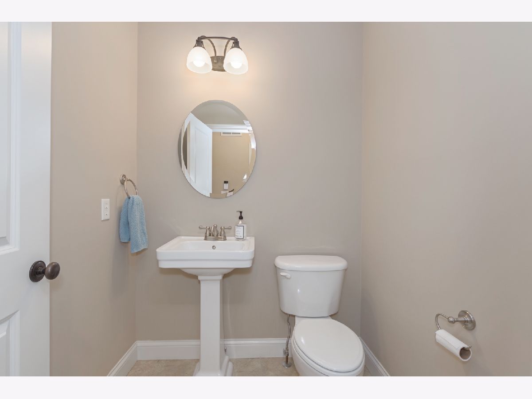
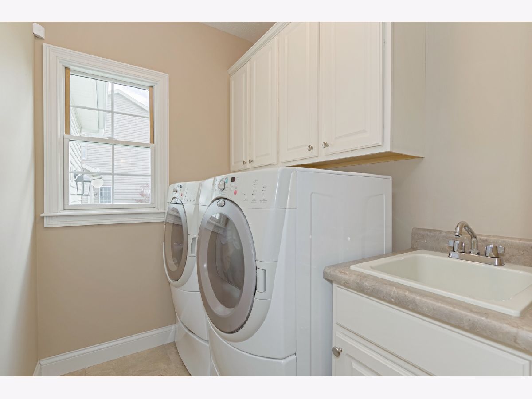




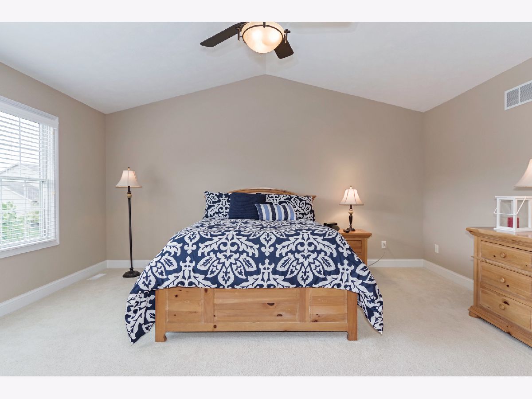






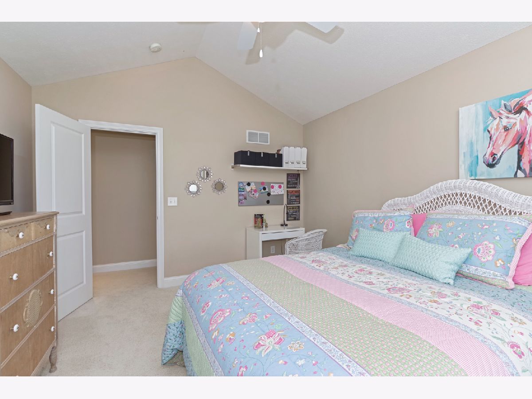








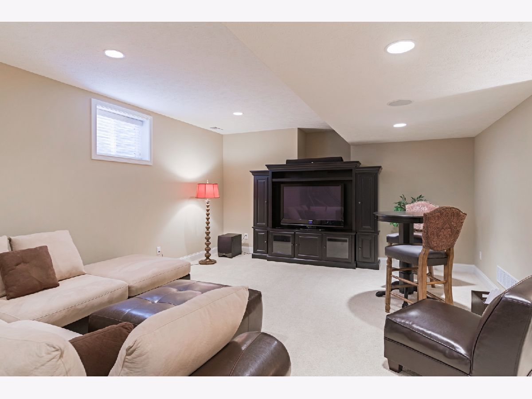
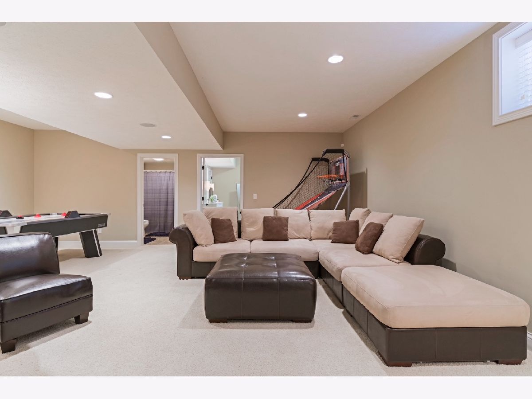


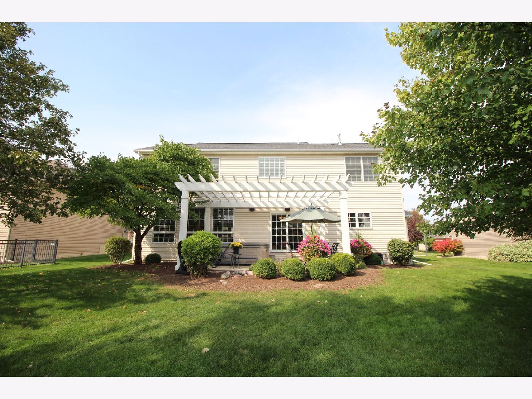



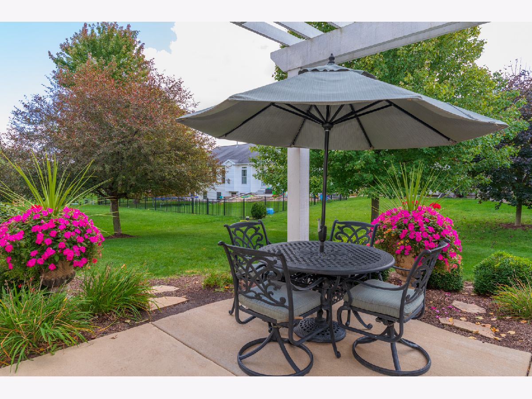
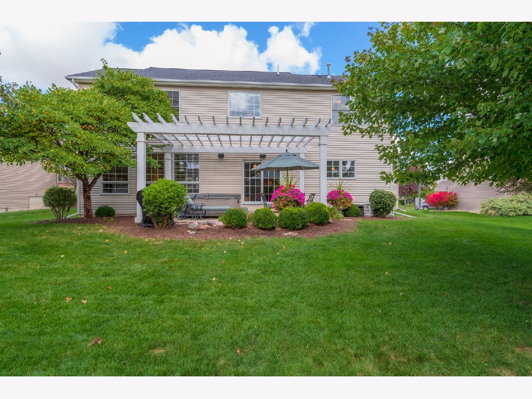



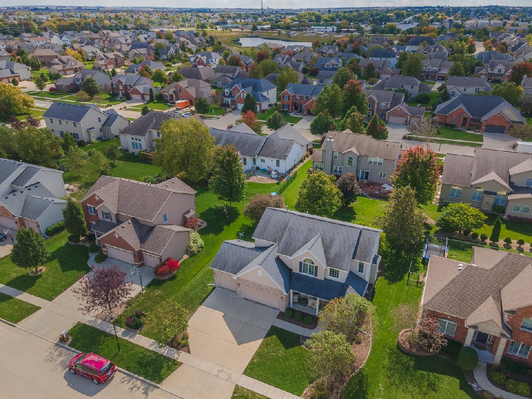

Room Specifics
Total Bedrooms: 5
Bedrooms Above Ground: 4
Bedrooms Below Ground: 1
Dimensions: —
Floor Type: Carpet
Dimensions: —
Floor Type: Carpet
Dimensions: —
Floor Type: Carpet
Dimensions: —
Floor Type: —
Full Bathrooms: 4
Bathroom Amenities: Whirlpool
Bathroom in Basement: 1
Rooms: Bedroom 5,Family Room
Basement Description: Finished
Other Specifics
| 3 | |
| Concrete Perimeter | |
| Concrete | |
| Patio, Porch | |
| Mature Trees,Landscaped | |
| 86 X 120 | |
| Unfinished | |
| Full | |
| Vaulted/Cathedral Ceilings, Built-in Features, Walk-In Closet(s) | |
| Dishwasher, Range, Microwave | |
| Not in DB | |
| Clubhouse, Park, Sidewalks, Street Lights, Street Paved, Other | |
| — | |
| — | |
| Gas Log, Attached Fireplace Doors/Screen |
Tax History
| Year | Property Taxes |
|---|---|
| 2020 | $9,349 |
Contact Agent
Nearby Similar Homes
Nearby Sold Comparables
Contact Agent
Listing Provided By
RE/MAX Choice



