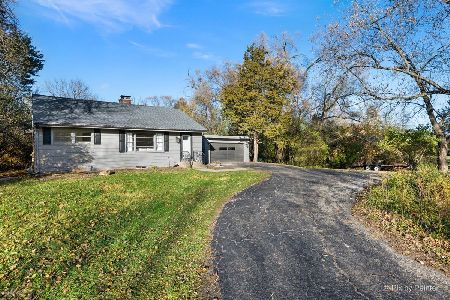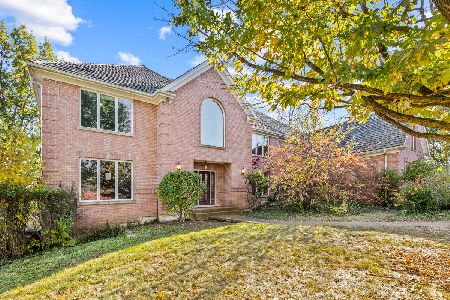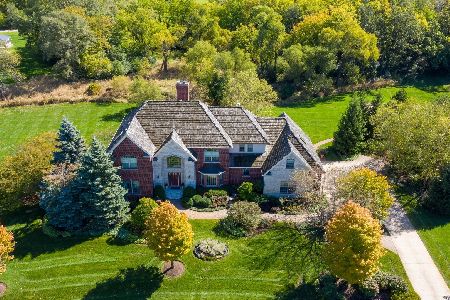28095 Gray Barn Lane, Lake Barrington, Illinois 60010
$985,000
|
Sold
|
|
| Status: | Closed |
| Sqft: | 6,887 |
| Cost/Sqft: | $145 |
| Beds: | 5 |
| Baths: | 5 |
| Year Built: | 2003 |
| Property Taxes: | $16,443 |
| Days On Market: | 1785 |
| Lot Size: | 1,44 |
Description
Gorgeous Michael Graft custom home. 5 bed 4.1 one Baths. You'll love this executive home with an open floor plan and breathtaking conservancy views. Enter to find a two-story foyer, also enjoy a formal dining room, chef's kitchen, screened porch, first-floor primary suite, first-floor office, and finished walkout basement. The kitchen is a dream for entertaining with a center island, plus a breakfast bar that offers counter seating and a spacious dining area with sweeping views. Also enjoy stainless steel appliances, granite countertops, plenty of cabinet space, and recessed lighting. From the kitchen, you'll find sanctuary when you enter the screened porch where you can enjoy the breathtaking sunsets across the beautiful preserves. The large family room awaits you just off the kitchen with a fireplace, custom 3" shutters, and more beautiful views. The expansive first-floor primary suite has a tray ceiling, 3" shutters, and hardwood floors with an ensuite bath including an updated double vanity with white quartz countertop, soaking tub, separate shower, water closet, and spacious walk-in closet. The private office on the main level has a vaulted ceiling and custom shutters, it's perfect for the work at home situation. Upstairs be greeted by three bedrooms all with walk-in closets, one with an ensuite bathroom, and two that share a Jack and Jill bath with an updated tile in the shower. You'll also love the bonus loft on the second floor giving you added space to be used as a second home office, study area, or use as an upstairs television/gaming or crafting room. Wonderfully finished walk-out basement completes this home with a media room, well-appointed custom pub, and billiards room, recreation room with cozy fireplace, and an additional bedroom with English windows giving you a light-filled room and a fourth full bath perfect for guests, plenty of storage space and radiant heat. Enjoy three outdoor spaces all overlooking the beautiful preserves, a brick paver patio with a fire pit is accessed from the lower level, and the screened porch, plus deck off of the kitchen. The main level also offers a mudroom with a built-in desk for a third work area and a separate laundry room with a laundry shoot from the second floor. Hardwood floors on the main level, built-in speakers, irrigation system for the professionally landscaped yard, indoor fire suppression system, security system, nest thermostat, added storage under the screened porch, 3 car garage. Recent updates include lighting, fresh paint in many rooms, updates in the primary bath, and Jack & Jill bath. Taxes reduced for 2019. This a must-see!!
Property Specifics
| Single Family | |
| — | |
| — | |
| 2003 | |
| — | |
| CUSTOM | |
| No | |
| 1.44 |
| Lake | |
| Heritage Estates | |
| 0 / Not Applicable | |
| — | |
| — | |
| — | |
| 10977166 | |
| 13164080200000 |
Nearby Schools
| NAME: | DISTRICT: | DISTANCE: | |
|---|---|---|---|
|
Grade School
Roslyn Road Elementary School |
220 | — | |
|
Middle School
Barrington Middle School-station |
220 | Not in DB | |
|
High School
Barrington High School |
220 | Not in DB | |
Property History
| DATE: | EVENT: | PRICE: | SOURCE: |
|---|---|---|---|
| 1 Apr, 2021 | Sold | $985,000 | MRED MLS |
| 27 Jan, 2021 | Under contract | $998,000 | MRED MLS |
| 22 Jan, 2021 | Listed for sale | $998,000 | MRED MLS |
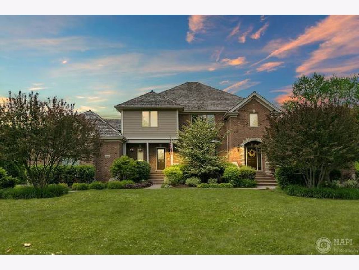
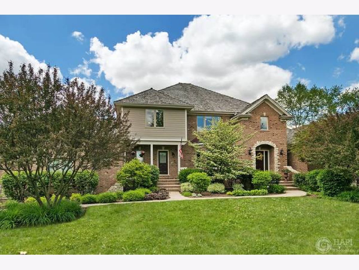
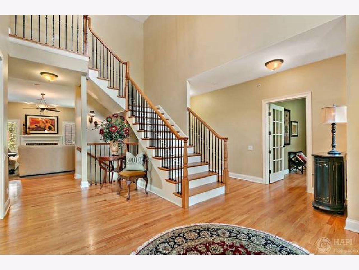
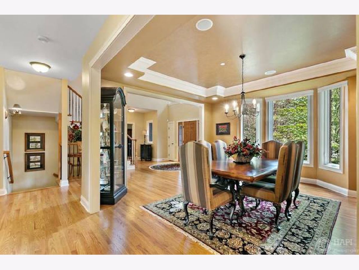
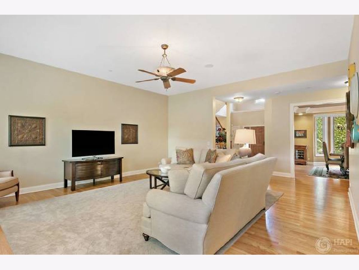
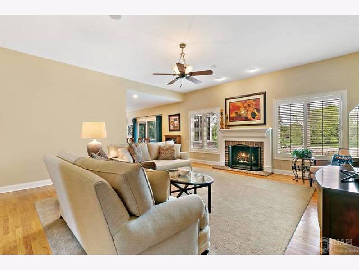
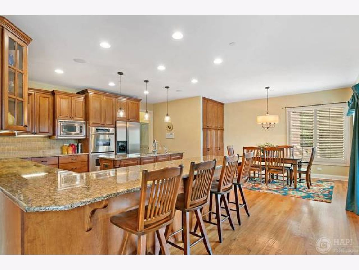
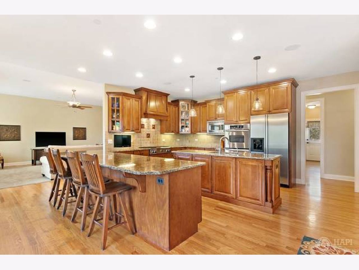
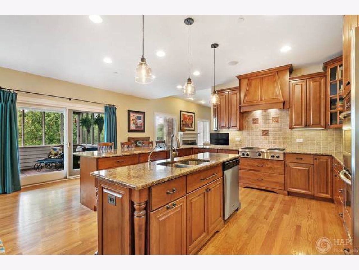
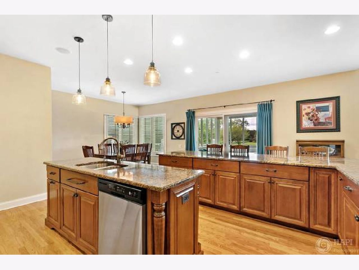
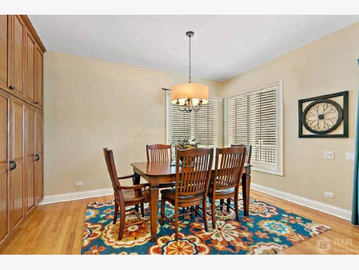
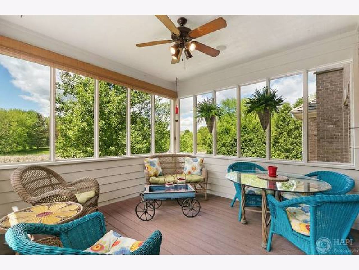
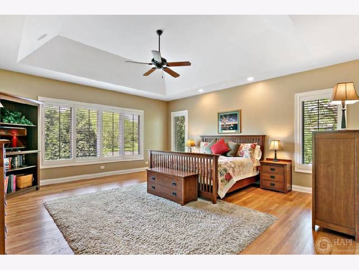
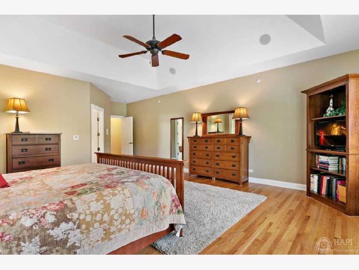
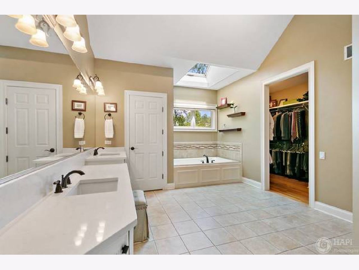
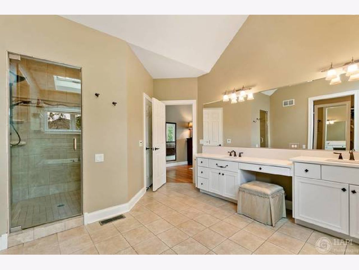
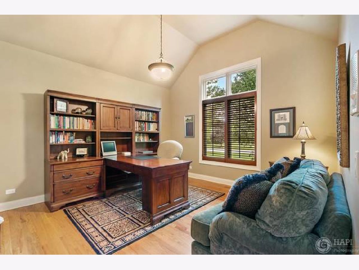
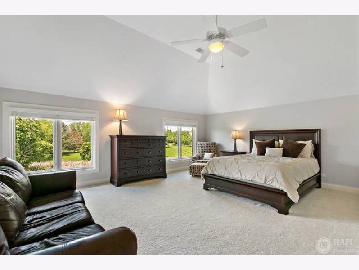
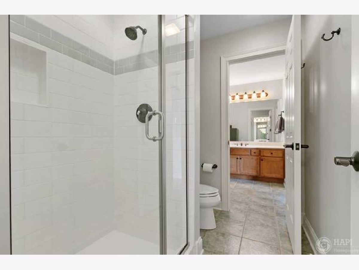
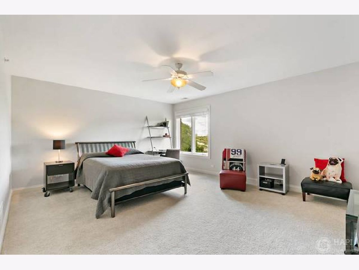
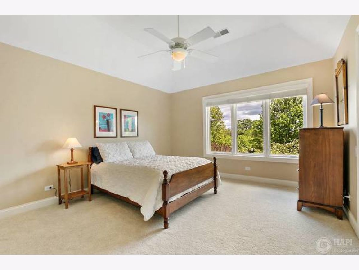
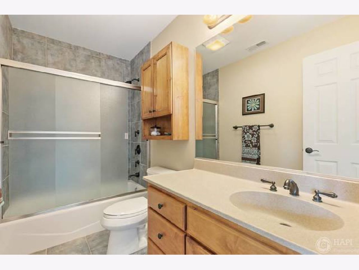
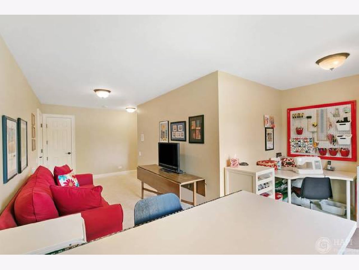
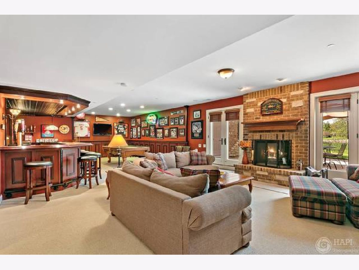
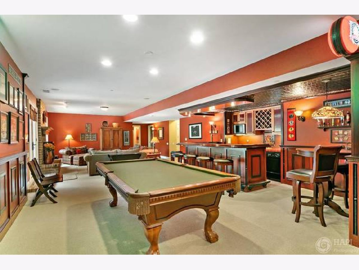
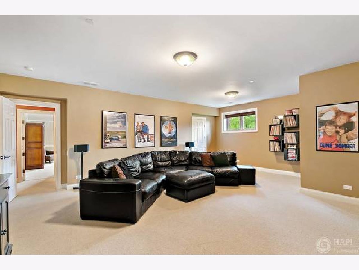
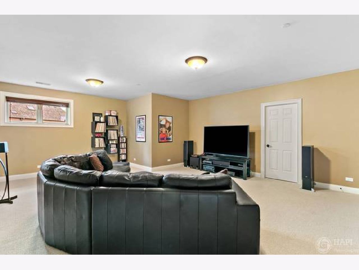
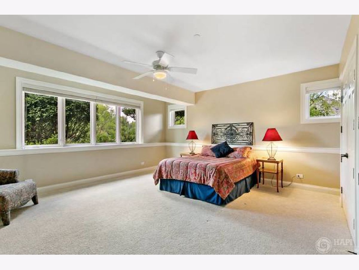
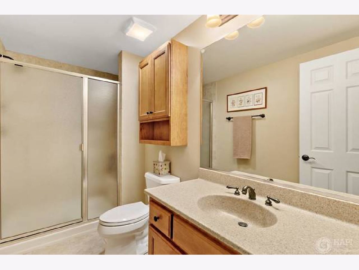
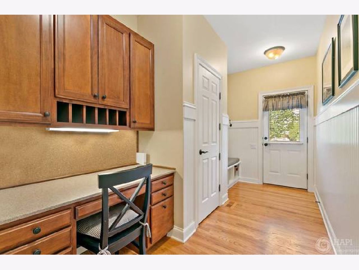
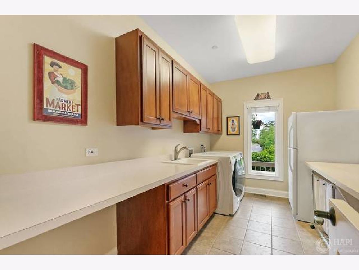
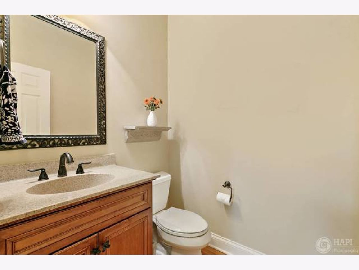
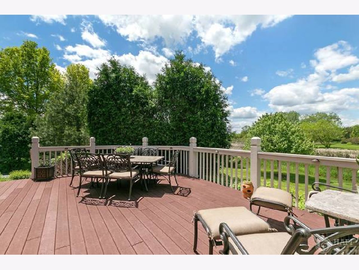
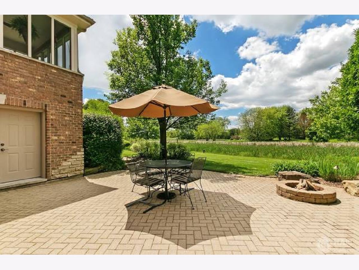
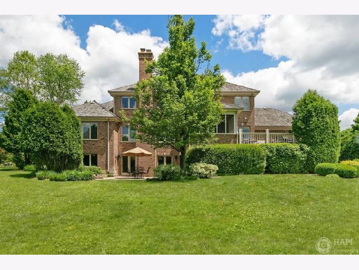
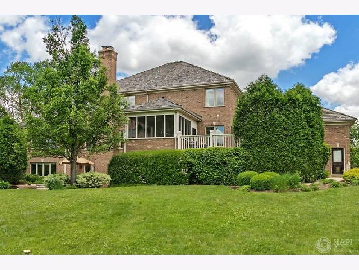
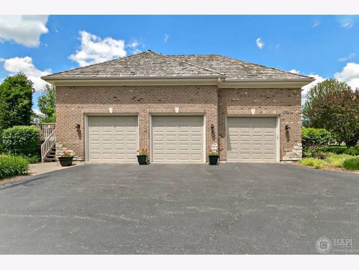
Room Specifics
Total Bedrooms: 5
Bedrooms Above Ground: 5
Bedrooms Below Ground: 0
Dimensions: —
Floor Type: —
Dimensions: —
Floor Type: —
Dimensions: —
Floor Type: —
Dimensions: —
Floor Type: —
Full Bathrooms: 5
Bathroom Amenities: Whirlpool,Separate Shower,Double Sink
Bathroom in Basement: 1
Rooms: —
Basement Description: Finished
Other Specifics
| 3 | |
| — | |
| Asphalt,Side Drive | |
| — | |
| — | |
| 232 X 301 X 227 X 263 | |
| Unfinished | |
| — | |
| — | |
| — | |
| Not in DB | |
| — | |
| — | |
| — | |
| — |
Tax History
| Year | Property Taxes |
|---|---|
| 2021 | $16,443 |
Contact Agent
Nearby Similar Homes
Nearby Sold Comparables
Contact Agent
Listing Provided By
Baird & Warner


