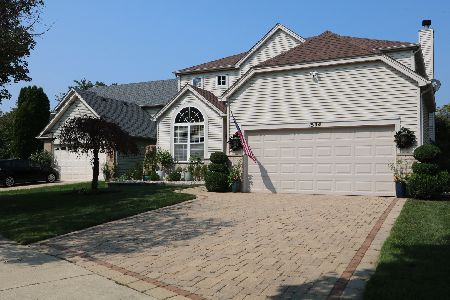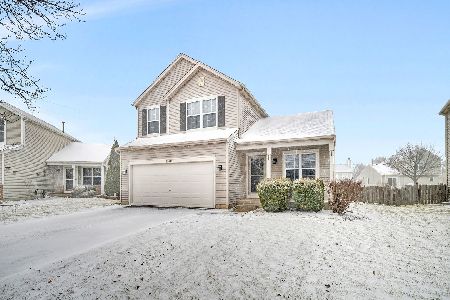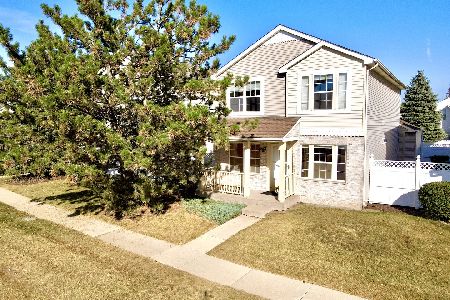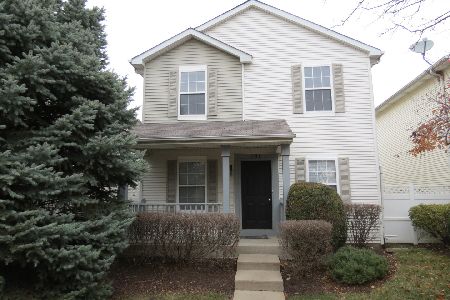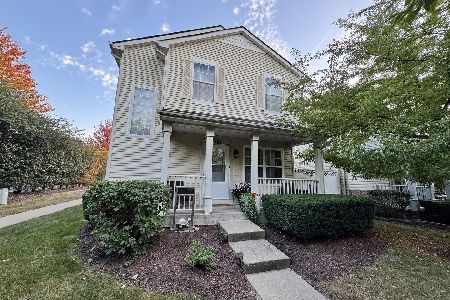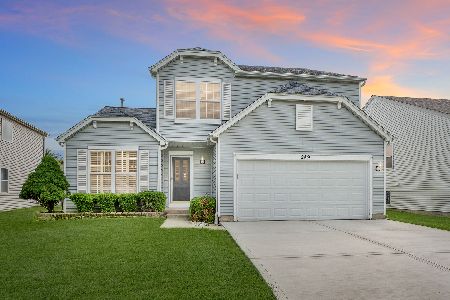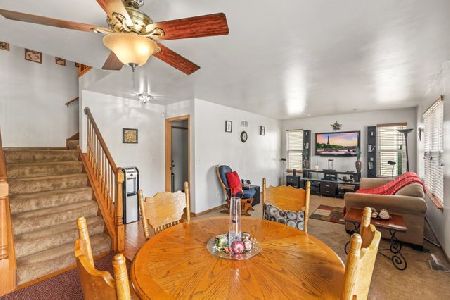281 Daisy Circle, Romeoville, Illinois 60446
$325,000
|
Sold
|
|
| Status: | Closed |
| Sqft: | 2,015 |
| Cost/Sqft: | $161 |
| Beds: | 4 |
| Baths: | 3 |
| Year Built: | 2001 |
| Property Taxes: | $8,411 |
| Days On Market: | 891 |
| Lot Size: | 0,00 |
Description
This home was built 22 years ago, but it shows as if it was built just last week. The floors, walls, ceiling, and paint are immaculately clean and well maintained. This home has four bedrooms, two full baths, and one-half bath. Finished partial basement, 719 sq ft. Bay window with sliding glass doors and stoop in dinette that leads to the brick paved patio. Roof and air conditioning replaced in 2017, and a 60 gallon water tank. Kitchen counter tops recently replaced with quartz material. Low EZ and argon glass windows throughout. Cathedral ceilings in living room, dining room, and kitchen. Backup battery for the sump pump. The community of Wesglen offers tennis courts, park, pool, fitness center, playground, fishing ponds, and club house. Close to shopping, dining, and entertainment. Close to I-55, I-80, I-355, and Metra Station.
Property Specifics
| Single Family | |
| — | |
| — | |
| 2001 | |
| — | |
| BRISTOL II | |
| No | |
| — |
| Will | |
| Wesglen | |
| 58 / Monthly | |
| — | |
| — | |
| — | |
| 11856695 | |
| 1104073100070000 |
Property History
| DATE: | EVENT: | PRICE: | SOURCE: |
|---|---|---|---|
| 29 Sep, 2023 | Sold | $325,000 | MRED MLS |
| 15 Aug, 2023 | Under contract | $325,000 | MRED MLS |
| 12 Aug, 2023 | Listed for sale | $325,000 | MRED MLS |
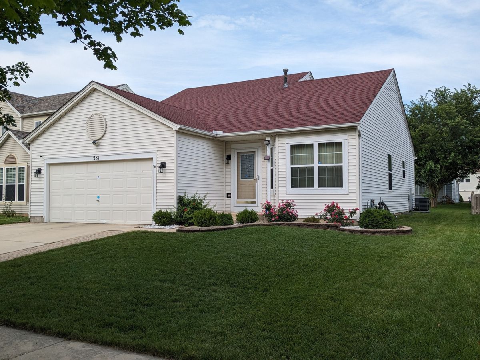
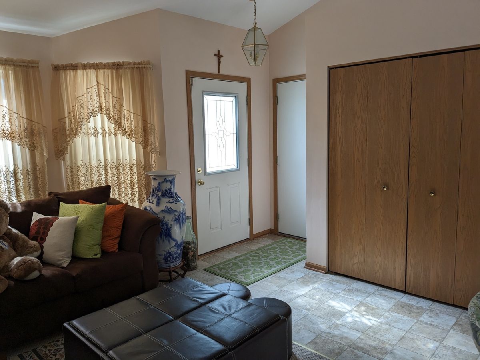
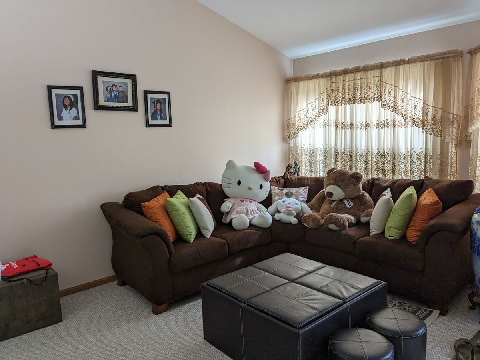
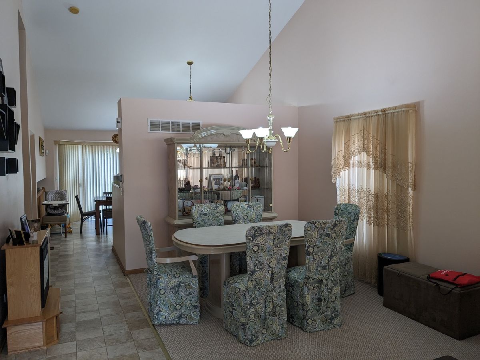
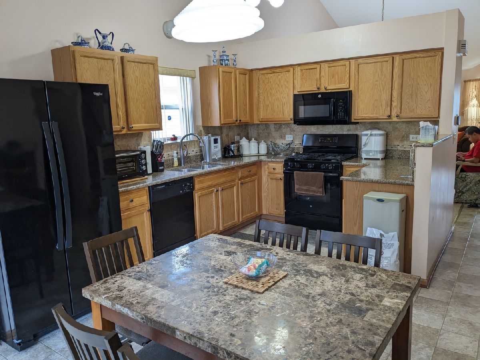
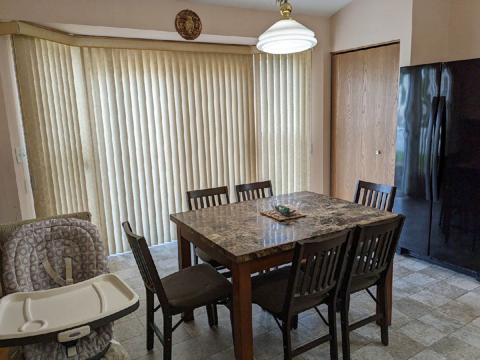
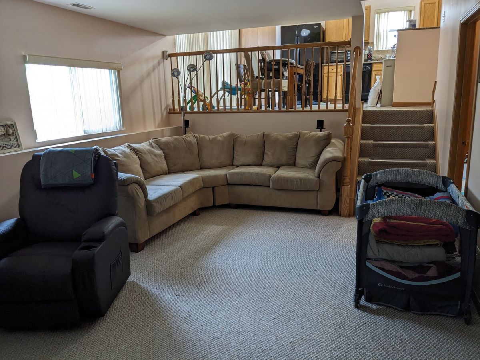
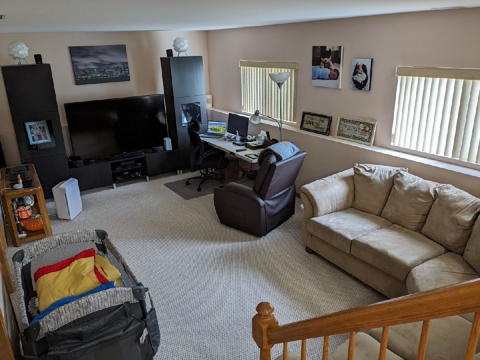
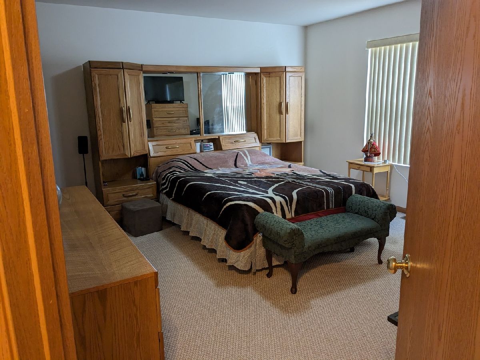
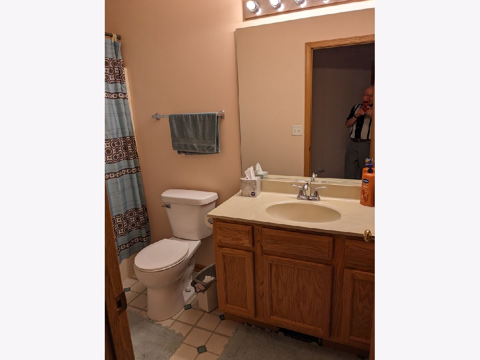
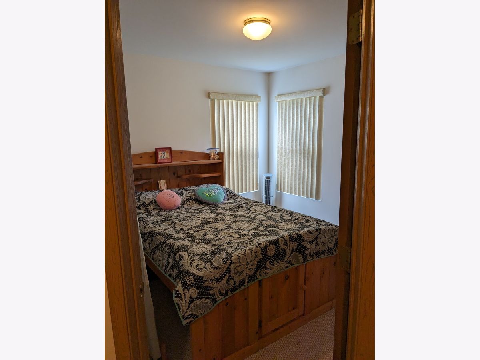
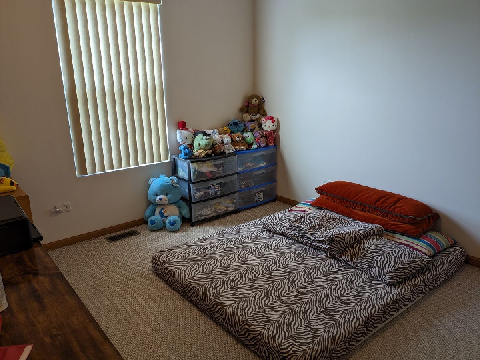
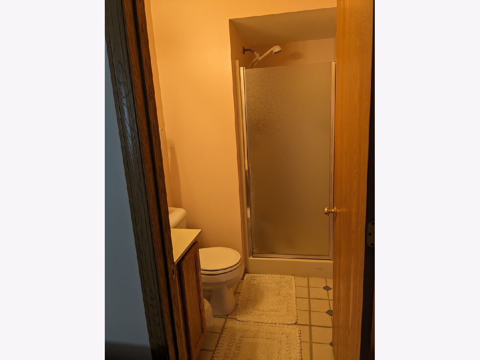
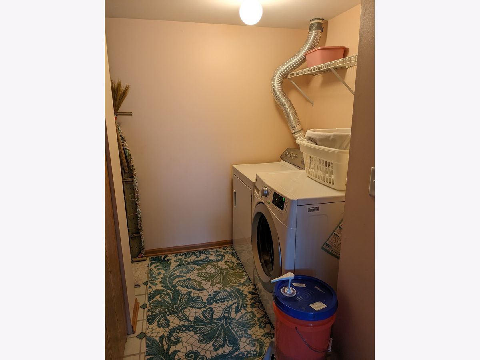
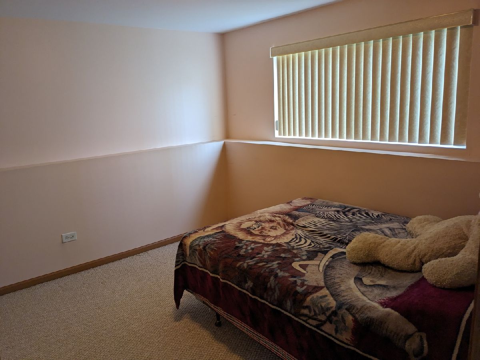
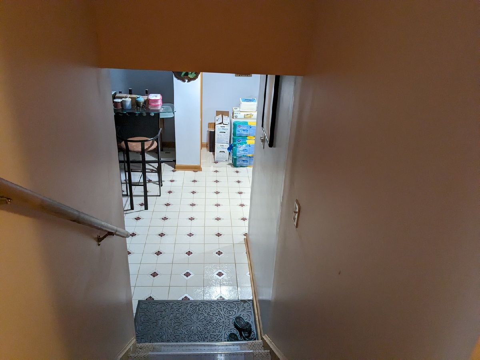
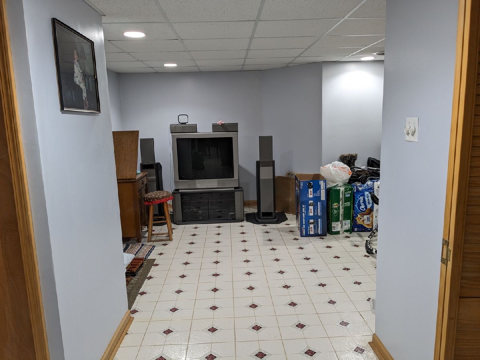
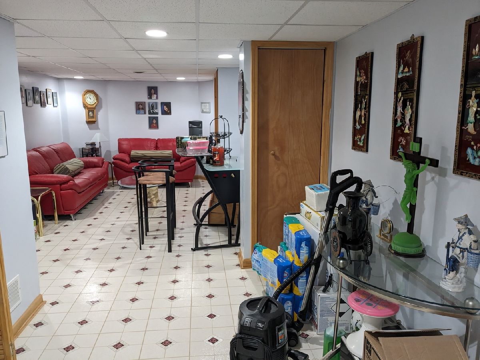
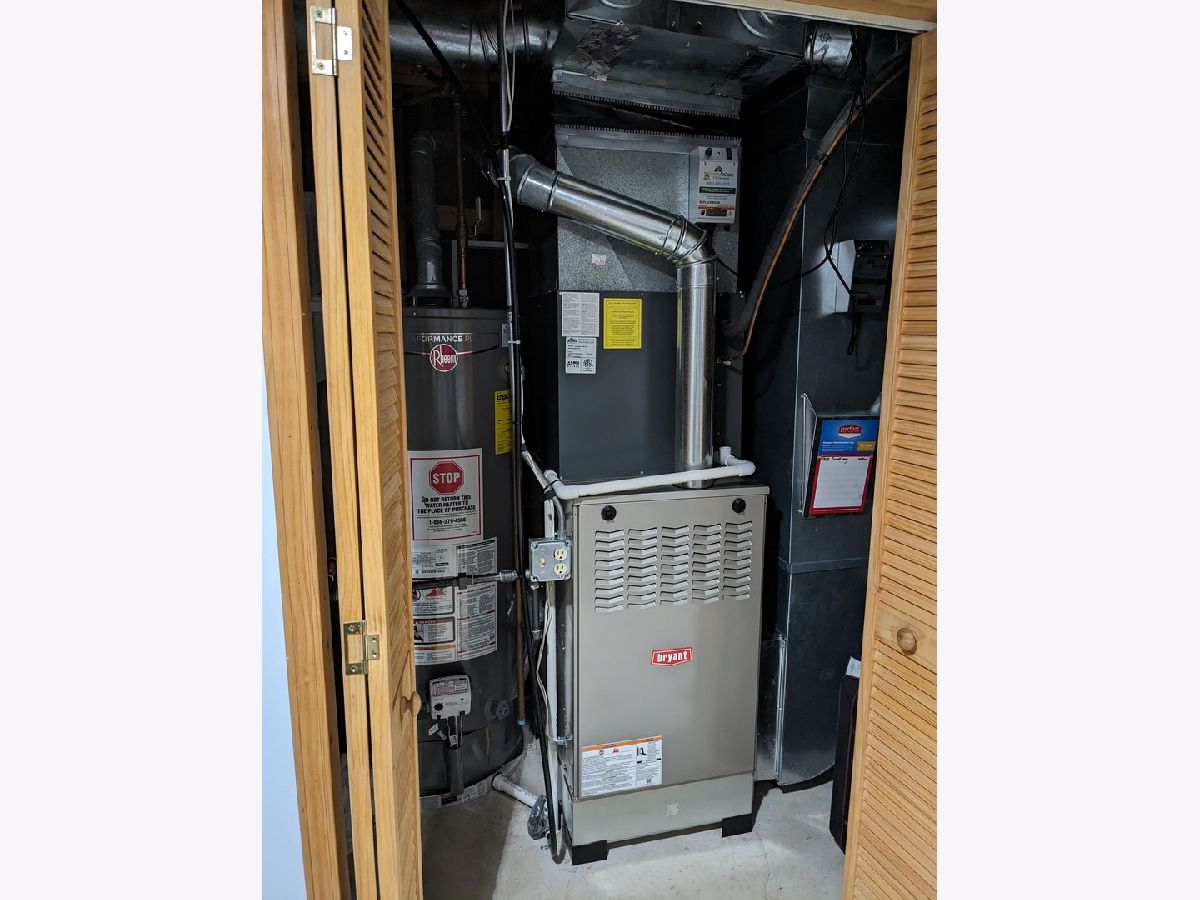
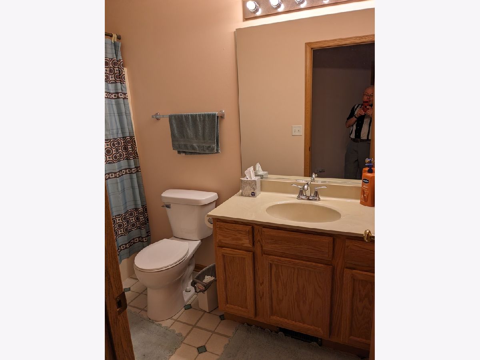
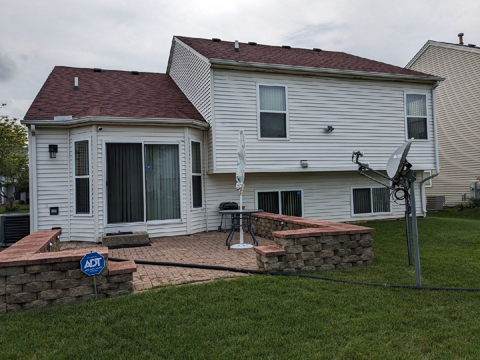
Room Specifics
Total Bedrooms: 4
Bedrooms Above Ground: 4
Bedrooms Below Ground: 0
Dimensions: —
Floor Type: —
Dimensions: —
Floor Type: —
Dimensions: —
Floor Type: —
Full Bathrooms: 3
Bathroom Amenities: —
Bathroom in Basement: 0
Rooms: —
Basement Description: Finished
Other Specifics
| 2 | |
| — | |
| — | |
| — | |
| — | |
| 55X120 | |
| — | |
| — | |
| — | |
| — | |
| Not in DB | |
| — | |
| — | |
| — | |
| — |
Tax History
| Year | Property Taxes |
|---|---|
| 2023 | $8,411 |
Contact Agent
Nearby Similar Homes
Nearby Sold Comparables
Contact Agent
Listing Provided By
Kagan Real Estate, Inc.

