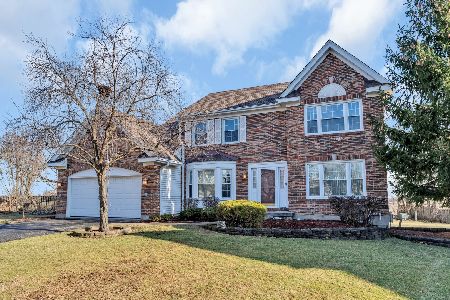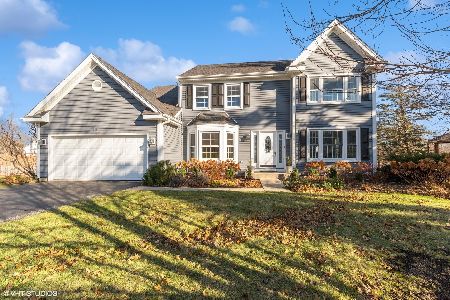281 Fork Drive, Gurnee, Illinois 60031
$315,000
|
Sold
|
|
| Status: | Closed |
| Sqft: | 2,366 |
| Cost/Sqft: | $135 |
| Beds: | 4 |
| Baths: | 4 |
| Year Built: | 1990 |
| Property Taxes: | $9,187 |
| Days On Market: | 2115 |
| Lot Size: | 0,29 |
Description
Welcome to Fabulous 281 South Fork Drive in Gurnee! This Lovely Home Features 4 Bedrooms, 3.1 Bathrooms, 2 Car Garage and Finished Basement! As You Enter, You Notice All The Natural Light Throughout the Home! Main Level Features an Open Living/Dining Room with New Neutral Carpet/Paint, Nice Kitchen with Abundant Cabinetry & All New Stainless Steel Appliances, Large Eating Area with Table Space & Slider to Deck/Backyard, Family Room with Hardwood Floors & Brick Wood Burning Fireplace, 1st Floor Laundry Room with Washer & Dryer & Utility Sink and Powder Room! 2nd Level Has 4 Large Bedrooms Including Master Suite with Neutral Carpet/Paint, Large Walk In Closet & Attached Master Bathroom, 3 Additional Bedrooms with Neutral Carpet & Large Closets and 2nd Full Bathroom with Shower/Tub Combo! Full Finished Basement Has Plenty of Room to Enjoy a Movie, Play Video/Board Games or Watch your Favorite Sporting Event plus Another Full Bathroom with Shower/Tub Combo! Awesome Double Deck! Beautiful Backyard! Close to Transportation, Shopping (Gurnee Mills etc), Restaurants and Entertainment (Six Flags-Great America & Great Wolf Lodge)! NEW ROOF (2015)! NEW SS KITCHEN APPLIANCES (2020)! NEW CARPET (2020)! Wow! A Must See!!
Property Specifics
| Single Family | |
| — | |
| — | |
| 1990 | |
| Full,English | |
| — | |
| No | |
| 0.29 |
| Lake | |
| Southridge | |
| 265 / Annual | |
| Insurance | |
| Public | |
| Public Sewer | |
| 10693013 | |
| 07213100060000 |
Nearby Schools
| NAME: | DISTRICT: | DISTANCE: | |
|---|---|---|---|
|
Grade School
Woodland Elementary School |
50 | — | |
|
Middle School
Woodland Middle School |
50 | Not in DB | |
|
High School
Warren Township High School |
121 | Not in DB | |
Property History
| DATE: | EVENT: | PRICE: | SOURCE: |
|---|---|---|---|
| 22 May, 2020 | Sold | $315,000 | MRED MLS |
| 19 Apr, 2020 | Under contract | $320,000 | MRED MLS |
| 18 Apr, 2020 | Listed for sale | $320,000 | MRED MLS |
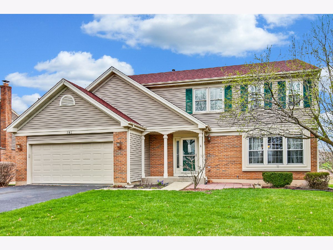
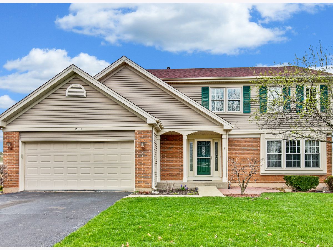
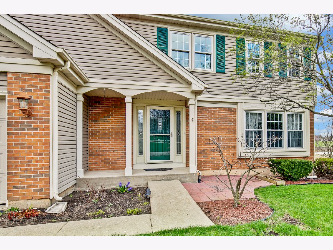
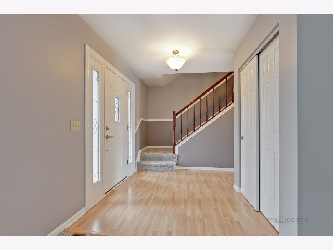
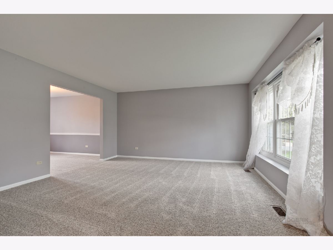
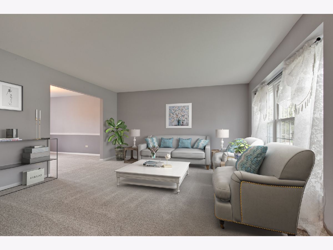
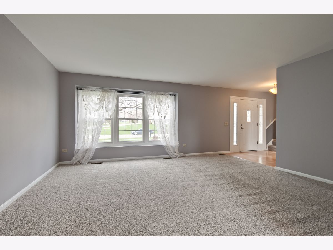
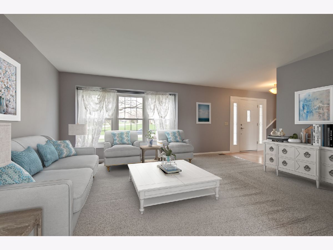
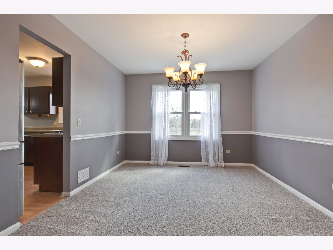
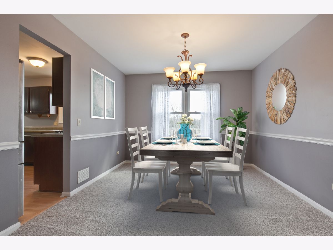
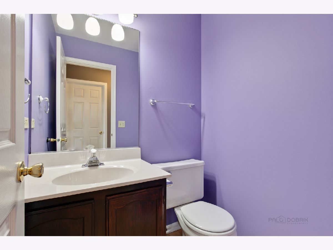
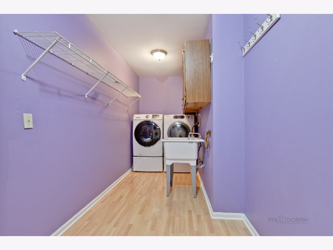
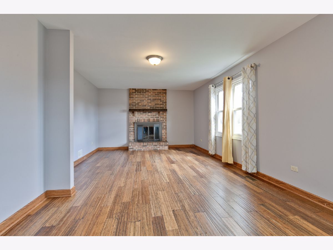
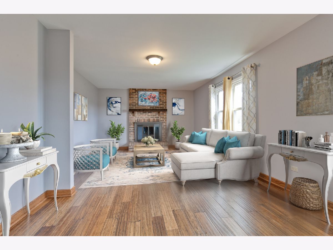
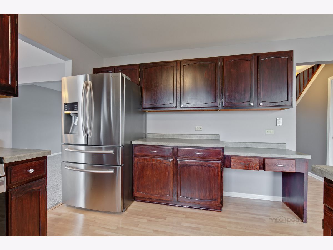
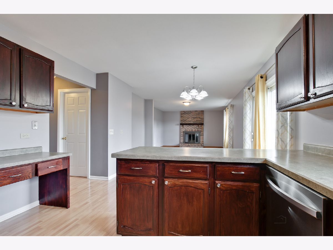
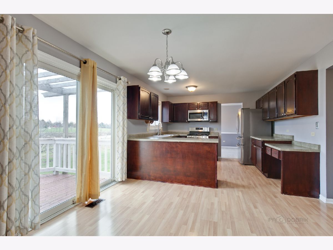
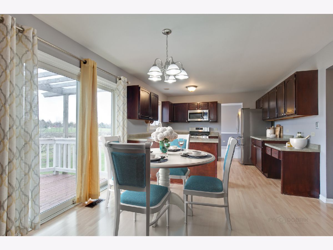
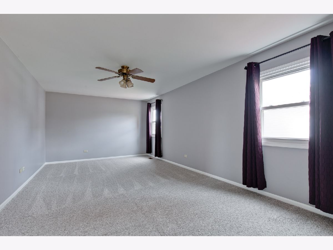
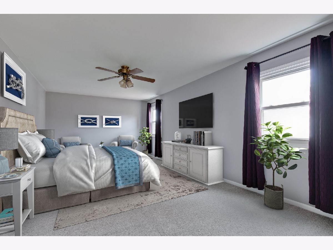
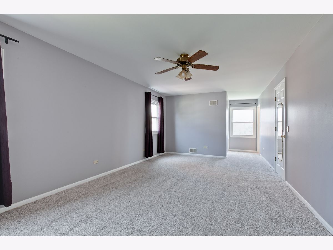
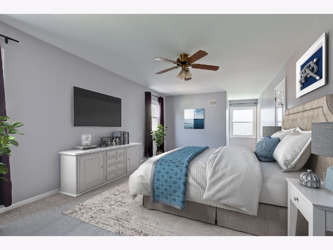
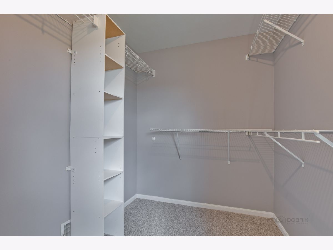
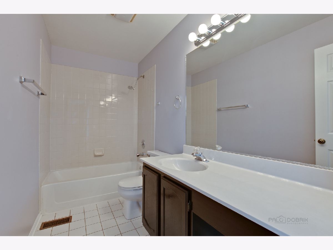
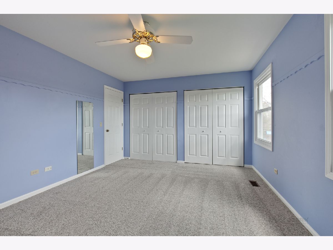
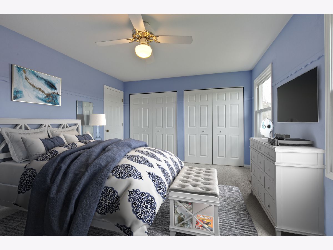
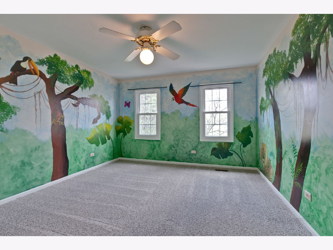
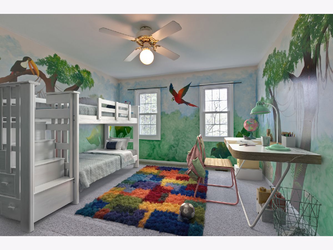
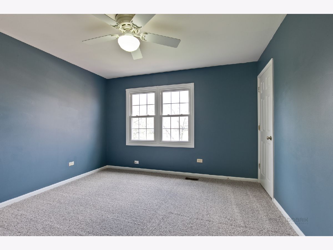
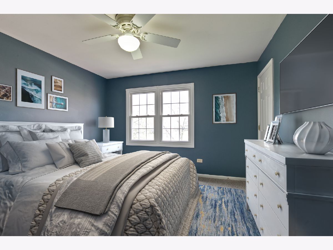
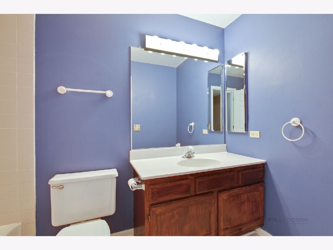
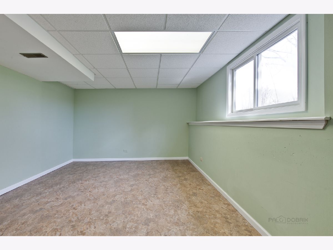
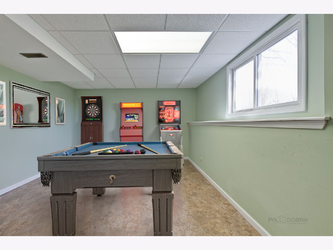
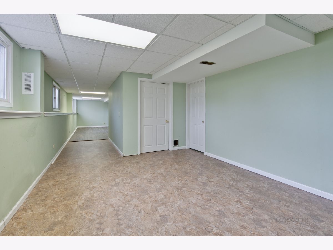
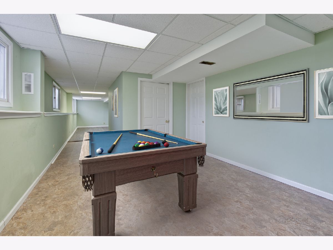
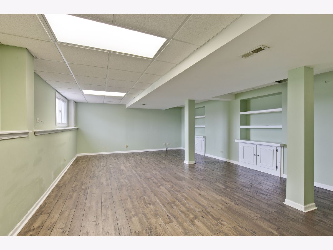
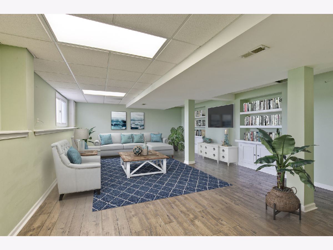
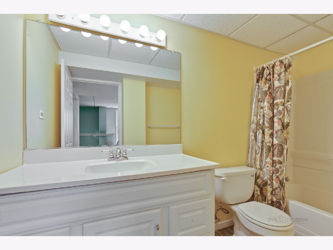
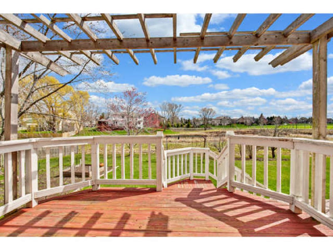
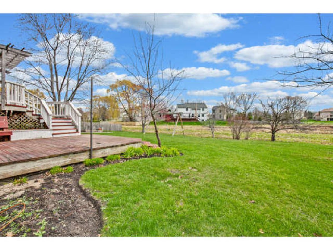
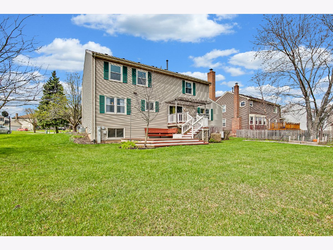
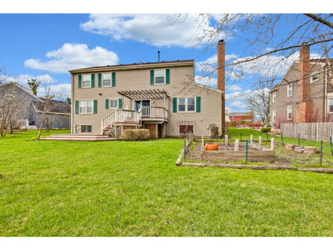
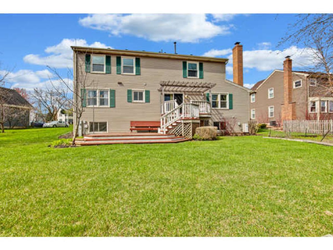
Room Specifics
Total Bedrooms: 4
Bedrooms Above Ground: 4
Bedrooms Below Ground: 0
Dimensions: —
Floor Type: Carpet
Dimensions: —
Floor Type: Carpet
Dimensions: —
Floor Type: Carpet
Full Bathrooms: 4
Bathroom Amenities: —
Bathroom in Basement: 1
Rooms: No additional rooms
Basement Description: Finished,Bathroom Rough-In,Egress Window
Other Specifics
| 2 | |
| Concrete Perimeter | |
| Asphalt | |
| Deck, Porch, Storms/Screens | |
| — | |
| 59X142X96X139 | |
| — | |
| Full | |
| Hardwood Floors, Wood Laminate Floors, First Floor Laundry, Built-in Features, Walk-In Closet(s) | |
| Range, Microwave, Dishwasher, Refrigerator, Washer, Dryer, Disposal, Stainless Steel Appliance(s) | |
| Not in DB | |
| Park, Curbs, Sidewalks, Street Lights, Street Paved | |
| — | |
| — | |
| Wood Burning |
Tax History
| Year | Property Taxes |
|---|---|
| 2020 | $9,187 |
Contact Agent
Nearby Similar Homes
Nearby Sold Comparables
Contact Agent
Listing Provided By
RE/MAX Suburban





