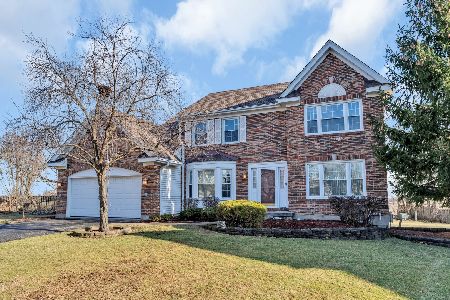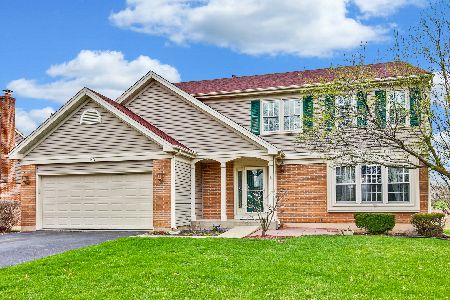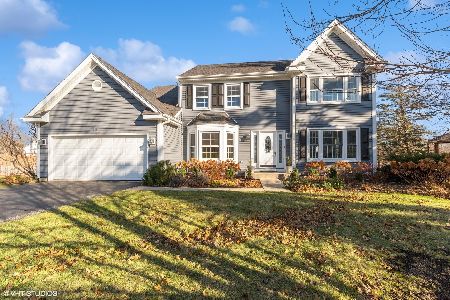281 South Fork Drive, Gurnee, Illinois 60031
$267,500
|
Sold
|
|
| Status: | Closed |
| Sqft: | 2,366 |
| Cost/Sqft: | $123 |
| Beds: | 4 |
| Baths: | 4 |
| Year Built: | 1990 |
| Property Taxes: | $6,733 |
| Days On Market: | 5388 |
| Lot Size: | 0,30 |
Description
Absolutely immaculate & tastefully decorated home located in highly sought after Southridge Subdivision. Conveniently located near shopping, banking & I94. Awesome floor plan features a spacious eat in kitchen w/ a cozy family room & classy brick floor-to-ceiling fireplace. Formal dining rm big enough for the largest of family gatherings. 2 tier deck in fantastic back yard overlooking wetlands & open space. Relax!!!
Property Specifics
| Single Family | |
| — | |
| — | |
| 1990 | |
| Full,English | |
| — | |
| No | |
| 0.3 |
| Lake | |
| Southridge | |
| 175 / Annual | |
| None | |
| Public | |
| Public Sewer | |
| 07797284 | |
| 07213100060000 |
Nearby Schools
| NAME: | DISTRICT: | DISTANCE: | |
|---|---|---|---|
|
Grade School
Woodland Elementary School |
50 | — | |
|
Middle School
Woodland Middle School |
50 | Not in DB | |
|
High School
Warren Township High School |
121 | Not in DB | |
Property History
| DATE: | EVENT: | PRICE: | SOURCE: |
|---|---|---|---|
| 20 Jun, 2011 | Sold | $267,500 | MRED MLS |
| 6 Jun, 2011 | Under contract | $289,900 | MRED MLS |
| 3 May, 2011 | Listed for sale | $289,900 | MRED MLS |
Room Specifics
Total Bedrooms: 4
Bedrooms Above Ground: 4
Bedrooms Below Ground: 0
Dimensions: —
Floor Type: Carpet
Dimensions: —
Floor Type: Carpet
Dimensions: —
Floor Type: Carpet
Full Bathrooms: 4
Bathroom Amenities: —
Bathroom in Basement: 1
Rooms: Recreation Room
Basement Description: Finished
Other Specifics
| 2.5 | |
| Concrete Perimeter | |
| Asphalt | |
| Deck, Porch | |
| Wetlands adjacent,Landscaped,Pond(s),Water View | |
| 59X142X96X139 | |
| Unfinished | |
| Full | |
| — | |
| Range, Microwave, Dishwasher, Refrigerator, Disposal | |
| Not in DB | |
| Sidewalks, Street Lights, Street Paved | |
| — | |
| — | |
| Wood Burning |
Tax History
| Year | Property Taxes |
|---|---|
| 2011 | $6,733 |
Contact Agent
Nearby Similar Homes
Contact Agent
Listing Provided By
Century 21 Roberts & Andrews











