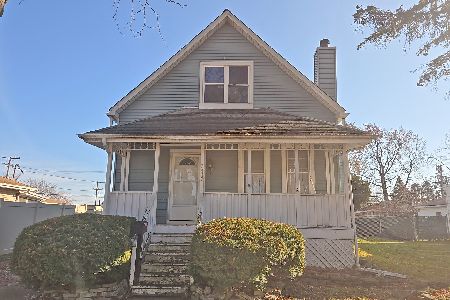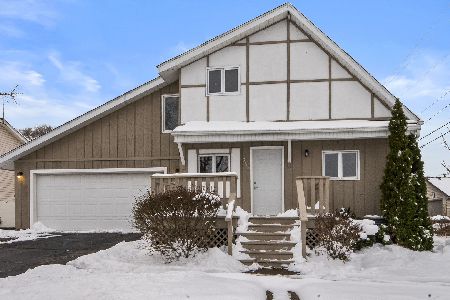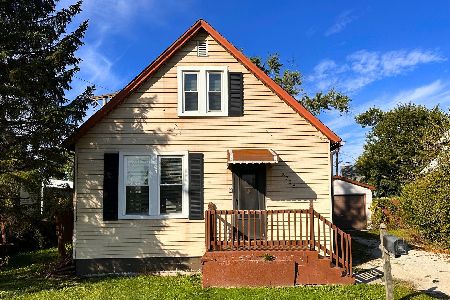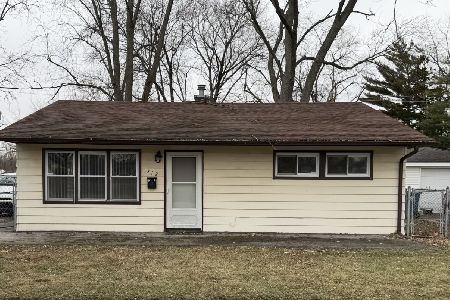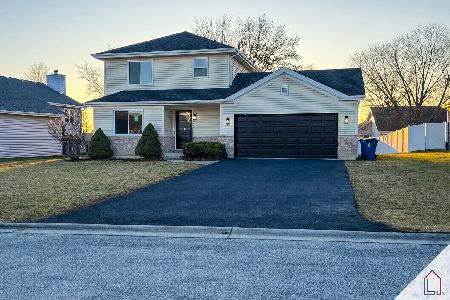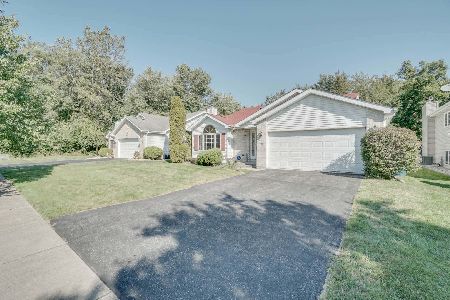281 Hillcrest Lane, Steger, Illinois 60475
$290,000
|
Sold
|
|
| Status: | Closed |
| Sqft: | 2,265 |
| Cost/Sqft: | $127 |
| Beds: | 4 |
| Baths: | 4 |
| Year Built: | 1999 |
| Property Taxes: | $6,607 |
| Days On Market: | 1544 |
| Lot Size: | 0,19 |
Description
RARELY AVAILABLE LAKE HILLS BEAUTY!! SPECTACULAR 4 BR 3.5 bath home w/ finished basement, 3 car garage & private backyard! Tucked onto a quiet dead end street, & much larger than it appears with unique floorplan & vaulted ceilings, skylights, HARDWOOD FLOORS, updated kitchen & more! Over 3,500 sq feet of finished living space, in MINT condition! Beautiful eat-in kitchen with gleaming counters & STAINLESS STEEL appliance package. Formal dining room with vaulted ceilings overlooks the formal living room with a unique wall of windows; both with updated HW floors. Main level family room features a corner gas log fireplace w/ blower & French doors leading to main floor bedroom or perfect home office. Second set of sliders leads to your backyard oasis. Patio, deck, fountain, dog run & more; perfect for entertaining. Convenient main floor laundry & full bath! Upstairs, you'll find 3 more bedrooms & 2 full baths, including spacious master w/ private balcony, his/hers closets, jacuzzi tub, separate shower & double sinks! Solid 6-panel doors throughout. But wait, there's more! Don't forget the finished basement w/ Rec Room, powder room, storage room & more! BRAND NEW ROOF just 1 yr old, 75 gal. water heater, water softener PLUS whole house water filtration system. This beauty is move in ready; bring your pickiest buyers, nothing to do but move in & enjoy!***MULTIPLE OFFERS RECEIVED***
Property Specifics
| Single Family | |
| — | |
| Quad Level | |
| 1999 | |
| Full | |
| SPLIT LEVEL W/ SUB | |
| No | |
| 0.19 |
| Will | |
| Lake Hills | |
| 0 / Not Applicable | |
| None | |
| Public | |
| Public Sewer | |
| 11266637 | |
| 2315043030380000 |
Nearby Schools
| NAME: | DISTRICT: | DISTANCE: | |
|---|---|---|---|
|
High School
Bloom Trail High School |
206 | Not in DB | |
Property History
| DATE: | EVENT: | PRICE: | SOURCE: |
|---|---|---|---|
| 2 Dec, 2021 | Sold | $290,000 | MRED MLS |
| 10 Nov, 2021 | Under contract | $287,000 | MRED MLS |
| 9 Nov, 2021 | Listed for sale | $287,000 | MRED MLS |
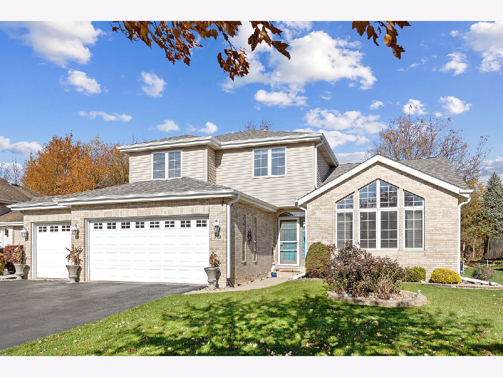
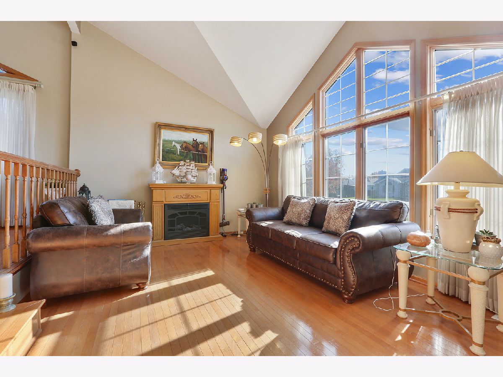
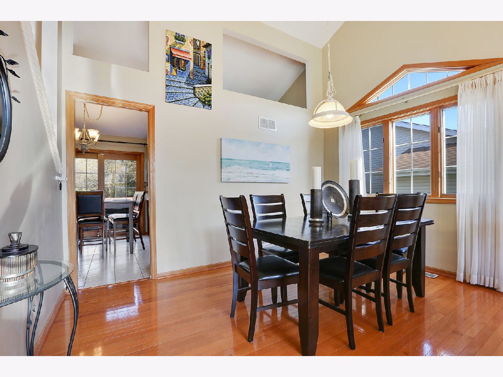
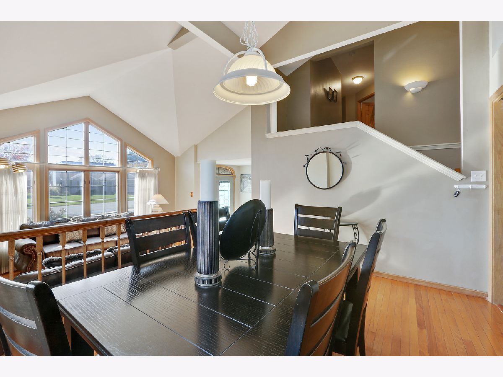
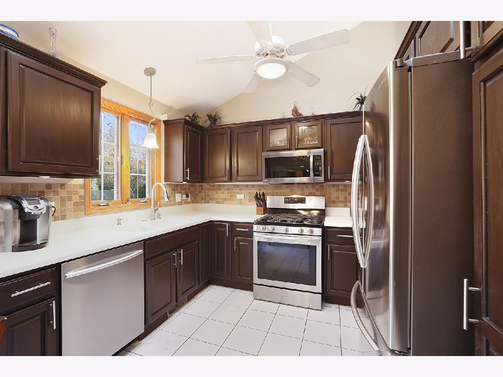
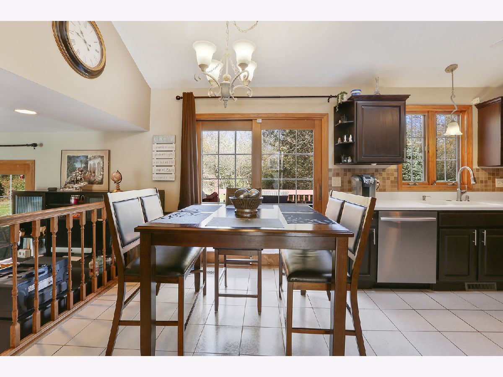
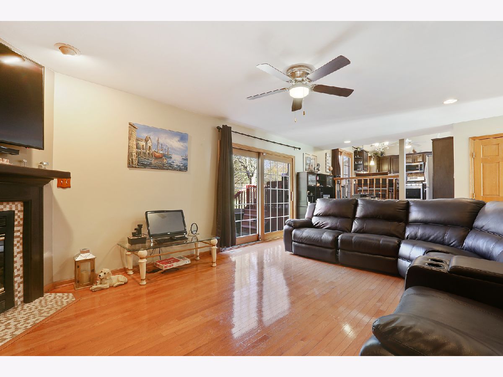
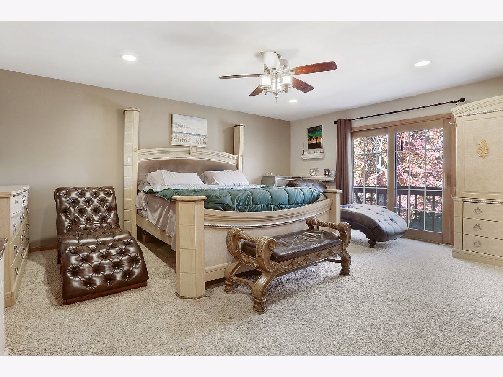
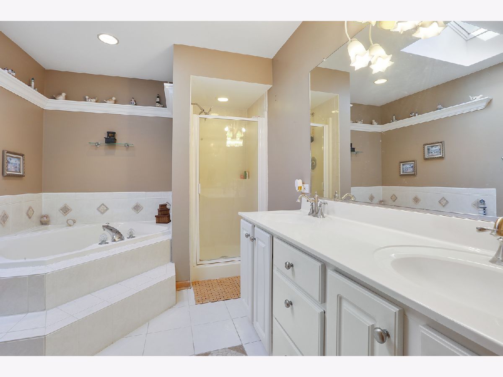
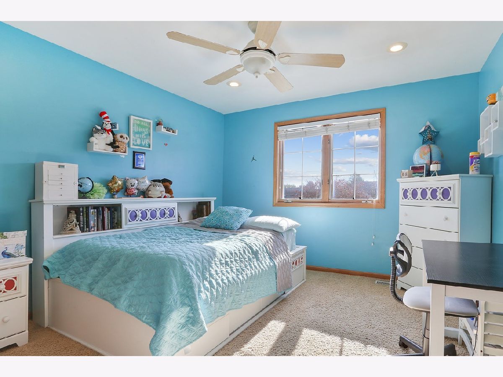
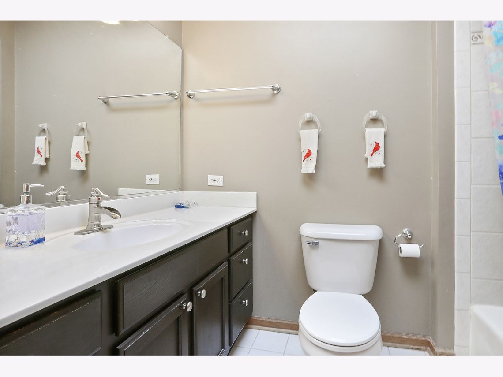
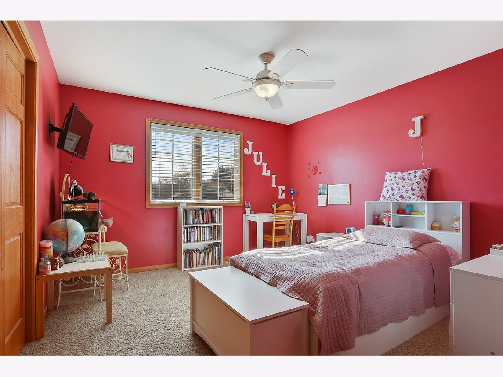
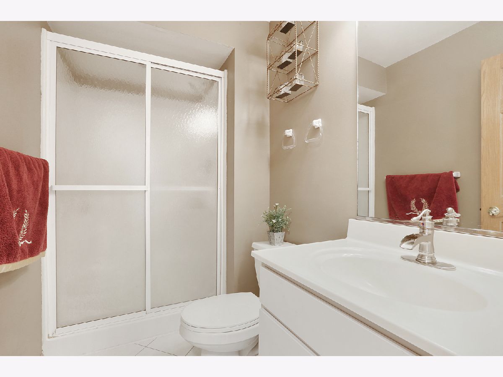
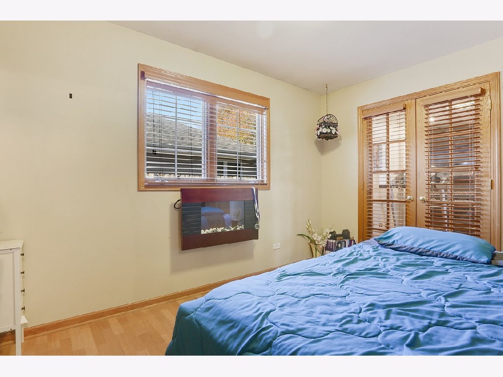
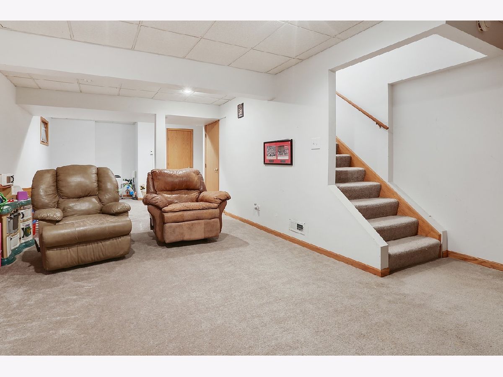
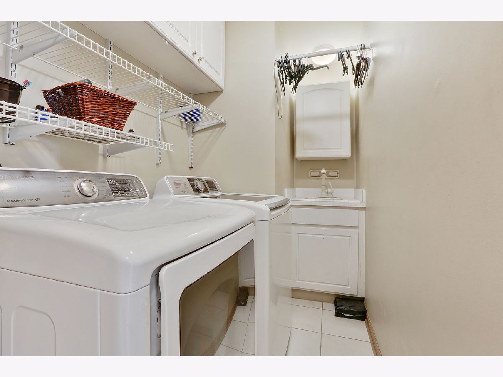
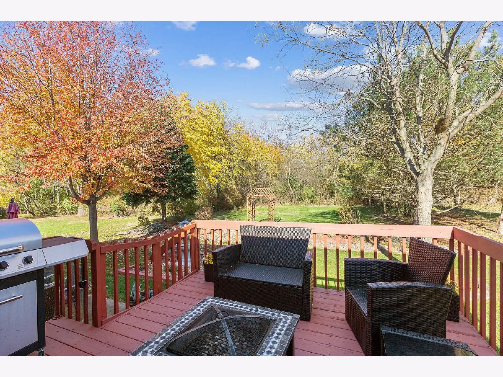
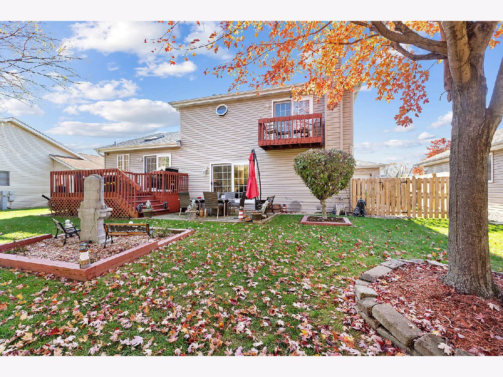
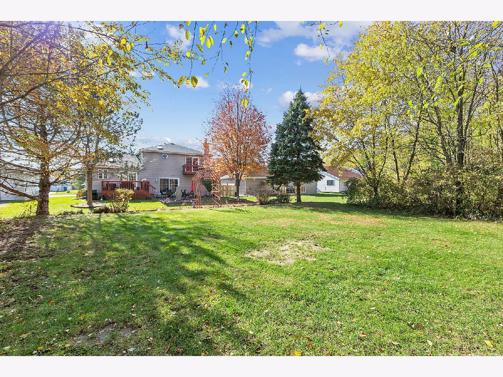
Room Specifics
Total Bedrooms: 4
Bedrooms Above Ground: 4
Bedrooms Below Ground: 0
Dimensions: —
Floor Type: Carpet
Dimensions: —
Floor Type: Carpet
Dimensions: —
Floor Type: Wood Laminate
Full Bathrooms: 4
Bathroom Amenities: Separate Shower,Double Sink,Soaking Tub
Bathroom in Basement: 1
Rooms: Foyer,Recreation Room,Storage
Basement Description: Finished
Other Specifics
| 3 | |
| Concrete Perimeter | |
| Asphalt | |
| Balcony, Deck, Patio, Dog Run | |
| Landscaped,Mature Trees | |
| 61.5X125.6 | |
| Unfinished | |
| Full | |
| Vaulted/Cathedral Ceilings, Skylight(s), Hardwood Floors, First Floor Bedroom, First Floor Laundry, First Floor Full Bath | |
| Range, Microwave, Dishwasher, Refrigerator, Washer, Dryer, Disposal, Stainless Steel Appliance(s), Water Softener Owned | |
| Not in DB | |
| Sidewalks, Street Lights, Street Paved | |
| — | |
| — | |
| Gas Log |
Tax History
| Year | Property Taxes |
|---|---|
| 2021 | $6,607 |
Contact Agent
Nearby Similar Homes
Nearby Sold Comparables
Contact Agent
Listing Provided By
RE/MAX 10

