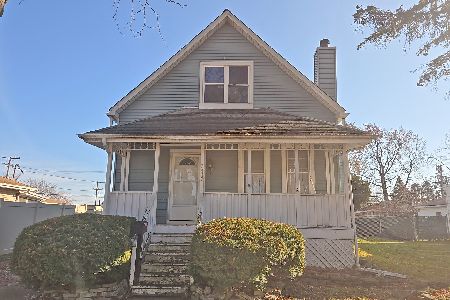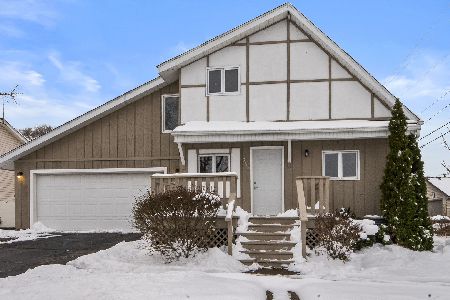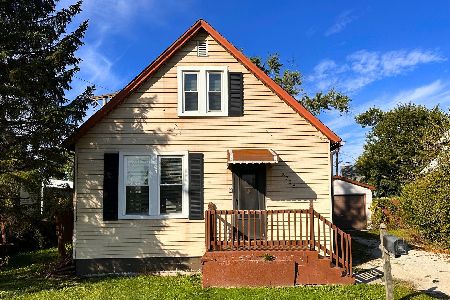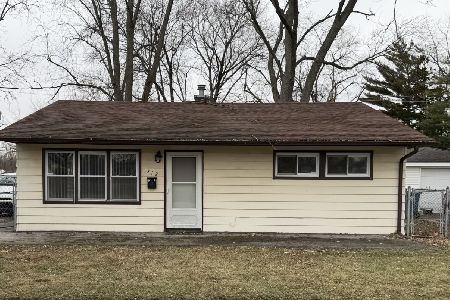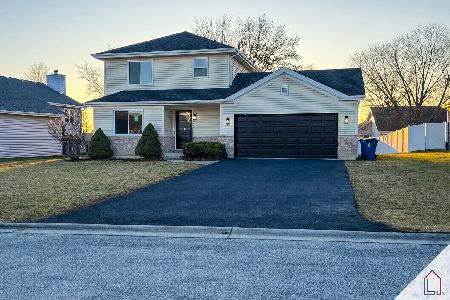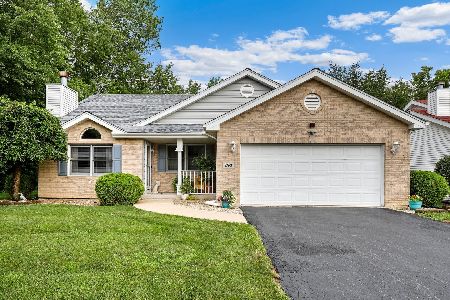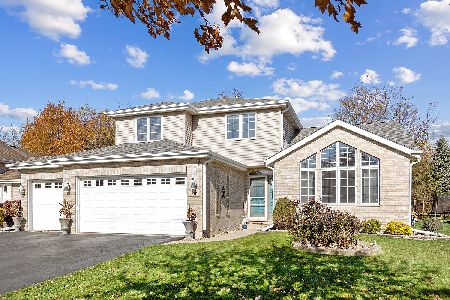289 Hillcrest Lane, Steger, Illinois 60475
$210,000
|
Sold
|
|
| Status: | Closed |
| Sqft: | 1,623 |
| Cost/Sqft: | $106 |
| Beds: | 3 |
| Baths: | 2 |
| Year Built: | 1998 |
| Property Taxes: | $3,670 |
| Days On Market: | 1609 |
| Lot Size: | 0,18 |
Description
Estate offers this original owner ranch in Lake Hills backing up to privacy woods. Impressive living room greets you at entry with vaulted ceiling and gas-log fireplace with custom wood mantel. Huge eat-in kitchen with breakfast bar, oak cabinets, formica tops, ceramic tile flooring and dining area. Relax in your private master bedroom with walk-in closet and full bath with linen closet. 3rd bedroom doubles as a den with patio door looking out towards the back yard and the woods behind the house. Full unfinished basement enlarged as an extra instead of 1/2 basement. Attractive light stained pine doors and trim. 2 skylights located in kitchen and master bath brings the sunshine in. Recent garage door opener in attached 2+ car garage. 1st floor laundry. Lake Hills was developed by Phillippe Builders and is home to a single entrance/exit and a lake. Estate selling "as-is" with buyer responsible for any lender required repairs. Village of Steger inspection completed and passed. Great location end of street.
Property Specifics
| Single Family | |
| — | |
| Ranch | |
| 1998 | |
| Full | |
| — | |
| No | |
| 0.18 |
| Will | |
| Lake Hills | |
| — / Not Applicable | |
| None | |
| Public | |
| Public Sewer | |
| 11209993 | |
| 2315043030360000 |
Nearby Schools
| NAME: | DISTRICT: | DISTANCE: | |
|---|---|---|---|
|
High School
Bloom Trail High School |
206 | Not in DB | |
Property History
| DATE: | EVENT: | PRICE: | SOURCE: |
|---|---|---|---|
| 12 Oct, 2021 | Sold | $210,000 | MRED MLS |
| 8 Sep, 2021 | Under contract | $172,500 | MRED MLS |
| 5 Sep, 2021 | Listed for sale | $172,500 | MRED MLS |
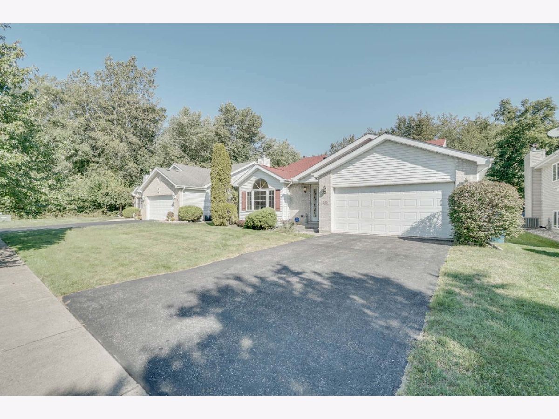
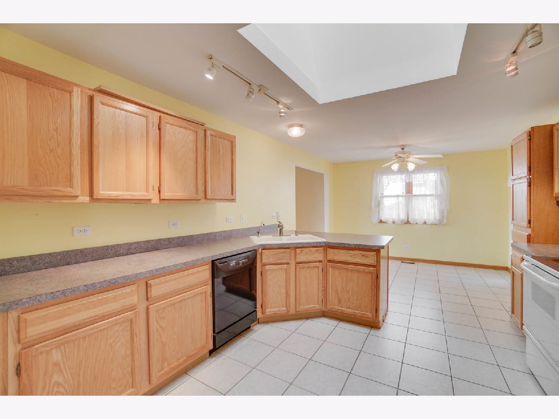
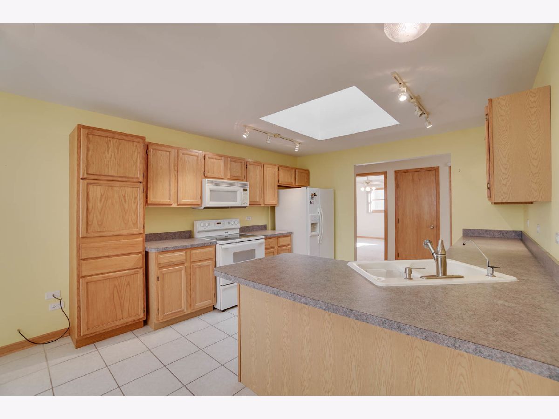
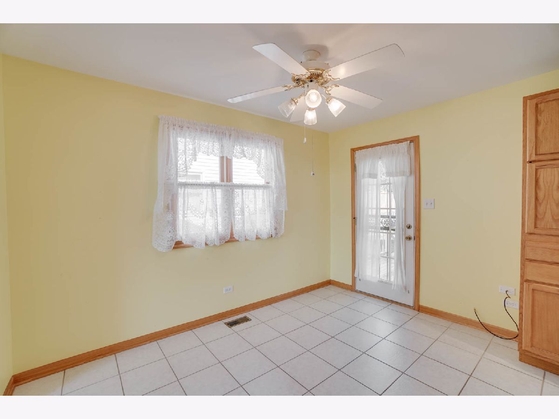
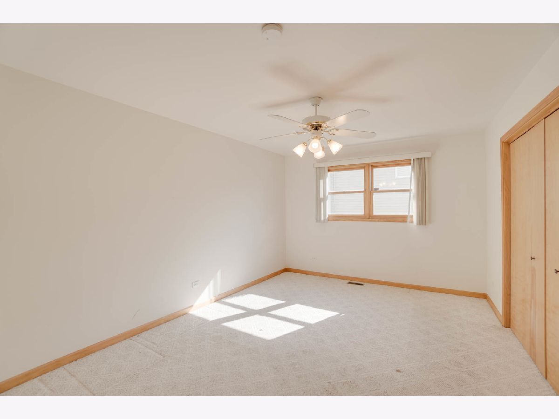
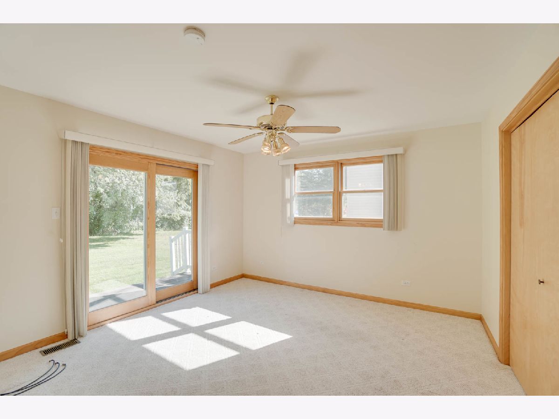
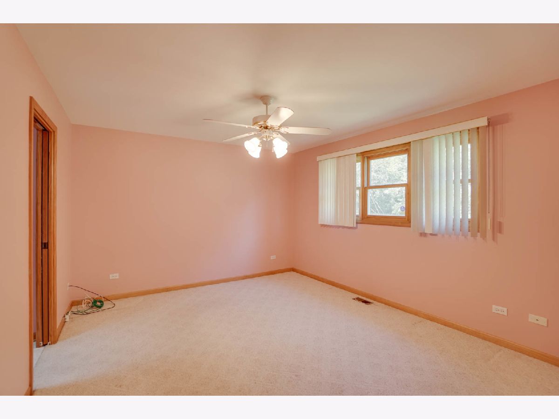
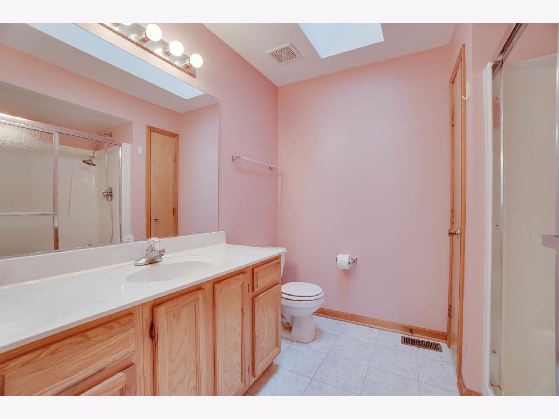
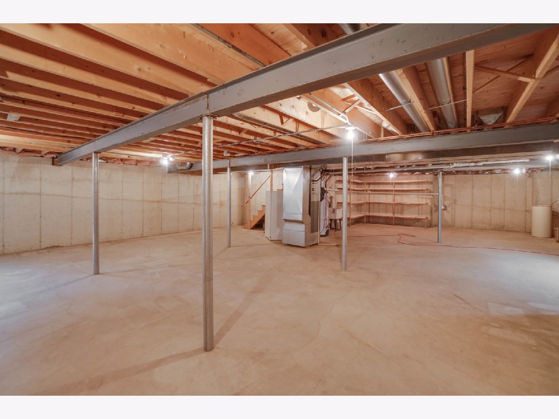
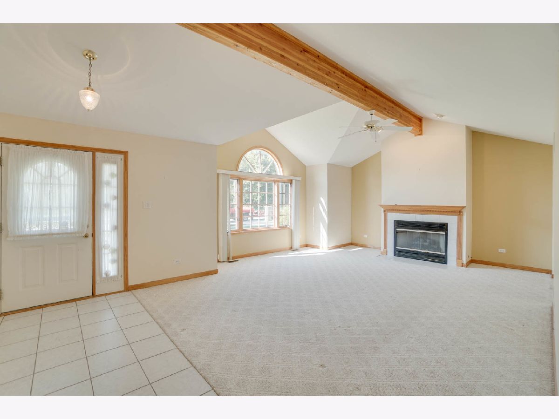
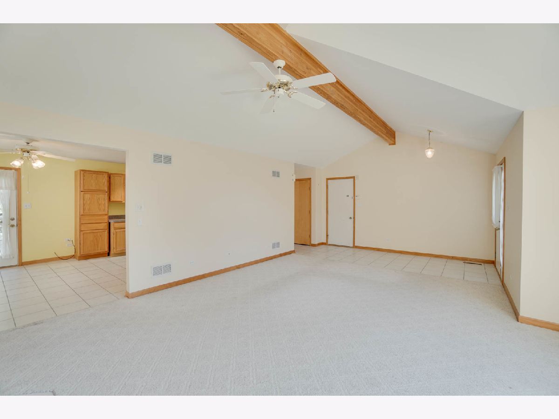
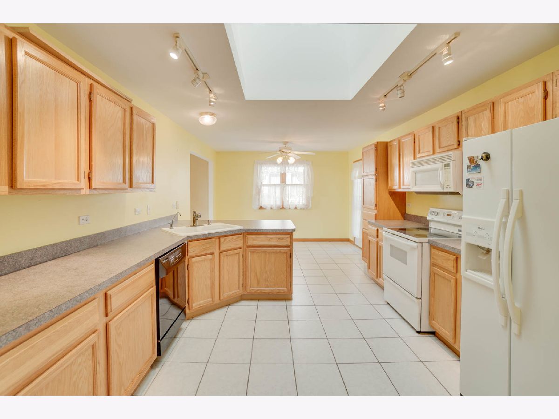
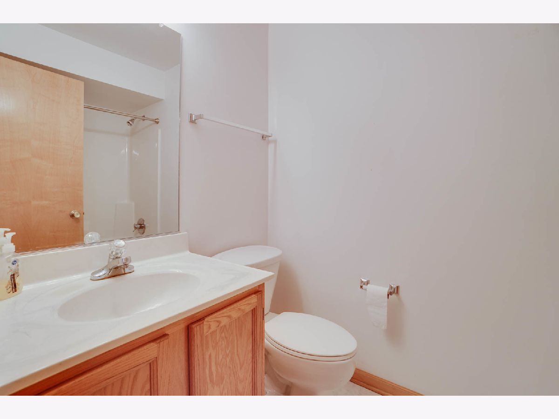
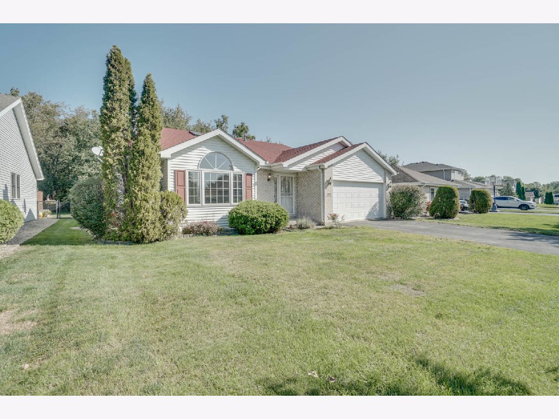
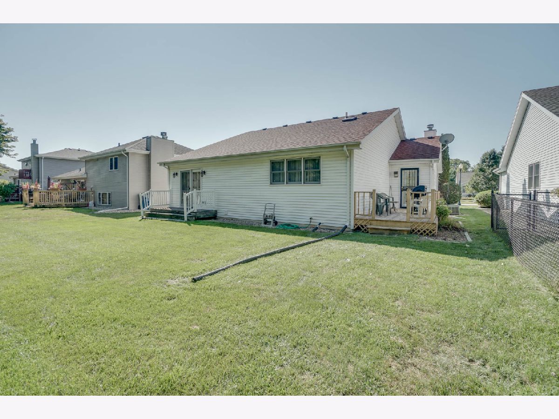
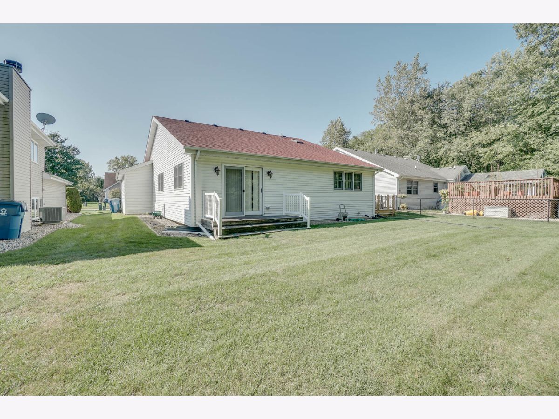
Room Specifics
Total Bedrooms: 3
Bedrooms Above Ground: 3
Bedrooms Below Ground: 0
Dimensions: —
Floor Type: Carpet
Dimensions: —
Floor Type: Carpet
Full Bathrooms: 2
Bathroom Amenities: —
Bathroom in Basement: 0
Rooms: No additional rooms
Basement Description: Unfinished
Other Specifics
| 2 | |
| Concrete Perimeter | |
| Asphalt | |
| — | |
| Backs to Trees/Woods | |
| 60 X 134 | |
| Unfinished | |
| Full | |
| Vaulted/Cathedral Ceilings, First Floor Bedroom, First Floor Laundry, First Floor Full Bath, Walk-In Closet(s) | |
| Range, Microwave, Dishwasher, Refrigerator, Washer, Dryer | |
| Not in DB | |
| Park, Tennis Court(s), Lake, Gated, Street Lights, Street Paved | |
| — | |
| — | |
| — |
Tax History
| Year | Property Taxes |
|---|---|
| 2021 | $3,670 |
Contact Agent
Nearby Similar Homes
Nearby Sold Comparables
Contact Agent
Listing Provided By
RE/MAX 10

