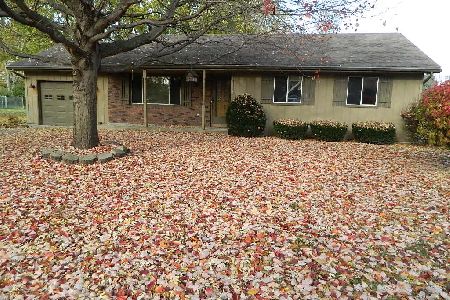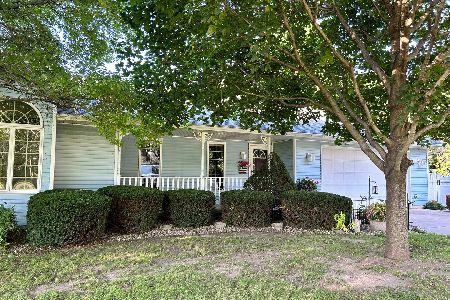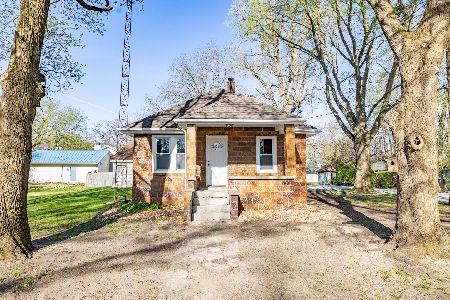281 Oak Street, Bonfield, Illinois 60913
$332,000
|
Sold
|
|
| Status: | Closed |
| Sqft: | 2,400 |
| Cost/Sqft: | $142 |
| Beds: | 3 |
| Baths: | 3 |
| Year Built: | 1969 |
| Property Taxes: | $4,395 |
| Days On Market: | 1679 |
| Lot Size: | 0,00 |
Description
Still showing and accepting back-up offers. If you love small town living, you will love the location of this beautiful home sitting on a peaceful corner lot, just under 2 acres of land! This home features a fantastic, newly remodeled kitchen with custom cabinets, quartz countertops and high end appliances (commercial stove with pot filler, Viking refrigerator, and second oven). The main floor has both a Living room and Family room with a wood burning fireplace. Master bedroom has a built-in closet organizer and attached ensuite. One of the large bedrooms has a huge walk in closet. This home has hickory hardwood floors and new carpet through-out. There are new vinyl windows on the second floor. As if a 3 car garage was not enough for your storage needs, there is a detached , insulated 2 1/2 car garage with a loft in the back yard. Outside features a huge deck for entertaining, beautiful hardscaped front yard, a 24 foot above ground pool surrounded by a large deck and a whole house generator. Come see today.
Property Specifics
| Single Family | |
| — | |
| — | |
| 1969 | |
| Full | |
| — | |
| No | |
| — |
| Kankakee | |
| — | |
| — / Not Applicable | |
| None | |
| Private Well | |
| Septic-Private | |
| 11141919 | |
| 08072230001700 |
Property History
| DATE: | EVENT: | PRICE: | SOURCE: |
|---|---|---|---|
| 31 Aug, 2021 | Sold | $332,000 | MRED MLS |
| 27 Jul, 2021 | Under contract | $339,900 | MRED MLS |
| — | Last price change | $349,900 | MRED MLS |
| 30 Jun, 2021 | Listed for sale | $349,900 | MRED MLS |
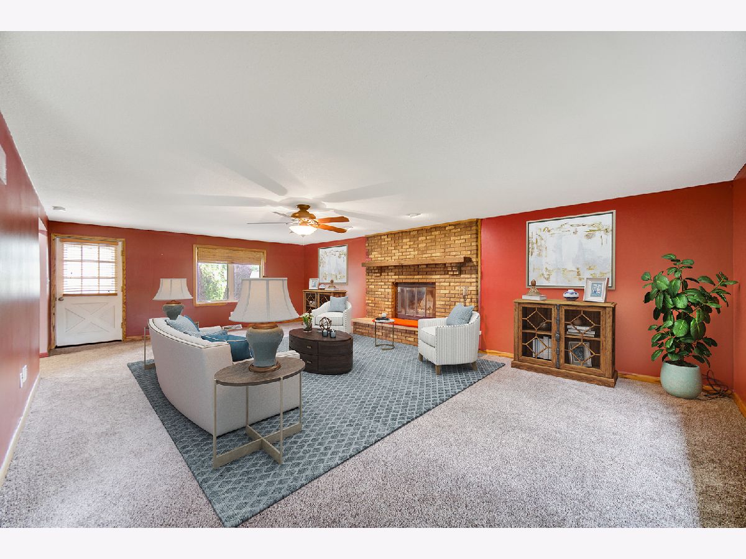

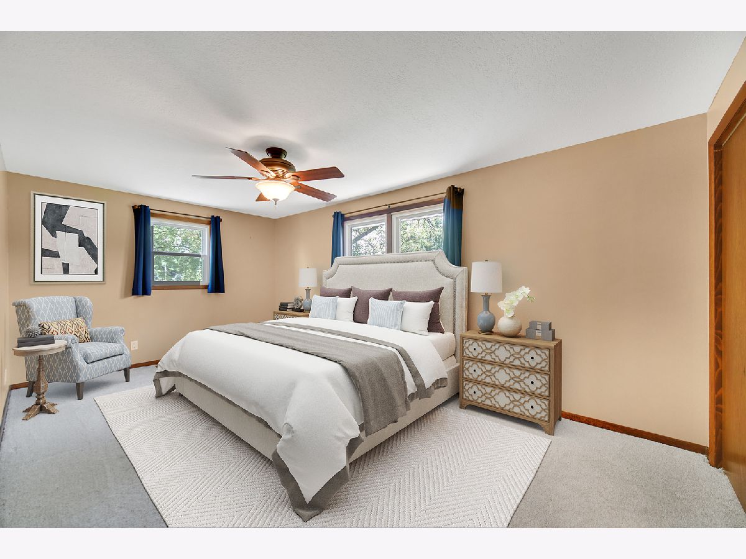
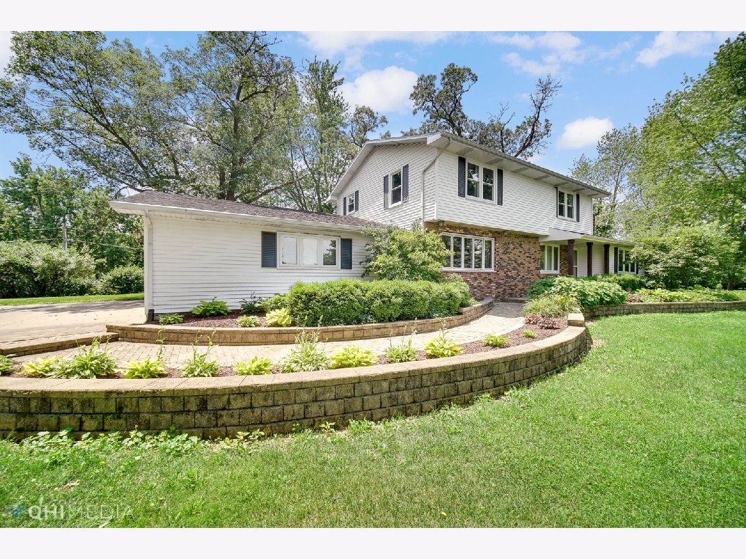

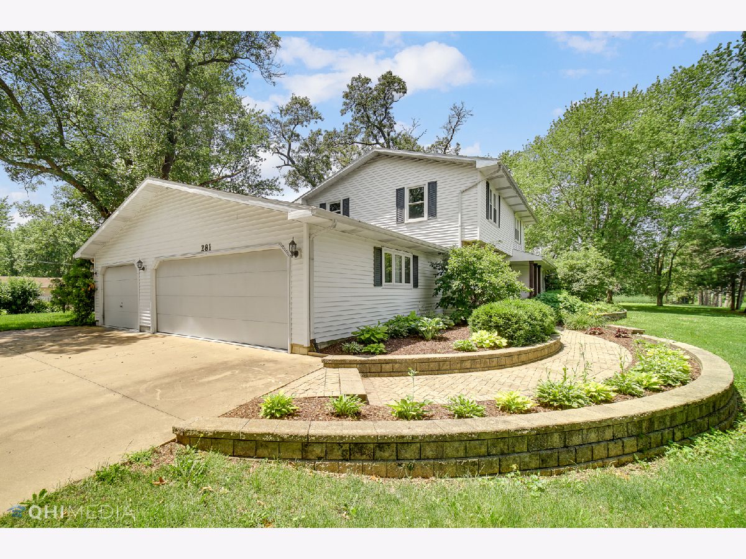
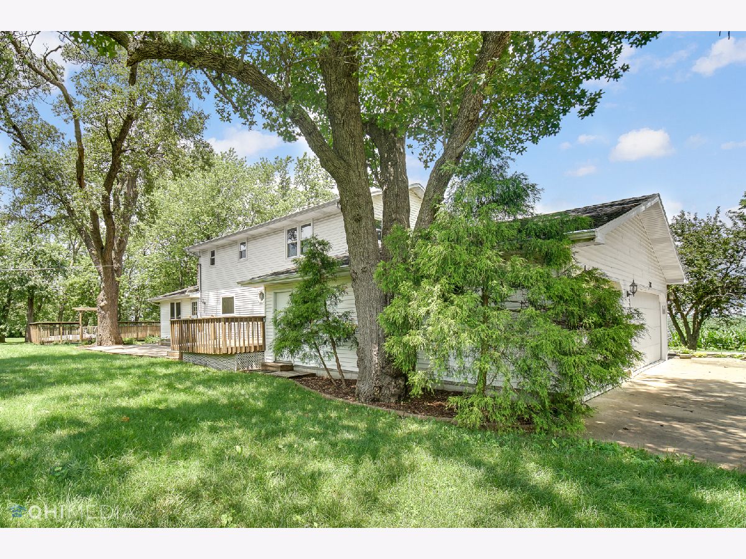





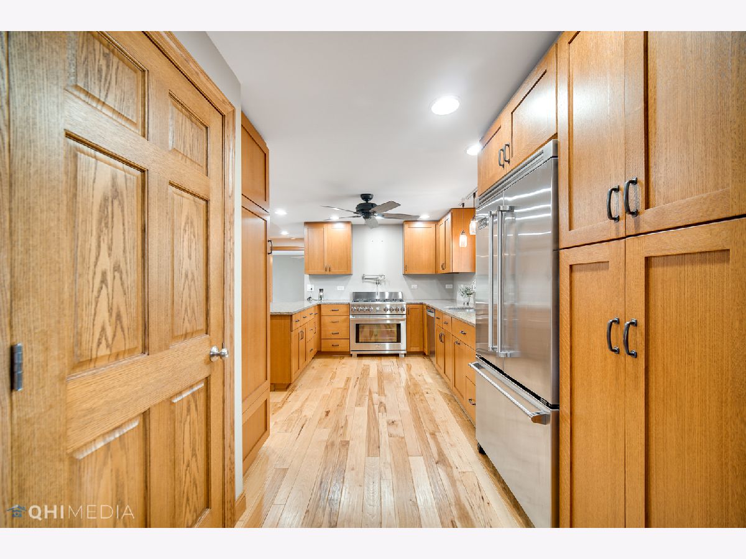








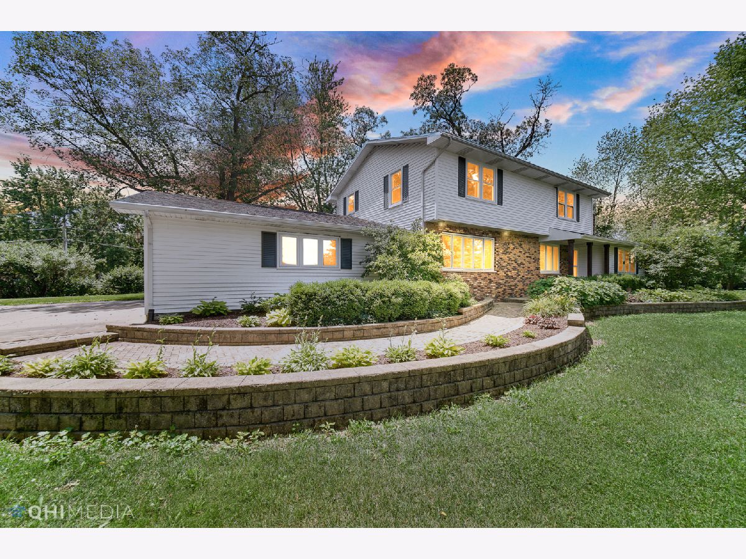
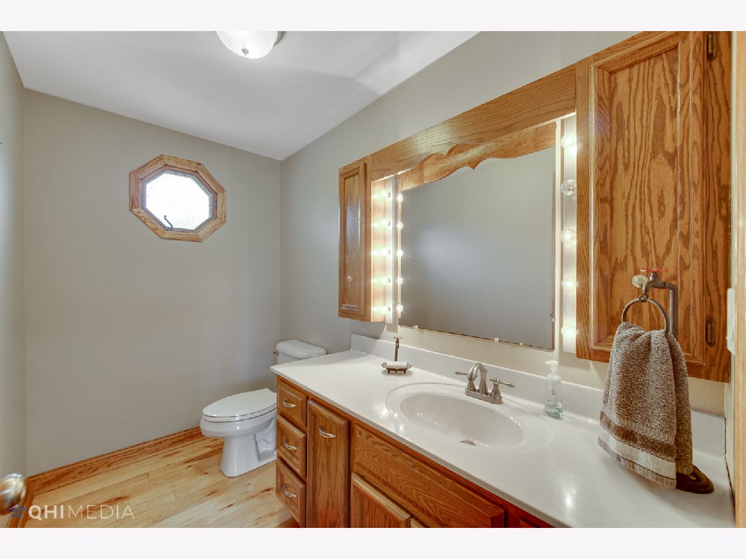
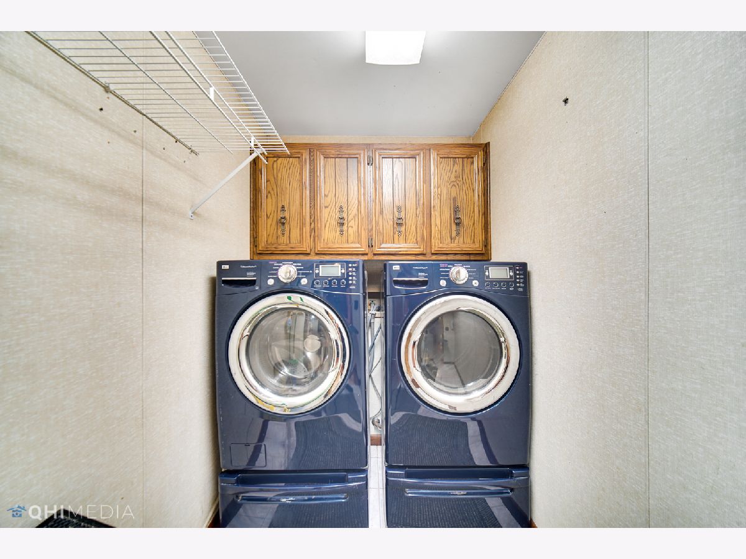
Room Specifics
Total Bedrooms: 3
Bedrooms Above Ground: 3
Bedrooms Below Ground: 0
Dimensions: —
Floor Type: Carpet
Dimensions: —
Floor Type: Carpet
Full Bathrooms: 3
Bathroom Amenities: —
Bathroom in Basement: 0
Rooms: No additional rooms
Basement Description: Unfinished,Concrete Block,Storage Space
Other Specifics
| 3 | |
| Block | |
| Concrete | |
| Deck, Porch, Above Ground Pool, Storms/Screens, Workshop | |
| Corner Lot,Landscaped,Mature Trees | |
| 167.6 X 441.9 X 160 X 439. | |
| Pull Down Stair,Unfinished | |
| Full | |
| Hardwood Floors, First Floor Laundry, Walk-In Closet(s), Some Carpeting, Some Window Treatmnt, Some Wood Floors, Dining Combo, Drapes/Blinds, Some Wall-To-Wall Cp | |
| Range, Dishwasher, High End Refrigerator, Washer, Dryer, Stainless Steel Appliance(s), Water Softener Owned, Gas Oven, Wall Oven | |
| Not in DB | |
| — | |
| — | |
| — | |
| Wood Burning, Gas Starter, Includes Accessories |
Tax History
| Year | Property Taxes |
|---|---|
| 2021 | $4,395 |
Contact Agent
Nearby Similar Homes
Nearby Sold Comparables
Contact Agent
Listing Provided By
Keller Williams NW Indiana

