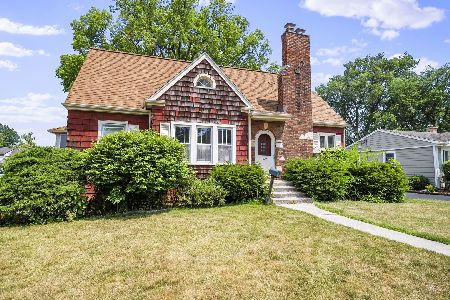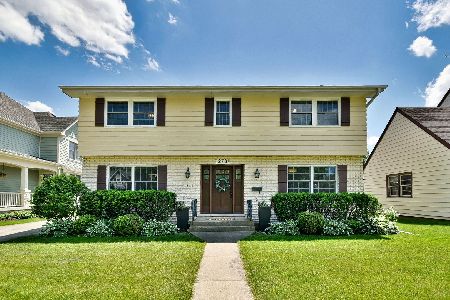281 Oneida Avenue, Elmhurst, Illinois 60126
$1,960,000
|
Sold
|
|
| Status: | Closed |
| Sqft: | 5,335 |
| Cost/Sqft: | $374 |
| Beds: | 4 |
| Baths: | 5 |
| Year Built: | 2024 |
| Property Taxes: | $0 |
| Days On Market: | 788 |
| Lot Size: | 0,20 |
Description
Breaking ground soon on this high-end Modern Farmhouse in the sought after Jefferson/Visitation neighborhood. Nothing in production compares to what this home will offer for those eyeing next school year to make their move. A covered front porch welcomes you to 10 foot first floor ceilings, wide plank oak hardwood floors, custom millwork and ceiling detail, a chef's kitchen with custom cabinetry | large gathering island with prep sink | top-of-the line appliance package (SubZero/Wolf) | separate food and butler's pantries, separate 4-seasons & family rooms off the kitchen with fireplaces in each that overlook your fenced backyard with walkout access to a paver brick patio. A formal dining room, private study, powder room, custom mudroom build out, and 3 car heated garage round out the main level. The hardwood floors continue to the 2nd floor which offer 4 bedrooms with volume ceilings, en-suite bathrooms & walk-in closets to each, laundry, and the luxurious Primary suite - spa bath with heated floors, separate shower and soaking tub, and dual walk-in closets. The deep dig lower level offers 10 ft ceilings, bedroom, full bathroom, exercise room, play room, rec/media room, wet bar, and tons of storage space. Additional "bells & whistles" include a whole home backup generator, security system, irrigation system, central vac, and designer plumbing & lighting fixtures throughout. Walk to public (Jefferson K-5) and private (Visitation K-8) elementary school options with bus service to Bryan Middle and York High schools. Conveniently located within walking distance to the IL Prairie Path, Smalley Pool, Butterfield Park and the York/Vallette Business District along with quick access to Oak Brook Mall/restaurants and I-290/294/88 to get you anywhere in Chicagoland!
Property Specifics
| Single Family | |
| — | |
| — | |
| 2024 | |
| — | |
| MODERN FARMHOUSE | |
| No | |
| 0.2 |
| — | |
| — | |
| — / Not Applicable | |
| — | |
| — | |
| — | |
| 11920507 | |
| 0612322015 |
Nearby Schools
| NAME: | DISTRICT: | DISTANCE: | |
|---|---|---|---|
|
Grade School
Jefferson Elementary School |
205 | — | |
|
Middle School
Bryan Middle School |
205 | Not in DB | |
|
High School
York Community High School |
205 | Not in DB | |
Property History
| DATE: | EVENT: | PRICE: | SOURCE: |
|---|---|---|---|
| 20 Jul, 2023 | Sold | $443,000 | MRED MLS |
| 24 Jun, 2023 | Under contract | $400,000 | MRED MLS |
| 20 Jun, 2023 | Listed for sale | $400,000 | MRED MLS |
| 19 Aug, 2024 | Sold | $1,960,000 | MRED MLS |
| 15 Apr, 2024 | Under contract | $1,995,000 | MRED MLS |
| 21 Nov, 2023 | Listed for sale | $1,995,000 | MRED MLS |
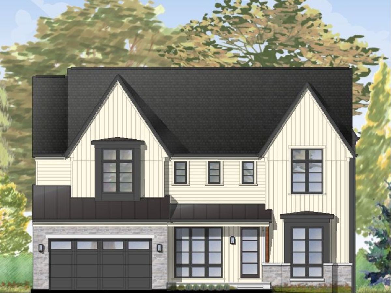
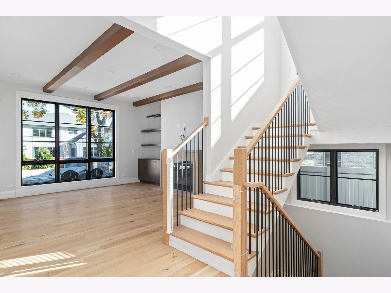
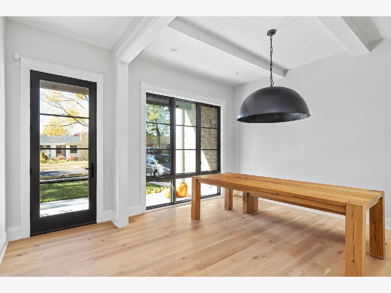
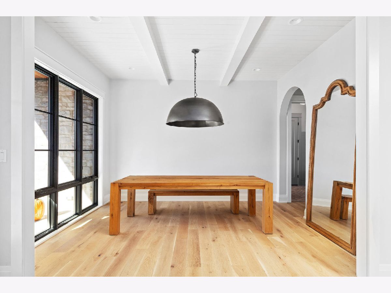
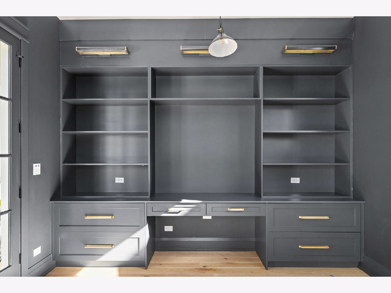
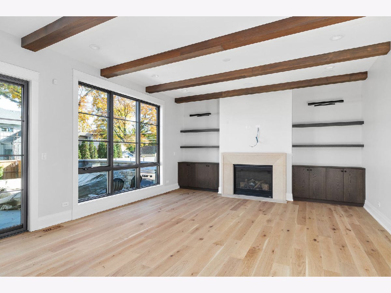
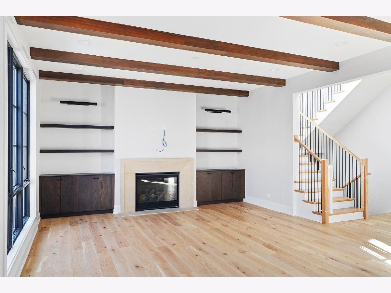
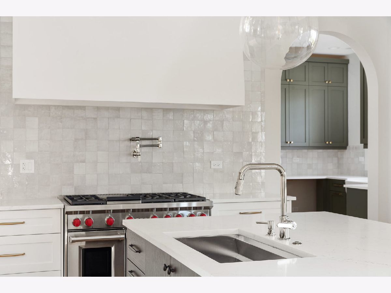
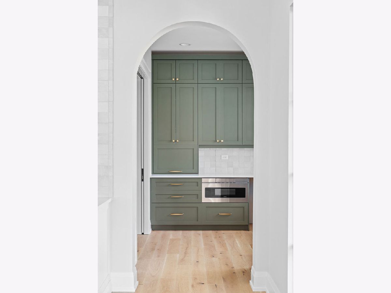
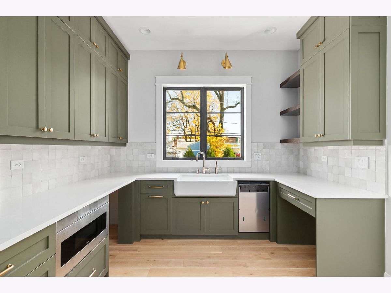
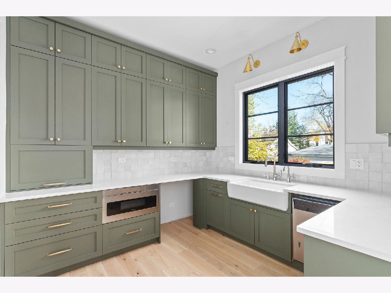
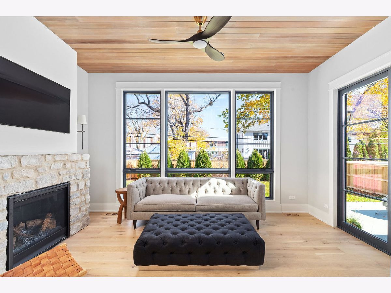
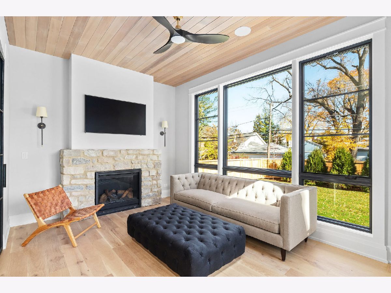
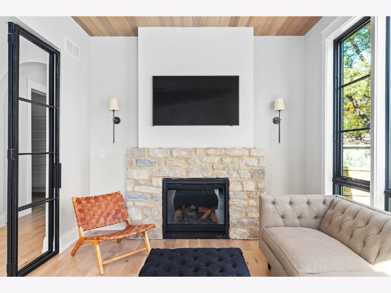
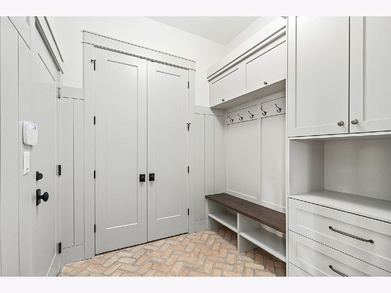
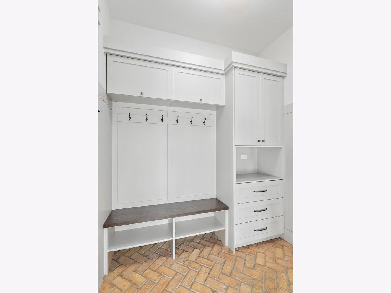
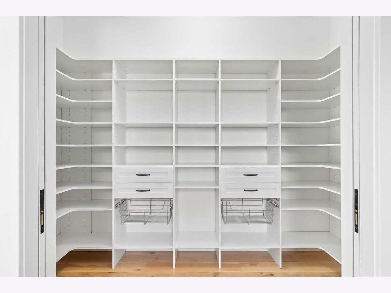
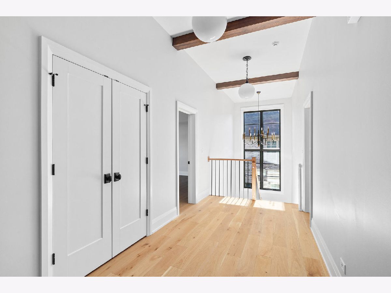
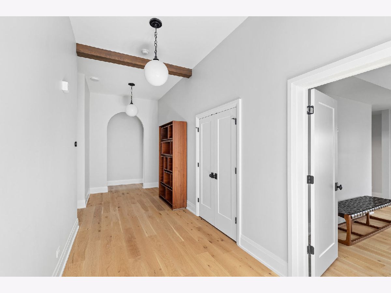
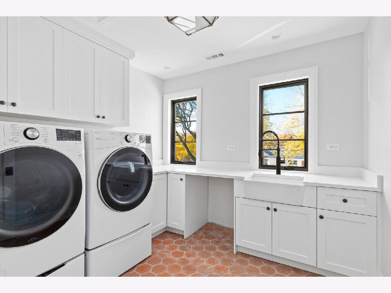
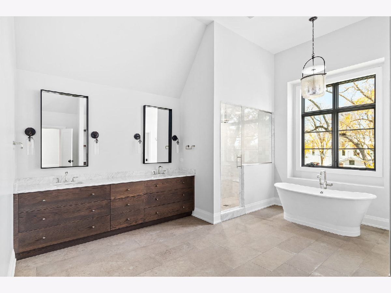
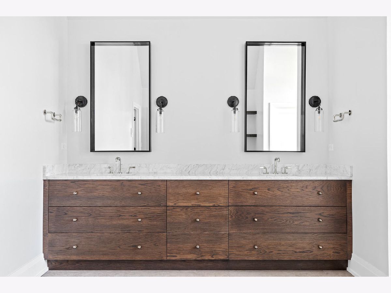
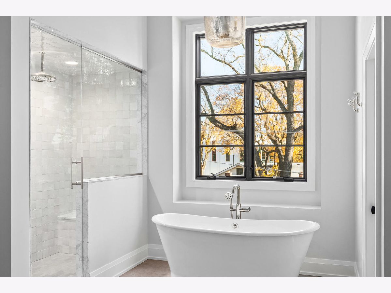
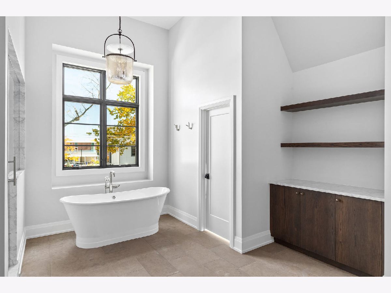
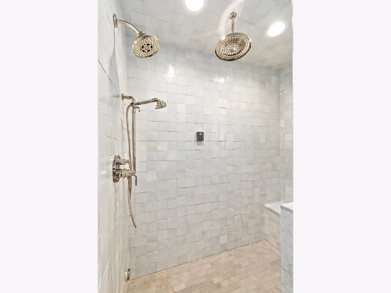
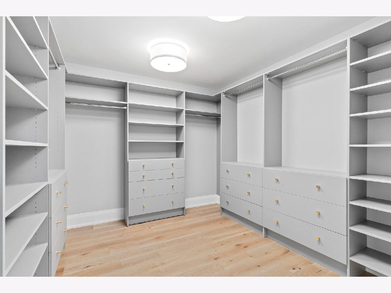
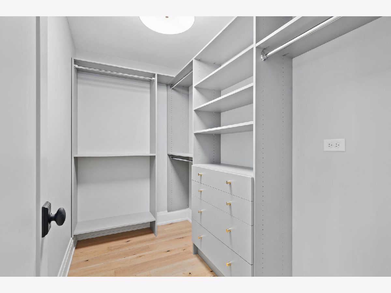
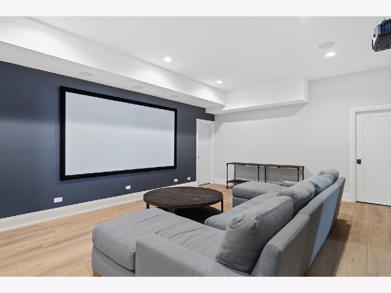
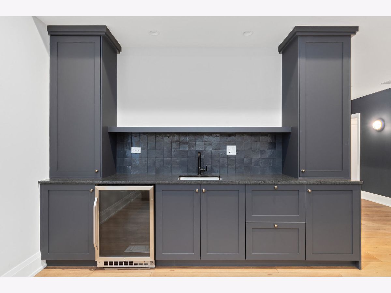
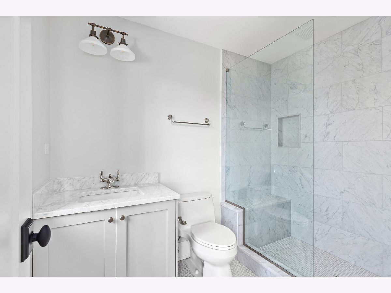
Room Specifics
Total Bedrooms: 5
Bedrooms Above Ground: 4
Bedrooms Below Ground: 1
Dimensions: —
Floor Type: —
Dimensions: —
Floor Type: —
Dimensions: —
Floor Type: —
Dimensions: —
Floor Type: —
Full Bathrooms: 5
Bathroom Amenities: Separate Shower,Double Sink,Full Body Spray Shower,Soaking Tub
Bathroom in Basement: 1
Rooms: —
Basement Description: Finished,Egress Window,Rec/Family Area,Sleeping Area,Storage Space
Other Specifics
| 3 | |
| — | |
| Concrete | |
| — | |
| — | |
| 60 X 145 | |
| — | |
| — | |
| — | |
| — | |
| Not in DB | |
| — | |
| — | |
| — | |
| — |
Tax History
| Year | Property Taxes |
|---|---|
| 2023 | $4,809 |
Contact Agent
Nearby Similar Homes
Nearby Sold Comparables
Contact Agent
Listing Provided By
Berkshire Hathaway HomeServices Prairie Path REALT







