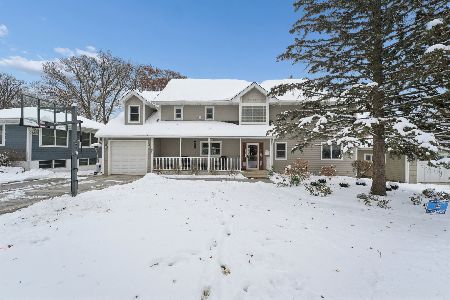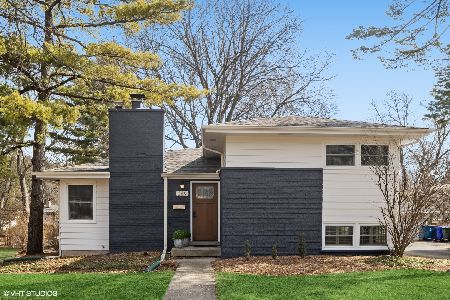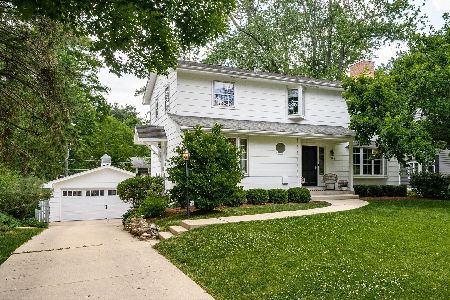281 Spring Avenue, Glen Ellyn, Illinois 60137
$620,000
|
Sold
|
|
| Status: | Closed |
| Sqft: | 3,800 |
| Cost/Sqft: | $166 |
| Beds: | 5 |
| Baths: | 4 |
| Year Built: | 1991 |
| Property Taxes: | $13,126 |
| Days On Market: | 3550 |
| Lot Size: | 0,27 |
Description
A slice of Americana! With over 3800 sq/ft of living space this home is great for everyday living & entertaining in style! Wave to friendly neighbors from your front porch. Cook for a crowd in new expanded gourmet kitchen with miles of granite, island & stainless steel appliances. The kitchen is truly the heart of the home and it opens up to the family room! Bask in sunlight in the family room with huge skylights and dramatic fireplace plus vaulted ceiling. Master suite. Newly updated baths with granite! Screen porch for tranquil moments or dining al-fresco. FANTASTIC Finished walk-out basement for the kids + man cave is so bright with daylight windows! Just 3 blocks to TOP Ben Franklin Grade School. 1 block to Spring Ave Rec & Fitness center and parks. Adjacent to Glen Oak Country Club. Super convenient location to EVERYTHING!
Property Specifics
| Single Family | |
| — | |
| Colonial | |
| 1991 | |
| Full,Walkout | |
| — | |
| No | |
| 0.27 |
| Du Page | |
| — | |
| 0 / Not Applicable | |
| None | |
| Lake Michigan | |
| Public Sewer | |
| 09209046 | |
| 0513115006 |
Nearby Schools
| NAME: | DISTRICT: | DISTANCE: | |
|---|---|---|---|
|
Grade School
Ben Franklin Elementary School |
41 | — | |
|
Middle School
Hadley Junior High School |
41 | Not in DB | |
|
High School
Glenbard West High School |
87 | Not in DB | |
Property History
| DATE: | EVENT: | PRICE: | SOURCE: |
|---|---|---|---|
| 17 Aug, 2016 | Sold | $620,000 | MRED MLS |
| 13 Jul, 2016 | Under contract | $628,900 | MRED MLS |
| — | Last price change | $644,900 | MRED MLS |
| 28 Apr, 2016 | Listed for sale | $663,000 | MRED MLS |
Room Specifics
Total Bedrooms: 5
Bedrooms Above Ground: 5
Bedrooms Below Ground: 0
Dimensions: —
Floor Type: Carpet
Dimensions: —
Floor Type: Carpet
Dimensions: —
Floor Type: Carpet
Dimensions: —
Floor Type: —
Full Bathrooms: 4
Bathroom Amenities: Whirlpool,Double Sink,Soaking Tub
Bathroom in Basement: 1
Rooms: Bonus Room,Bedroom 5,Foyer,Recreation Room,Screened Porch,Utility Room-Lower Level
Basement Description: Finished,Exterior Access
Other Specifics
| 2 | |
| Concrete Perimeter | |
| Asphalt,Concrete | |
| Patio, Porch, Porch Screened, Screened Deck, Storms/Screens | |
| Fenced Yard,Landscaped | |
| 70 X 165 | |
| Full,Pull Down Stair | |
| Full | |
| Vaulted/Cathedral Ceilings, Skylight(s), Bar-Dry, Hardwood Floors, Wood Laminate Floors | |
| Range, Microwave, Dishwasher, Refrigerator, Washer, Dryer, Disposal, Stainless Steel Appliance(s) | |
| Not in DB | |
| Sidewalks, Street Lights, Street Paved | |
| — | |
| — | |
| Wood Burning, Gas Starter |
Tax History
| Year | Property Taxes |
|---|---|
| 2016 | $13,126 |
Contact Agent
Nearby Similar Homes
Nearby Sold Comparables
Contact Agent
Listing Provided By
Berkshire Hathaway HomeServices KoenigRubloff











