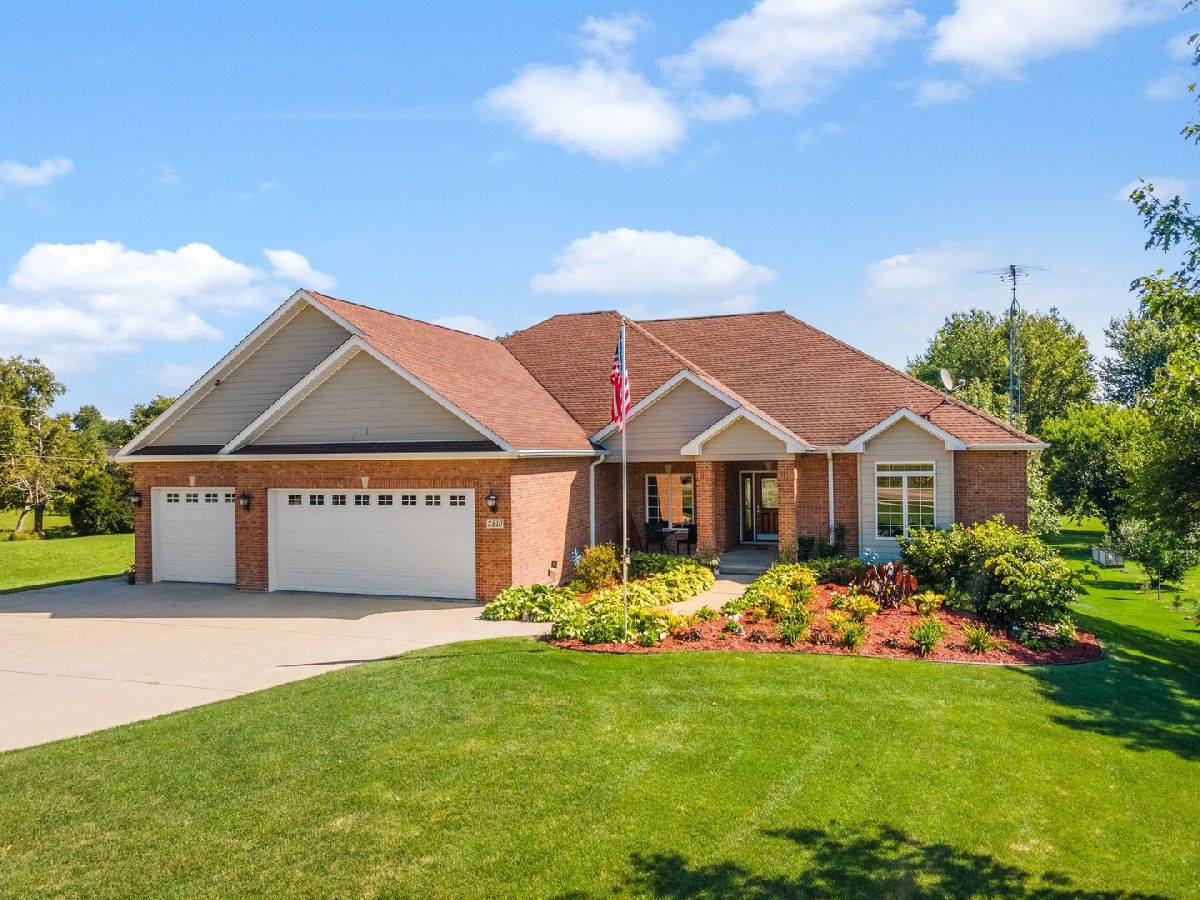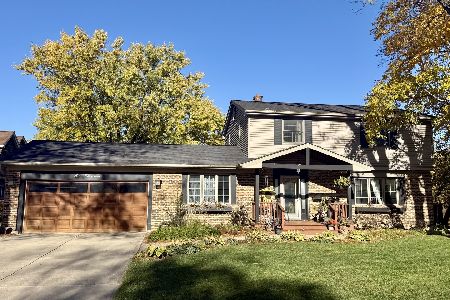2810 1st Street, Dekalb, Illinois 60115
$457,807
|
Sold
|
|
| Status: | Closed |
| Sqft: | 5,764 |
| Cost/Sqft: | $83 |
| Beds: | 4 |
| Baths: | 4 |
| Year Built: | 2007 |
| Property Taxes: | $13,187 |
| Days On Market: | 1231 |
| Lot Size: | 0,71 |
Description
Quality custom ranch home with finished walkout basement on large landscaped lot! Welcoming front porch, 3-car attached garage, spacious maintenance-free deck, expansive patio and room to play. Step inside to find hardwood floors, a bright open floor plan and all the creature comforts. Huge great room with cozy floor-to-ceiling stone fireplace with convenient gas logs. Adjacent eat-in kitchen complete with granite countertops, high end Viking stainless steel appliances including double oven, island with breakfast bar and bayed eating area overlooking the backyard. Two home offices also await you. Generous bedroom sizes including the master suite with walk-in closet and spa-like private bath with double bowl vanity, whirlpool tub and separate shower. The finished walkout basement provides a family room with bar area, exercise room and separate master-style bedroom with private bath perfect for in-law arrangement. 1,400+ sq ft shop area features slop sink, compressor hook-up, ample storage and 1-car/golf cart/lawn equipment garage. This home truly has it all! Peaceful location and an affordable price make this home a MUST SEE!
Property Specifics
| Single Family | |
| — | |
| — | |
| 2007 | |
| — | |
| — | |
| No | |
| 0.71 |
| De Kalb | |
| — | |
| — / Not Applicable | |
| — | |
| — | |
| — | |
| 11634548 | |
| 0811252019 |
Property History
| DATE: | EVENT: | PRICE: | SOURCE: |
|---|---|---|---|
| 23 Mar, 2018 | Sold | $350,000 | MRED MLS |
| 22 Jan, 2018 | Under contract | $375,000 | MRED MLS |
| 15 Dec, 2017 | Listed for sale | $375,000 | MRED MLS |
| 9 Mar, 2023 | Sold | $457,807 | MRED MLS |
| 24 Jan, 2023 | Under contract | $479,900 | MRED MLS |
| — | Last price change | $495,000 | MRED MLS |
| 21 Sep, 2022 | Listed for sale | $495,000 | MRED MLS |

Room Specifics
Total Bedrooms: 4
Bedrooms Above Ground: 4
Bedrooms Below Ground: 0
Dimensions: —
Floor Type: —
Dimensions: —
Floor Type: —
Dimensions: —
Floor Type: —
Full Bathrooms: 4
Bathroom Amenities: Whirlpool,Separate Shower,Double Sink
Bathroom in Basement: 1
Rooms: —
Basement Description: Finished,Exterior Access
Other Specifics
| 3 | |
| — | |
| Concrete | |
| — | |
| — | |
| 30928 | |
| — | |
| — | |
| — | |
| — | |
| Not in DB | |
| — | |
| — | |
| — | |
| — |
Tax History
| Year | Property Taxes |
|---|---|
| 2018 | $13,041 |
| 2023 | $13,187 |
Contact Agent
Nearby Sold Comparables
Contact Agent
Listing Provided By
RE/MAX All Pro - St Charles






