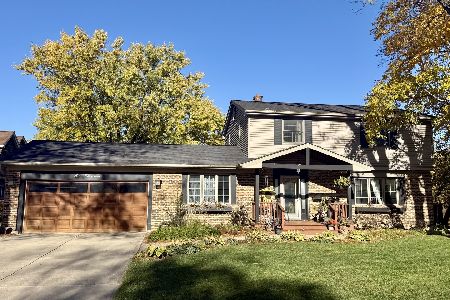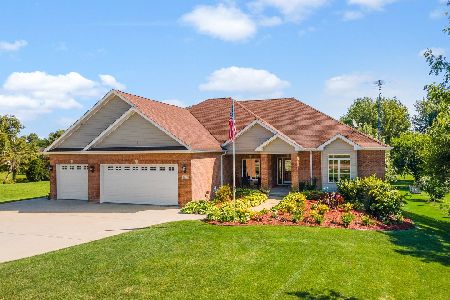2810 1st Street, Dekalb, Illinois 60115
$350,000
|
Sold
|
|
| Status: | Closed |
| Sqft: | 5,764 |
| Cost/Sqft: | $65 |
| Beds: | 4 |
| Baths: | 4 |
| Year Built: | 2007 |
| Property Taxes: | $13,041 |
| Days On Market: | 2972 |
| Lot Size: | 0,71 |
Description
Looking for amazing views? Custom quality design and materials? This is it!!! Beautifully designed custom ranch w/finished walk-out basement. Great room w/floor-to-ceiling stone gas fireplace with a warm hearth, vaulted ceilings, and crown molding opening into the chef inspired kitchen with custom cherry cabinetry, stainless steel Viking Pro appliances, double ovens, granite, breakfast island, wine fridge, separate eat-in area overlooking the perennial gardens...Azek maintenance-free upper deck w/ gas line that leads to the lower concrete patio . Spa-like master suite w/3 additional spacious bedrooms. Lower level offers a separate master-style bedroom/bath with living area (1441 sqft). The "shop" (1440 finished) features multiple electrical outlets, slop sink, compressor hook-up, ample storage used for the most elaborate hobbies, crafting, or woodworking! Also, offers a 1 car/golf cart/lawn equipment/storage garage! This is the ONE you've been waiting for
Property Specifics
| Single Family | |
| — | |
| Ranch | |
| 2007 | |
| Full,Walkout | |
| — | |
| No | |
| 0.71 |
| De Kalb | |
| — | |
| 0 / Not Applicable | |
| None | |
| Public | |
| Public Sewer | |
| 09818113 | |
| 0811252019 |
Property History
| DATE: | EVENT: | PRICE: | SOURCE: |
|---|---|---|---|
| 23 Mar, 2018 | Sold | $350,000 | MRED MLS |
| 22 Jan, 2018 | Under contract | $375,000 | MRED MLS |
| 15 Dec, 2017 | Listed for sale | $375,000 | MRED MLS |
| 9 Mar, 2023 | Sold | $457,807 | MRED MLS |
| 24 Jan, 2023 | Under contract | $479,900 | MRED MLS |
| — | Last price change | $495,000 | MRED MLS |
| 21 Sep, 2022 | Listed for sale | $495,000 | MRED MLS |
Room Specifics
Total Bedrooms: 4
Bedrooms Above Ground: 4
Bedrooms Below Ground: 0
Dimensions: —
Floor Type: Carpet
Dimensions: —
Floor Type: Carpet
Dimensions: —
Floor Type: Carpet
Full Bathrooms: 4
Bathroom Amenities: Whirlpool,Separate Shower,Double Sink
Bathroom in Basement: 1
Rooms: Den,Deck,Exercise Room,Foyer,Office,Other Room,Workshop,Bonus Room
Basement Description: Finished,Exterior Access
Other Specifics
| 3 | |
| Concrete Perimeter | |
| Concrete | |
| Deck, Patio, Storms/Screens | |
| — | |
| 30928 | |
| — | |
| Full | |
| Vaulted/Cathedral Ceilings, Hardwood Floors, First Floor Bedroom, First Floor Laundry, First Floor Full Bath | |
| Double Oven, Microwave, Dishwasher, High End Refrigerator, Disposal, Stainless Steel Appliance(s), Wine Refrigerator | |
| Not in DB | |
| Curbs, Sidewalks | |
| — | |
| — | |
| Gas Log |
Tax History
| Year | Property Taxes |
|---|---|
| 2018 | $13,041 |
| 2023 | $13,187 |
Contact Agent
Nearby Sold Comparables
Contact Agent
Listing Provided By
American Realty







