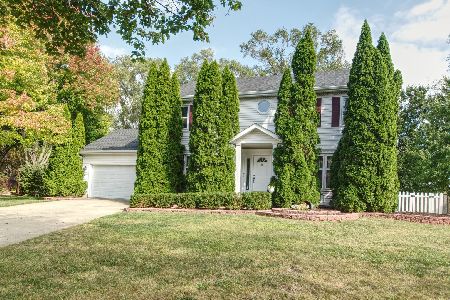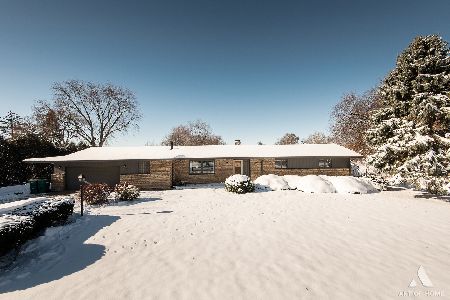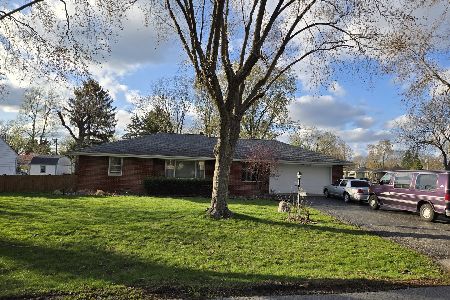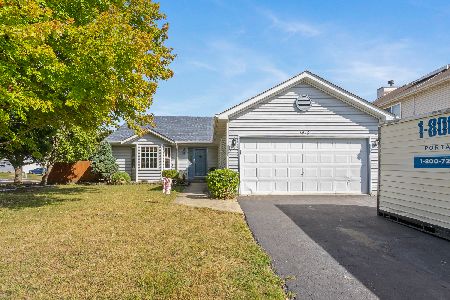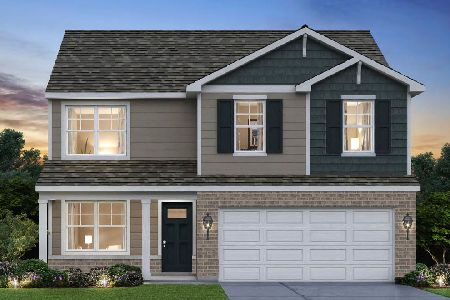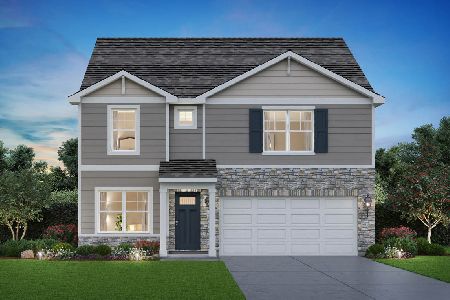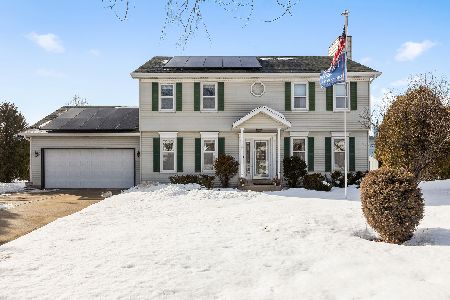2810 Belleau Woods Drive, Joliet, Illinois 60435
$253,000
|
Sold
|
|
| Status: | Closed |
| Sqft: | 1,859 |
| Cost/Sqft: | $134 |
| Beds: | 3 |
| Baths: | 3 |
| Year Built: | 1994 |
| Property Taxes: | $5,540 |
| Days On Market: | 2015 |
| Lot Size: | 0,00 |
Description
2-Story Contemporary home... MOVE-IN READY 3 bed, 2.5 bath in popular Picardy Subdivision with Joliet taxes and Plainfield schools! Concrete driveway welcomes you to an adorable house with a large porch and in ground sprinkler. Step into the large open foyer with engineered floors in the foyer, kitchen and breakfast area. Newer carpet in formal living room. Large eat in kitchen with all appliances staying and tons of cabinets and counter space with a pantry. Step out to a gorgeous fenced backyard with concrete patio and professional landscaping. From the kitchen, look down to the large family room. Upstairs is the master bedroom suite with walk in closet (with custom closet organizer) and private bath with double sink. Two more bedrooms share another full bath! Sub-basement is huge and ready to be finished! All new windows, heated garage. House has been meticulously cared for - furnace is original and AC is 2009. Roof has two layers with the last layer put in 7 years ago. Close to schools, shopping & interstate and Plainfield 202 schools!
Property Specifics
| Single Family | |
| — | |
| Contemporary | |
| 1994 | |
| Partial | |
| WELLINGTON | |
| No | |
| — |
| Will | |
| Picardy | |
| 0 / Not Applicable | |
| None | |
| Public | |
| Public Sewer | |
| 10795325 | |
| 6033612701700000 |
Nearby Schools
| NAME: | DISTRICT: | DISTANCE: | |
|---|---|---|---|
|
Grade School
Grand Prairie Elementary School |
202 | — | |
|
Middle School
Timber Ridge Middle School |
202 | Not in DB | |
|
High School
Plainfield Central High School |
202 | Not in DB | |
Property History
| DATE: | EVENT: | PRICE: | SOURCE: |
|---|---|---|---|
| 25 Sep, 2020 | Sold | $253,000 | MRED MLS |
| 14 Aug, 2020 | Under contract | $250,000 | MRED MLS |
| 24 Jul, 2020 | Listed for sale | $250,000 | MRED MLS |
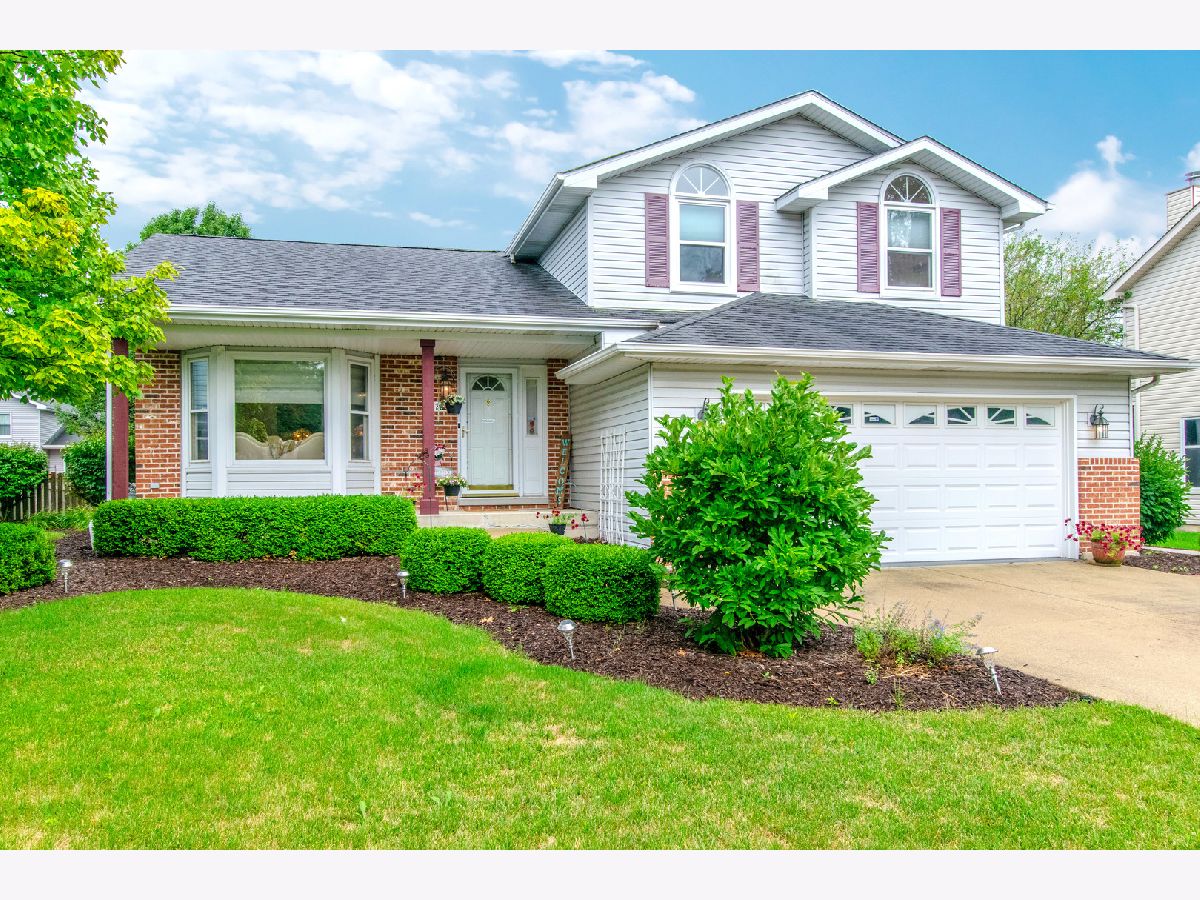




































Room Specifics
Total Bedrooms: 3
Bedrooms Above Ground: 3
Bedrooms Below Ground: 0
Dimensions: —
Floor Type: Carpet
Dimensions: —
Floor Type: Carpet
Full Bathrooms: 3
Bathroom Amenities: Double Sink
Bathroom in Basement: 0
Rooms: Eating Area,Foyer
Basement Description: Unfinished
Other Specifics
| 2 | |
| Concrete Perimeter | |
| Concrete | |
| Patio, Porch | |
| Cul-De-Sac | |
| 79.06X117.17X74X129.98 | |
| — | |
| Full | |
| Vaulted/Cathedral Ceilings | |
| Range, Microwave, Dishwasher, Refrigerator | |
| Not in DB | |
| Curbs, Sidewalks, Street Paved | |
| — | |
| — | |
| — |
Tax History
| Year | Property Taxes |
|---|---|
| 2020 | $5,540 |
Contact Agent
Nearby Similar Homes
Nearby Sold Comparables
Contact Agent
Listing Provided By
RE/MAX Professionals

