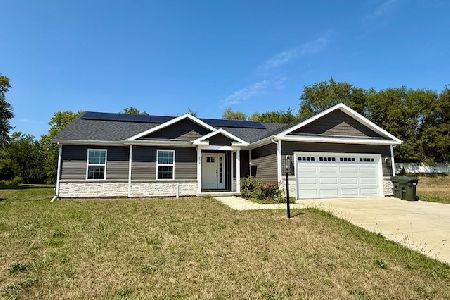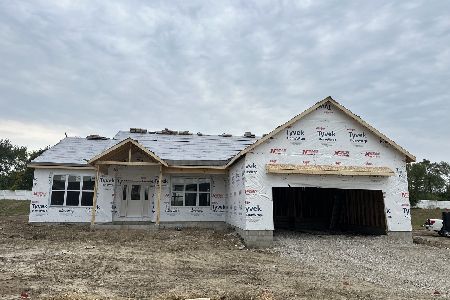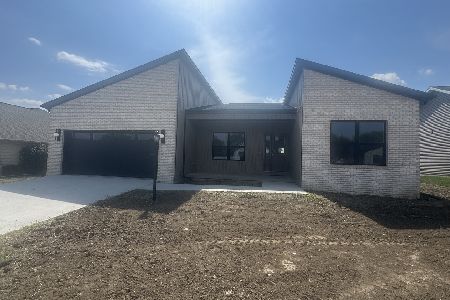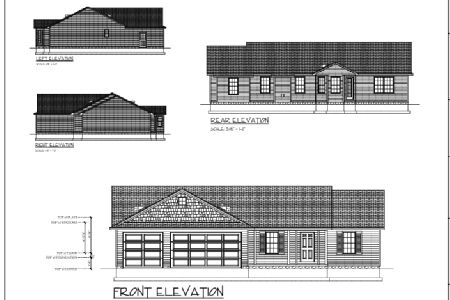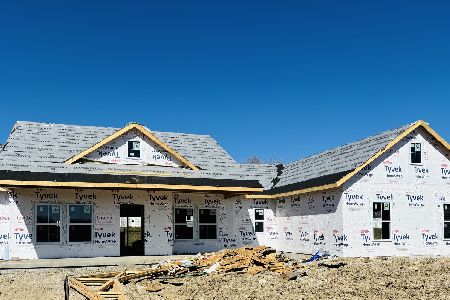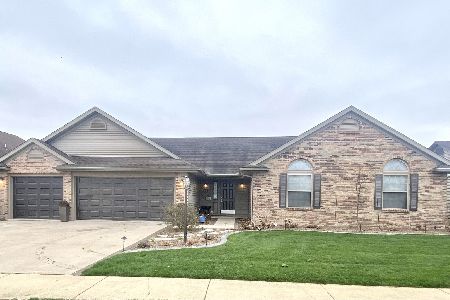2810 Haydon Drive, Urbana, Illinois 61802
$335,000
|
Sold
|
|
| Status: | Closed |
| Sqft: | 1,846 |
| Cost/Sqft: | $187 |
| Beds: | 3 |
| Baths: | 2 |
| Year Built: | 2022 |
| Property Taxes: | $1,756 |
| Days On Market: | 723 |
| Lot Size: | 0,41 |
Description
Why buy new when you get like new with yard, window treatments and other great items in this two year old home. Approximately 1850 SF, 3bed/2bath/3 Car Garage. Large yard with raised garden beds in far rear of yard. Split bedroom floor plan. Choices of cabinetry color, tops and backsplash are tasteful and classy. This home also has a lot of natural light. Property still has 4 years remaining on the Think Urbana Tax Abatement program.
Property Specifics
| Single Family | |
| — | |
| — | |
| 2022 | |
| — | |
| — | |
| No | |
| 0.41 |
| Champaign | |
| — | |
| 250 / Annual | |
| — | |
| — | |
| — | |
| 11960784 | |
| 912110403017 |
Nearby Schools
| NAME: | DISTRICT: | DISTANCE: | |
|---|---|---|---|
|
Grade School
Thomas Paine Elementary School |
116 | — | |
|
Middle School
Urbana Middle School |
116 | Not in DB | |
|
High School
Urbana High School |
116 | Not in DB | |
Property History
| DATE: | EVENT: | PRICE: | SOURCE: |
|---|---|---|---|
| 16 Jun, 2022 | Sold | $310,000 | MRED MLS |
| 24 Mar, 2022 | Under contract | $299,900 | MRED MLS |
| 15 Jan, 2022 | Listed for sale | $299,900 | MRED MLS |
| 8 May, 2024 | Sold | $335,000 | MRED MLS |
| 9 Apr, 2024 | Under contract | $345,000 | MRED MLS |
| 23 Jan, 2024 | Listed for sale | $345,000 | MRED MLS |
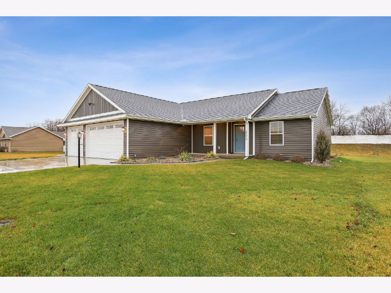
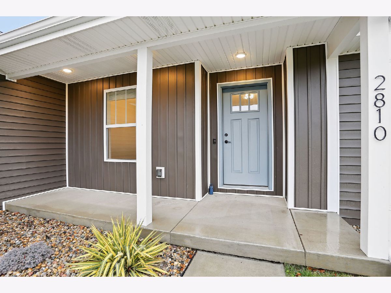
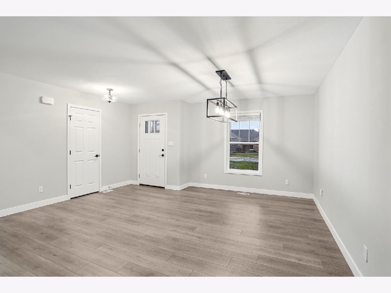
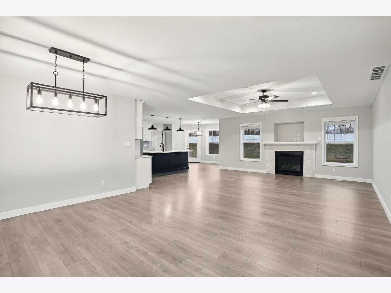
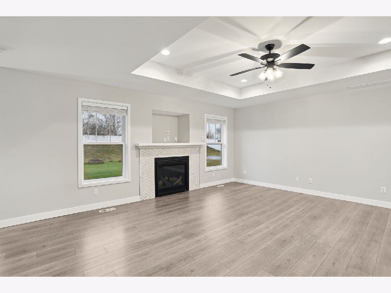
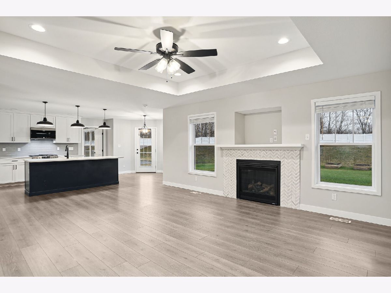
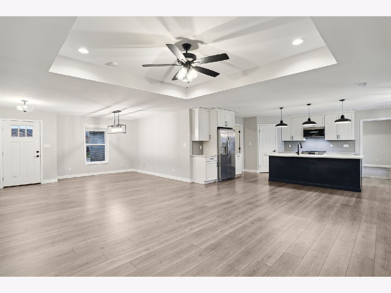
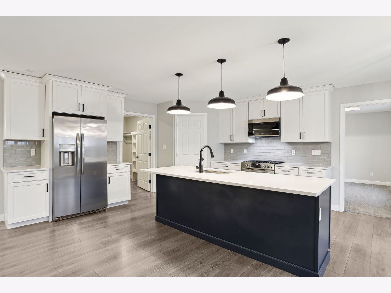
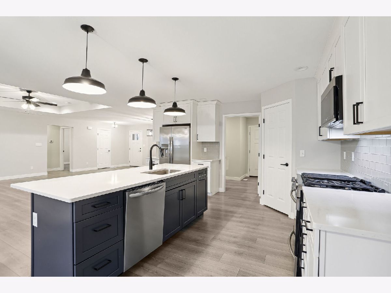
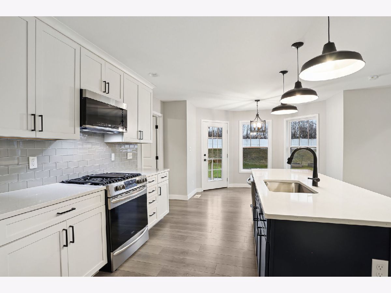
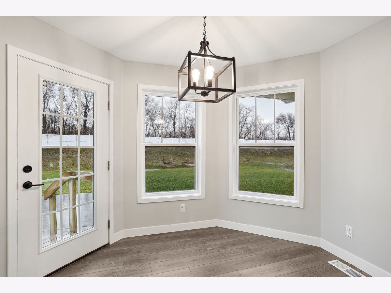
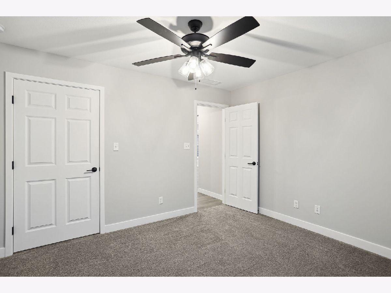
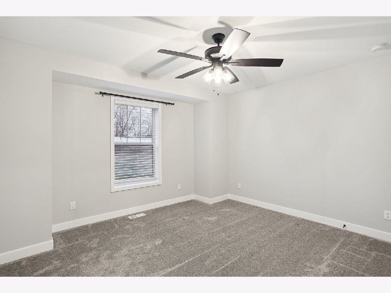
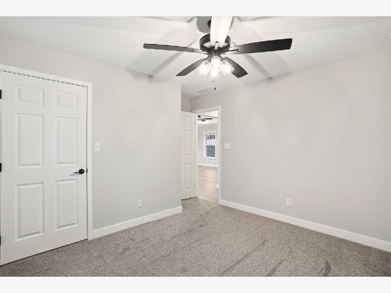
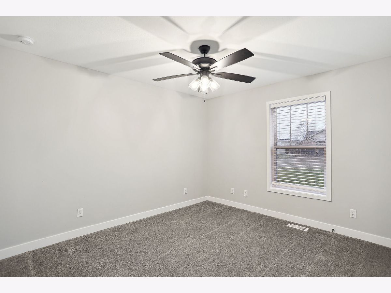
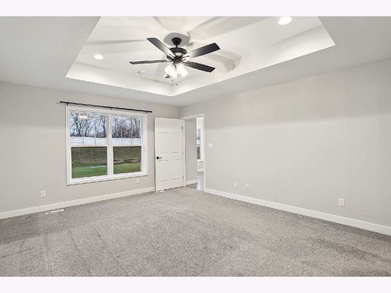
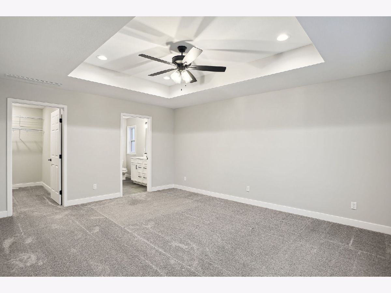
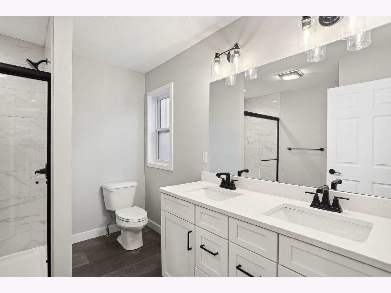
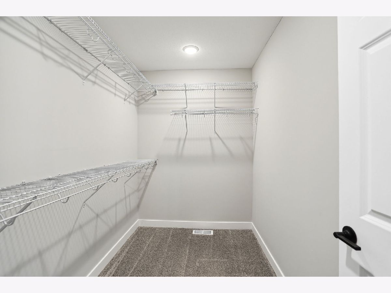
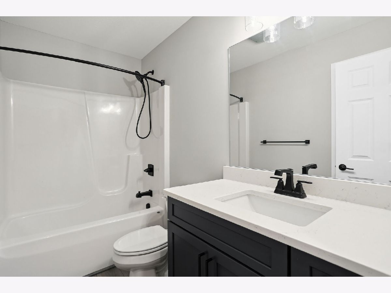
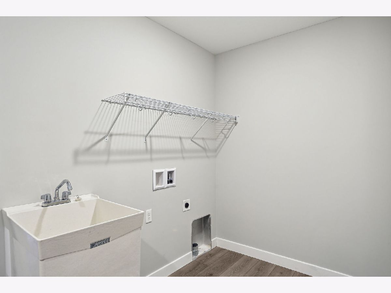
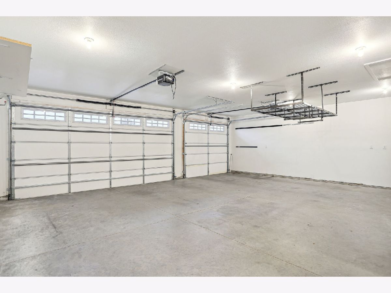
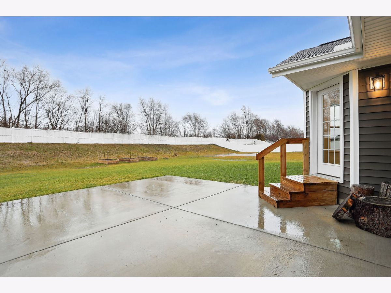
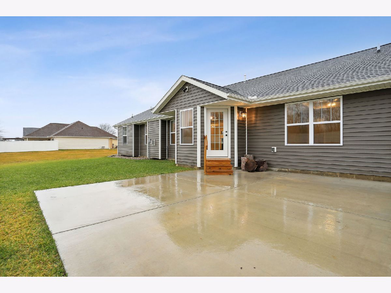
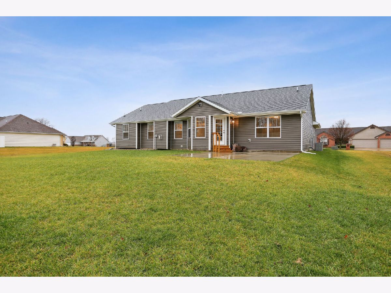
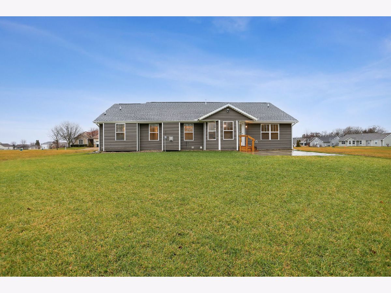
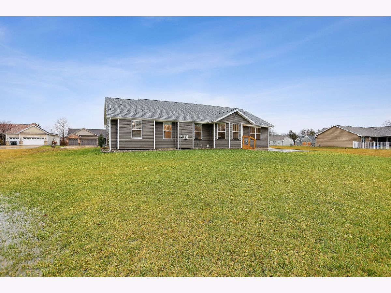
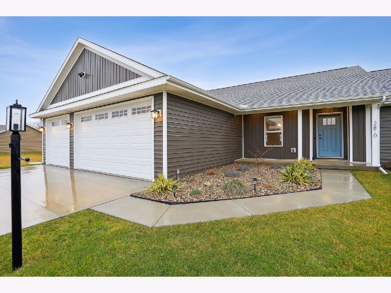
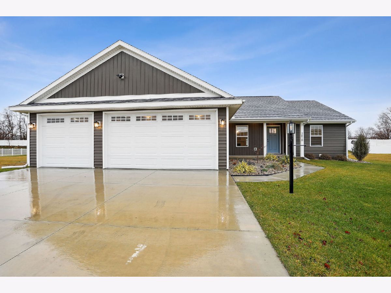
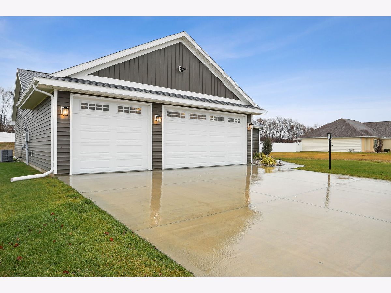
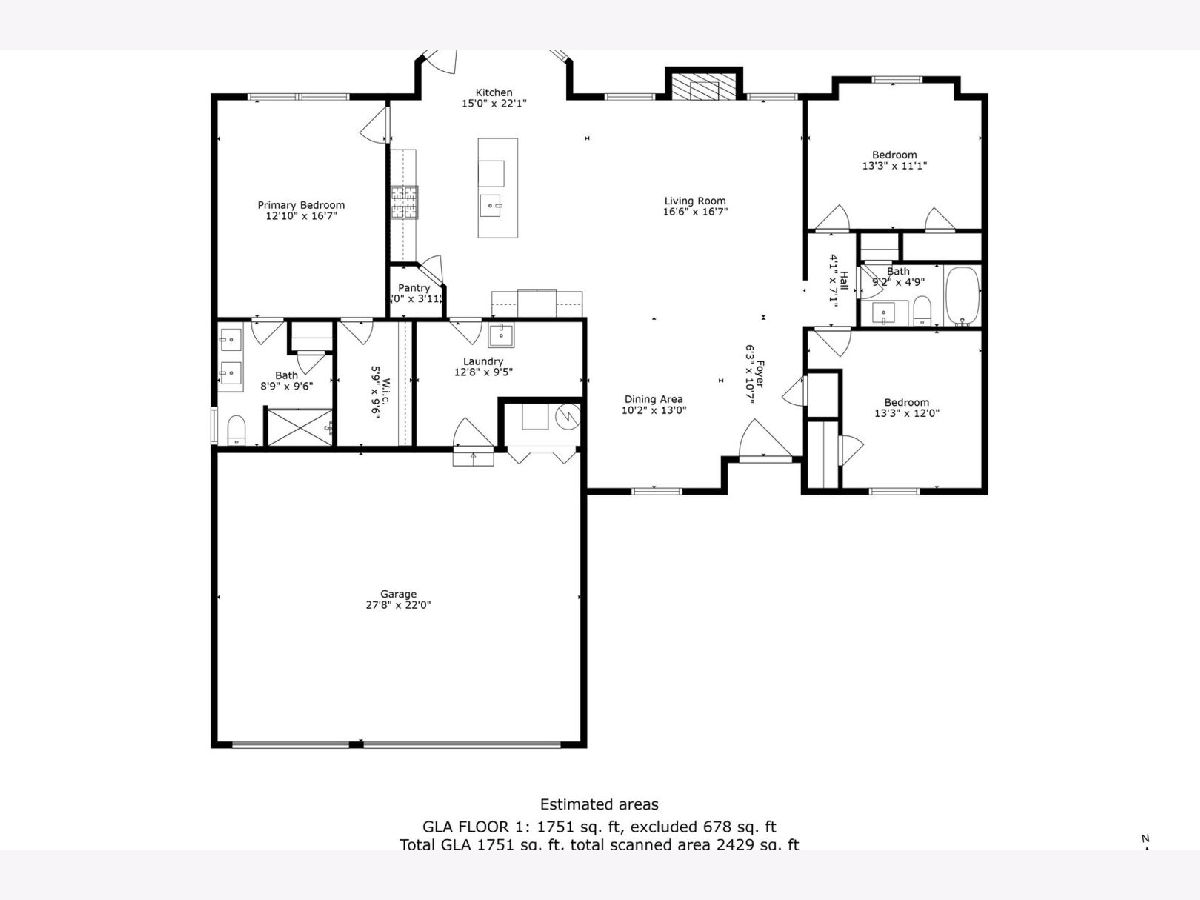
Room Specifics
Total Bedrooms: 3
Bedrooms Above Ground: 3
Bedrooms Below Ground: 0
Dimensions: —
Floor Type: —
Dimensions: —
Floor Type: —
Full Bathrooms: 2
Bathroom Amenities: —
Bathroom in Basement: —
Rooms: —
Basement Description: Crawl
Other Specifics
| 3 | |
| — | |
| Concrete | |
| — | |
| — | |
| 74.08X242.48X74.13X239.77 | |
| — | |
| — | |
| — | |
| — | |
| Not in DB | |
| — | |
| — | |
| — | |
| — |
Tax History
| Year | Property Taxes |
|---|---|
| 2022 | $47 |
| 2024 | $1,756 |
Contact Agent
Nearby Similar Homes
Nearby Sold Comparables
Contact Agent
Listing Provided By
Coldwell Banker R.E. Group

