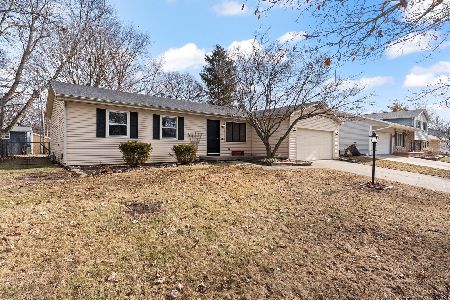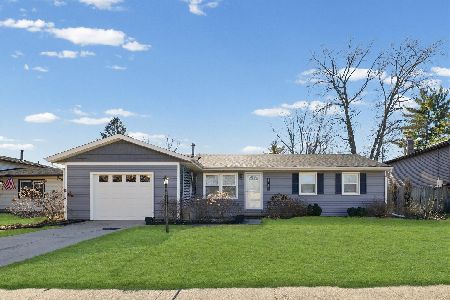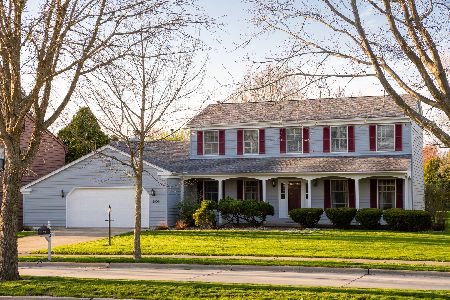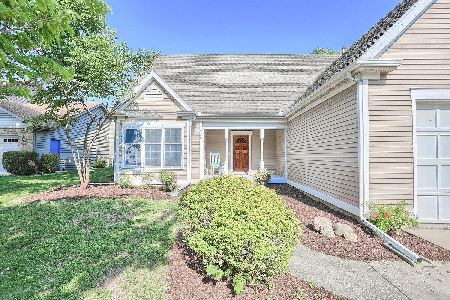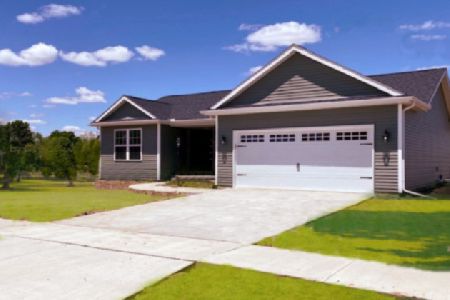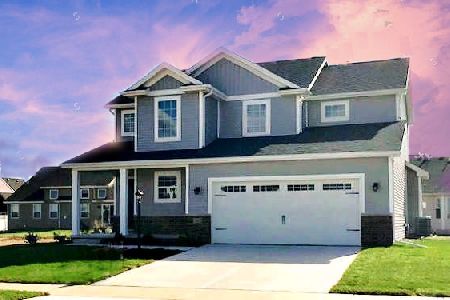2810 Prairie Meadow Drive, Champaign, Illinois 61822
$370,000
|
Sold
|
|
| Status: | Closed |
| Sqft: | 2,492 |
| Cost/Sqft: | $148 |
| Beds: | 4 |
| Baths: | 3 |
| Year Built: | 1987 |
| Property Taxes: | $7,732 |
| Days On Market: | 321 |
| Lot Size: | 0,24 |
Description
Nestled in the desirable Robeson Meadows neighborhood, this charming home features four generously sized bedrooms, 2.5 baths, and a spacious two-car garage complete with built-in shelving for added storage, a dedicated workbench area (also ideal for storing a golf cart), and abundant attic space. With two distinct living areas, there's plenty of room to relax and entertain. The inviting family room boasts hardwood floors, a cozy wood-burning fireplace, and an open-concept layout that seamlessly flows into the kitchen and casual dining space. For more formal occasions, the dining room provides additional room for gatherings. Upstairs, you'll find four spacious bedrooms, each offering ample closet space. The primary suite features hardwood floors and a private ensuite bath for added comfort. Outside, enjoy a large deck and patio, perfect for outdoor entertaining, surrounded by mature trees that offer privacy and tranquility. Plus, Robeson Park is just around the corner, and the nearby sidewalks offer endless opportunities for walks. Robeson Meadows is a wonderful place to call home!
Property Specifics
| Single Family | |
| — | |
| — | |
| 1987 | |
| — | |
| — | |
| No | |
| 0.24 |
| Champaign | |
| Robeson Meadows | |
| 250 / Annual | |
| — | |
| — | |
| — | |
| 12314402 | |
| 452022351021 |
Nearby Schools
| NAME: | DISTRICT: | DISTANCE: | |
|---|---|---|---|
|
Grade School
Unit 4 Of Choice |
4 | — | |
|
Middle School
Champaign/middle Call Unit 4 351 |
4 | Not in DB | |
|
High School
Centennial High School |
4 | Not in DB | |
Property History
| DATE: | EVENT: | PRICE: | SOURCE: |
|---|---|---|---|
| 30 Apr, 2025 | Sold | $370,000 | MRED MLS |
| 31 Mar, 2025 | Under contract | $369,900 | MRED MLS |
| 20 Mar, 2025 | Listed for sale | $369,900 | MRED MLS |
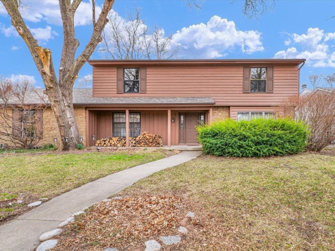
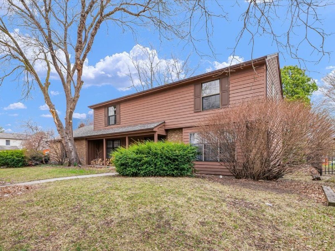
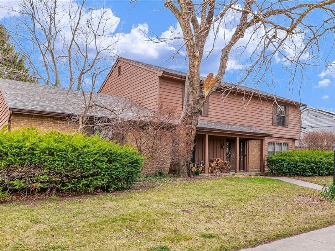
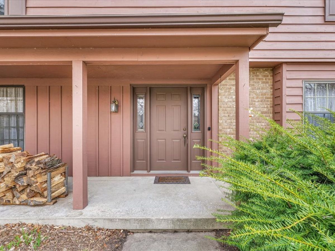
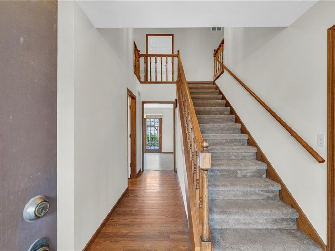
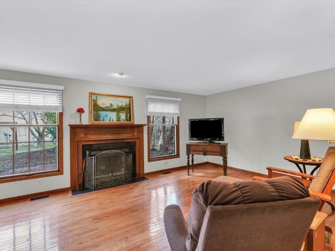
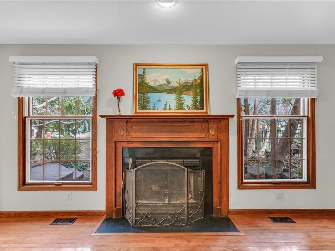
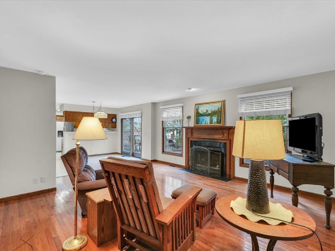
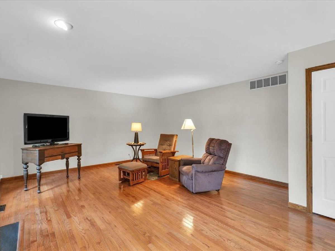
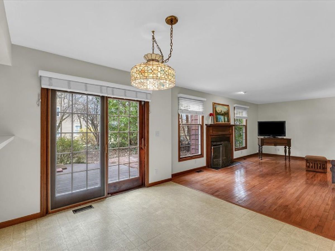
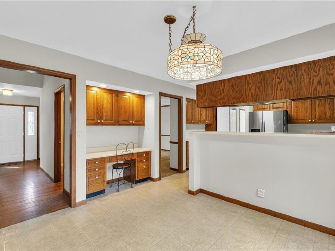
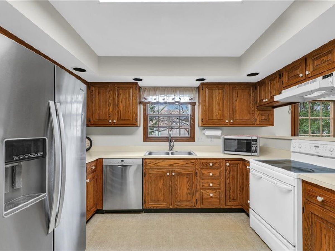
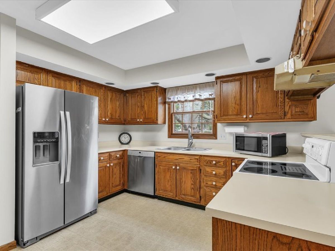
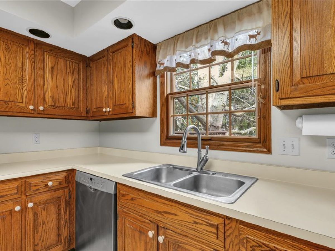
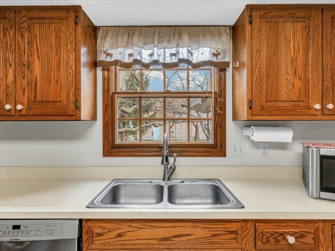
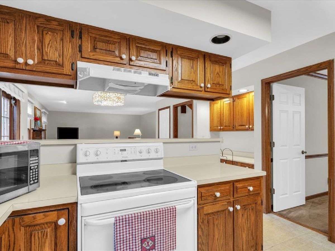
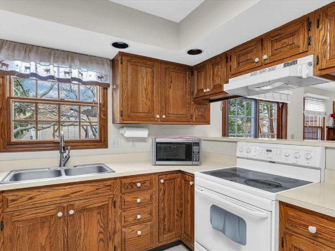

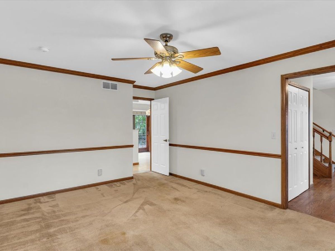

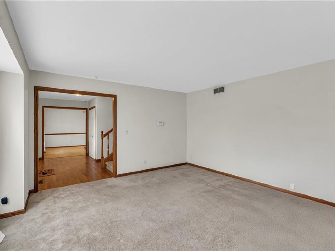
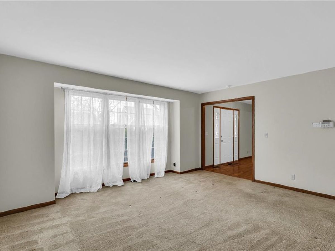
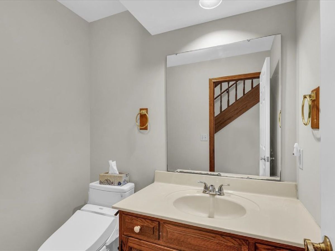
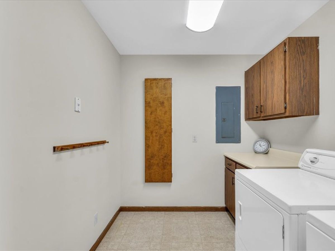

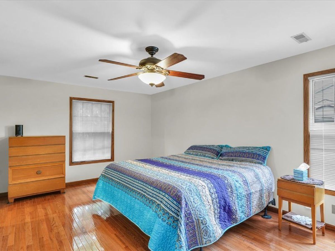
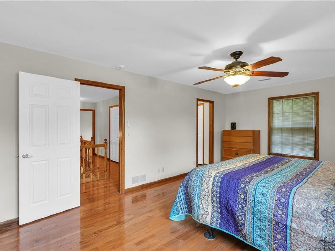
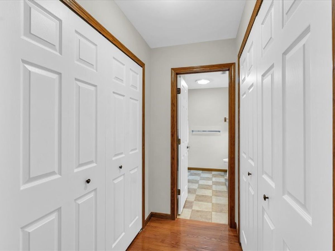
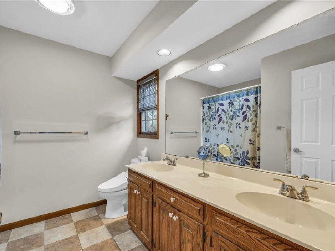
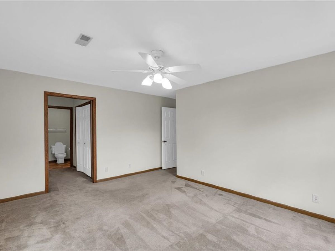
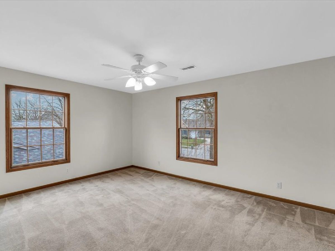
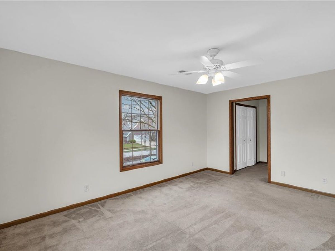
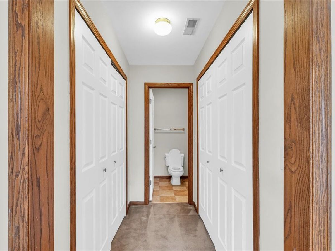
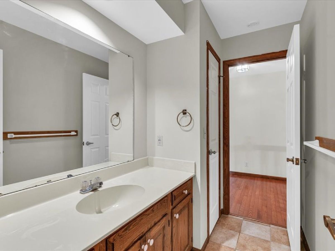
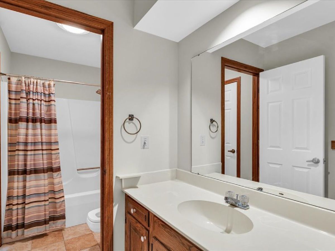
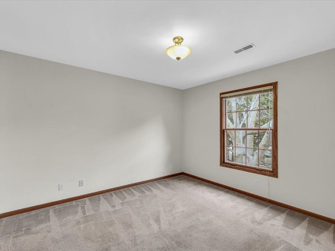


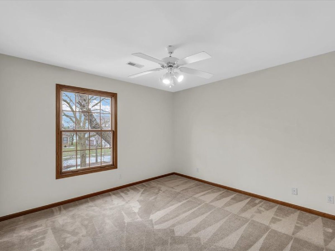

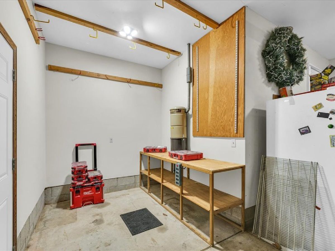
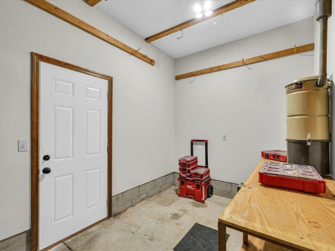
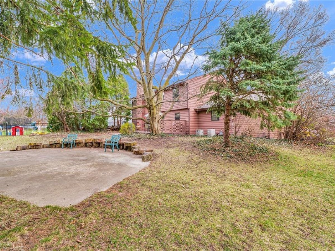
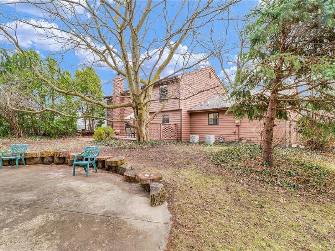
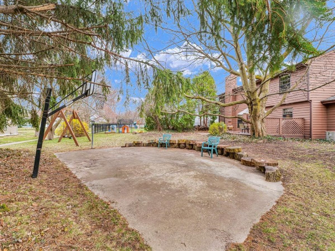
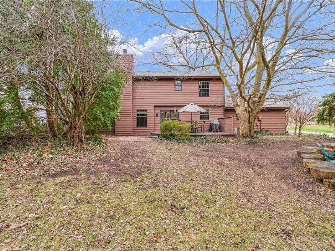
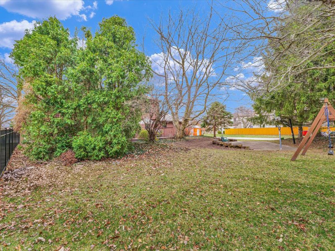
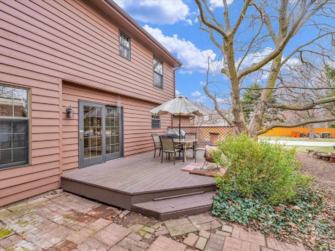

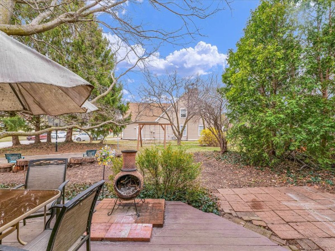
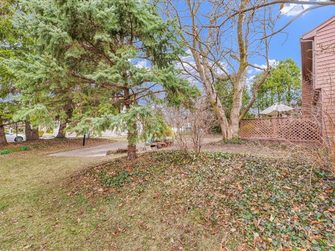
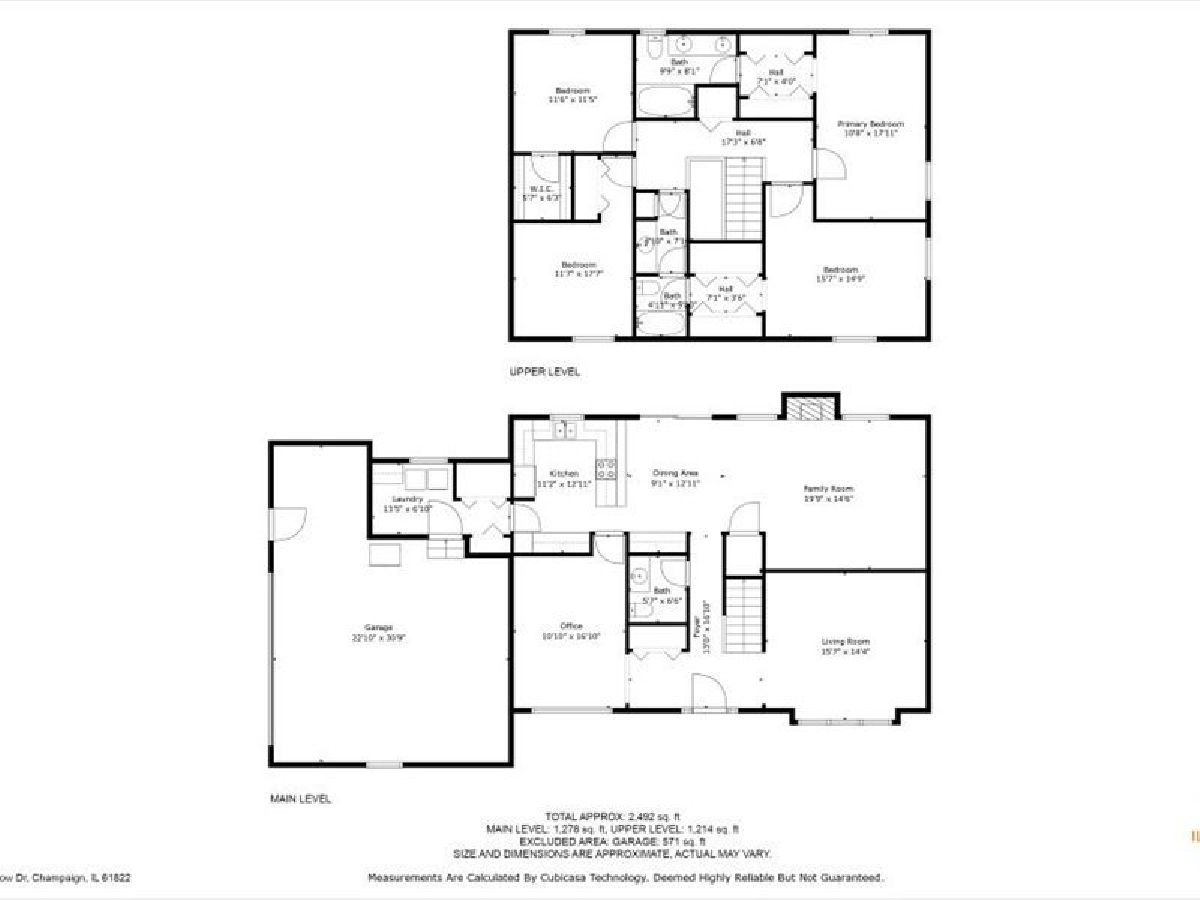
Room Specifics
Total Bedrooms: 4
Bedrooms Above Ground: 4
Bedrooms Below Ground: 0
Dimensions: —
Floor Type: —
Dimensions: —
Floor Type: —
Dimensions: —
Floor Type: —
Full Bathrooms: 3
Bathroom Amenities: Double Sink
Bathroom in Basement: 0
Rooms: —
Basement Description: —
Other Specifics
| 2 | |
| — | |
| — | |
| — | |
| — | |
| 85X125 | |
| — | |
| — | |
| — | |
| — | |
| Not in DB | |
| — | |
| — | |
| — | |
| — |
Tax History
| Year | Property Taxes |
|---|---|
| 2025 | $7,732 |
Contact Agent
Nearby Similar Homes
Nearby Sold Comparables
Contact Agent
Listing Provided By
KELLER WILLIAMS-TREC





