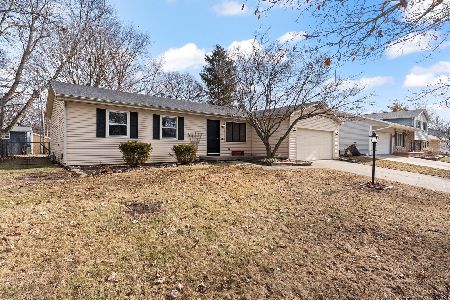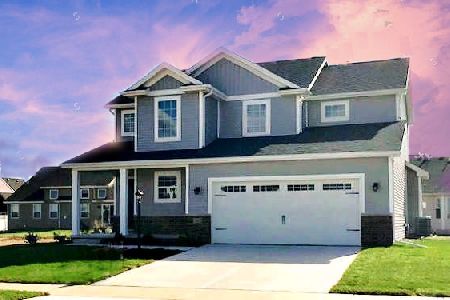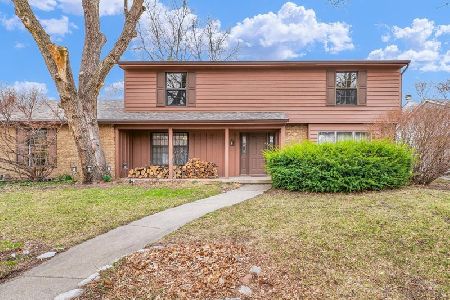3904 Obsidian Drive, Champaign, Illinois 61822
$320,000
|
Sold
|
|
| Status: | Closed |
| Sqft: | 1,515 |
| Cost/Sqft: | $205 |
| Beds: | 3 |
| Baths: | 2 |
| Year Built: | 2022 |
| Property Taxes: | $0 |
| Days On Market: | 1488 |
| Lot Size: | 0,22 |
Description
Top notch, brand new construction in popular Boulder Ridge Subdivision! This popular split bedroom ranch has an open floor plan and vaulted ceilings. For your reference, pics shown are of a recently sold home with the same plan. Construction on this one is well underway with a mid-March move in date! Great layout with large eat-in-kitchen, hardwood floors, gorgeous granite counters & upscale stainless steel appliances. Main living space showcases an beautiful split staircase near the front entry & soaring cathedral ceilings. Gas log fireplace with granite insert & ship-lap trim. Private master suite includes a custom tiled shower, double sink vanity & walk-in closet. Full unfinished basement with rough in for bath, provides endless possibilities future expansion. Front & back yard will be fully sodded & include front landscaping. Conveniently located near to I-72, Sunset Ridge Park & Parkland College. Hurry...there's still time to make it your very own by selecting the flooring, paint, kitchen countertops, CSI items, plumbing fixtures & electrical fixtures. Spring is just around the corner...The perfect time to make your next move!
Property Specifics
| Single Family | |
| — | |
| — | |
| 2022 | |
| — | |
| — | |
| No | |
| 0.22 |
| Champaign | |
| — | |
| — / Not Applicable | |
| — | |
| — | |
| — | |
| 11300196 | |
| 412004327008 |
Nearby Schools
| NAME: | DISTRICT: | DISTANCE: | |
|---|---|---|---|
|
Grade School
Champaign Elementary School |
4 | — | |
|
Middle School
Champaign/middle Call Unit 4 351 |
4 | Not in DB | |
|
High School
Centennial High School |
4 | Not in DB | |
Property History
| DATE: | EVENT: | PRICE: | SOURCE: |
|---|---|---|---|
| 1 Apr, 2022 | Sold | $320,000 | MRED MLS |
| 11 Feb, 2022 | Under contract | $310,900 | MRED MLS |
| 8 Jan, 2022 | Listed for sale | $310,900 | MRED MLS |
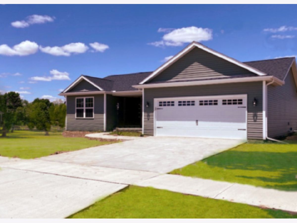
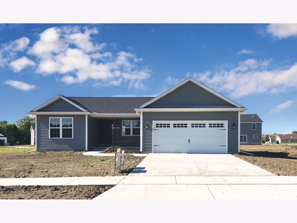


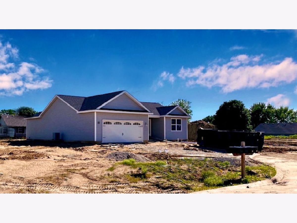
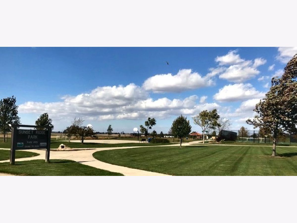
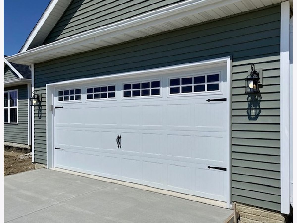
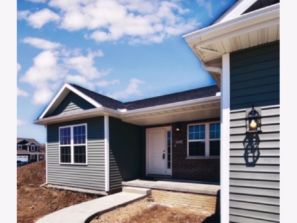
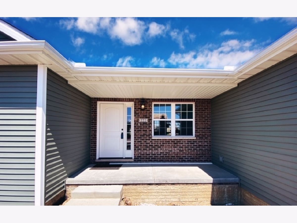
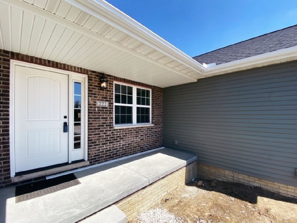
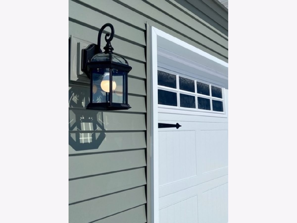
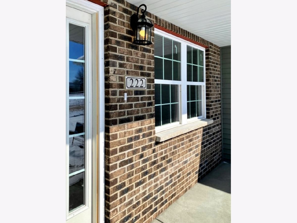
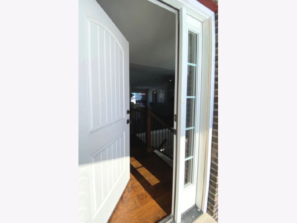
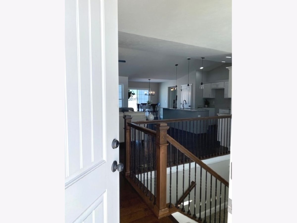
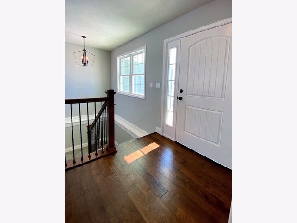
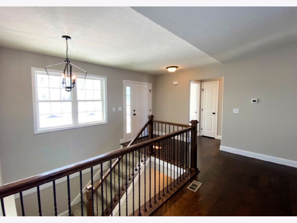
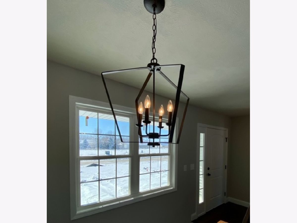
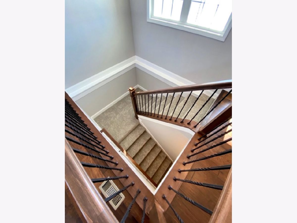
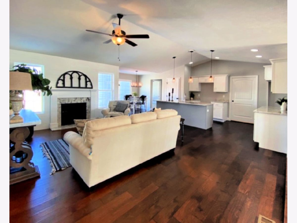
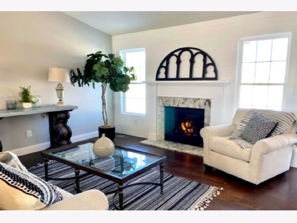
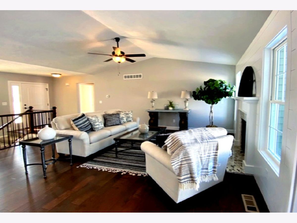
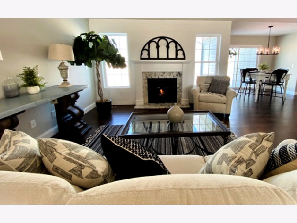
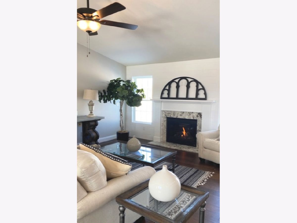
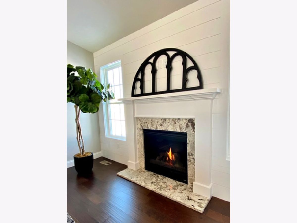
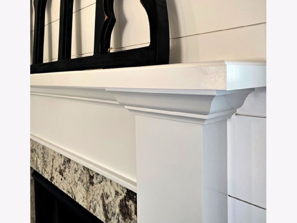
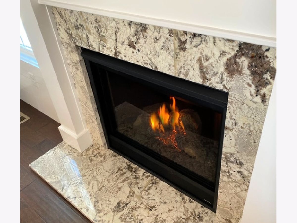
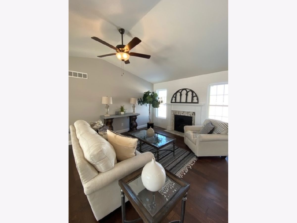
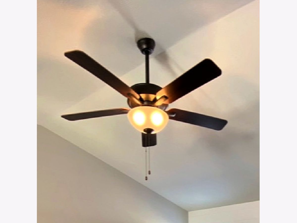
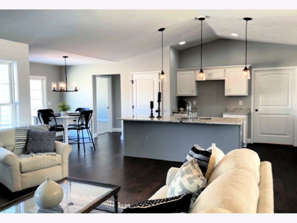
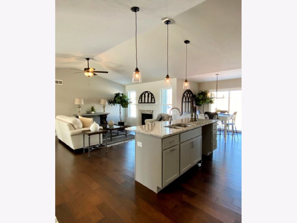
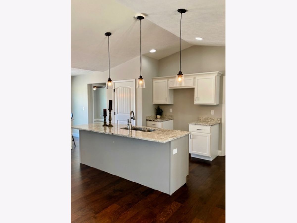
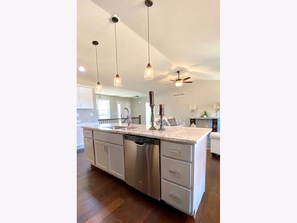
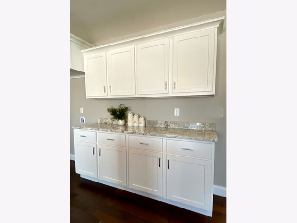
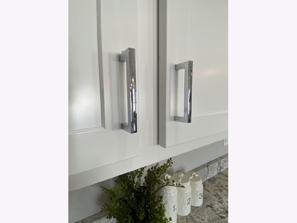
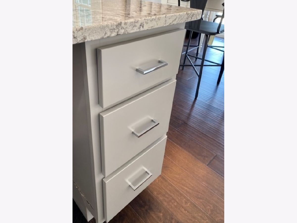
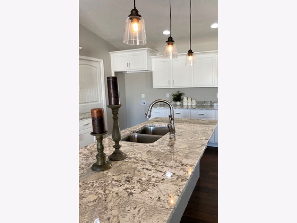
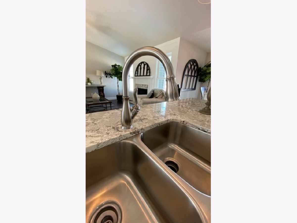
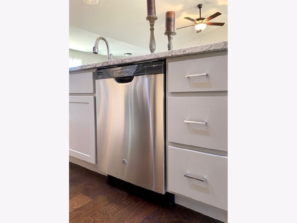
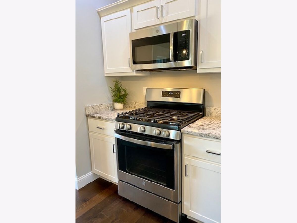
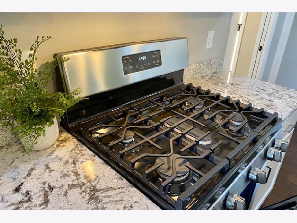
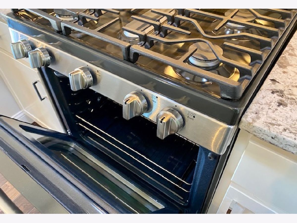
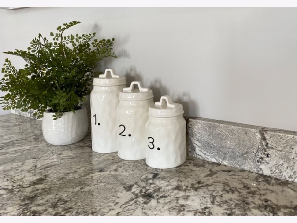
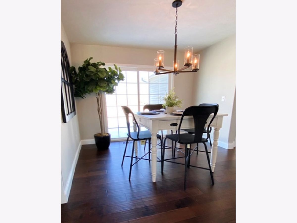
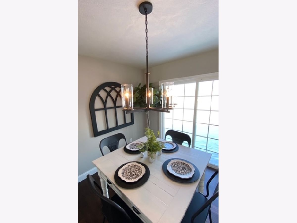
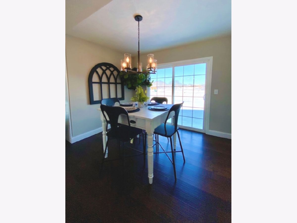
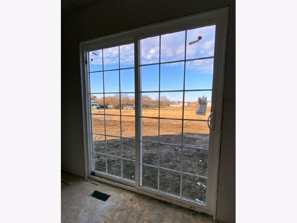
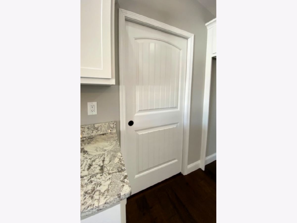
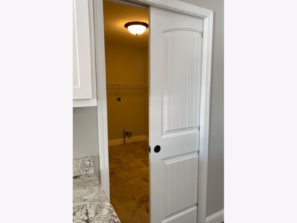
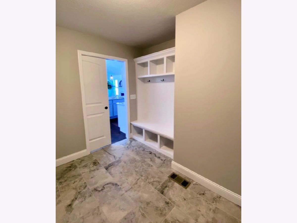
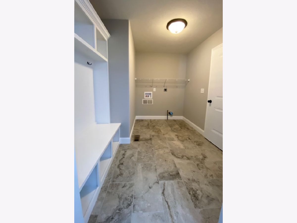
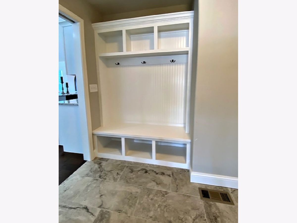
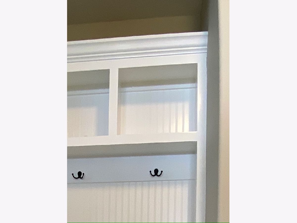
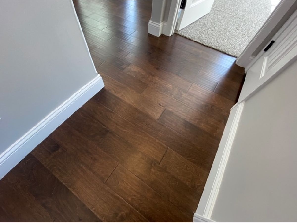
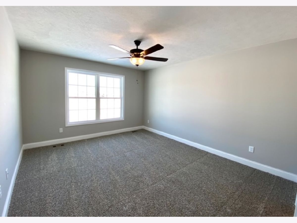
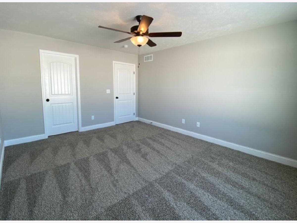
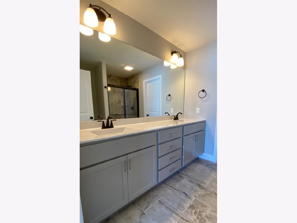
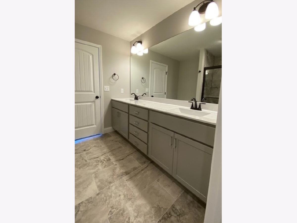
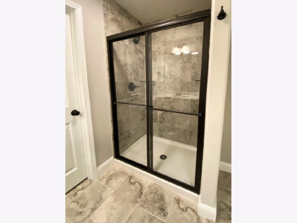
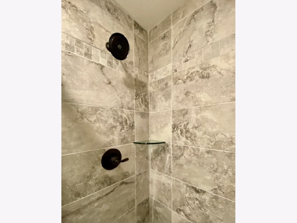
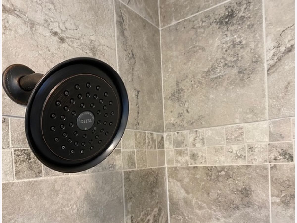
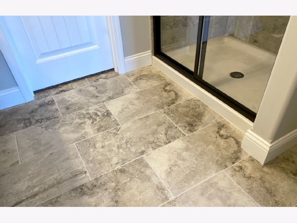
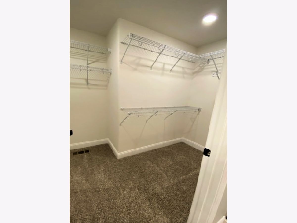
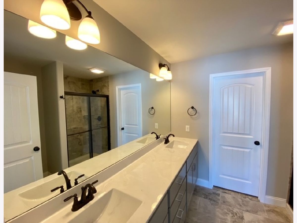
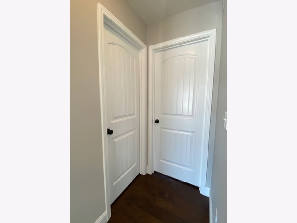
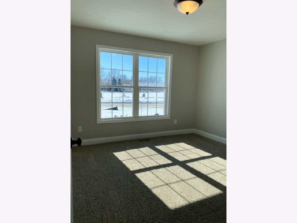
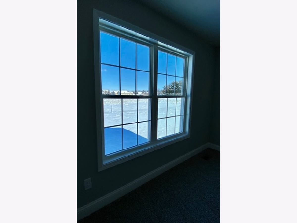
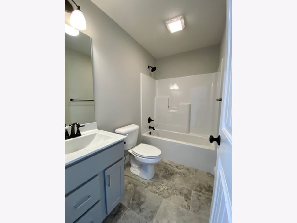
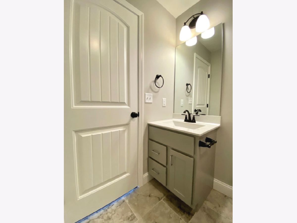
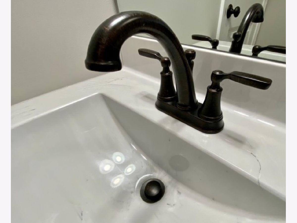
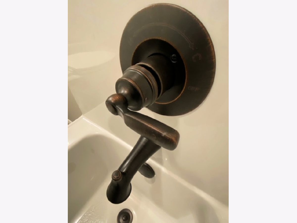
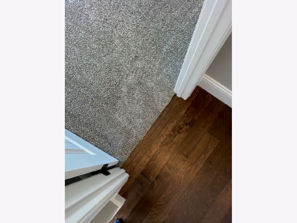
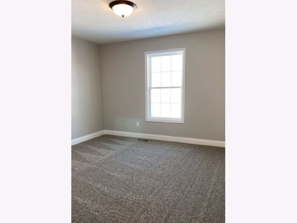
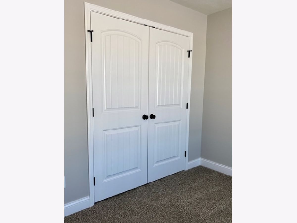
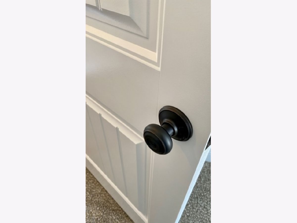
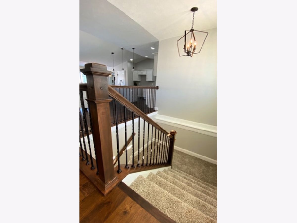
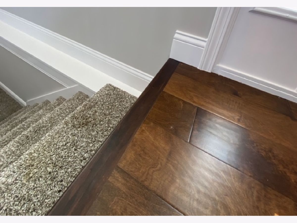
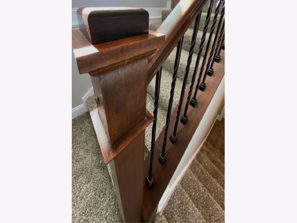
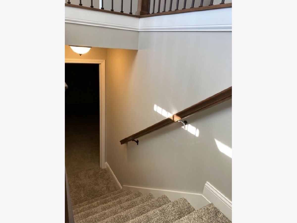
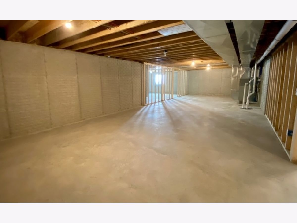
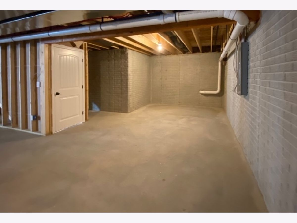
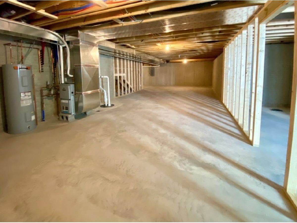
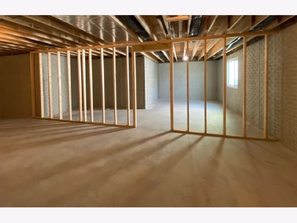
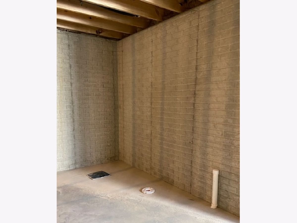
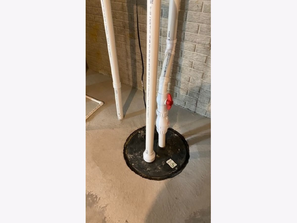
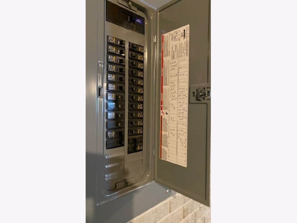
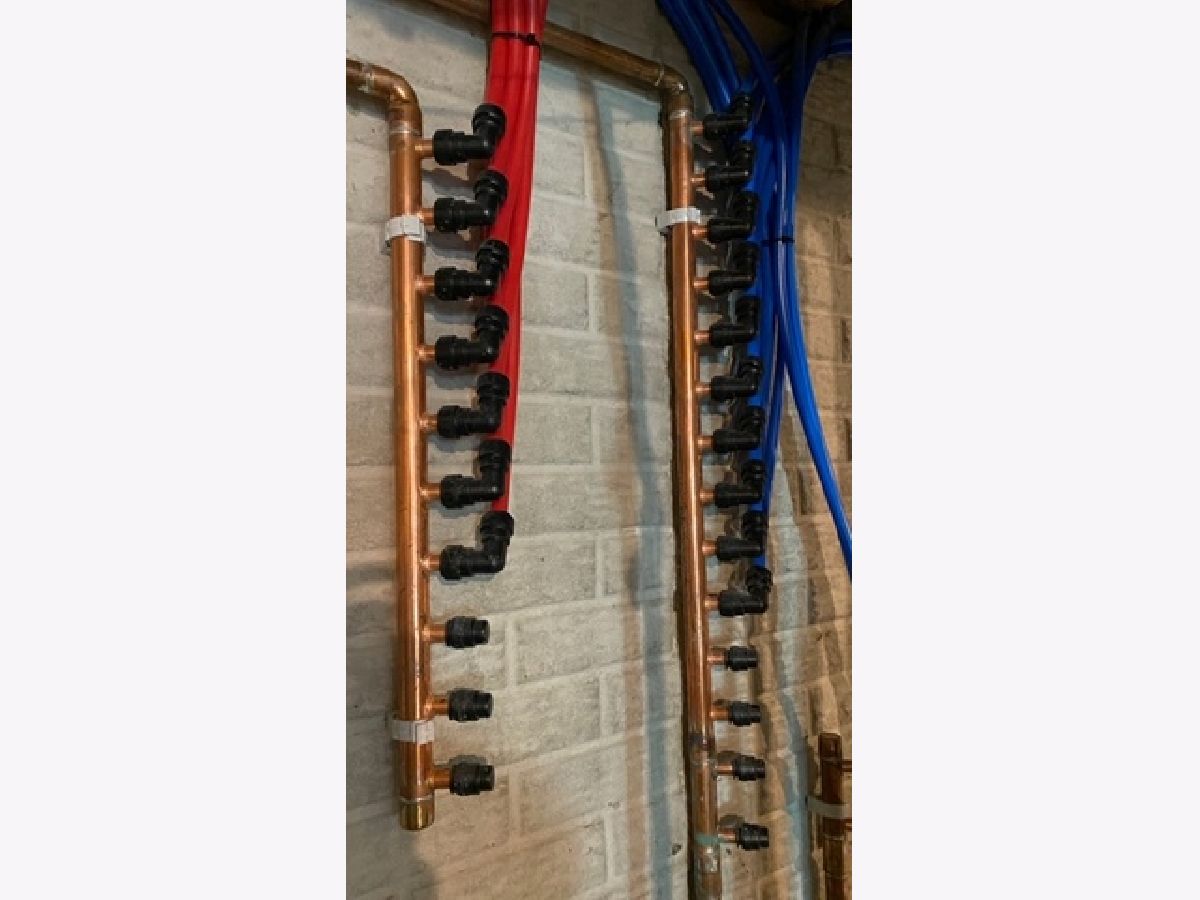
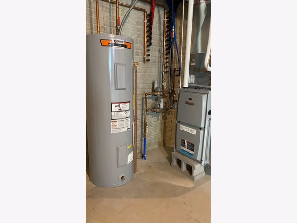
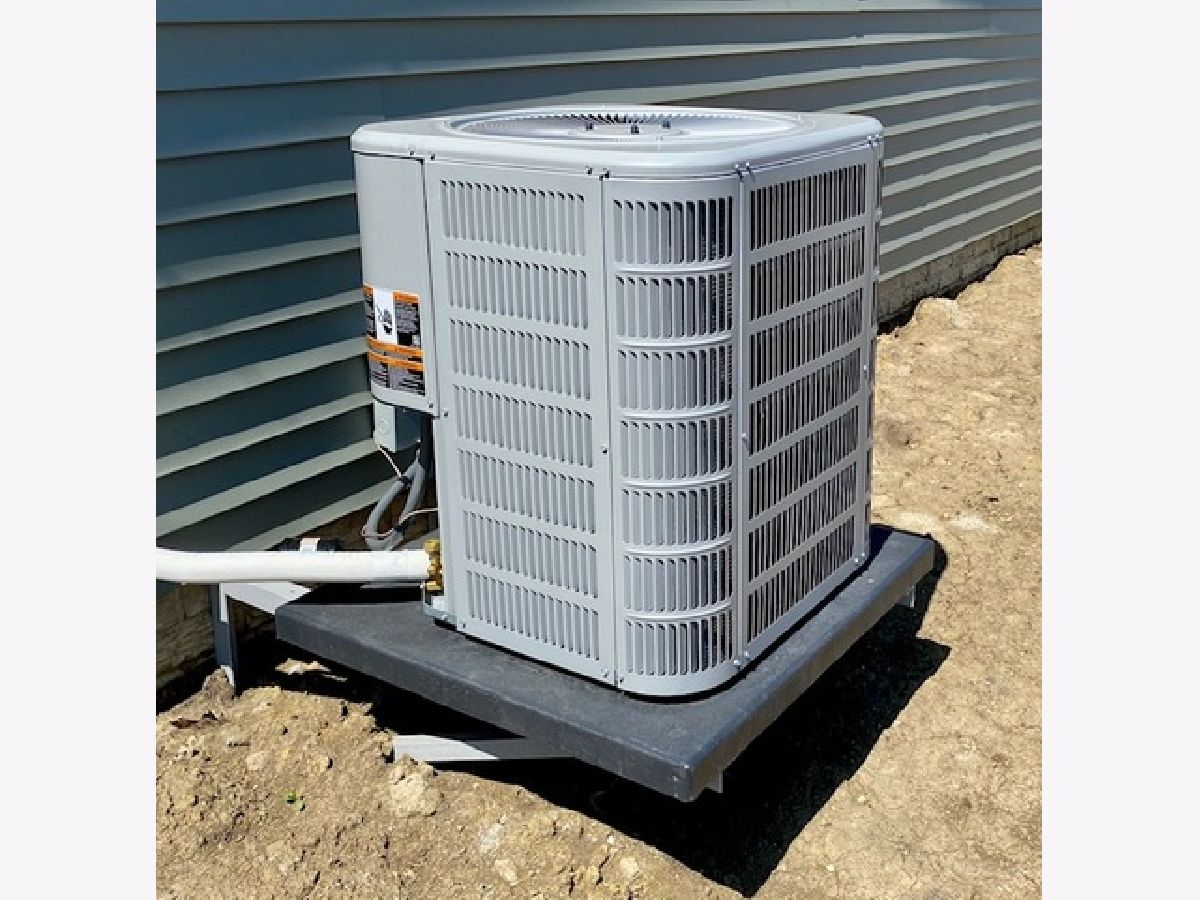
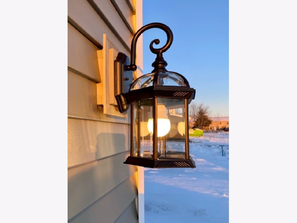
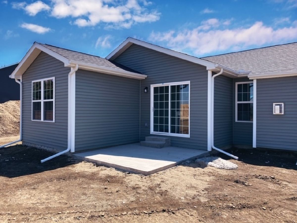
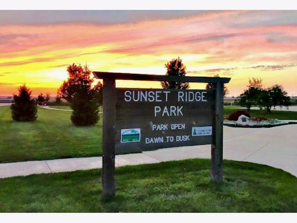
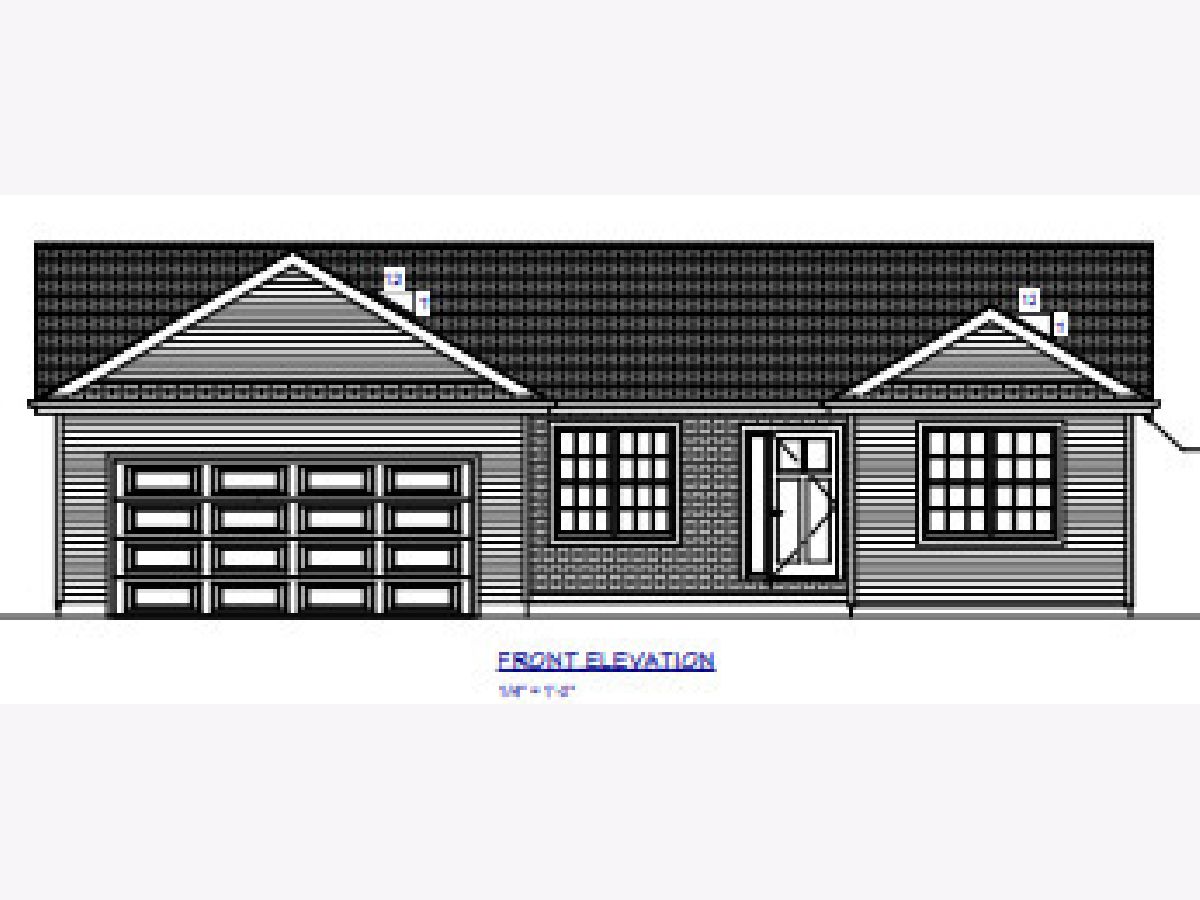
Room Specifics
Total Bedrooms: 3
Bedrooms Above Ground: 3
Bedrooms Below Ground: 0
Dimensions: —
Floor Type: —
Dimensions: —
Floor Type: —
Full Bathrooms: 2
Bathroom Amenities: —
Bathroom in Basement: 0
Rooms: —
Basement Description: Unfinished
Other Specifics
| 2 | |
| — | |
| Concrete | |
| — | |
| — | |
| 60 X 110 | |
| — | |
| — | |
| — | |
| — | |
| Not in DB | |
| — | |
| — | |
| — | |
| — |
Tax History
| Year | Property Taxes |
|---|
Contact Agent
Nearby Similar Homes
Nearby Sold Comparables
Contact Agent
Listing Provided By
RE/MAX REALTY ASSOCIATES-CHA





