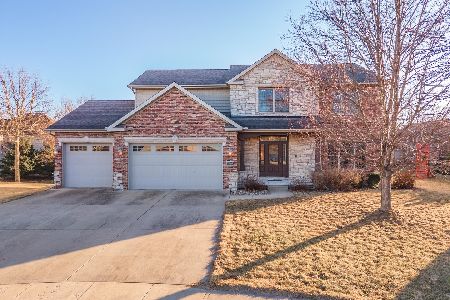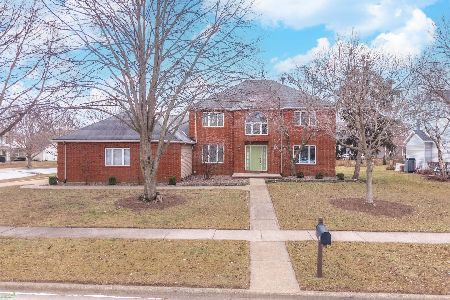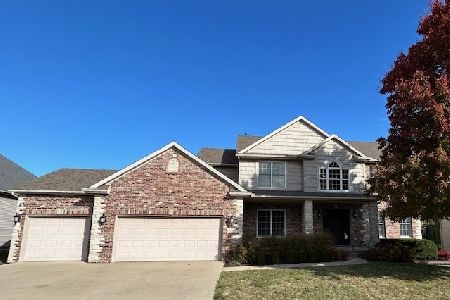2810 Stevenson Drive, Bloomington, Illinois 61704
$425,000
|
Sold
|
|
| Status: | Closed |
| Sqft: | 2,667 |
| Cost/Sqft: | $159 |
| Beds: | 4 |
| Baths: | 4 |
| Year Built: | 2007 |
| Property Taxes: | $10,542 |
| Days On Market: | 1661 |
| Lot Size: | 0,23 |
Description
This is a stunning Tipton Trails home! It has 5 bedrooms and 3 1/2 baths. Enter the home with a 2 story foyer. 9 foot ceilings on main and 2nd floor! Extra deep 3 car garage. Enjoy living and entertaining in this spacious home! Updated gourmet eat-in kitchen with custom cabinets, granite countertops, island and newer SS appliances! Huge main floor laundry room too! There are 4 Bedrooms upstairs. The master suite has a vaulted ceiling, double closets, gorgeous bath with jetted tub, walk-in shower and double sinks! Relax in the sizable basement that includes a family room, wet bar, 5th bedroom and full bath. The backyard boasts a beautiful patio complete with a pergola. Beautiful landscape yard! Easily pop on popular Constitution Trail to access trails and parks nearby!
Property Specifics
| Single Family | |
| — | |
| Traditional | |
| 2007 | |
| Full | |
| — | |
| No | |
| 0.23 |
| Mc Lean | |
| Tipton Trails | |
| — / Not Applicable | |
| None | |
| Public | |
| Public Sewer | |
| 11188149 | |
| 1425406012 |
Nearby Schools
| NAME: | DISTRICT: | DISTANCE: | |
|---|---|---|---|
|
Grade School
Northpoint Elementary |
5 | — | |
|
Middle School
Kingsley Jr High |
5 | Not in DB | |
|
High School
Normal Community High School |
5 | Not in DB | |
Property History
| DATE: | EVENT: | PRICE: | SOURCE: |
|---|---|---|---|
| 17 Dec, 2007 | Sold | $395,300 | MRED MLS |
| 28 Nov, 2007 | Under contract | $405,000 | MRED MLS |
| 1 May, 2007 | Listed for sale | $405,000 | MRED MLS |
| 3 Jun, 2011 | Sold | $369,000 | MRED MLS |
| 9 Apr, 2011 | Under contract | $379,900 | MRED MLS |
| 31 Jan, 2011 | Listed for sale | $389,900 | MRED MLS |
| 21 Sep, 2021 | Sold | $425,000 | MRED MLS |
| 14 Aug, 2021 | Under contract | $424,400 | MRED MLS |
| 12 Aug, 2021 | Listed for sale | $424,400 | MRED MLS |
| 22 Dec, 2025 | Sold | $519,000 | MRED MLS |
| 6 Nov, 2025 | Under contract | $540,000 | MRED MLS |
| 2 Nov, 2025 | Listed for sale | $540,000 | MRED MLS |
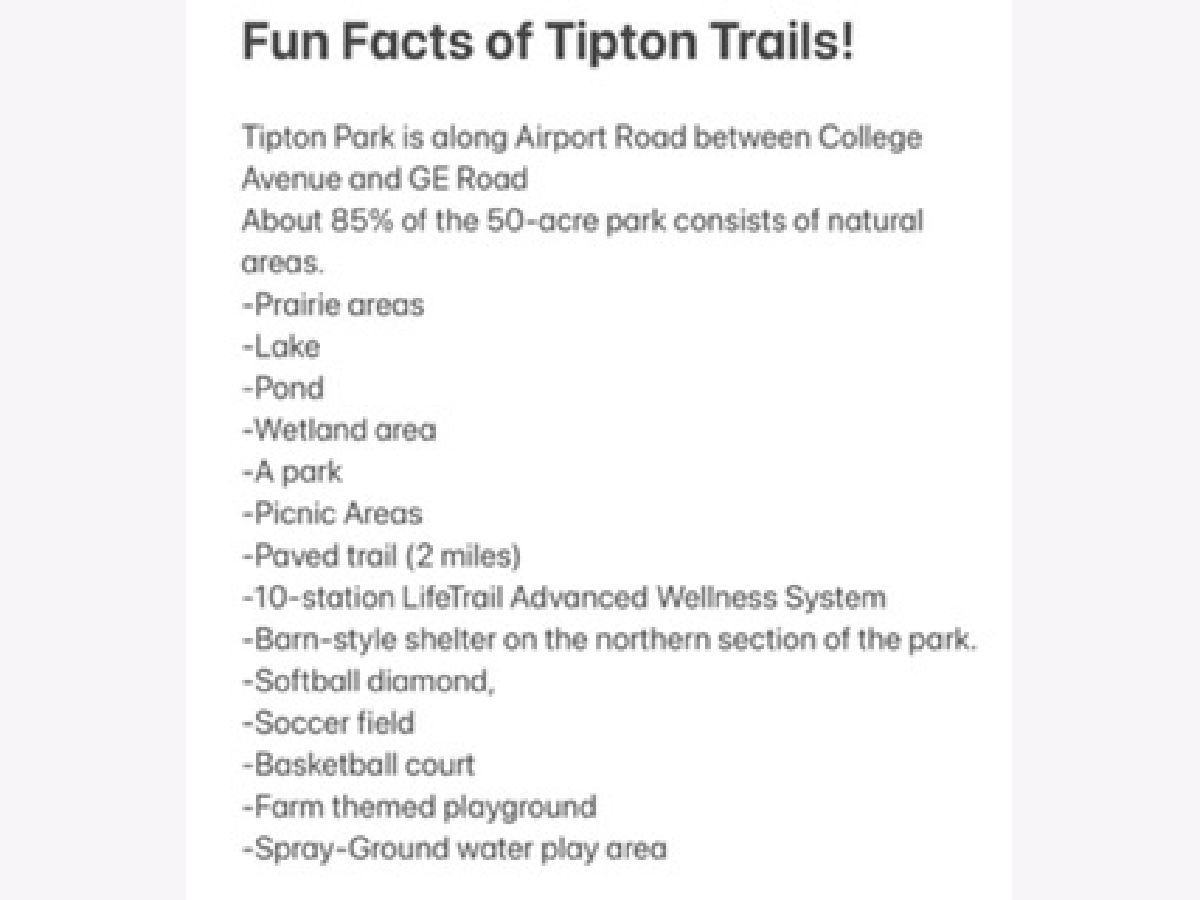
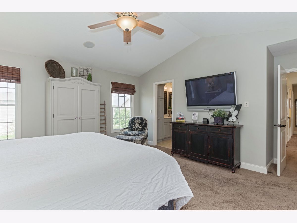
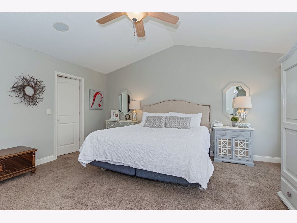
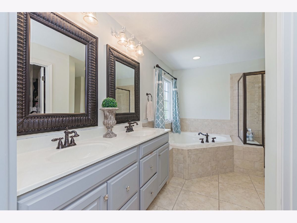
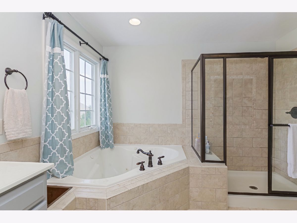
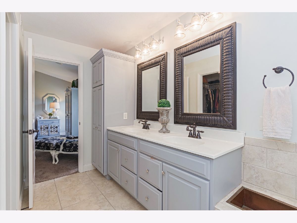
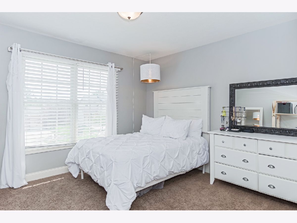
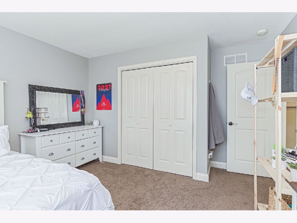
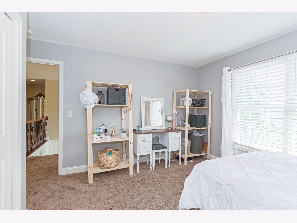
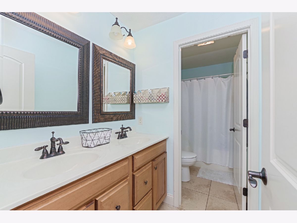
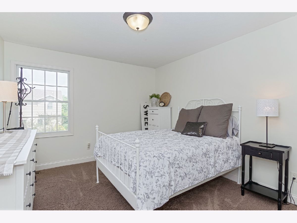
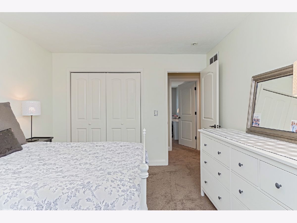
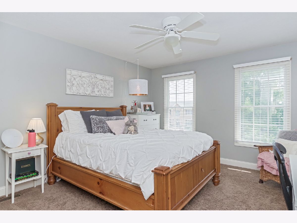
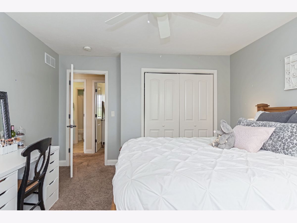
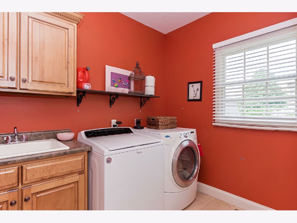
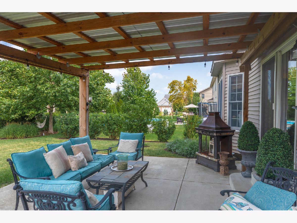
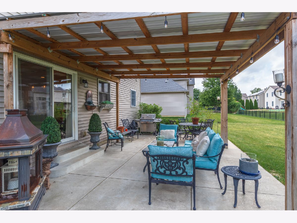
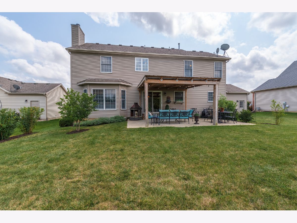
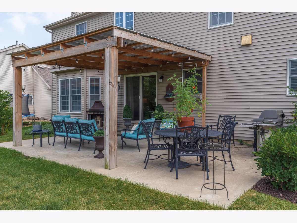
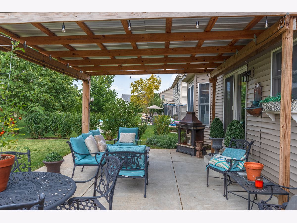
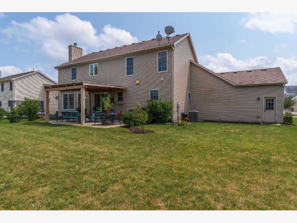
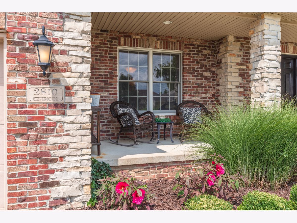
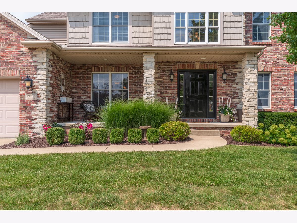
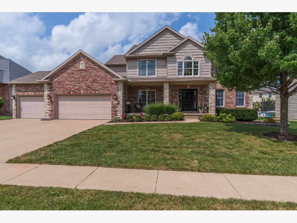
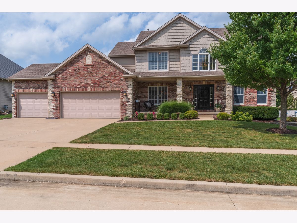
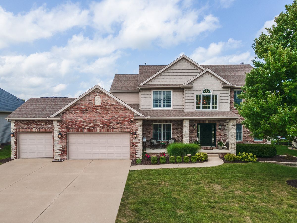
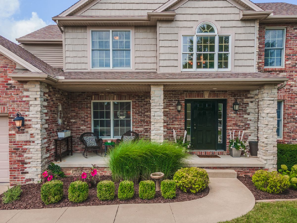
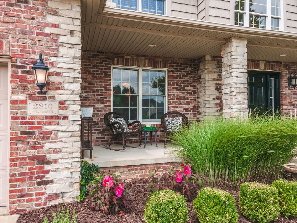
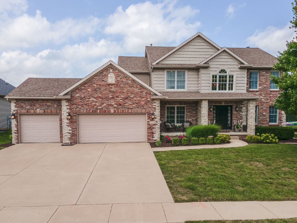
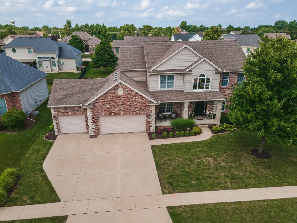
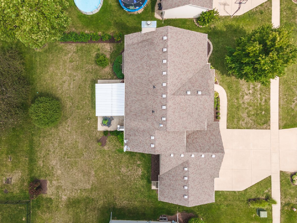
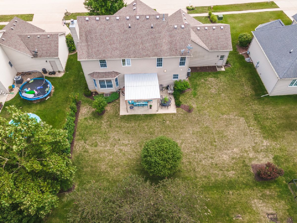
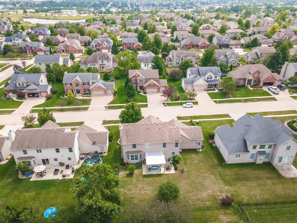
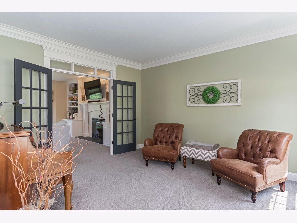
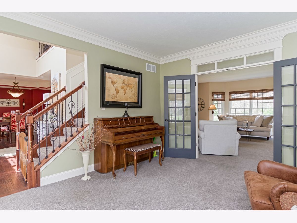
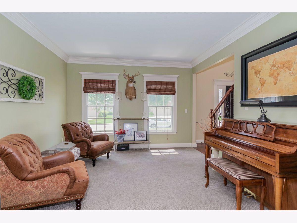
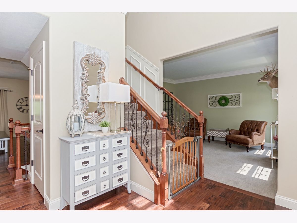
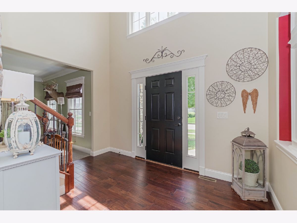
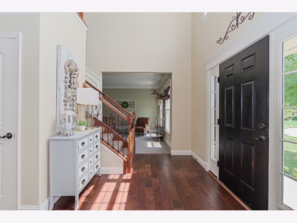
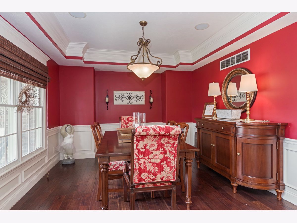
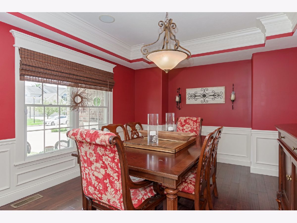
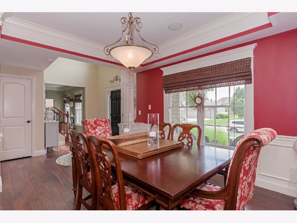
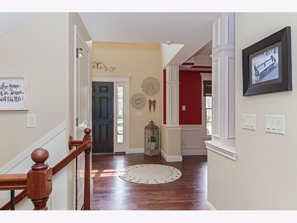
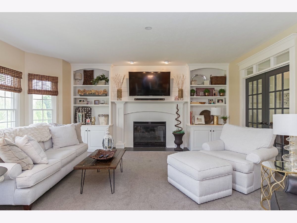
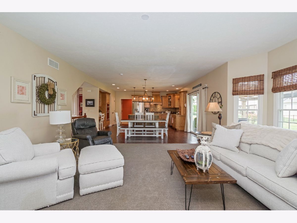
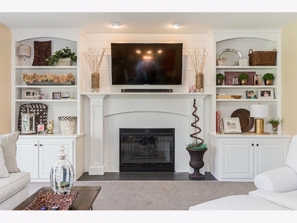
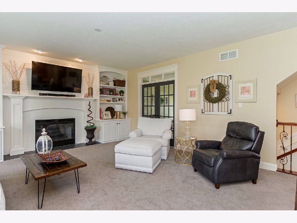
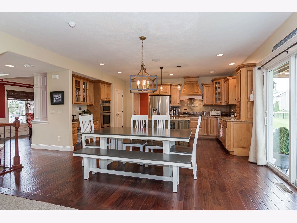
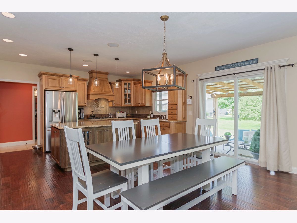
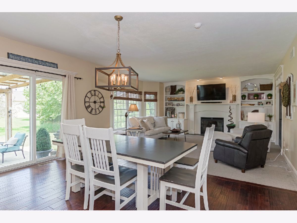
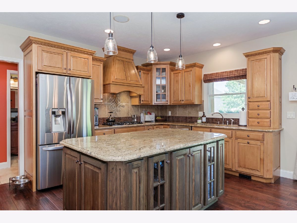
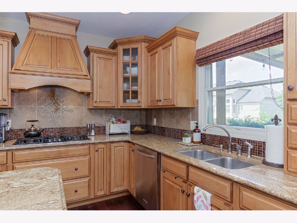
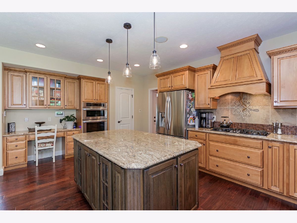
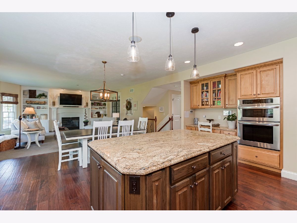
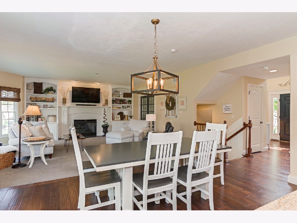
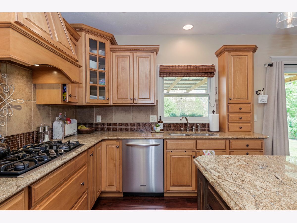
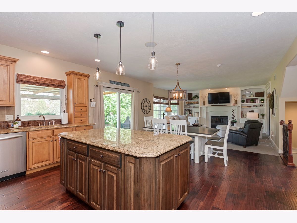
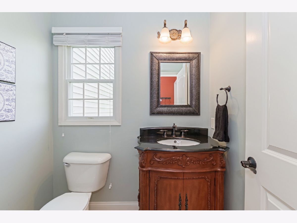
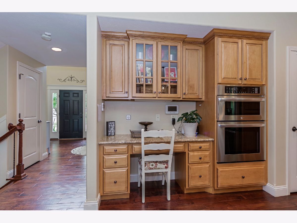
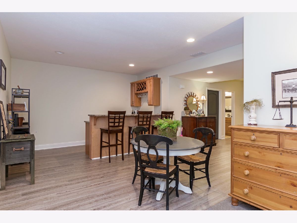
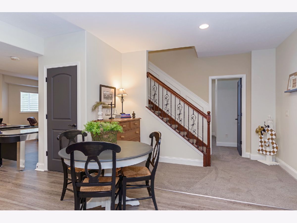
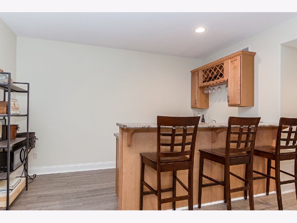
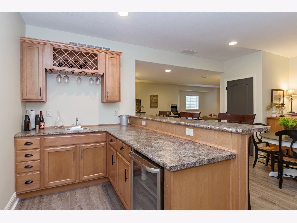
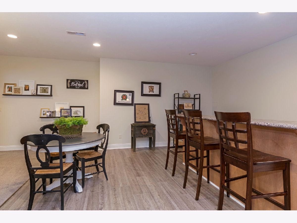
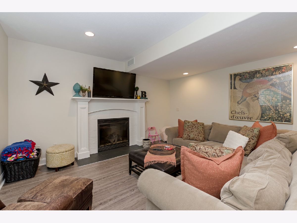
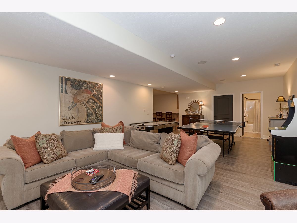
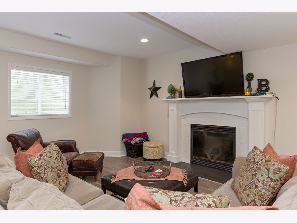
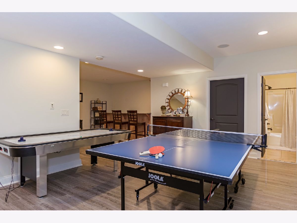
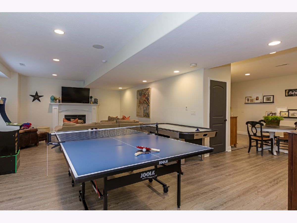
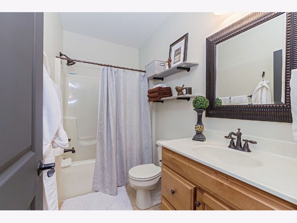
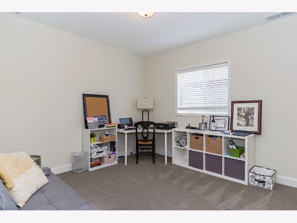
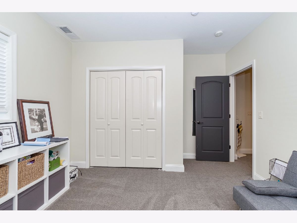
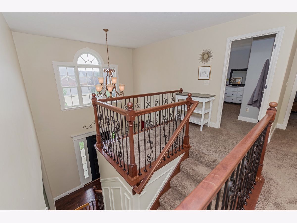
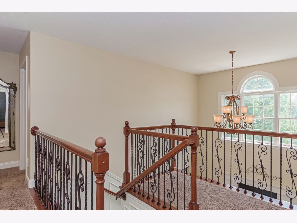
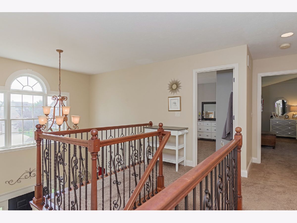
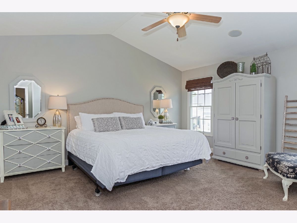
Room Specifics
Total Bedrooms: 5
Bedrooms Above Ground: 4
Bedrooms Below Ground: 1
Dimensions: —
Floor Type: Carpet
Dimensions: —
Floor Type: Carpet
Dimensions: —
Floor Type: Carpet
Dimensions: —
Floor Type: —
Full Bathrooms: 4
Bathroom Amenities: —
Bathroom in Basement: 1
Rooms: Office,Family Room,Foyer,Bedroom 5
Basement Description: Finished
Other Specifics
| 3 | |
| — | |
| — | |
| — | |
| — | |
| 85X120 | |
| — | |
| Full | |
| — | |
| Range, Microwave, Dishwasher, Refrigerator, Washer, Dryer | |
| Not in DB | |
| — | |
| — | |
| — | |
| — |
Tax History
| Year | Property Taxes |
|---|---|
| 2011 | $9,300 |
| 2021 | $10,542 |
| 2025 | $12,461 |
Contact Agent
Nearby Similar Homes
Nearby Sold Comparables
Contact Agent
Listing Provided By
Keller Williams Revolution



