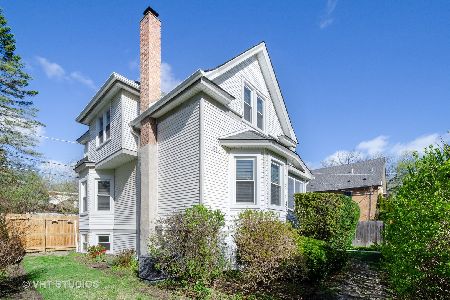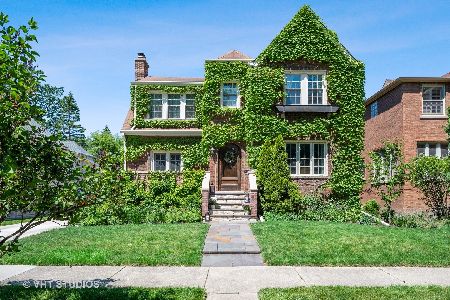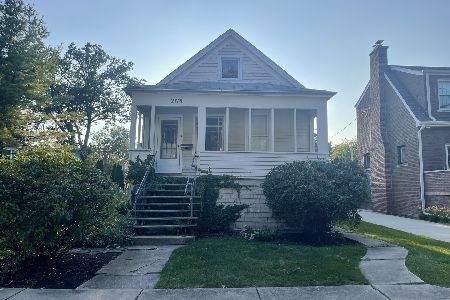2810 Thayer Street, Evanston, Illinois 60201
$788,000
|
Sold
|
|
| Status: | Closed |
| Sqft: | 3,100 |
| Cost/Sqft: | $258 |
| Beds: | 4 |
| Baths: | 4 |
| Year Built: | 1925 |
| Property Taxes: | $12,789 |
| Days On Market: | 2040 |
| Lot Size: | 0,00 |
Description
Lovely 3 story brick and stucco Historic Landmark home in NW Evanston. This 4 BR, 3 1/2 bath home has been lovingly renovated from top to bottom. Please see complete list in flyer. New Zoned HVAC, plumbing, hardwood floors throughout, tankless water system, new roof and new brick garage, fantastic master suite, huge 3rd floor suite and bath, Cozy up in front of a fire in your living room with friends and family. Great floor plan for entertaining or enjoy a barbecue in your beautiful private landscaped yard with huge brick patio. Walk to Willard school, parks, central street shops and restaurants. Near commuter bus, Purple line and Metra, Northwestern University, Evanston Hospital and Lighthouse Beach.A short ride to Old Orchard Mall and expressway. Enjoy all that Evanston has to offer. This property is owned by the agent.
Property Specifics
| Single Family | |
| — | |
| Tudor | |
| 1925 | |
| Full,English | |
| — | |
| No | |
| — |
| Cook | |
| — | |
| 0 / Not Applicable | |
| None | |
| Lake Michigan | |
| Public Sewer | |
| 10751852 | |
| 05334160050000 |
Nearby Schools
| NAME: | DISTRICT: | DISTANCE: | |
|---|---|---|---|
|
Grade School
Willard Elementary School |
65 | — | |
|
Middle School
Haven Middle School |
65 | Not in DB | |
|
High School
Evanston Twp High School |
202 | Not in DB | |
Property History
| DATE: | EVENT: | PRICE: | SOURCE: |
|---|---|---|---|
| 17 Aug, 2020 | Sold | $788,000 | MRED MLS |
| 4 Jul, 2020 | Under contract | $799,000 | MRED MLS |
| 18 Jun, 2020 | Listed for sale | $799,000 | MRED MLS |
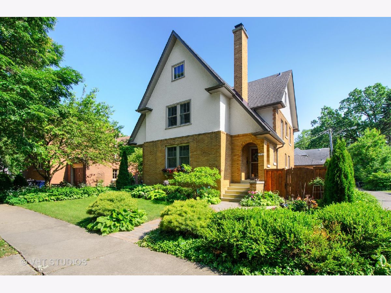
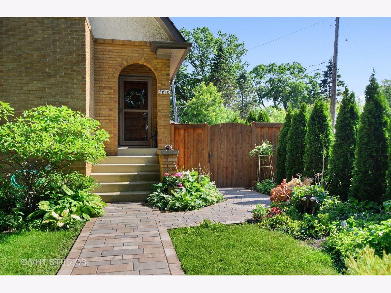
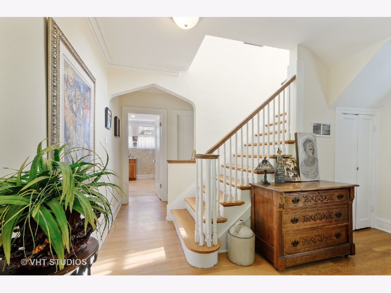
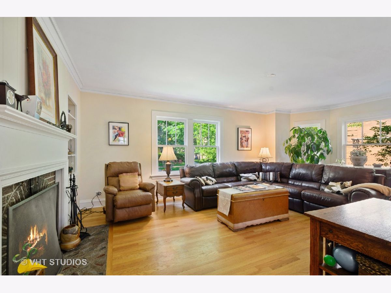
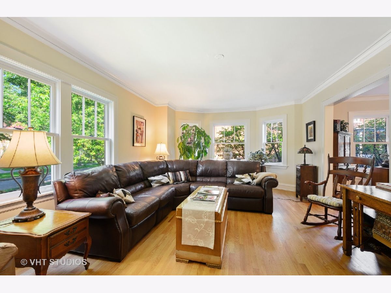
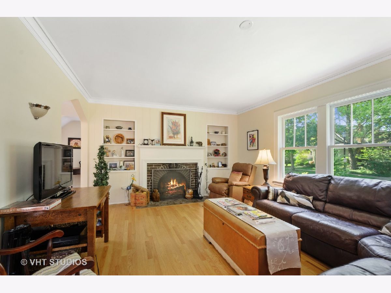
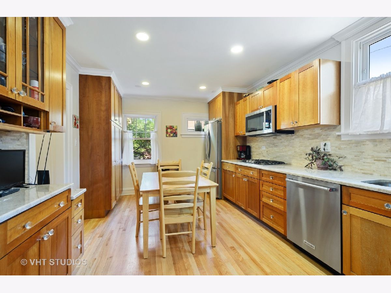
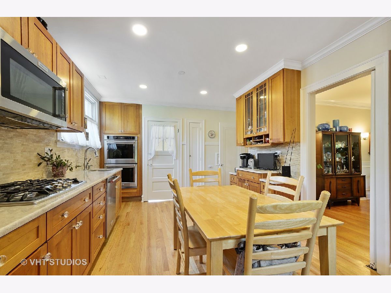
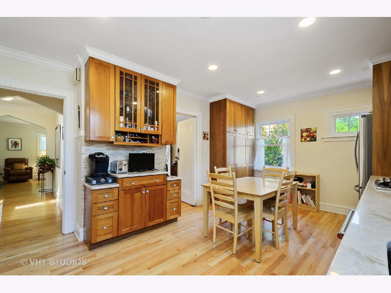
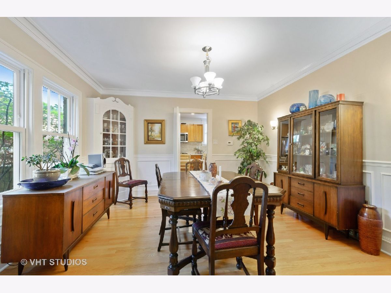
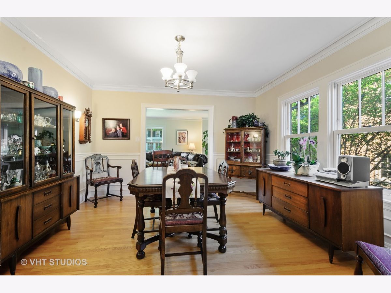
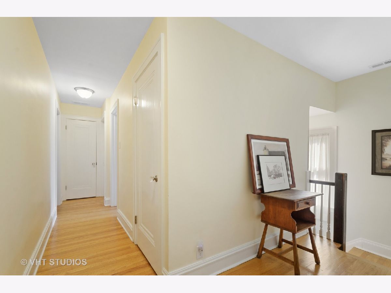
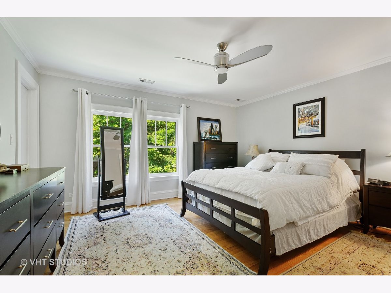
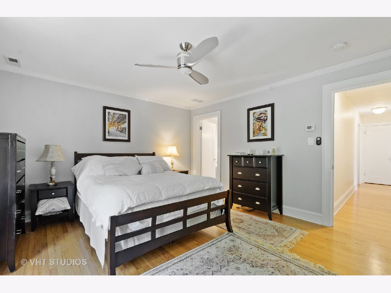
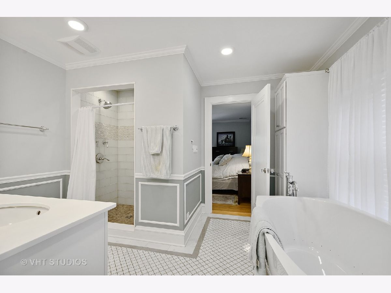
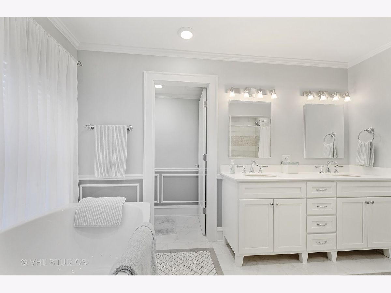
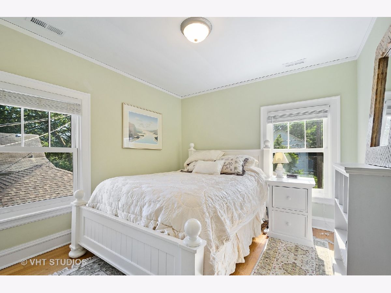
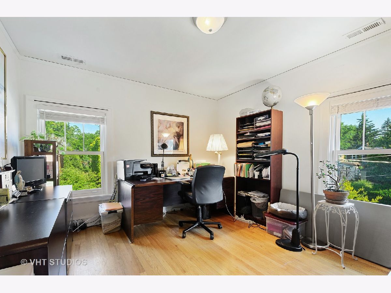
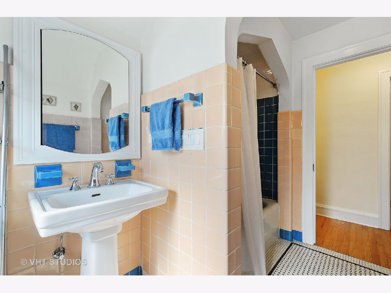
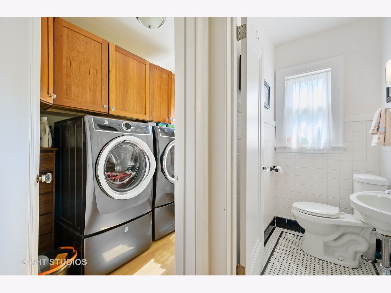
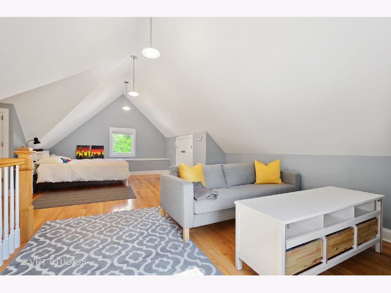
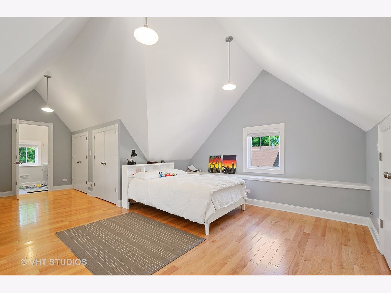
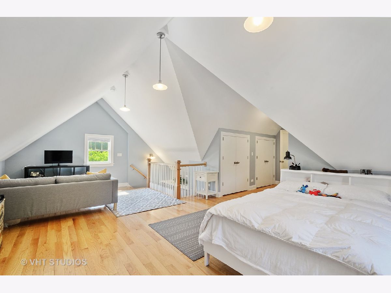
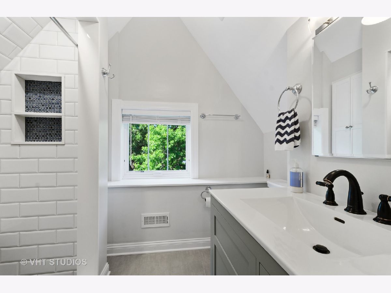
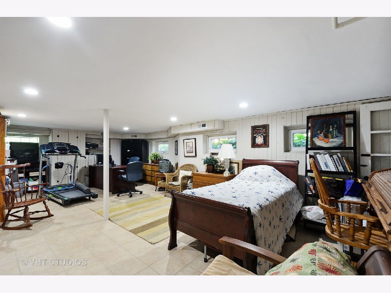
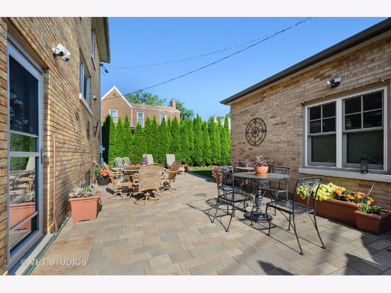
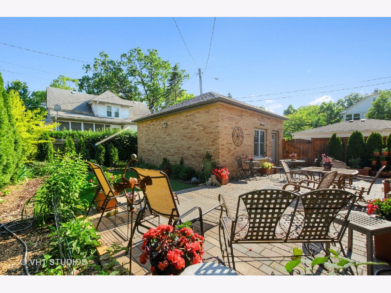
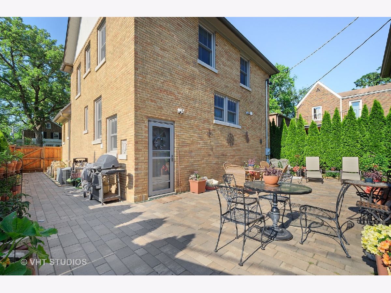
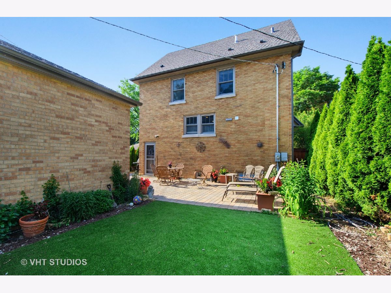
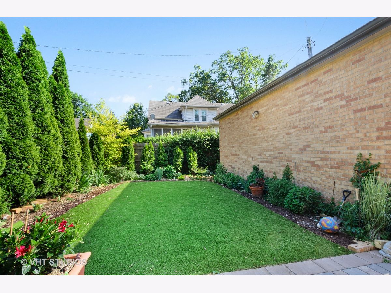
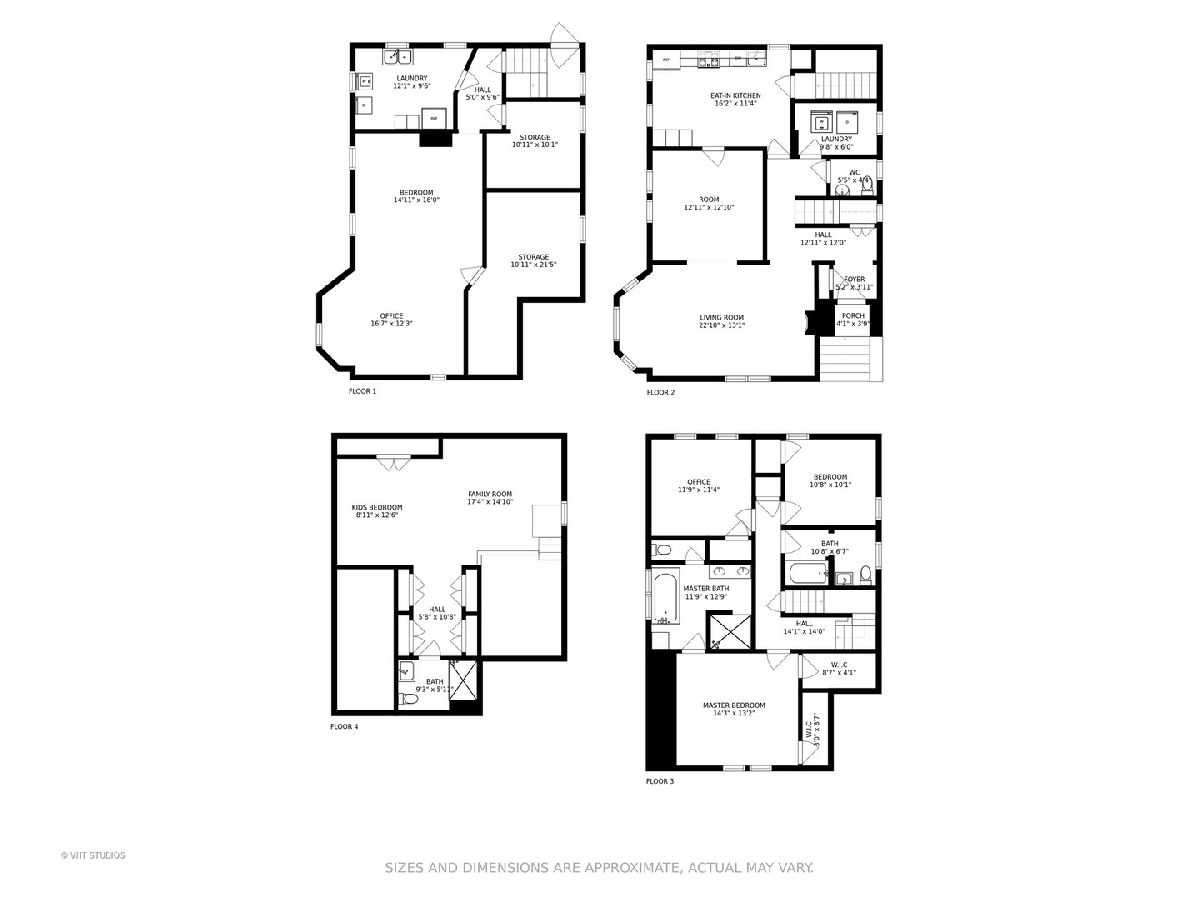
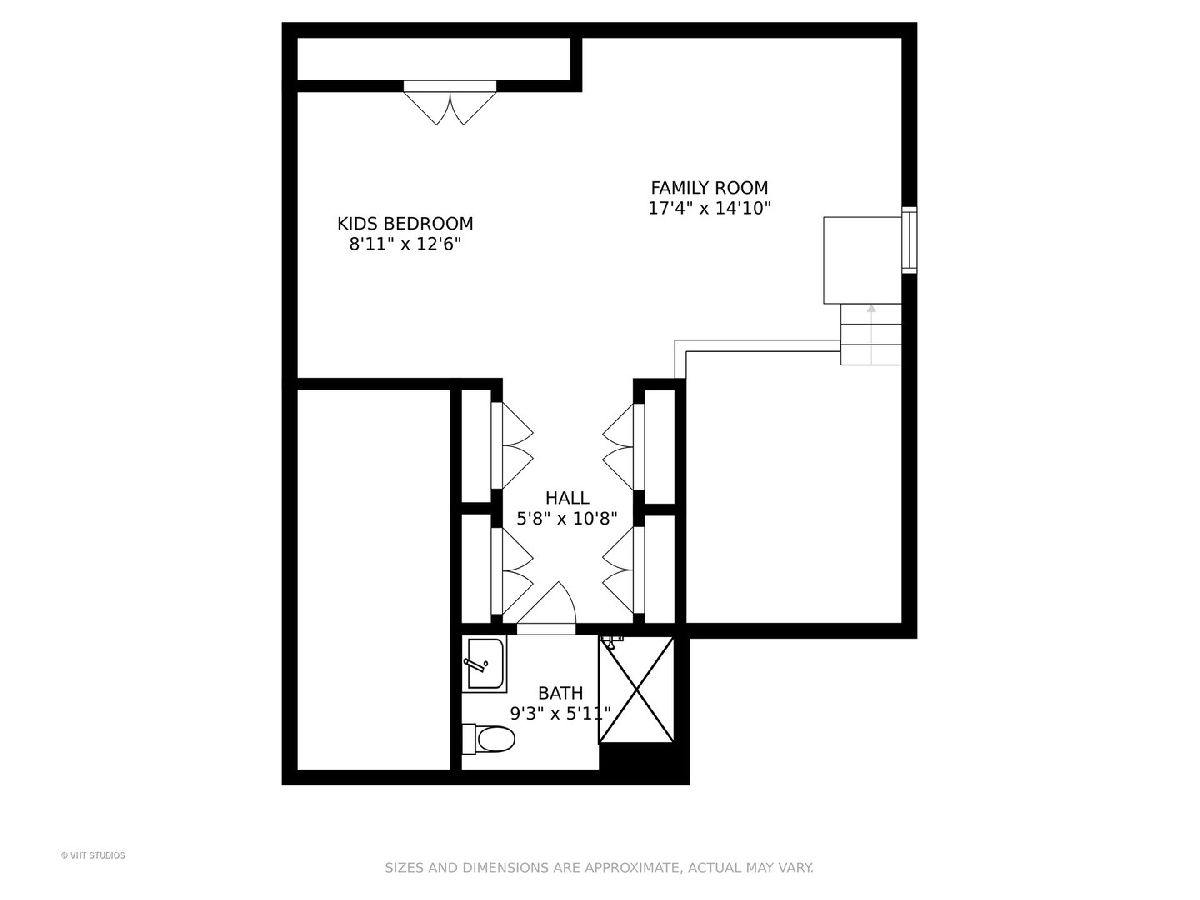
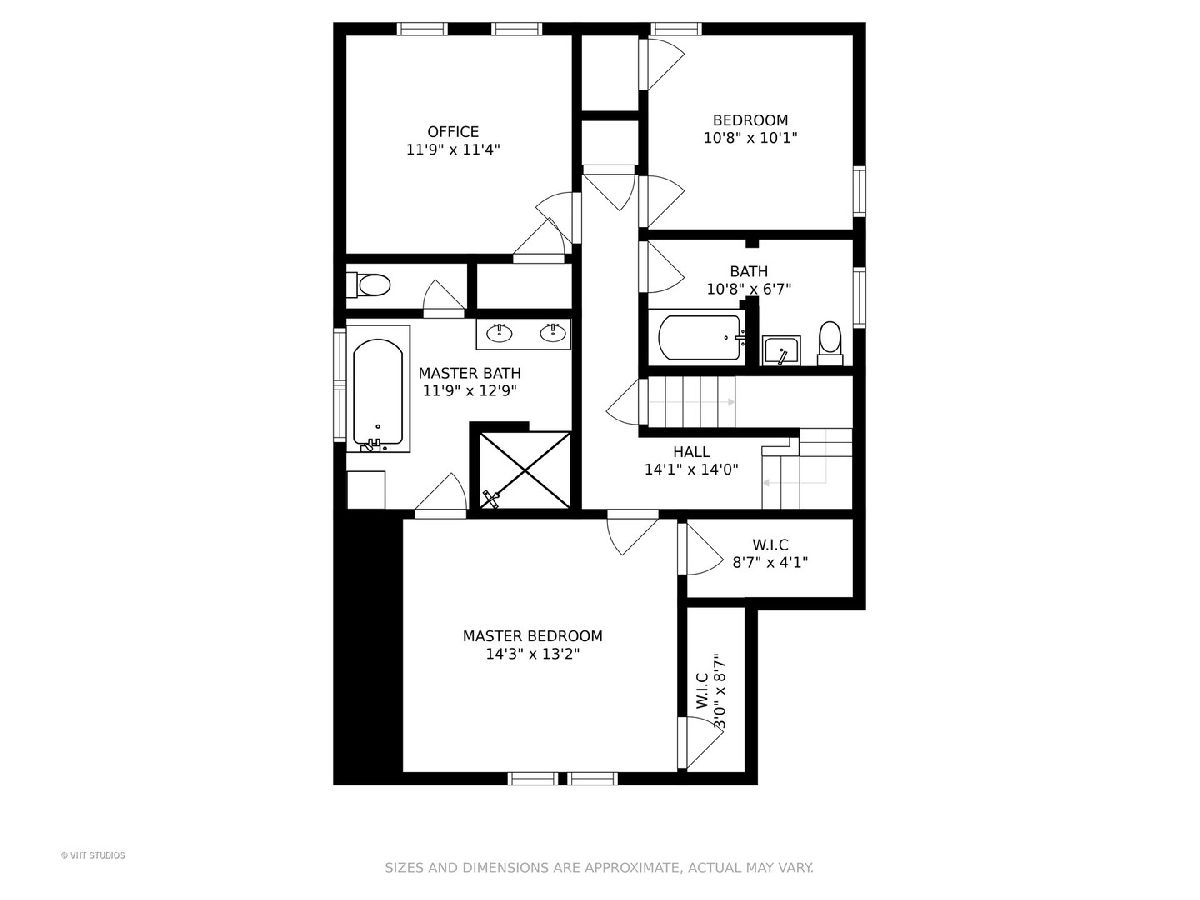
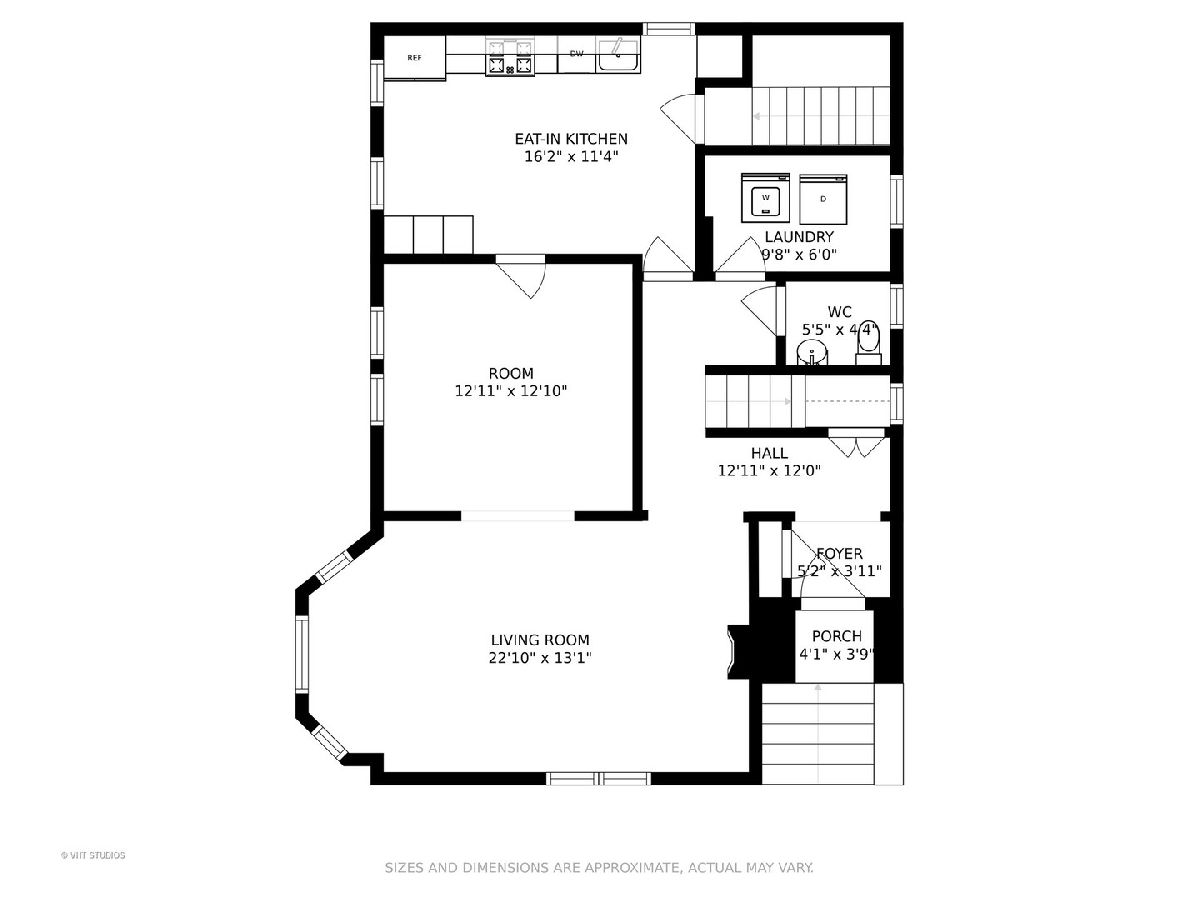
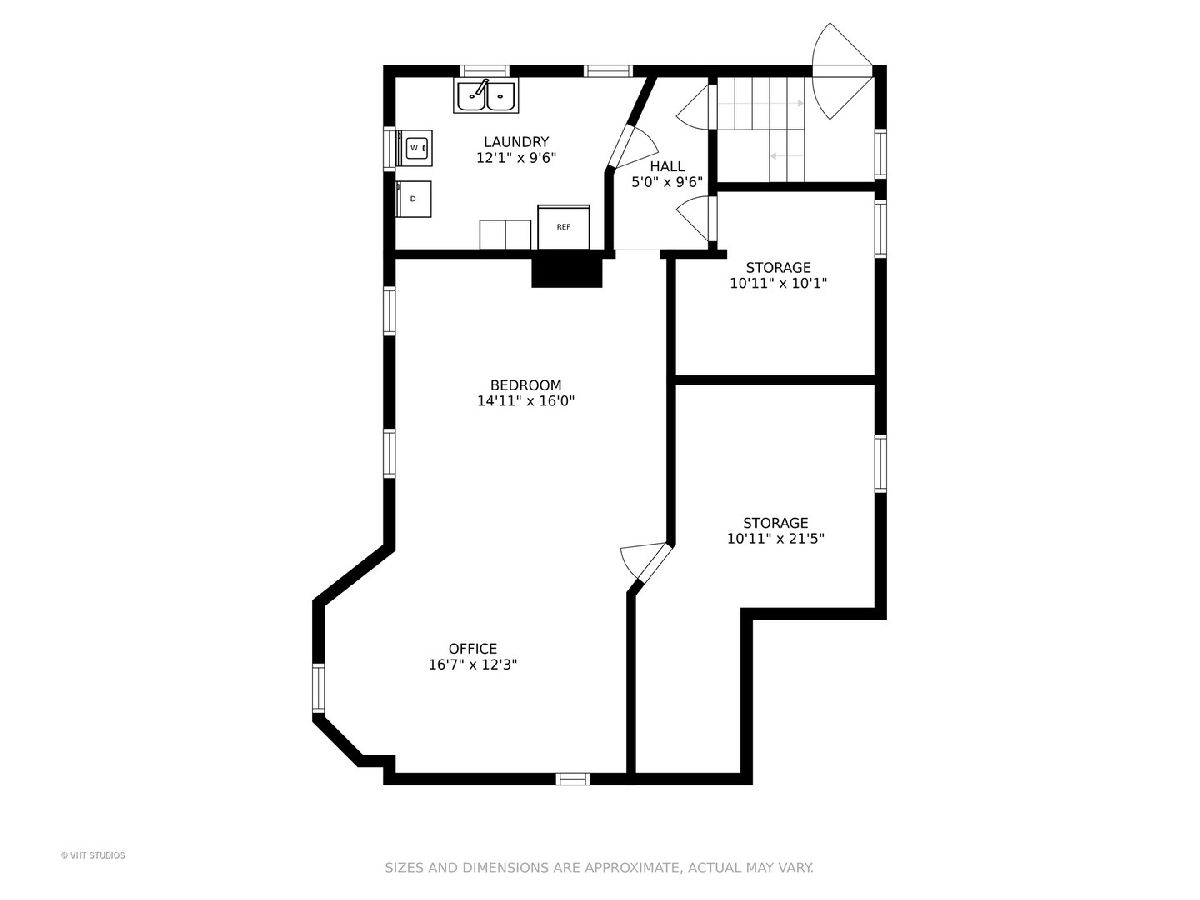
Room Specifics
Total Bedrooms: 4
Bedrooms Above Ground: 4
Bedrooms Below Ground: 0
Dimensions: —
Floor Type: Hardwood
Dimensions: —
Floor Type: Hardwood
Dimensions: —
Floor Type: Hardwood
Full Bathrooms: 4
Bathroom Amenities: Whirlpool,Separate Shower,Double Sink
Bathroom in Basement: 0
Rooms: Utility Room-Lower Level
Basement Description: Partially Finished
Other Specifics
| 2 | |
| Concrete Perimeter | |
| — | |
| — | |
| — | |
| 44 X 100 | |
| — | |
| Full | |
| — | |
| Double Oven, Microwave, Dishwasher, Refrigerator, Disposal, Stainless Steel Appliance(s), Cooktop | |
| Not in DB | |
| — | |
| — | |
| — | |
| Wood Burning |
Tax History
| Year | Property Taxes |
|---|---|
| 2020 | $12,789 |
Contact Agent
Nearby Similar Homes
Nearby Sold Comparables
Contact Agent
Listing Provided By
Baird & Warner







