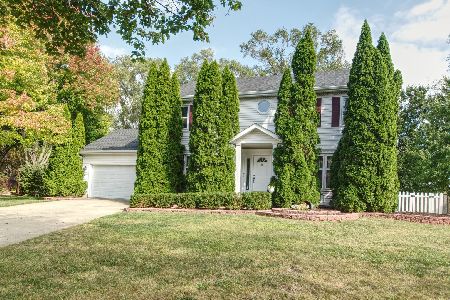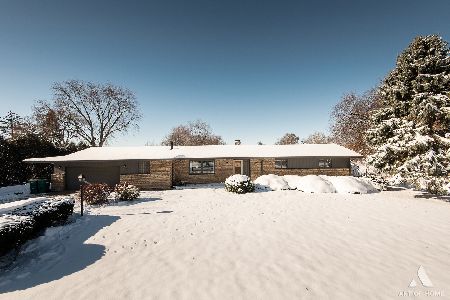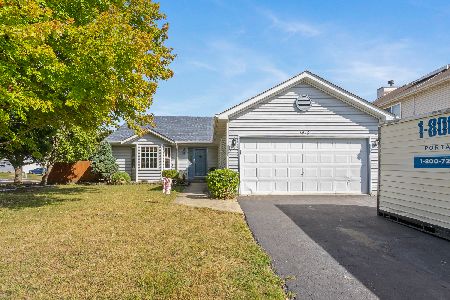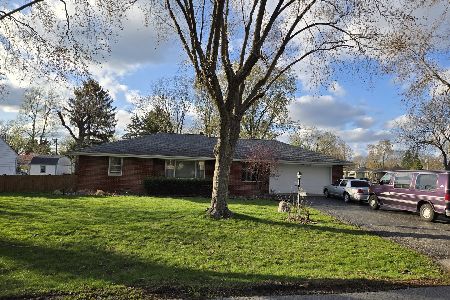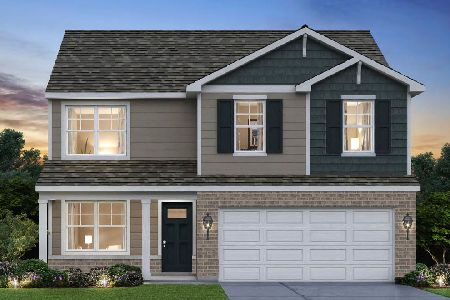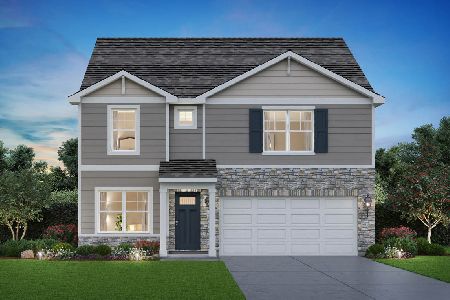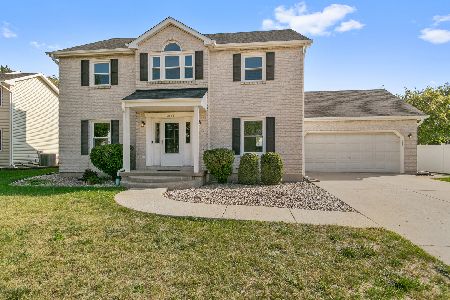2810 Vimy Ridge Drive, Joliet, Illinois 60435
$250,000
|
Sold
|
|
| Status: | Closed |
| Sqft: | 1,924 |
| Cost/Sqft: | $122 |
| Beds: | 3 |
| Baths: | 3 |
| Year Built: | 1991 |
| Property Taxes: | $5,461 |
| Days On Market: | 2809 |
| Lot Size: | 0,22 |
Description
Immaculate home in Plainfield School boundaries backs to farm field. Open floor plan features large living room with brick fireplace, vaulted ceiling & custom railings to second floor loft area. Kitchen boasts cherry stained cabinets, Corian countertops & gleaming hardwood floors. Large eating area off of kitchen with bayed window is open to family room. Formal dining room/den adjoins the kitchen with sliding glass door access to deck & back yard. Upstairs, French doors open to master suite with vaulted ceiling, private bath, his & hers closets plus dual ceilings fans. Good sized second & third bedrooms with vaulted ceiling in second bedroom as well. Full basement has large recreation room area plus plenty of additional storage. Fully fenced backyard with extensive landscaping & deck. Newer Pella windows throughout. Roof replaced in 2007 & HVAC replaced in 2016. Plainfield Central High School boundaries. Great location close to everything including shopping, transportation & highways.
Property Specifics
| Single Family | |
| — | |
| — | |
| 1991 | |
| Full | |
| — | |
| No | |
| 0.22 |
| Will | |
| Picardy | |
| 0 / Not Applicable | |
| None | |
| Public | |
| Public Sewer | |
| 09958802 | |
| 0603361040150000 |
Nearby Schools
| NAME: | DISTRICT: | DISTANCE: | |
|---|---|---|---|
|
Grade School
Grand Prairie Elementary School |
202 | — | |
|
Middle School
Timber Ridge Middle School |
202 | Not in DB | |
|
High School
Plainfield Central High School |
202 | Not in DB | |
Property History
| DATE: | EVENT: | PRICE: | SOURCE: |
|---|---|---|---|
| 29 Jun, 2018 | Sold | $250,000 | MRED MLS |
| 24 May, 2018 | Under contract | $235,000 | MRED MLS |
| 22 May, 2018 | Listed for sale | $235,000 | MRED MLS |
Room Specifics
Total Bedrooms: 3
Bedrooms Above Ground: 3
Bedrooms Below Ground: 0
Dimensions: —
Floor Type: Carpet
Dimensions: —
Floor Type: Carpet
Full Bathrooms: 3
Bathroom Amenities: —
Bathroom in Basement: 0
Rooms: Recreation Room
Basement Description: Finished
Other Specifics
| 2 | |
| Concrete Perimeter | |
| Concrete | |
| Deck, Porch | |
| Fenced Yard,Landscaped | |
| 74X125X77X125 | |
| Full | |
| Full | |
| Vaulted/Cathedral Ceilings, Skylight(s), Hardwood Floors | |
| Range, Microwave, Dishwasher, Refrigerator, Washer, Dryer, Disposal | |
| Not in DB | |
| Sidewalks, Street Lights, Street Paved | |
| — | |
| — | |
| Wood Burning |
Tax History
| Year | Property Taxes |
|---|---|
| 2018 | $5,461 |
Contact Agent
Nearby Similar Homes
Nearby Sold Comparables
Contact Agent
Listing Provided By
Baird & Warner

