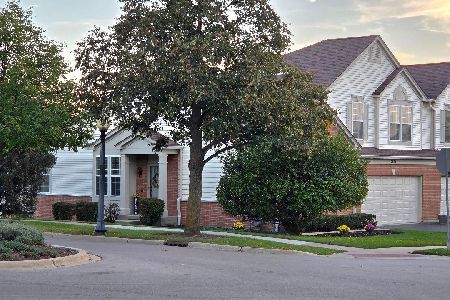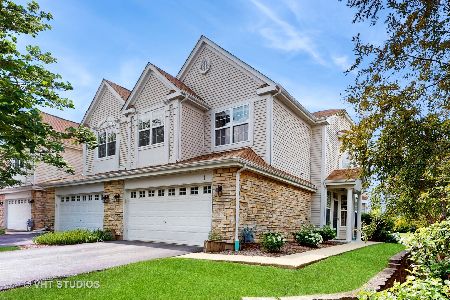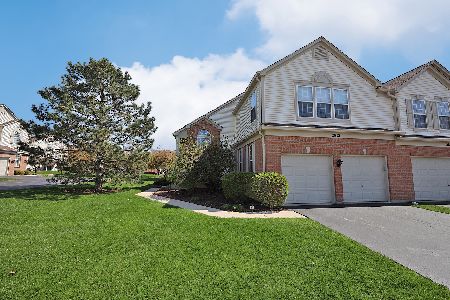2810 Waterfront Avenue, Algonquin, Illinois 60102
$175,000
|
Sold
|
|
| Status: | Closed |
| Sqft: | 1,700 |
| Cost/Sqft: | $118 |
| Beds: | 3 |
| Baths: | 3 |
| Year Built: | 2002 |
| Property Taxes: | $5,439 |
| Days On Market: | 5353 |
| Lot Size: | 0,00 |
Description
*RELOCATED OWNER OFFERS a $2,000. BUYER BONUS for a sale by 9/30 * BEST PRICE IN A TRANQUIL AREA BY WETLANDS, BIKE & WALKING PATHS * SPACIOUS LAYOUT W/VAULTED CEILINGS, HARDWOOD FLOORS & ALL APPLIANCES * CONVENIENT LOCATION TO EVERYTHING - WALK TO RESTAURANTS & SHOPPING - PLUS TRAIN & TOLLWAY WITHIN MINUTES * NEUTRAL DECOR * SEE TODAY & CALL THE MOVERS * PHOTOS OF OWNERS FURNITURE*
Property Specifics
| Condos/Townhomes | |
| 3 | |
| — | |
| 2002 | |
| Full | |
| ASHLEIGH | |
| No | |
| — |
| Mc Henry | |
| Creekside Villas | |
| 175 / Monthly | |
| Insurance,Security,Exterior Maintenance,Lawn Care,Snow Removal | |
| Public | |
| Sewer-Storm | |
| 07785443 | |
| 1930451069 |
Nearby Schools
| NAME: | DISTRICT: | DISTANCE: | |
|---|---|---|---|
|
Grade School
Neubert Elementary School |
300 | — | |
|
Middle School
Westfield Community School |
300 | Not in DB | |
|
High School
H D Jacobs High School |
300 | Not in DB | |
Property History
| DATE: | EVENT: | PRICE: | SOURCE: |
|---|---|---|---|
| 30 Sep, 2011 | Sold | $175,000 | MRED MLS |
| 18 Aug, 2011 | Under contract | $200,000 | MRED MLS |
| — | Last price change | $215,000 | MRED MLS |
| 20 Apr, 2011 | Listed for sale | $229,800 | MRED MLS |
Room Specifics
Total Bedrooms: 3
Bedrooms Above Ground: 3
Bedrooms Below Ground: 0
Dimensions: —
Floor Type: Carpet
Dimensions: —
Floor Type: Carpet
Full Bathrooms: 3
Bathroom Amenities: Separate Shower,Double Sink
Bathroom in Basement: 0
Rooms: Eating Area,Foyer
Basement Description: Unfinished
Other Specifics
| 2 | |
| Concrete Perimeter | |
| Concrete | |
| Patio, Storms/Screens | |
| Irregular Lot,Landscaped | |
| INTEGRAL | |
| — | |
| Full | |
| Vaulted/Cathedral Ceilings, Hardwood Floors, First Floor Bedroom, Laundry Hook-Up in Unit | |
| Range, Microwave, Dishwasher, Refrigerator, Washer, Dryer, Disposal | |
| Not in DB | |
| — | |
| — | |
| Bike Room/Bike Trails | |
| Attached Fireplace Doors/Screen, Gas Log, Gas Starter |
Tax History
| Year | Property Taxes |
|---|---|
| 2011 | $5,439 |
Contact Agent
Nearby Similar Homes
Nearby Sold Comparables
Contact Agent
Listing Provided By
RE/MAX Suburban







