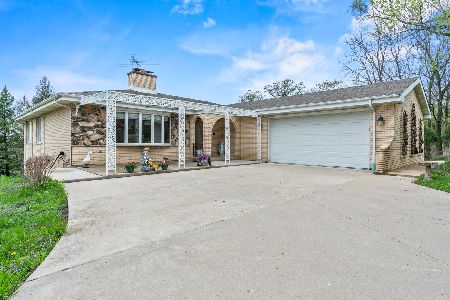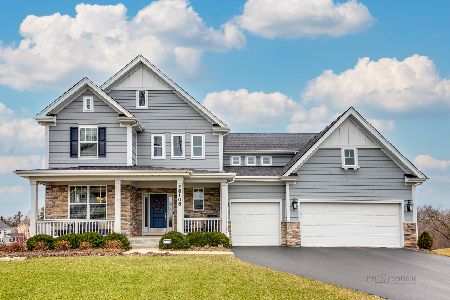28108 Maple Avenue, Barrington, Illinois 60010
$465,500
|
Sold
|
|
| Status: | Closed |
| Sqft: | 3,074 |
| Cost/Sqft: | $155 |
| Beds: | 4 |
| Baths: | 4 |
| Year Built: | 2015 |
| Property Taxes: | $15,111 |
| Days On Market: | 2990 |
| Lot Size: | 0,90 |
Description
Built in 2015, this custom home offers many upgrades and looks like a model. Cul de sac location and nearly an acre lot. Picturesque view of nature, trails and pond. Entire first floor includes hardwood flooring. Kitchen is beyond a cook's dream with upscale appointments, large center island for gathering, double oven, cooktop, walk in pantry and 60/40 sink. Family room with gas FP and wired for surround sound. French door entrance to the adjacent den. Elegant separate dining room, versatile butler's pantry or home office and mudroom with cubbies complete the first level. The master retreat boasts hardwood floors, tray ceiling, and huge walk-in closet. Master bath w/walk in shower and multiple water features. One of the additional three bedrooms has an ensuite bathroom. Walkout basement includes roughed in plumbing and sunny view of the backyard and preserve. Three car garage and welcoming front porch complete this dreamhouse!
Property Specifics
| Single Family | |
| — | |
| Traditional | |
| 2015 | |
| Full,Walkout | |
| — | |
| No | |
| 0.9 |
| Lake | |
| — | |
| 75 / Monthly | |
| Other | |
| Private Well | |
| Septic-Private | |
| 09801681 | |
| 09334030130000 |
Nearby Schools
| NAME: | DISTRICT: | DISTANCE: | |
|---|---|---|---|
|
Grade School
Cotton Creek School |
118 | — | |
|
Middle School
Matthews Middle School |
118 | Not in DB | |
|
High School
Wauconda Comm High School |
118 | Not in DB | |
Property History
| DATE: | EVENT: | PRICE: | SOURCE: |
|---|---|---|---|
| 16 Feb, 2018 | Sold | $465,500 | MRED MLS |
| 21 Jan, 2018 | Under contract | $475,000 | MRED MLS |
| 15 Nov, 2017 | Listed for sale | $475,000 | MRED MLS |
| 20 Apr, 2023 | Sold | $553,000 | MRED MLS |
| 19 Mar, 2023 | Under contract | $515,000 | MRED MLS |
| 17 Mar, 2023 | Listed for sale | $515,000 | MRED MLS |
Room Specifics
Total Bedrooms: 4
Bedrooms Above Ground: 4
Bedrooms Below Ground: 0
Dimensions: —
Floor Type: Carpet
Dimensions: —
Floor Type: Carpet
Dimensions: —
Floor Type: Carpet
Full Bathrooms: 4
Bathroom Amenities: Separate Shower,Full Body Spray Shower
Bathroom in Basement: 0
Rooms: Breakfast Room,Den,Foyer,Mud Room,Office
Basement Description: Unfinished,Exterior Access,Bathroom Rough-In
Other Specifics
| 3 | |
| Concrete Perimeter | |
| Asphalt | |
| Deck, Porch | |
| Cul-De-Sac,Nature Preserve Adjacent,Landscaped,Pond(s) | |
| 37X62X246X126X333 | |
| — | |
| Full | |
| Vaulted/Cathedral Ceilings, Bar-Dry, Hardwood Floors, Second Floor Laundry | |
| Double Oven, Microwave, Dishwasher, Refrigerator, High End Refrigerator, Disposal, Stainless Steel Appliance(s), Cooktop, Built-In Oven | |
| Not in DB | |
| — | |
| — | |
| — | |
| Gas Starter |
Tax History
| Year | Property Taxes |
|---|---|
| 2018 | $15,111 |
| 2023 | $11,320 |
Contact Agent
Nearby Sold Comparables
Contact Agent
Listing Provided By
@properties





