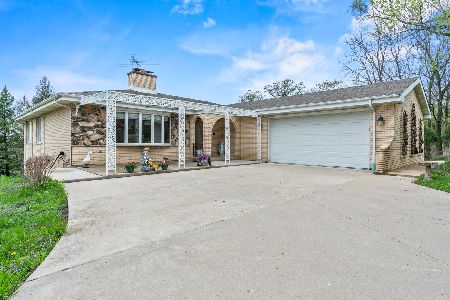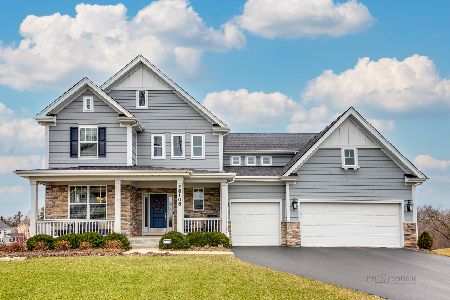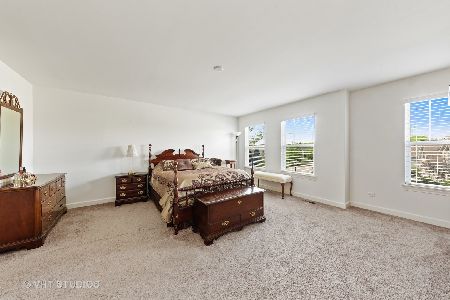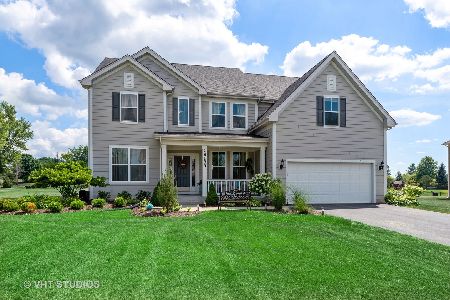28192 Maple Avenue, Barrington, Illinois 60010
$408,000
|
Sold
|
|
| Status: | Closed |
| Sqft: | 3,558 |
| Cost/Sqft: | $122 |
| Beds: | 4 |
| Baths: | 4 |
| Year Built: | 2015 |
| Property Taxes: | $17,702 |
| Days On Market: | 2212 |
| Lot Size: | 0,76 |
Description
REAL ESTATE TAX INCENTIVE of $17,000! Newer 4-bedroom home with open floorplan and high-end finishes. Paver brick walkway to front door leads to light filled 2 story foyer. Formal living room w/ crown moldings, dining room with wainscoting and butler pantry. First floor office/study with french doors. Coffered ceilings in family room and master bedroom. Family room with fireplace is open to eating area and large kitchen. Hardwood floors on first floor. Convenient first floor laundry. Gourmet kitchen has quartz counters, stainless appliances, large center island, breakfast bar, under-cabinet lighting and walk-in pantry. Master bedroom features a large sitting area, private bath with double sinks, soaking tub and shower. Unfinished english basement plumbed for another bath. Three car attached garage. Deck off the eating area leads down to paver brick patio with fire pit. All mechanicals and roof 2015 when built. Surrounded by acres of scenic conservation space and walking paths.
Property Specifics
| Single Family | |
| — | |
| — | |
| 2015 | |
| English | |
| STOCKTON | |
| No | |
| 0.76 |
| Lake | |
| — | |
| 90 / Monthly | |
| None | |
| Private Well | |
| Septic-Private | |
| 10599954 | |
| 09334030140000 |
Nearby Schools
| NAME: | DISTRICT: | DISTANCE: | |
|---|---|---|---|
|
Grade School
Cotton Creek Elementary School |
118 | — | |
|
Middle School
Matthews Middle School |
118 | Not in DB | |
|
High School
Wauconda Comm High School |
118 | Not in DB | |
Property History
| DATE: | EVENT: | PRICE: | SOURCE: |
|---|---|---|---|
| 25 Mar, 2020 | Sold | $408,000 | MRED MLS |
| 18 Feb, 2020 | Under contract | $435,000 | MRED MLS |
| — | Last price change | $445,000 | MRED MLS |
| 2 Jan, 2020 | Listed for sale | $445,000 | MRED MLS |
Room Specifics
Total Bedrooms: 4
Bedrooms Above Ground: 4
Bedrooms Below Ground: 0
Dimensions: —
Floor Type: —
Dimensions: —
Floor Type: —
Dimensions: —
Floor Type: —
Full Bathrooms: 4
Bathroom Amenities: Separate Shower,Double Sink,Soaking Tub
Bathroom in Basement: 0
Rooms: Study,Bonus Room,Eating Area,Sitting Room,Foyer
Basement Description: Unfinished
Other Specifics
| 3 | |
| Concrete Perimeter | |
| Asphalt | |
| Deck, Brick Paver Patio, Fire Pit | |
| Cul-De-Sac,Nature Preserve Adjacent,Landscaped | |
| 288 X 115 | |
| — | |
| Full | |
| Hardwood Floors, First Floor Laundry | |
| Double Oven, Range, Microwave, Dishwasher, Disposal, Stainless Steel Appliance(s) | |
| Not in DB | |
| Street Paved | |
| — | |
| — | |
| Gas Log |
Tax History
| Year | Property Taxes |
|---|---|
| 2020 | $17,702 |
Contact Agent
Nearby Sold Comparables
Contact Agent
Listing Provided By
Berkshire Hathaway HomeServices Chicago







