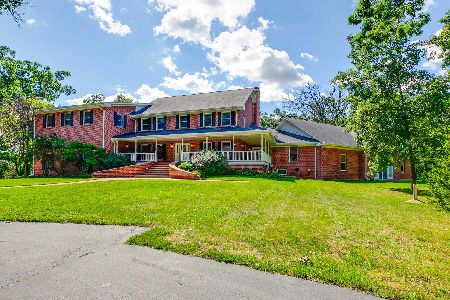28109 Gilmer Road, Mundelein, Illinois 60060
$715,000
|
Sold
|
|
| Status: | Closed |
| Sqft: | 6,414 |
| Cost/Sqft: | $118 |
| Beds: | 5 |
| Baths: | 7 |
| Year Built: | 2007 |
| Property Taxes: | $25,399 |
| Days On Market: | 1971 |
| Lot Size: | 8,67 |
Description
Sitting on almost 10 acres this colonial style home features over 6000 sq ft of space with 5 beds/6.1 baths. On the property is a barn with 9 stalls and 2 large out buildings that can be used for equipment storage, cars, etc. So much can be done here! Property needs TLC! Cash Only!
Property Specifics
| Single Family | |
| — | |
| Colonial | |
| 2007 | |
| Full | |
| — | |
| No | |
| 8.67 |
| Lake | |
| — | |
| 0 / Not Applicable | |
| None | |
| Private Well | |
| Septic-Private | |
| 10841405 | |
| 10213000220000 |
Nearby Schools
| NAME: | DISTRICT: | DISTANCE: | |
|---|---|---|---|
|
Grade School
Fremont Elementary School |
79 | — | |
|
Middle School
Fremont Middle School |
79 | Not in DB | |
|
High School
Mundelein Cons High School |
120 | Not in DB | |
Property History
| DATE: | EVENT: | PRICE: | SOURCE: |
|---|---|---|---|
| 11 Feb, 2021 | Sold | $715,000 | MRED MLS |
| 20 Jan, 2021 | Under contract | $759,900 | MRED MLS |
| — | Last price change | $789,900 | MRED MLS |
| 31 Aug, 2020 | Listed for sale | $789,900 | MRED MLS |
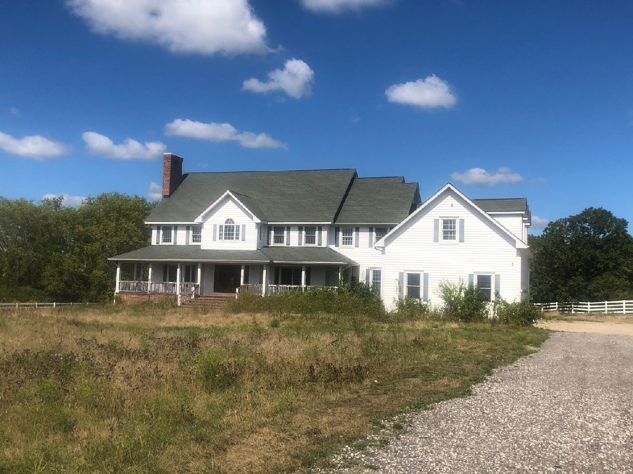
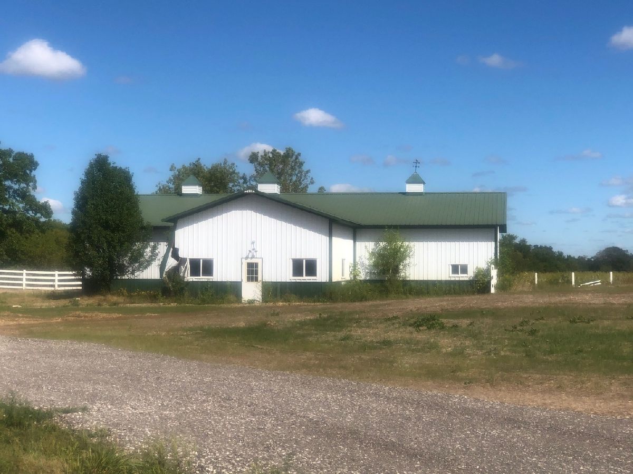
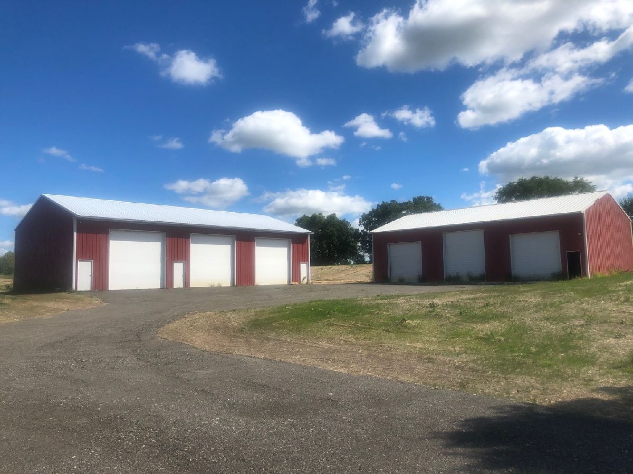
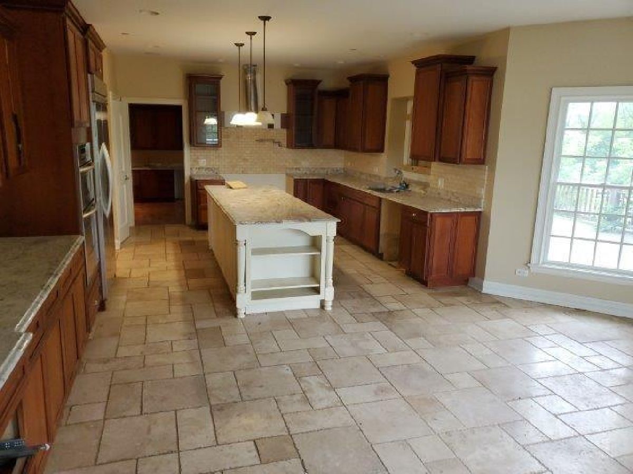
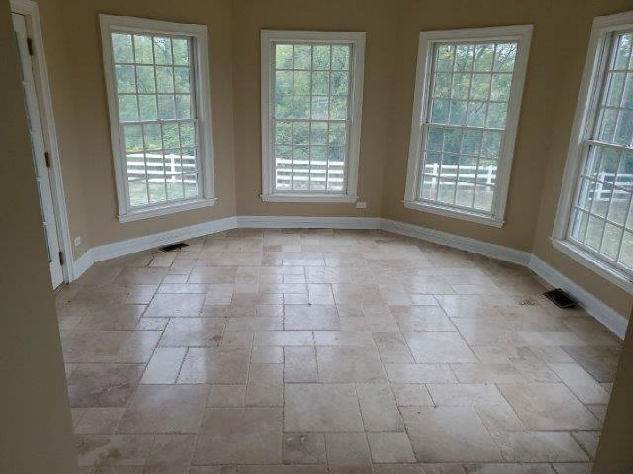
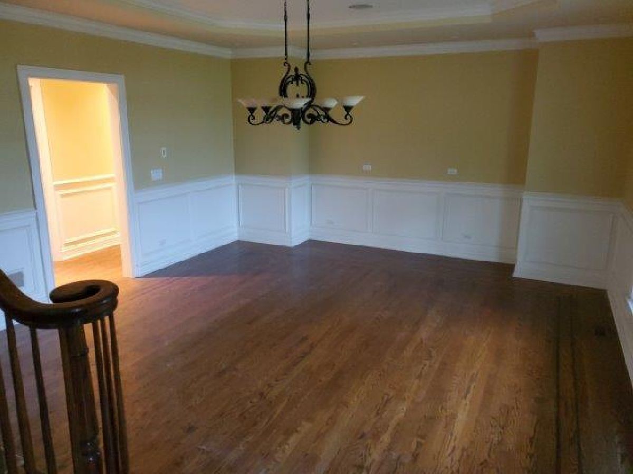
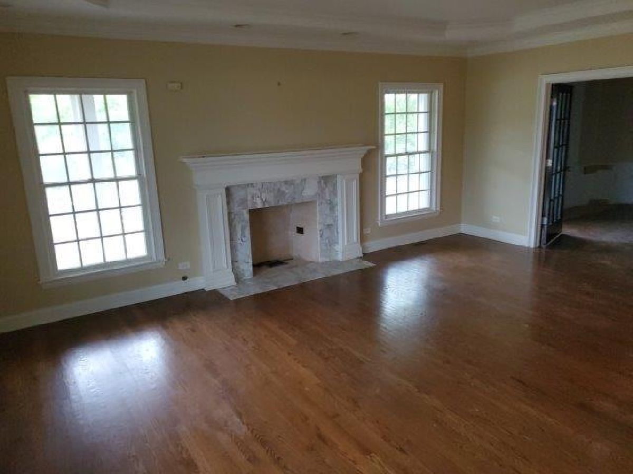
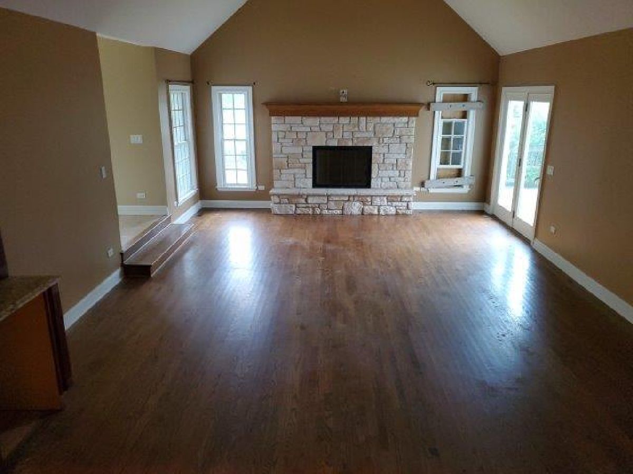
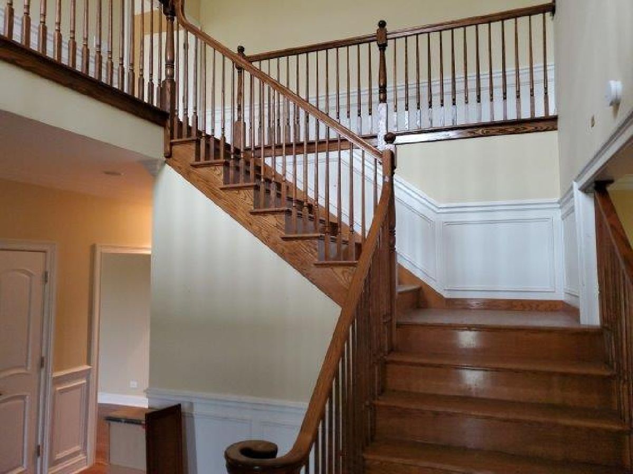
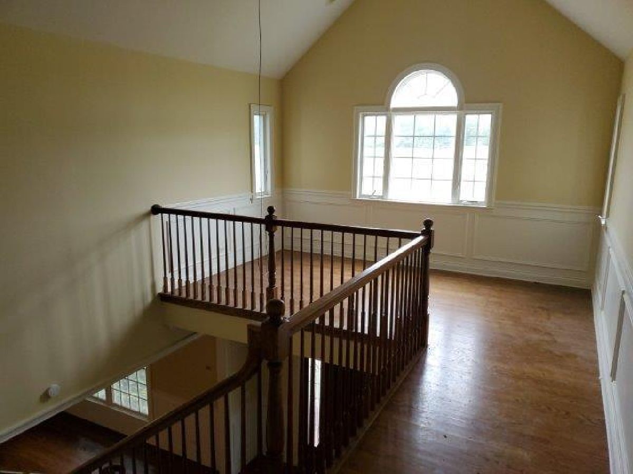
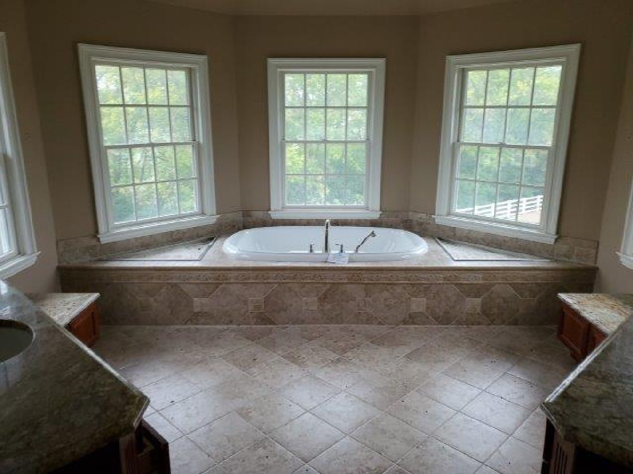
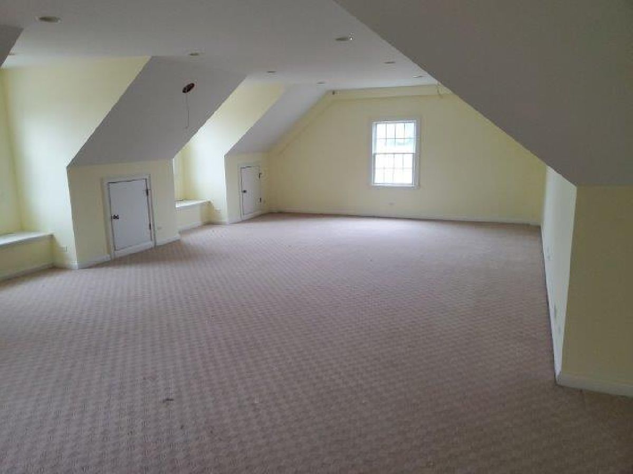
Room Specifics
Total Bedrooms: 5
Bedrooms Above Ground: 5
Bedrooms Below Ground: 0
Dimensions: —
Floor Type: Carpet
Dimensions: —
Floor Type: Carpet
Dimensions: —
Floor Type: Carpet
Dimensions: —
Floor Type: —
Full Bathrooms: 7
Bathroom Amenities: —
Bathroom in Basement: 0
Rooms: Bedroom 5,Eating Area,Library,Loft,Bonus Room,Foyer
Basement Description: Unfinished
Other Specifics
| 3 | |
| Concrete Perimeter | |
| — | |
| Deck, Porch, Storms/Screens | |
| Fenced Yard,Horses Allowed | |
| 377665 | |
| — | |
| Full | |
| Vaulted/Cathedral Ceilings, Bar-Wet, Heated Floors, In-Law Arrangement, First Floor Laundry, Second Floor Laundry | |
| — | |
| Not in DB | |
| — | |
| — | |
| — | |
| — |
Tax History
| Year | Property Taxes |
|---|---|
| 2021 | $25,399 |
Contact Agent
Nearby Sold Comparables
Contact Agent
Listing Provided By
Vylla Home

