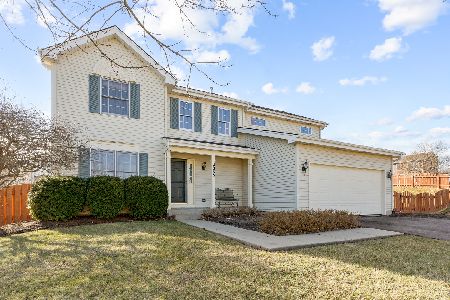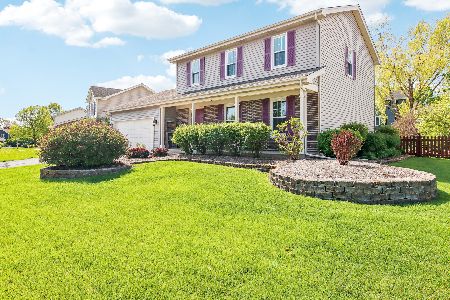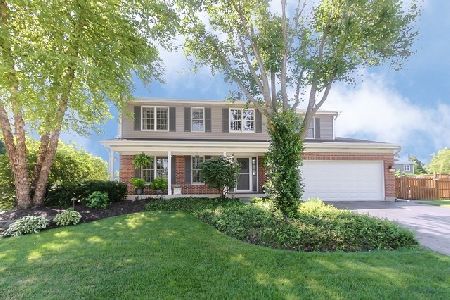2811 Colonial Drive, Elgin, Illinois 60124
$272,000
|
Sold
|
|
| Status: | Closed |
| Sqft: | 0 |
| Cost/Sqft: | — |
| Beds: | 3 |
| Baths: | 3 |
| Year Built: | 1993 |
| Property Taxes: | $6,714 |
| Days On Market: | 1891 |
| Lot Size: | 0,20 |
Description
This is the one! Lovely Dark Toned Hardwood Floors Greet you on First Floor! Open Layout Living / Family Room with Hardwood & Ceiling Fan! Sharp Kitchen Remodeled & Updated in 2011 with Granite Counter top & Under mount Sink! Stainless Steel Appliances! Refrigerator & Dishwasher 2017! Dining Room with Bay Window! Master Bedroom with Double Door Entry, Ceiling Fan & Walk in Closet! Wow Master Bath Updated 2015! Full Unfinished Basement with Built in Storage Shelves! Rough in for additional bath. HWH 2020! Sliding Glass Door to Deck in 2014! Restained 2019! Large Yard for Family Fun! Plz Exclude Tree Swing. Desirable School District 301 Burlington! Multiple offers received Highest and best called for Monday 11-23 ***Noon***
Property Specifics
| Single Family | |
| — | |
| Colonial | |
| 1993 | |
| Full | |
| 2STORY | |
| No | |
| 0.2 |
| Kane | |
| Randall Ridge | |
| 0 / Not Applicable | |
| None | |
| Public | |
| Public Sewer | |
| 10938175 | |
| 0617257004 |
Nearby Schools
| NAME: | DISTRICT: | DISTANCE: | |
|---|---|---|---|
|
Grade School
Country Trails Elementary School |
301 | — | |
|
Middle School
Prairie Knolls Middle School |
301 | Not in DB | |
|
High School
Central High School |
301 | Not in DB | |
Property History
| DATE: | EVENT: | PRICE: | SOURCE: |
|---|---|---|---|
| 20 May, 2009 | Sold | $217,000 | MRED MLS |
| 21 Apr, 2009 | Under contract | $224,900 | MRED MLS |
| — | Last price change | $229,900 | MRED MLS |
| 31 Jan, 2008 | Listed for sale | $267,900 | MRED MLS |
| 29 Dec, 2020 | Sold | $272,000 | MRED MLS |
| 23 Nov, 2020 | Under contract | $269,900 | MRED MLS |
| 20 Nov, 2020 | Listed for sale | $269,900 | MRED MLS |
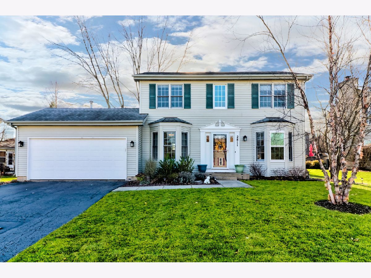
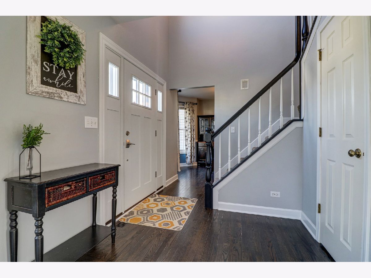
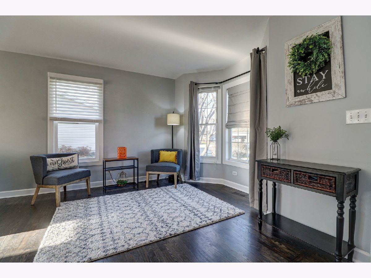
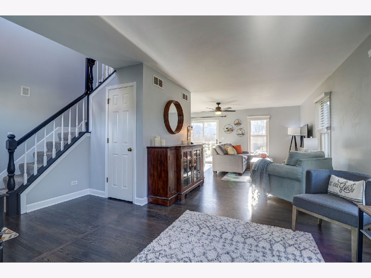
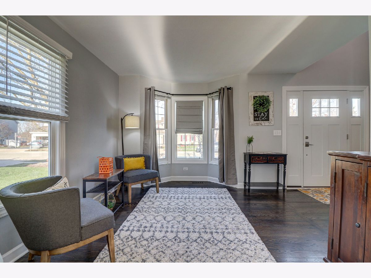
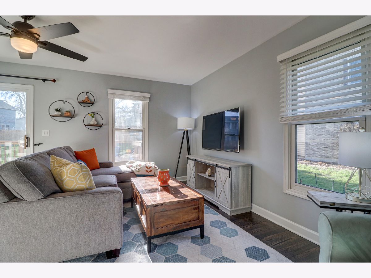
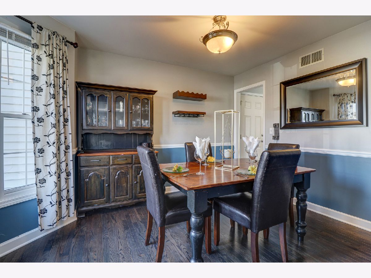
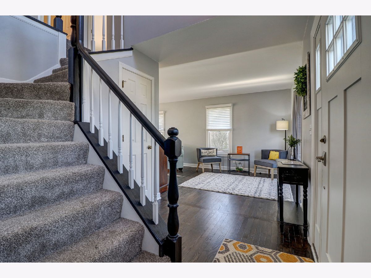
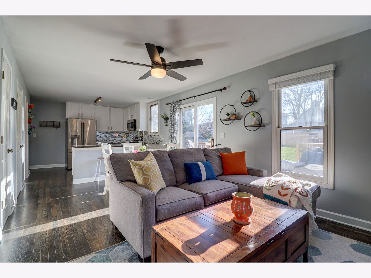
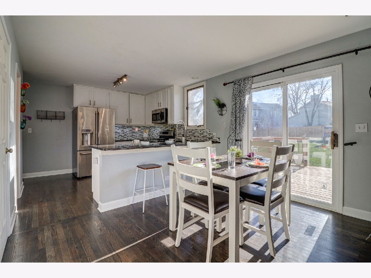
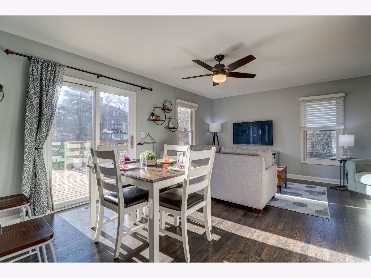
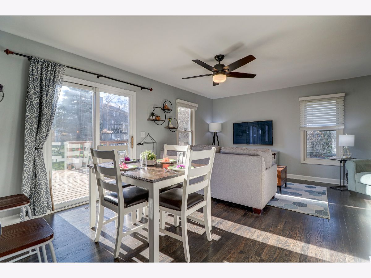
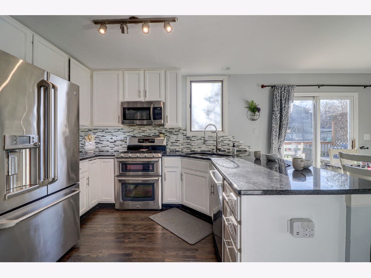
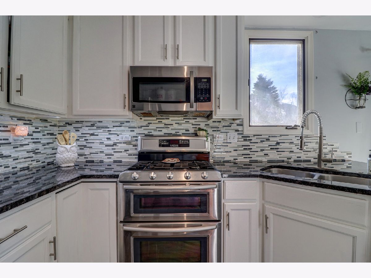
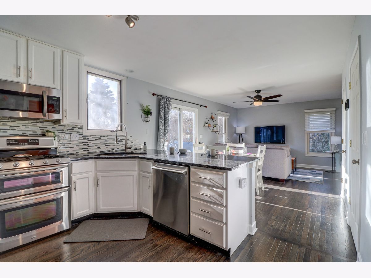
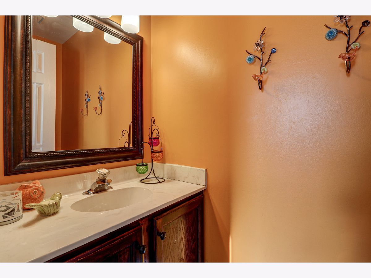
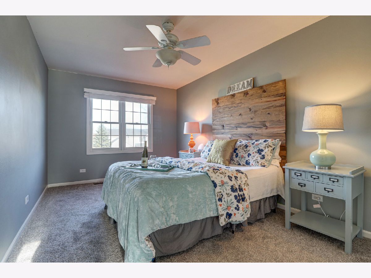
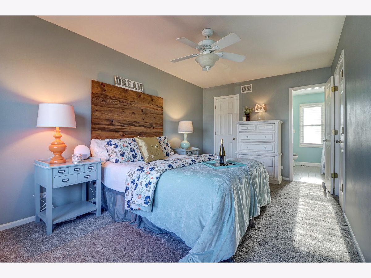
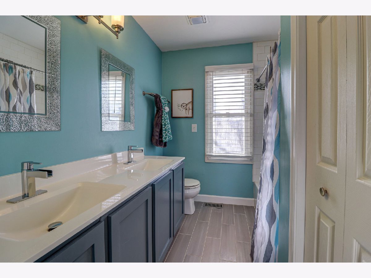
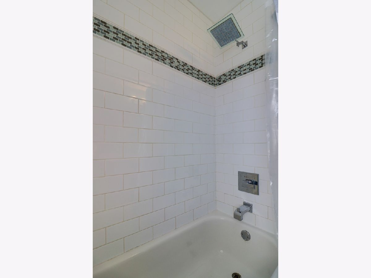
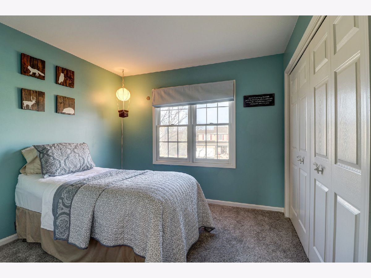
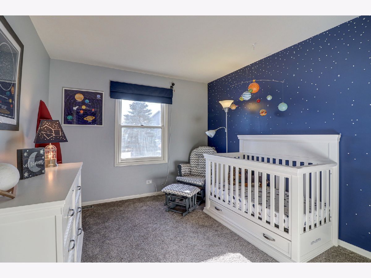
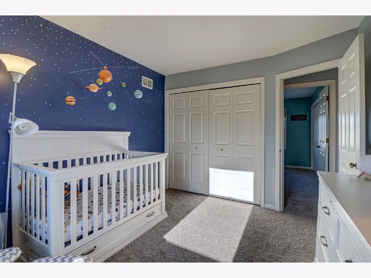
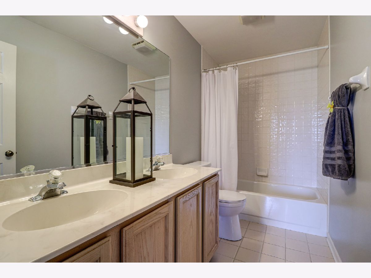
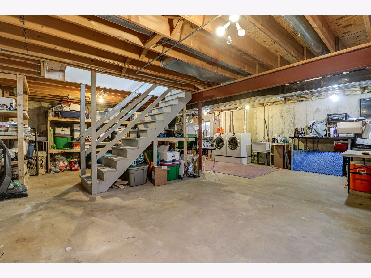
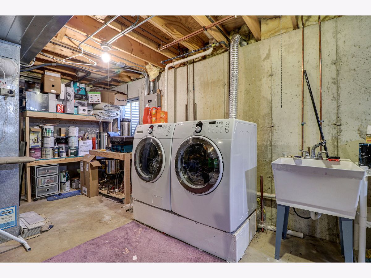
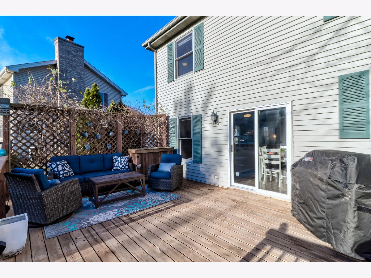
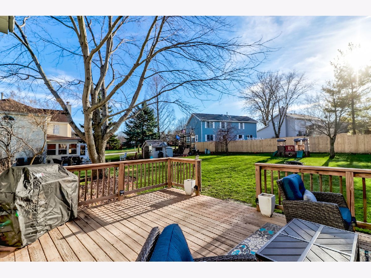
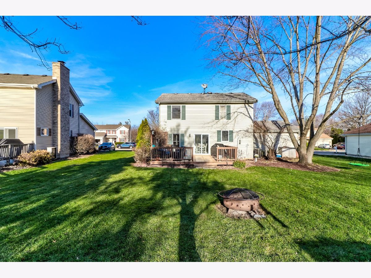
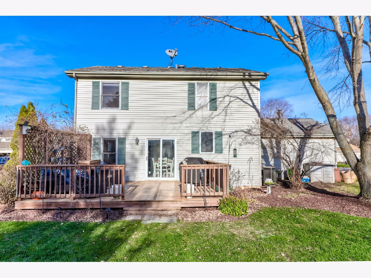
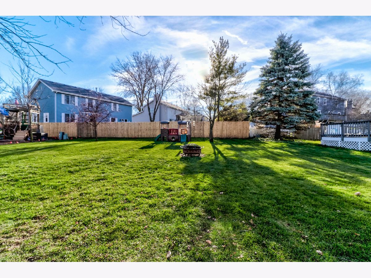
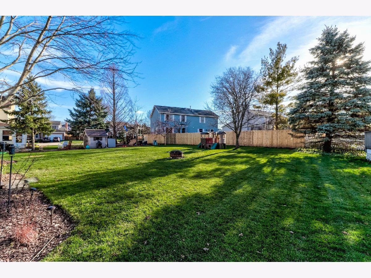
Room Specifics
Total Bedrooms: 3
Bedrooms Above Ground: 3
Bedrooms Below Ground: 0
Dimensions: —
Floor Type: Carpet
Dimensions: —
Floor Type: Carpet
Full Bathrooms: 3
Bathroom Amenities: Double Sink
Bathroom in Basement: 0
Rooms: Eating Area,Foyer
Basement Description: Unfinished,Bathroom Rough-In,Storage Space
Other Specifics
| 2 | |
| Concrete Perimeter | |
| Asphalt | |
| Deck | |
| — | |
| 80X110 | |
| — | |
| Full | |
| Hardwood Floors, Walk-In Closet(s), Separate Dining Room | |
| Range, Microwave, Dishwasher, Refrigerator, Washer, Dryer, Disposal, Stainless Steel Appliance(s) | |
| Not in DB | |
| Park, Curbs, Street Lights, Street Paved | |
| — | |
| — | |
| — |
Tax History
| Year | Property Taxes |
|---|---|
| 2009 | $5,937 |
| 2020 | $6,714 |
Contact Agent
Nearby Similar Homes
Contact Agent
Listing Provided By
Realty Executives Advance

