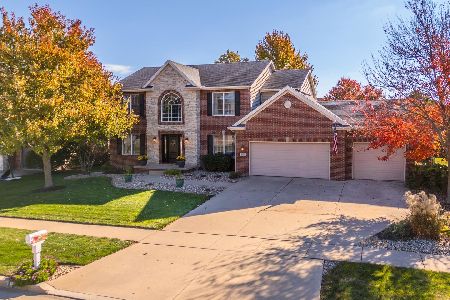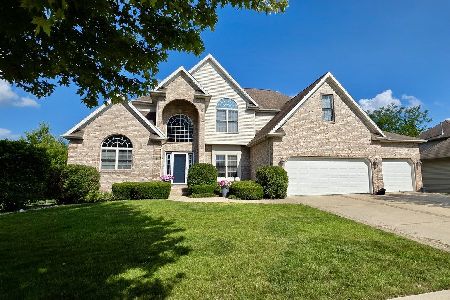2811 Degarmo Drive, Bloomington, Illinois 61704
$339,000
|
Sold
|
|
| Status: | Closed |
| Sqft: | 4,038 |
| Cost/Sqft: | $87 |
| Beds: | 4 |
| Baths: | 4 |
| Year Built: | 2006 |
| Property Taxes: | $10,060 |
| Days On Market: | 2485 |
| Lot Size: | 0,00 |
Description
Such a remarkable home! Like new, well maintained! Open plan! Lots of windows to enjoy views of the in-ground pool! Heated and electric cover for pool. Stone patios surround the pool. Lots of detail. Entertaining a pleasure! Kitchen with large island and granite counters. Family room with vaulted ceiling, gas fireplace, and bookshelf with granite counter. Double staircase. 1st-floor den with French doors. Gorgeous two story entry. Lots of crown molding! 4 beds up. The master suite is spacious with huge walk-in and a wonderful bath with double sinks, and whirlpool tub. Basement has finished family room, bedroom, and full bath. Lots of storage. Located in Tipton Trails subdivision which has a walking trail around the pond, baseball fields, running trails, and a splash park. One of the premier family subdivisions in Bloomington-Normal. Beautiful pool with all amenities. All house speaker with hook up just starts with any electronic device in the house. Irrigation system included.
Property Specifics
| Single Family | |
| — | |
| Traditional | |
| 2006 | |
| Full | |
| — | |
| No | |
| — |
| Mc Lean | |
| Tipton Trails | |
| 0 / Not Applicable | |
| None | |
| Public | |
| Public Sewer | |
| 10331954 | |
| 1425425006 |
Nearby Schools
| NAME: | DISTRICT: | DISTANCE: | |
|---|---|---|---|
|
Grade School
Northpoint Elementary |
5 | — | |
|
Middle School
Kingsley Jr High |
5 | Not in DB | |
|
High School
Normal Community High School |
5 | Not in DB | |
Property History
| DATE: | EVENT: | PRICE: | SOURCE: |
|---|---|---|---|
| 3 Apr, 2009 | Sold | $343,250 | MRED MLS |
| 6 Mar, 2009 | Under contract | $354,500 | MRED MLS |
| 27 Sep, 2008 | Listed for sale | $395,000 | MRED MLS |
| 3 Nov, 2017 | Sold | $359,000 | MRED MLS |
| 19 Sep, 2017 | Under contract | $369,800 | MRED MLS |
| 6 Feb, 2017 | Listed for sale | $429,800 | MRED MLS |
| 29 Aug, 2019 | Sold | $339,000 | MRED MLS |
| 18 Jul, 2019 | Under contract | $349,900 | MRED MLS |
| — | Last price change | $359,900 | MRED MLS |
| 4 Apr, 2019 | Listed for sale | $384,500 | MRED MLS |
Room Specifics
Total Bedrooms: 5
Bedrooms Above Ground: 4
Bedrooms Below Ground: 1
Dimensions: —
Floor Type: Carpet
Dimensions: —
Floor Type: —
Dimensions: —
Floor Type: Carpet
Dimensions: —
Floor Type: —
Full Bathrooms: 4
Bathroom Amenities: —
Bathroom in Basement: 1
Rooms: Bedroom 5,Family Room
Basement Description: Partially Finished
Other Specifics
| 3 | |
| — | |
| — | |
| — | |
| — | |
| 84X120 | |
| — | |
| Full | |
| — | |
| Range, Microwave, Dishwasher, Refrigerator | |
| Not in DB | |
| Sidewalks, Street Lights | |
| — | |
| — | |
| — |
Tax History
| Year | Property Taxes |
|---|---|
| 2009 | $9,287 |
| 2017 | $9,569 |
| 2019 | $10,060 |
Contact Agent
Nearby Similar Homes
Nearby Sold Comparables
Contact Agent
Listing Provided By
RE/MAX Choice









