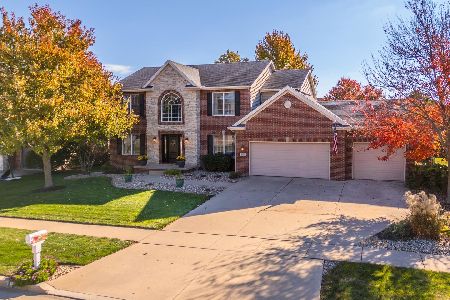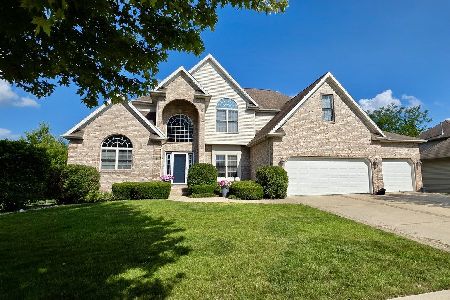2813 Degarmo Drive, Bloomington, Illinois 61704
$420,000
|
Sold
|
|
| Status: | Closed |
| Sqft: | 4,358 |
| Cost/Sqft: | $98 |
| Beds: | 4 |
| Baths: | 4 |
| Year Built: | 2006 |
| Property Taxes: | $11,588 |
| Days On Market: | 1945 |
| Lot Size: | 0,23 |
Description
This is an immaculate one owner home with first floor master suite. Spacious first floor with open Family/Kitchen. Gourmet kitchen with granite counter tops and stainless steel appliances. SIX bedrooms all with walk in closets. Master bath features Spa Tub and oversized shower. Incredible Home Theater Room with step up seating and 120" projection TV. Freshly painted throughout with neutral colors. Nicely located in the center of Tipton Trails and within one block of Northpointe Elementary School, Four Seasons Health Club, and the Constitution Trail. This is one of the most well-kept houses you will ever see. Shows like new construction.
Property Specifics
| Single Family | |
| — | |
| Traditional | |
| 2006 | |
| Full | |
| DETACHED SINGLE | |
| No | |
| 0.23 |
| Mc Lean | |
| Tipton Trails | |
| 0 / Not Applicable | |
| None | |
| Public | |
| Public Sewer | |
| 10881589 | |
| 1425425007 |
Nearby Schools
| NAME: | DISTRICT: | DISTANCE: | |
|---|---|---|---|
|
Grade School
Northpoint Elementary |
5 | — | |
|
Middle School
Kingsley Jr High |
5 | Not in DB | |
|
High School
Normal Community High School |
5 | Not in DB | |
Property History
| DATE: | EVENT: | PRICE: | SOURCE: |
|---|---|---|---|
| 19 Mar, 2007 | Sold | $435,000 | MRED MLS |
| 7 Mar, 2007 | Under contract | $449,900 | MRED MLS |
| 30 Jun, 2006 | Listed for sale | $449,900 | MRED MLS |
| 8 Feb, 2021 | Sold | $420,000 | MRED MLS |
| 26 Dec, 2020 | Under contract | $429,000 | MRED MLS |
| — | Last price change | $439,000 | MRED MLS |
| 24 Sep, 2020 | Listed for sale | $444,900 | MRED MLS |
| 28 Apr, 2025 | Sold | $537,500 | MRED MLS |
| 28 Feb, 2025 | Under contract | $525,000 | MRED MLS |
| 28 Feb, 2025 | Listed for sale | $525,000 | MRED MLS |












































































Room Specifics
Total Bedrooms: 6
Bedrooms Above Ground: 4
Bedrooms Below Ground: 2
Dimensions: —
Floor Type: Carpet
Dimensions: —
Floor Type: Carpet
Dimensions: —
Floor Type: Carpet
Dimensions: —
Floor Type: —
Dimensions: —
Floor Type: —
Full Bathrooms: 4
Bathroom Amenities: Whirlpool,Separate Shower,Double Sink
Bathroom in Basement: 1
Rooms: Bedroom 5,Bedroom 6,Loft,Theatre Room,Foyer
Basement Description: Finished
Other Specifics
| 3 | |
| Concrete Perimeter | |
| Concrete | |
| Deck, Porch | |
| Landscaped,Park Adjacent | |
| 84X120 | |
| Unfinished | |
| Full | |
| Vaulted/Cathedral Ceilings, Bar-Wet, Hardwood Floors, First Floor Bedroom, First Floor Laundry, First Floor Full Bath, Walk-In Closet(s), Open Floorplan, Drapes/Blinds, Granite Counters, Separate Dining Room | |
| Range, Microwave, Dishwasher, Refrigerator, Bar Fridge, Washer, Dryer, Disposal, Stainless Steel Appliance(s) | |
| Not in DB | |
| Park, Lake, Curbs, Sidewalks, Street Lights, Street Paved | |
| — | |
| — | |
| Gas Log, Gas Starter |
Tax History
| Year | Property Taxes |
|---|---|
| 2021 | $11,588 |
| 2025 | $12,971 |
Contact Agent
Nearby Similar Homes
Nearby Sold Comparables
Contact Agent
Listing Provided By
Coldwell Banker Real Estate Group










