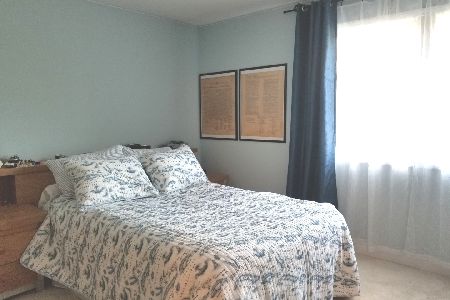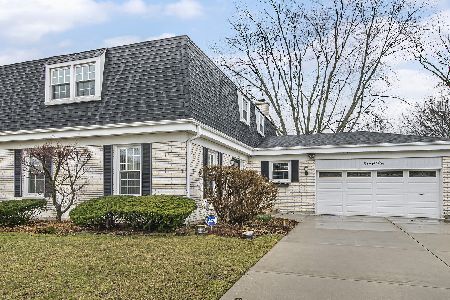2811 Harvard Avenue, Arlington Heights, Illinois 60004
$497,500
|
Sold
|
|
| Status: | Closed |
| Sqft: | 1,897 |
| Cost/Sqft: | $264 |
| Beds: | 3 |
| Baths: | 2 |
| Year Built: | 1973 |
| Property Taxes: | $8,334 |
| Days On Market: | 215 |
| Lot Size: | 0,00 |
Description
Charming and solid brick ranch lovingly maintained by its second owner! This 3 bedroom, 2 full bath home features a full finished basement, 2-car garage, and fantastic living space throughout. Hardwood floors lie beneath the carpeting in the living room, dining room, hallway, and all three bedrooms-ready to be uncovered and enjoyed. The eat-in kitchen is bright and functional with a newer refrigerator and microwave. The cozy family room offers pegged hardwood floors, a gas log fireplace, and a sliding door that opens to a private, fenced backyard-perfect for relaxing or entertaining. The primary bedroom includes its own en-suite bathroom with shower and large closet, while the second and third bedrooms share a full hallway bath. Downstairs, the finished rec room is ideal for gatherings with a wet bar and included pool table and equipment. A spacious laundry area includes full sized washer, dryer and double utility sink. Large work room and an enormous walk-in cement crawl space provide excellent storage options. Marvin wood windows. Located in a quiet but close to everything neighborhood known for great schools and just minutes from parks, shopping, expressways, restaurants, and more!
Property Specifics
| Single Family | |
| — | |
| — | |
| 1973 | |
| — | |
| RANCH | |
| No | |
| — |
| Cook | |
| Riviera | |
| — / Not Applicable | |
| — | |
| — | |
| — | |
| 12392230 | |
| 03073060110000 |
Nearby Schools
| NAME: | DISTRICT: | DISTANCE: | |
|---|---|---|---|
|
Grade School
Ivy Hill Elementary School |
25 | — | |
|
Middle School
Thomas Middle School |
25 | Not in DB | |
|
High School
Buffalo Grove High School |
214 | Not in DB | |
Property History
| DATE: | EVENT: | PRICE: | SOURCE: |
|---|---|---|---|
| 25 Jul, 2025 | Sold | $497,500 | MRED MLS |
| 26 Jun, 2025 | Under contract | $500,000 | MRED MLS |
| 18 Jun, 2025 | Listed for sale | $500,000 | MRED MLS |
| 22 Nov, 2025 | Under contract | $0 | MRED MLS |
| 15 Nov, 2025 | Listed for sale | $0 | MRED MLS |
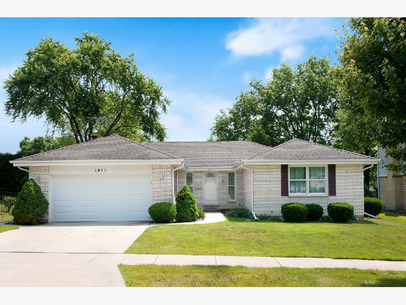
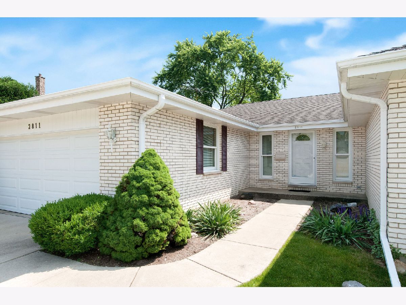
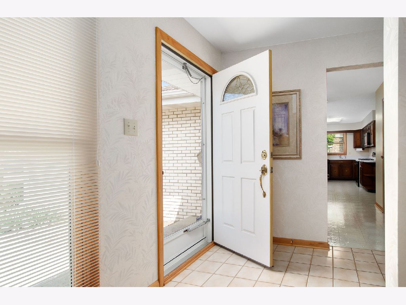
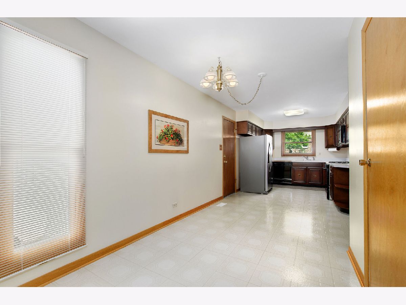
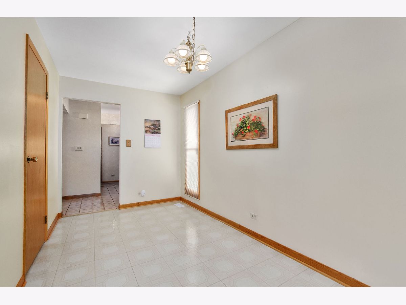
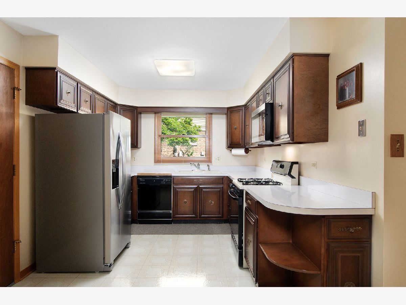
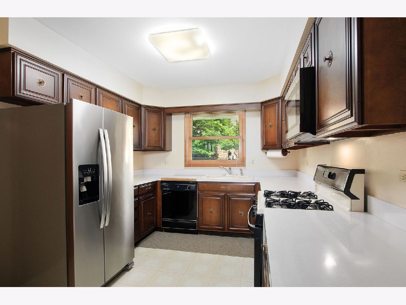
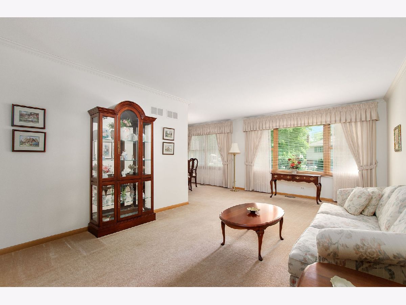
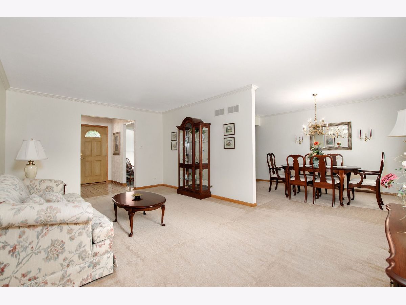
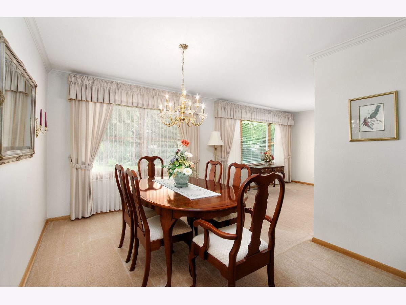
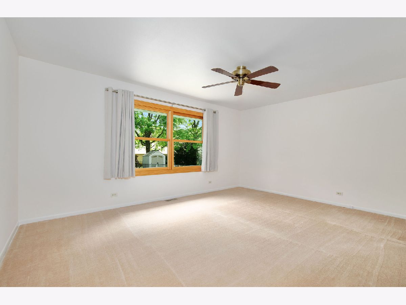
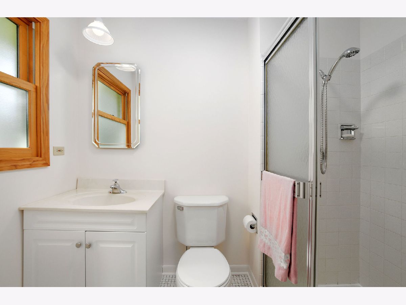
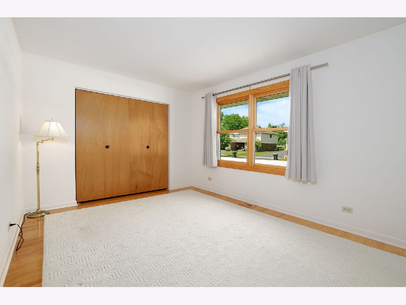
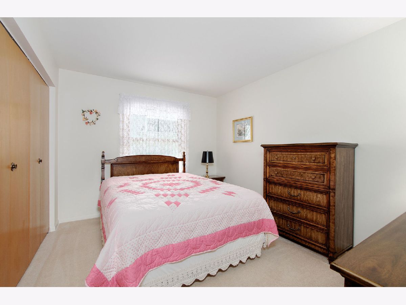
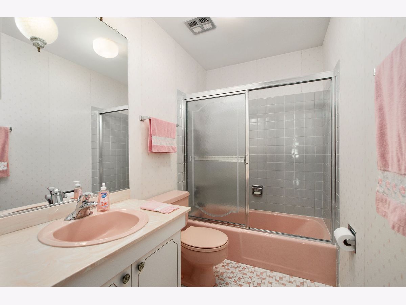
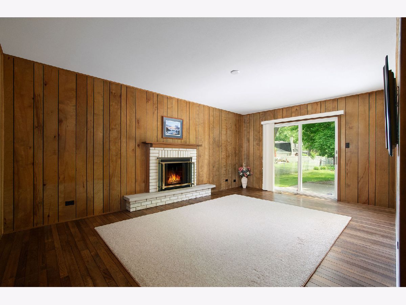
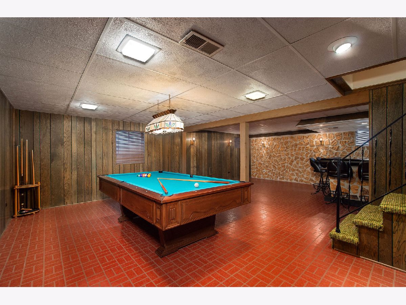
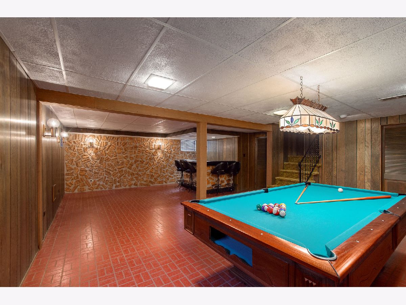
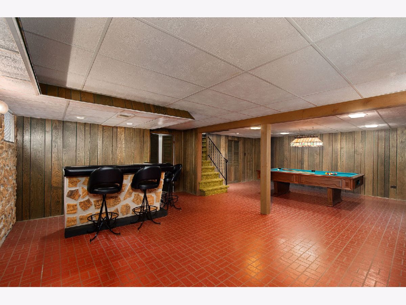
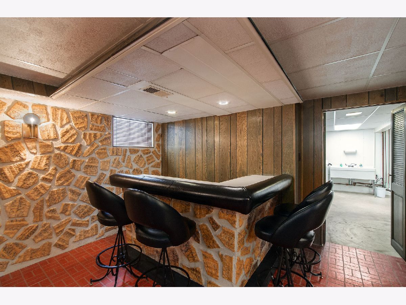
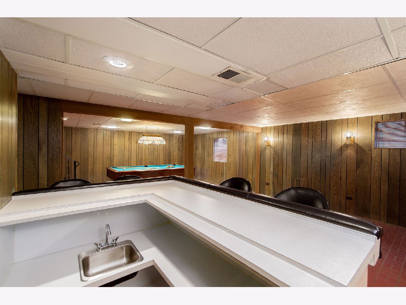
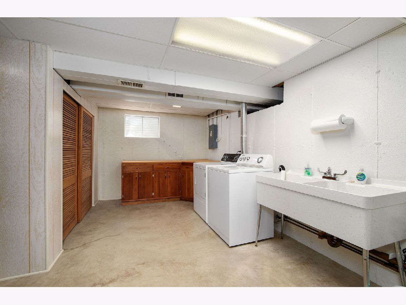
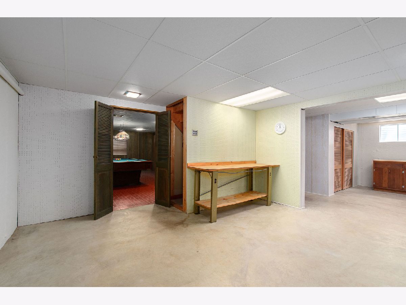
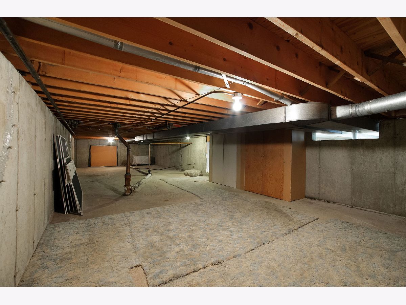
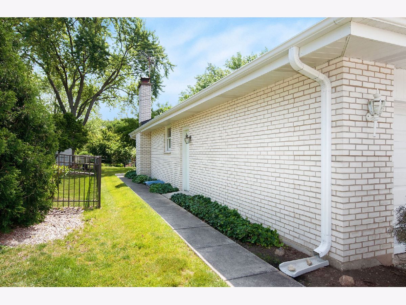
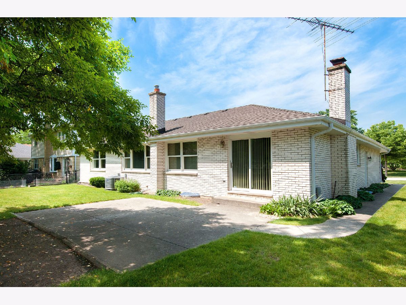
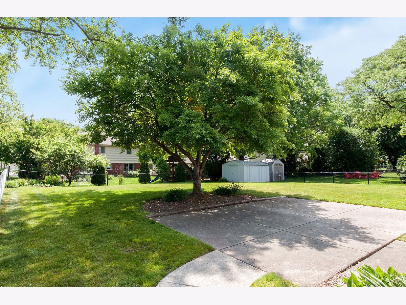
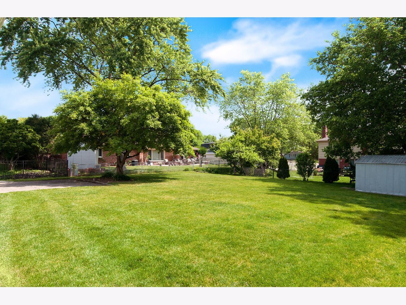
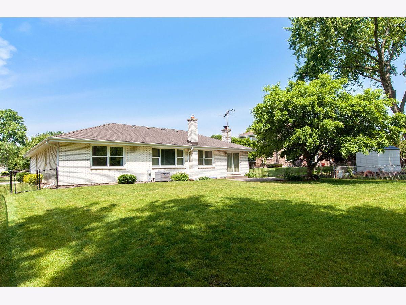
Room Specifics
Total Bedrooms: 3
Bedrooms Above Ground: 3
Bedrooms Below Ground: 0
Dimensions: —
Floor Type: —
Dimensions: —
Floor Type: —
Full Bathrooms: 2
Bathroom Amenities: —
Bathroom in Basement: 0
Rooms: —
Basement Description: —
Other Specifics
| 2 | |
| — | |
| — | |
| — | |
| — | |
| 70X143 | |
| — | |
| — | |
| — | |
| — | |
| Not in DB | |
| — | |
| — | |
| — | |
| — |
Tax History
| Year | Property Taxes |
|---|---|
| 2025 | $8,334 |
Contact Agent
Nearby Similar Homes
Nearby Sold Comparables
Contact Agent
Listing Provided By
Coldwell Banker Realty




