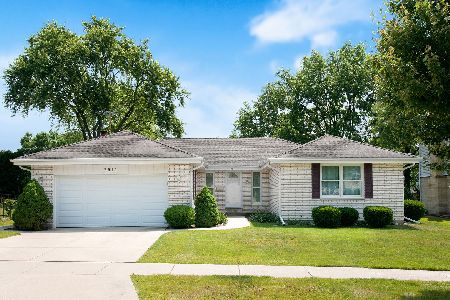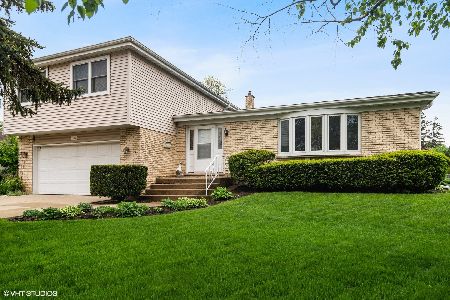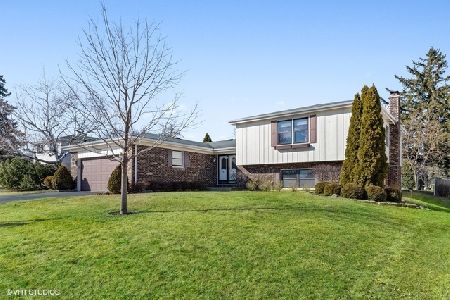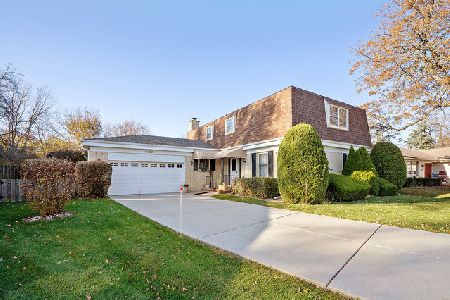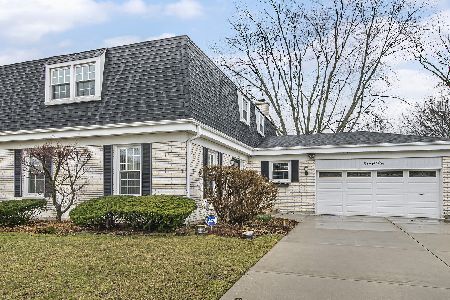1105 Brittany Drive, Arlington Heights, Illinois 60004
$469,900
|
Sold
|
|
| Status: | Closed |
| Sqft: | 2,756 |
| Cost/Sqft: | $171 |
| Beds: | 5 |
| Baths: | 4 |
| Year Built: | 1971 |
| Property Taxes: | $11,030 |
| Days On Market: | 2281 |
| Lot Size: | 0,27 |
Description
Freshly renovated with designer finishes, this 5 bedroom colonial will satisfy the most discerning buyer. From the moment you walk in the front door you feel a sense of home when you're greeted by gleaming hardwood floors. Enjoy entertaining in the living room with western exposure that provides warm sunlight through the large bay window and opens to the formal dining room. Preparing meals will be a pleasure in the updated cook's kitchen featuring new shaker white cabinets, new Quartz counter tops, center island with seating, KitchenAid, Meile, & GE Profile stainless steel appliances, pantry with pull out drawers, recessed lighting, and eating area. Relax & enjoy the warmth of the fireplace in the adjacent family room that features sliding doors to the patio & fenced yard. A powder room with furniture style vanity completes the main level. Proceed to the second level that offers 5 spacious bedrooms all offering hardwood floors and closets with elfa organizers, hall bath with double bowl vanity, and a gracious master suite featuring 2 walk-in closets, dressing area, and en-suite bath. The finished basement adds valuable square footage with a cozy recreation room featuring a gas log fireplace and full bath. Located in Ivy Hill district 25 & Buffalo Grove HS district with easy access to shopping, dining, and highway. Freshly painted and updated this home is ready for you to be in before the holidays!
Property Specifics
| Single Family | |
| — | |
| Colonial | |
| 1971 | |
| Partial | |
| — | |
| No | |
| 0.27 |
| Cook | |
| — | |
| — / Not Applicable | |
| None | |
| Lake Michigan | |
| Public Sewer | |
| 10543791 | |
| 03073060120000 |
Nearby Schools
| NAME: | DISTRICT: | DISTANCE: | |
|---|---|---|---|
|
Grade School
Ivy Hill Elementary School |
25 | — | |
|
Middle School
Thomas Middle School |
25 | Not in DB | |
|
High School
Buffalo Grove High School |
214 | Not in DB | |
Property History
| DATE: | EVENT: | PRICE: | SOURCE: |
|---|---|---|---|
| 20 Jul, 2015 | Under contract | $0 | MRED MLS |
| 17 Jul, 2015 | Listed for sale | $0 | MRED MLS |
| 13 Dec, 2019 | Sold | $469,900 | MRED MLS |
| 27 Oct, 2019 | Under contract | $469,900 | MRED MLS |
| 23 Oct, 2019 | Listed for sale | $469,900 | MRED MLS |
Room Specifics
Total Bedrooms: 5
Bedrooms Above Ground: 5
Bedrooms Below Ground: 0
Dimensions: —
Floor Type: Hardwood
Dimensions: —
Floor Type: Hardwood
Dimensions: —
Floor Type: Hardwood
Dimensions: —
Floor Type: —
Full Bathrooms: 4
Bathroom Amenities: Double Sink
Bathroom in Basement: 1
Rooms: Bedroom 5,Recreation Room,Breakfast Room
Basement Description: Finished,Crawl
Other Specifics
| 2 | |
| Concrete Perimeter | |
| Concrete | |
| Patio, Stamped Concrete Patio | |
| Corner Lot,Fenced Yard | |
| 100 X 119 | |
| — | |
| Full | |
| Hardwood Floors | |
| Range, Microwave, Dishwasher, Refrigerator, Washer, Dryer, Stainless Steel Appliance(s) | |
| Not in DB | |
| Sidewalks, Street Lights, Street Paved | |
| — | |
| — | |
| Electric, Gas Log |
Tax History
| Year | Property Taxes |
|---|---|
| 2019 | $11,030 |
Contact Agent
Nearby Similar Homes
Nearby Sold Comparables
Contact Agent
Listing Provided By
@properties




