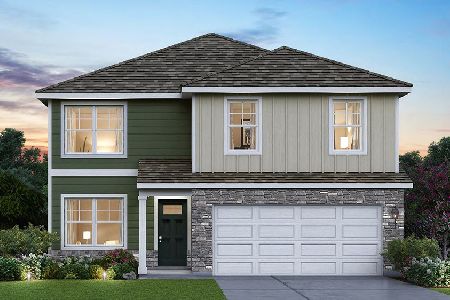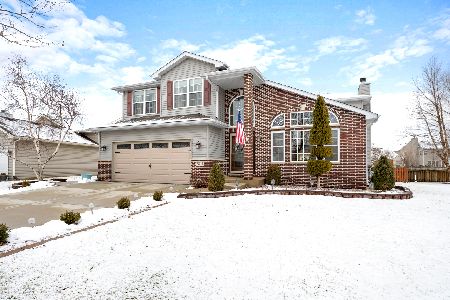2811 Stone Creek Drive, Joliet, Illinois 60435
$270,000
|
Sold
|
|
| Status: | Closed |
| Sqft: | 2,585 |
| Cost/Sqft: | $104 |
| Beds: | 4 |
| Baths: | 3 |
| Year Built: | 2005 |
| Property Taxes: | $6,257 |
| Days On Market: | 3416 |
| Lot Size: | 0,00 |
Description
Perfectionist's Dream! Stunning Open & Airy Flowing Floor Plan, Full Finished Bsmnt & Plainfield Central School Dist on Spectacular Oversized Fenced Lot! Recently Painted in Today's Colors. Dramatic Cathedral Living & Dining Rm.Ceilings, Spacious Kitchen w Raised Panel Cabinetry, Granite Counters & Bcksplash + Quality SS Appliances. New White 6 Panel Doors & Wide Profile Trim Throughout 2016, Fireplace in Large Family Rm. Cathedral Ceiling Master Suite, WIC, Gorgeous Luxury Bath W Whirlpool & Sep Shower & Granite Counters, Stunning Professionally Fin Basement Drywall Ceil, Home Office w Double French Doors & Expansive Rec Room & Exercise Room+ Serving Bar. Concrete Patio, Shed on Slab, Fire Pit, New Play Set 2016, Hot Tub, Pergola, Mature Trees, Fully Fenced Yard + Sprinkler! Water Heater 2016. Exclude Custom Cabinetry in Fam Rm, + Kitchen Refrig, the One in Garage will remain. Exceptional Attention to Detail, Don't Miss this One of a Kind Masterpiece! Must See!
Property Specifics
| Single Family | |
| — | |
| Traditional | |
| 2005 | |
| Full | |
| — | |
| No | |
| — |
| Will | |
| Stone Creek | |
| 180 / Annual | |
| Other | |
| Public | |
| Public Sewer | |
| 09348883 | |
| 0603243100080000 |
Nearby Schools
| NAME: | DISTRICT: | DISTANCE: | |
|---|---|---|---|
|
Grade School
Central Elementary School |
202 | — | |
|
Middle School
Indian Trail Middle School |
202 | Not in DB | |
|
High School
Plainfield Central High School |
202 | Not in DB | |
Property History
| DATE: | EVENT: | PRICE: | SOURCE: |
|---|---|---|---|
| 25 Oct, 2016 | Sold | $270,000 | MRED MLS |
| 24 Sep, 2016 | Under contract | $269,900 | MRED MLS |
| 22 Sep, 2016 | Listed for sale | $269,900 | MRED MLS |
| 24 Feb, 2021 | Sold | $365,000 | MRED MLS |
| 24 Jan, 2021 | Under contract | $349,900 | MRED MLS |
| 18 Jan, 2021 | Listed for sale | $349,900 | MRED MLS |
Room Specifics
Total Bedrooms: 4
Bedrooms Above Ground: 4
Bedrooms Below Ground: 0
Dimensions: —
Floor Type: Wood Laminate
Dimensions: —
Floor Type: Wood Laminate
Dimensions: —
Floor Type: Wood Laminate
Full Bathrooms: 3
Bathroom Amenities: Whirlpool,Separate Shower
Bathroom in Basement: 0
Rooms: Office,Recreation Room,Play Room,Exercise Room,Gallery
Basement Description: Finished
Other Specifics
| 2 | |
| Concrete Perimeter | |
| Concrete | |
| Patio, Storms/Screens | |
| Fenced Yard,Irregular Lot,Landscaped | |
| 62X208X93X169 | |
| Unfinished | |
| Full | |
| Vaulted/Cathedral Ceilings, Bar-Dry, First Floor Laundry | |
| Double Oven, Range, Microwave, Dishwasher, Refrigerator, Disposal, Stainless Steel Appliance(s) | |
| Not in DB | |
| — | |
| — | |
| — | |
| Wood Burning, Gas Starter |
Tax History
| Year | Property Taxes |
|---|---|
| 2016 | $6,257 |
| 2021 | $6,717 |
Contact Agent
Nearby Similar Homes
Nearby Sold Comparables
Contact Agent
Listing Provided By
Little Realty





