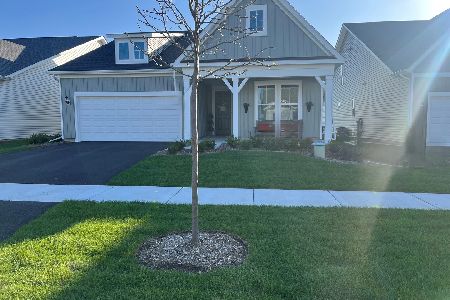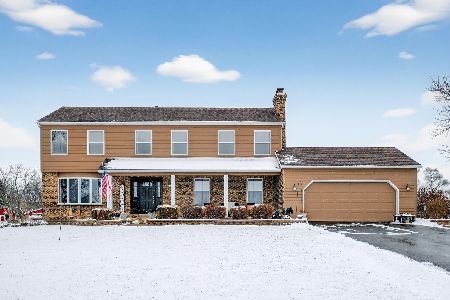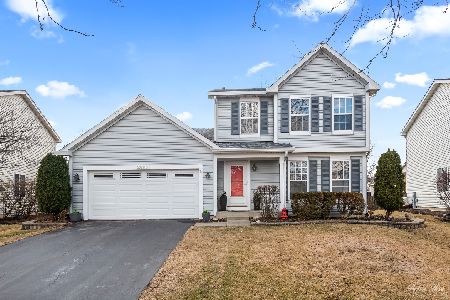2811 Yosemite Drive, Aurora, Illinois 60503
$250,000
|
Sold
|
|
| Status: | Closed |
| Sqft: | 1,966 |
| Cost/Sqft: | $127 |
| Beds: | 4 |
| Baths: | 4 |
| Year Built: | 2000 |
| Property Taxes: | $6,888 |
| Days On Market: | 3863 |
| Lot Size: | 0,18 |
Description
Well Maintained & Excellent Location! Freshly Painted~White Trim~6 Panel Doors~New Carpeting~French Doors Btwn LR/FR~Huge Ktchn w/SS Appls (Dishwasher '14)~2nd Fl Laundry~New Windows '13~Finished Basement w/Built-In Shelving, Add'l bedroom, Full Bathroom w/Rain Shower Head & Plenty of Storage~Fully Fenced Yard & Cedar Deck~Walk to Park~Part of Pool/Clubhouse (Others Can't Join/Must Be Member)~Oswego Dist 308 Schools
Property Specifics
| Single Family | |
| — | |
| Traditional | |
| 2000 | |
| Full | |
| GRAHAM | |
| No | |
| 0.18 |
| Will | |
| Lakewood Valley | |
| 275 / Annual | |
| Insurance,Clubhouse,Pool | |
| Public | |
| Public Sewer | |
| 08964727 | |
| 0701074080140000 |
Nearby Schools
| NAME: | DISTRICT: | DISTANCE: | |
|---|---|---|---|
|
Grade School
Wolfs Crossing Elementary School |
308 | — | |
|
Middle School
Bednarcik Junior High School |
308 | Not in DB | |
|
High School
Oswego East High School |
308 | Not in DB | |
Property History
| DATE: | EVENT: | PRICE: | SOURCE: |
|---|---|---|---|
| 30 May, 2014 | Sold | $245,000 | MRED MLS |
| 8 Mar, 2014 | Under contract | $239,900 | MRED MLS |
| — | Last price change | $249,900 | MRED MLS |
| 19 Jan, 2014 | Listed for sale | $249,900 | MRED MLS |
| 2 Sep, 2015 | Sold | $250,000 | MRED MLS |
| 18 Jul, 2015 | Under contract | $250,000 | MRED MLS |
| — | Last price change | $255,000 | MRED MLS |
| 25 Jun, 2015 | Listed for sale | $255,000 | MRED MLS |
Room Specifics
Total Bedrooms: 4
Bedrooms Above Ground: 4
Bedrooms Below Ground: 0
Dimensions: —
Floor Type: Carpet
Dimensions: —
Floor Type: Carpet
Dimensions: —
Floor Type: Carpet
Full Bathrooms: 4
Bathroom Amenities: Double Sink
Bathroom in Basement: 1
Rooms: Recreation Room,Other Room
Basement Description: Finished
Other Specifics
| 2 | |
| Concrete Perimeter | |
| Asphalt | |
| Deck, Porch | |
| Fenced Yard | |
| 72X122X57X123 | |
| — | |
| Full | |
| Hardwood Floors, Second Floor Laundry | |
| Range, Microwave, Dishwasher, Refrigerator, Stainless Steel Appliance(s) | |
| Not in DB | |
| Clubhouse, Pool, Tennis Courts, Sidewalks | |
| — | |
| — | |
| Wood Burning, Attached Fireplace Doors/Screen, Gas Starter |
Tax History
| Year | Property Taxes |
|---|---|
| 2014 | $7,494 |
| 2015 | $6,888 |
Contact Agent
Nearby Similar Homes
Nearby Sold Comparables
Contact Agent
Listing Provided By
Baird & Warner










