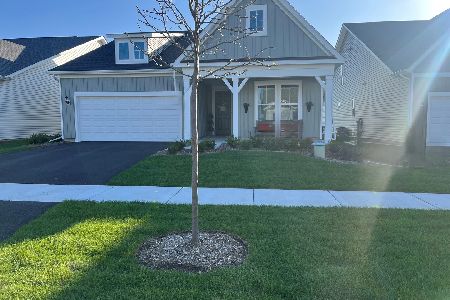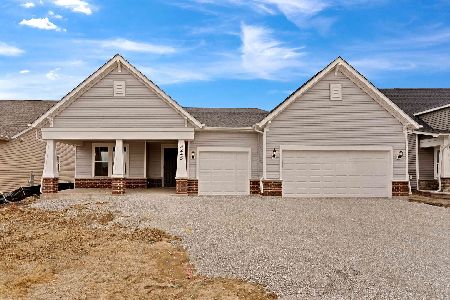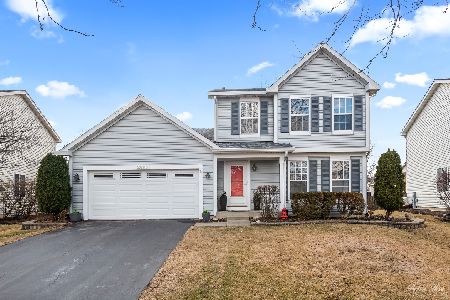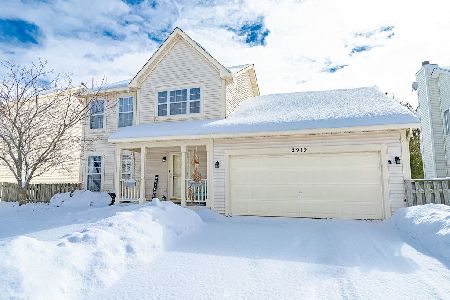2866 Yellowstone Drive, Aurora, Illinois 60504
$250,000
|
Sold
|
|
| Status: | Closed |
| Sqft: | 2,002 |
| Cost/Sqft: | $130 |
| Beds: | 4 |
| Baths: | 3 |
| Year Built: | 2000 |
| Property Taxes: | $6,552 |
| Days On Market: | 2863 |
| Lot Size: | 0,25 |
Description
Quiet inner street. Established yard with nice trees is luscious in summer, creates a private backyard! Move in ready, GREAT 4 BEDROOM. Freshly painted with NEUTRAL DECOR. New flooring! Plenty of cabinets IN SPACIOUS KITCHEN. The flowing floorplan is GREAT FOR ENTERTAINING. Open area eat-in kitchen with table space and glass sliding door leading to a unilock brick pavers patio for outside entertainment. 4 bedrooms on the 2nd level with a spacious master suite with large walk-in closet and lovely private bathroom with double vanity. LAUNDRY CONVENIENTLY UPSTAIRS. HIGHLY ACCLAIMED 308 SCHOOLS IN SOUGHT AFTER LAKEWOOD VALLEY SUBDIVISION. REC/POOL/TENNIS, 2 PARKS and several ponds. Commuters bus stop to Rt.59 Metra Train Station close by. MUST SEE!
Property Specifics
| Single Family | |
| — | |
| Traditional | |
| 2000 | |
| None | |
| GRAHAM | |
| No | |
| 0.25 |
| Will | |
| Lakewood Valley | |
| 522 / Annual | |
| Clubhouse,Pool | |
| Public | |
| Public Sewer | |
| 09891056 | |
| 0107408008000000 |
Nearby Schools
| NAME: | DISTRICT: | DISTANCE: | |
|---|---|---|---|
|
Grade School
Wolfs Crossing Elementary School |
308 | — | |
|
Middle School
Bednarcik Junior High School |
308 | Not in DB | |
|
High School
Oswego East High School |
308 | Not in DB | |
Property History
| DATE: | EVENT: | PRICE: | SOURCE: |
|---|---|---|---|
| 6 Jun, 2018 | Sold | $250,000 | MRED MLS |
| 8 Apr, 2018 | Under contract | $259,900 | MRED MLS |
| 21 Mar, 2018 | Listed for sale | $259,900 | MRED MLS |
Room Specifics
Total Bedrooms: 4
Bedrooms Above Ground: 4
Bedrooms Below Ground: 0
Dimensions: —
Floor Type: Carpet
Dimensions: —
Floor Type: Carpet
Dimensions: —
Floor Type: Carpet
Full Bathrooms: 3
Bathroom Amenities: Double Sink
Bathroom in Basement: 0
Rooms: No additional rooms
Basement Description: Slab
Other Specifics
| 2 | |
| Concrete Perimeter | |
| Asphalt | |
| — | |
| — | |
| 40 X 125 X 57 X 125 | |
| — | |
| Full | |
| — | |
| Range, Dishwasher, Washer, Dryer | |
| Not in DB | |
| Clubhouse, Pool, Tennis Courts, Other | |
| — | |
| — | |
| — |
Tax History
| Year | Property Taxes |
|---|---|
| 2018 | $6,552 |
Contact Agent
Nearby Similar Homes
Nearby Sold Comparables
Contact Agent
Listing Provided By
Century 21 Affiliated











