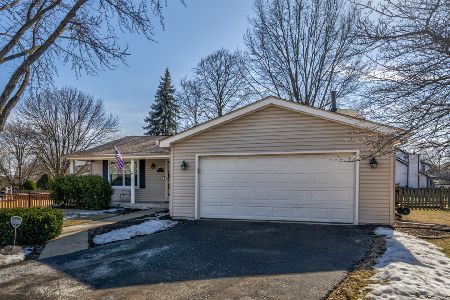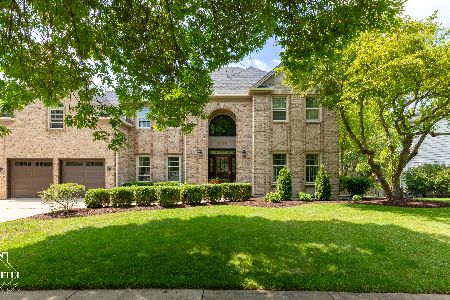2812 Breckenridge Lane, Naperville, Illinois 60565
$546,000
|
Sold
|
|
| Status: | Closed |
| Sqft: | 3,250 |
| Cost/Sqft: | $169 |
| Beds: | 5 |
| Baths: | 4 |
| Year Built: | 1994 |
| Property Taxes: | $13,126 |
| Days On Market: | 2275 |
| Lot Size: | 0,31 |
Description
Beautiful Red Brick front Breckenridge home with Sideload Garage~ Built by 'Autumn Homes' with architectural interest & features in each room, light filled (south facing family room) and open livable floor plan, white trim & doors. Classic turned stairway & extra large foyer. 9 foot & volume ceilings.Refreshed with refinished hardwood floors, neutral paint & new carpet ('18). Updated kitchen has sleek white shaker cabinets, white QUARTZ countertops, subway tile backsplash, stainless appliances including a DOUBLE OVEN. ** IN LAW SUITE/1st floor bedroom and full bath ** Spacious Master suite has huge closet & bath w/ quartz countertops. Nice sized extra bedrooms. The fully finished basement has much to offer- lookout window, BR 6 or exercise/INSULATED for sound music rm, bar, and THEATER ROOM- overhead mood lighting, seating for 6, incl projection screen, system & 4 speakers. Update list :'19: NEW ROOF, Exterior paint, garage doors. '18:2HVAC systems, carpet, kitchen. Nice sized yard, Mature trees. Party size Deck to be stained this spring. 3 car garage. Close to pool & tennis club and to the 3 wonderful SD204 schools: Springbrook, Gregory & Neuqua Valley. Central location with quick easy access to Naperville downtown, nature center & more.
Property Specifics
| Single Family | |
| — | |
| Traditional | |
| 1994 | |
| Full | |
| AUTUMN HOME | |
| No | |
| 0.31 |
| Will | |
| Breckenridge Estates | |
| 850 / Annual | |
| Insurance,Clubhouse,Pool | |
| Lake Michigan | |
| Public Sewer | |
| 10587974 | |
| 7010131300900000 |
Nearby Schools
| NAME: | DISTRICT: | DISTANCE: | |
|---|---|---|---|
|
Grade School
Spring Brook Elementary School |
204 | — | |
|
Middle School
Gregory Middle School |
204 | Not in DB | |
|
High School
Neuqua Valley High School |
204 | Not in DB | |
Property History
| DATE: | EVENT: | PRICE: | SOURCE: |
|---|---|---|---|
| 30 Jul, 2020 | Sold | $546,000 | MRED MLS |
| 24 Jun, 2020 | Under contract | $549,900 | MRED MLS |
| — | Last price change | $559,000 | MRED MLS |
| 6 Dec, 2019 | Listed for sale | $579,500 | MRED MLS |
Room Specifics
Total Bedrooms: 5
Bedrooms Above Ground: 5
Bedrooms Below Ground: 0
Dimensions: —
Floor Type: Carpet
Dimensions: —
Floor Type: Carpet
Dimensions: —
Floor Type: Carpet
Dimensions: —
Floor Type: —
Full Bathrooms: 4
Bathroom Amenities: Whirlpool,Separate Shower,Double Sink
Bathroom in Basement: 1
Rooms: Bedroom 5,Bonus Room,Recreation Room,Theatre Room,Eating Area,Game Room,Foyer
Basement Description: Finished
Other Specifics
| 3 | |
| — | |
| Asphalt | |
| Deck, Storms/Screens | |
| Corner Lot,Landscaped,Mature Trees | |
| 112X130 | |
| — | |
| Full | |
| Vaulted/Cathedral Ceilings, Skylight(s), Bar-Wet, Hardwood Floors, First Floor Bedroom, First Floor Laundry, First Floor Full Bath, Walk-In Closet(s) | |
| Double Oven, Microwave, Dishwasher, Refrigerator, Bar Fridge, Disposal, Stainless Steel Appliance(s), Cooktop | |
| Not in DB | |
| Clubhouse, Park, Pool, Tennis Court(s), Sidewalks, Street Lights | |
| — | |
| — | |
| Wood Burning, Gas Starter |
Tax History
| Year | Property Taxes |
|---|---|
| 2020 | $13,126 |
Contact Agent
Nearby Similar Homes
Nearby Sold Comparables
Contact Agent
Listing Provided By
Coldwell Banker Realty










