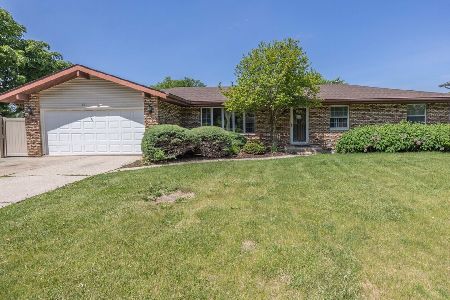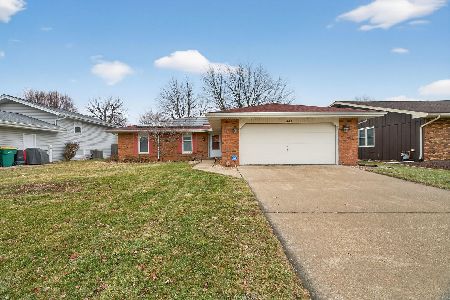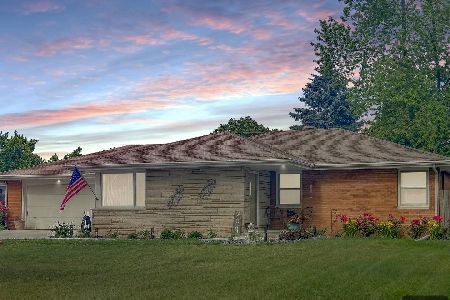2812 Campbell Street, Joliet, Illinois 60435
$220,000
|
Sold
|
|
| Status: | Closed |
| Sqft: | 1,300 |
| Cost/Sqft: | $169 |
| Beds: | 3 |
| Baths: | 3 |
| Year Built: | 2002 |
| Property Taxes: | $5,389 |
| Days On Market: | 2319 |
| Lot Size: | 0,00 |
Description
Welcome to 2812 Campbell! Spacious and bright 3 bedroom, 3 FULL bath ranch home on a beautiful landscaped fenced yard. Home features; 4th possible bedroom with full bath in partially finished basement, vaulted ceiling, brick wood-burning fireplace, and spacious kitchen. Home has many updates such as new siding, new roof, new gutters and fascia, freshly landscaped yard, newer shed, fresh paint (2018), Kitchen windows (2019), Patio sliding door (2019), Living room windows (2017), Bedroom windows (2014). Updated main bathroom has newer vanity, fixtures, LED lighting, new tile floor, and toilet. Microwave and fridge are newer. Spacious master bedroom with walk-in closet and full master bath. Smart home features include, 2 nest cameras, Nest smart thermostat and Co2 detector, new garage door with battery backup that you can control with your phone, Philips Hue outside lights for beautiful curb appeal. Fenced backyard with concrete patio great for entertaining. Close to shopping, restaurants, and interstate. All room sizes are approx.
Property Specifics
| Single Family | |
| — | |
| Ranch | |
| 2002 | |
| Full | |
| RANCH | |
| No | |
| 0 |
| Will | |
| Old Kent | |
| 0 / Not Applicable | |
| None | |
| Public | |
| Public Sewer | |
| 10535184 | |
| 05061232002200 |
Property History
| DATE: | EVENT: | PRICE: | SOURCE: |
|---|---|---|---|
| 8 Feb, 2008 | Sold | $198,000 | MRED MLS |
| 28 Dec, 2007 | Under contract | $205,000 | MRED MLS |
| — | Last price change | $210,000 | MRED MLS |
| 25 Oct, 2007 | Listed for sale | $215,000 | MRED MLS |
| 1 Nov, 2019 | Sold | $220,000 | MRED MLS |
| 3 Oct, 2019 | Under contract | $220,000 | MRED MLS |
| 1 Oct, 2019 | Listed for sale | $220,000 | MRED MLS |
Room Specifics
Total Bedrooms: 3
Bedrooms Above Ground: 3
Bedrooms Below Ground: 0
Dimensions: —
Floor Type: Wood Laminate
Dimensions: —
Floor Type: Wood Laminate
Full Bathrooms: 3
Bathroom Amenities: —
Bathroom in Basement: 1
Rooms: Bonus Room,Eating Area,Foyer
Basement Description: Partially Finished
Other Specifics
| 2 | |
| Concrete Perimeter | |
| Asphalt | |
| Patio, Storms/Screens | |
| Fenced Yard | |
| 60X120X75X117 | |
| Pull Down Stair | |
| Full | |
| Vaulted/Cathedral Ceilings, Wood Laminate Floors, Walk-In Closet(s) | |
| Range, Microwave, Dishwasher, Refrigerator, Disposal | |
| Not in DB | |
| Sidewalks, Street Paved | |
| — | |
| — | |
| Wood Burning |
Tax History
| Year | Property Taxes |
|---|---|
| 2008 | $3,661 |
| 2019 | $5,389 |
Contact Agent
Nearby Similar Homes
Nearby Sold Comparables
Contact Agent
Listing Provided By
Coldwell Banker The Real Estate Group






