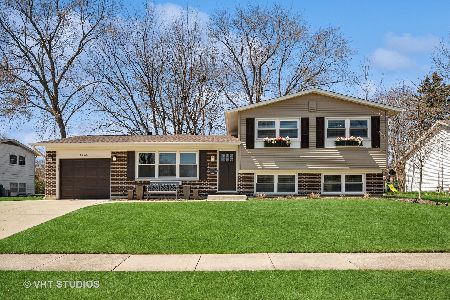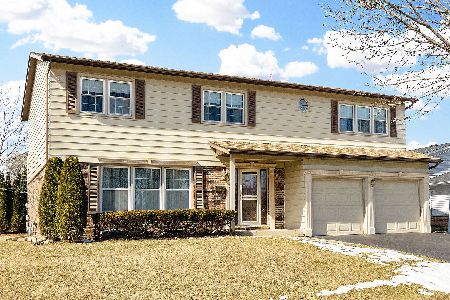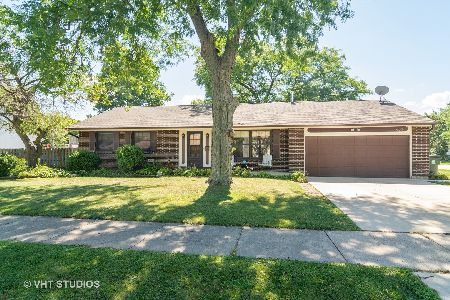2812 Kennicott Avenue, Arlington Heights, Illinois 60004
$285,000
|
Sold
|
|
| Status: | Closed |
| Sqft: | 1,412 |
| Cost/Sqft: | $198 |
| Beds: | 3 |
| Baths: | 2 |
| Year Built: | 1969 |
| Property Taxes: | $9,664 |
| Days On Market: | 1783 |
| Lot Size: | 0,00 |
Description
Sun filled living room greets you into a spacious and open floor plan throughout. Attached garage entry leads way to the family room complete with beautifully refinished wood floors located off the kitchen and with newer sliding doors that lead way to the deck and yard perfect for entertaining. Large, eat-in kitchen boasts a vaulted ceiling with skylight and wood beams. Generously sized laundry room with utility sink is conveniently located off the kitchen. Shared bathroom has new flooring, vanity, lighting and refinished tub. Three bedrooms are all a generous size with new carpet, paint and closet doors. The master bedroom has an ensuite powder room with new flooring, vanity and lighting. Recent updates include refinished hardwood floors, new carpet throughout, fresh paint throughout, countertops, dishwasher, front and rear door, interior garage door and sliding door to patio. Conveniently located just minutes from the expressway, close to schools, shopping and dining.
Property Specifics
| Single Family | |
| — | |
| Ranch | |
| 1969 | |
| None | |
| RANCH | |
| No | |
| — |
| Cook | |
| Berkley Square | |
| — / Not Applicable | |
| None | |
| Public | |
| Public Sewer | |
| 11004847 | |
| 03074020030000 |
Nearby Schools
| NAME: | DISTRICT: | DISTANCE: | |
|---|---|---|---|
|
Grade School
Edgar A Poe Elementary School |
21 | — | |
|
Middle School
Cooper Middle School |
21 | Not in DB | |
|
High School
Buffalo Grove High School |
214 | Not in DB | |
Property History
| DATE: | EVENT: | PRICE: | SOURCE: |
|---|---|---|---|
| 30 May, 2017 | Under contract | $0 | MRED MLS |
| 22 Apr, 2017 | Listed for sale | $0 | MRED MLS |
| 1 Apr, 2019 | Listed for sale | $0 | MRED MLS |
| 7 Apr, 2021 | Sold | $285,000 | MRED MLS |
| 6 Mar, 2021 | Under contract | $280,000 | MRED MLS |
| 4 Mar, 2021 | Listed for sale | $280,000 | MRED MLS |
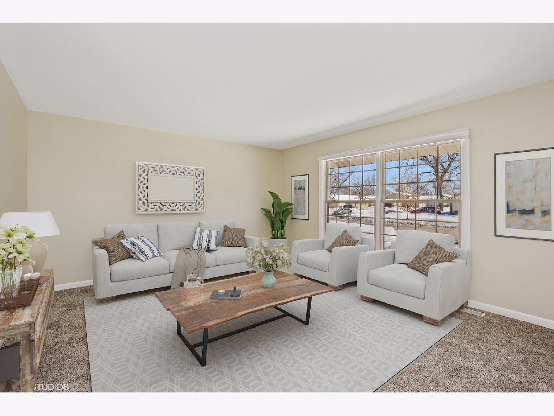
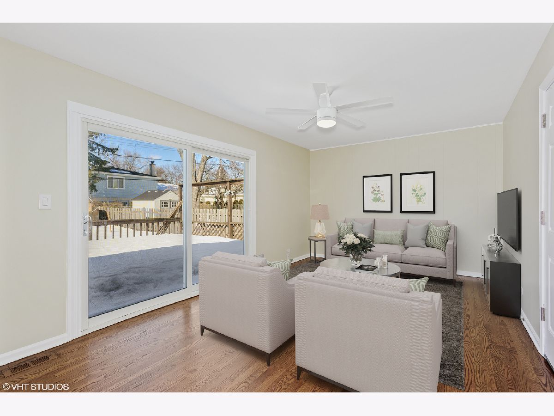
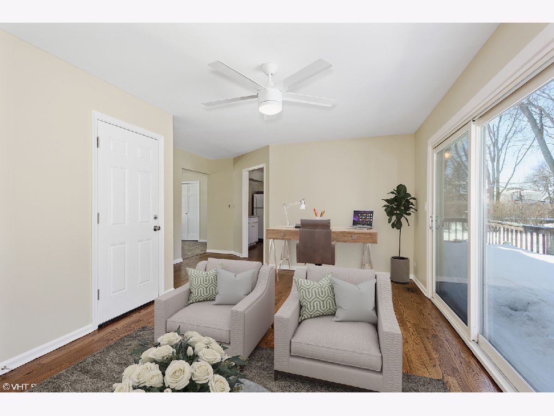
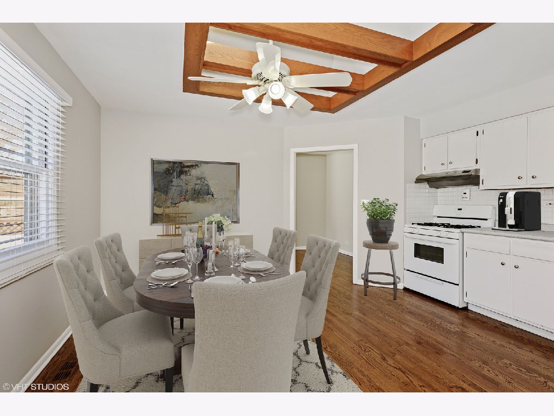
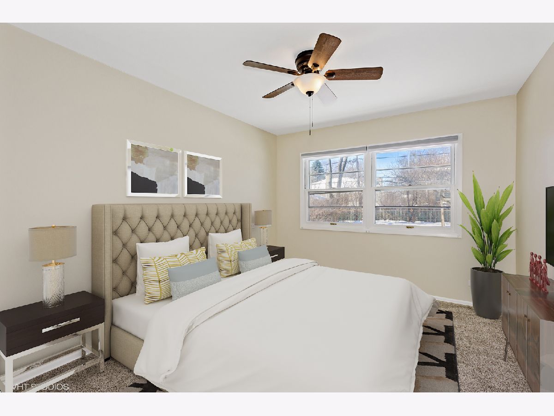
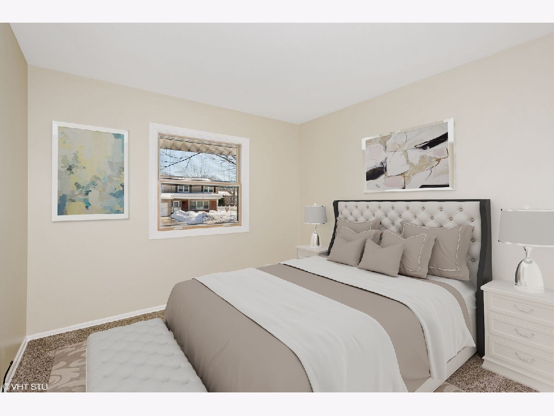
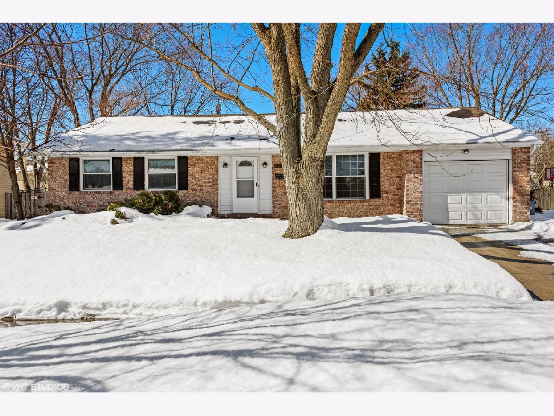
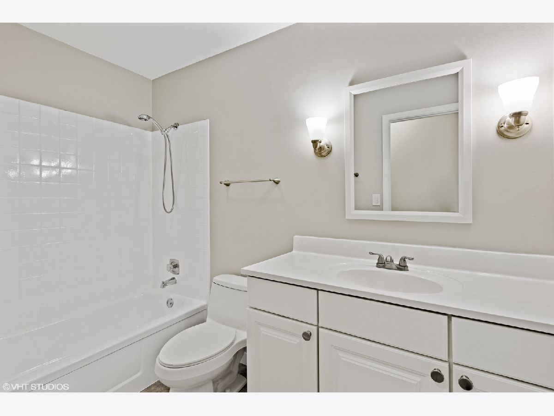
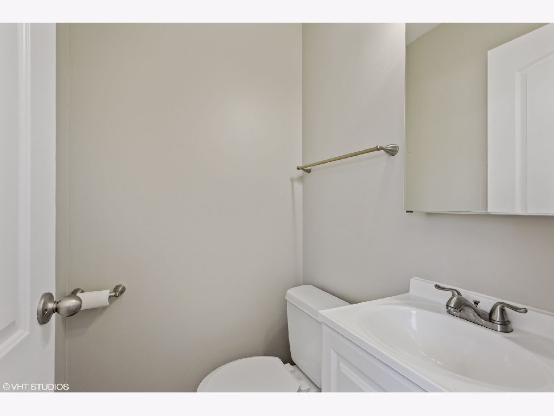
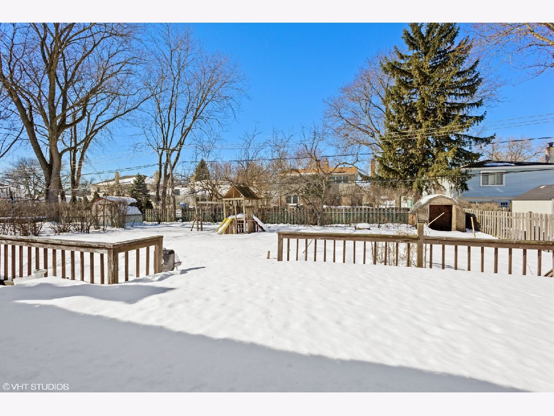
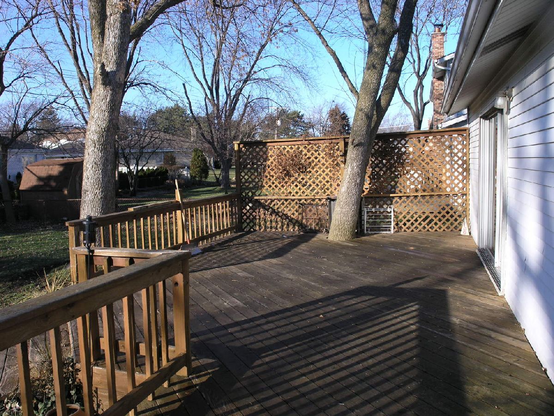
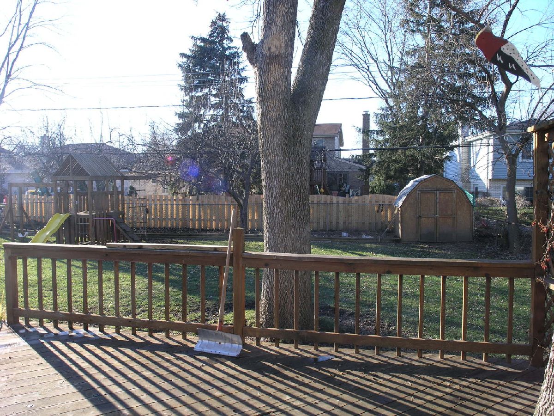
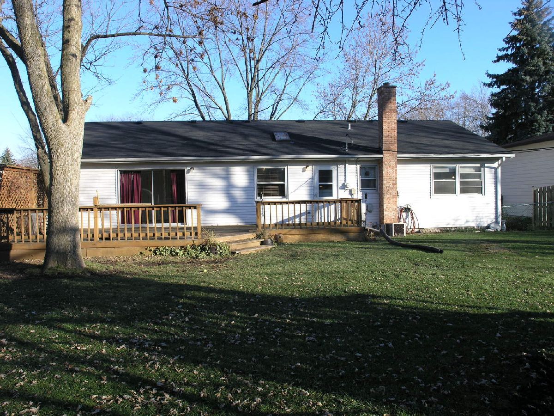
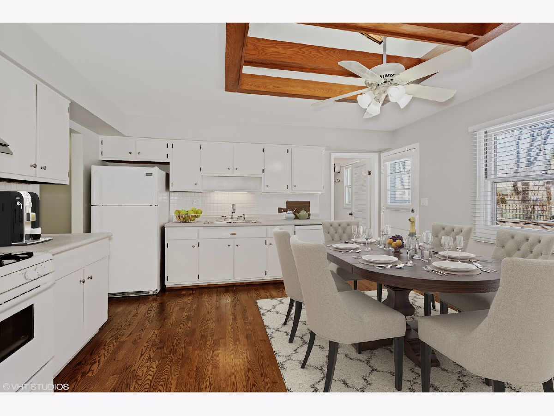
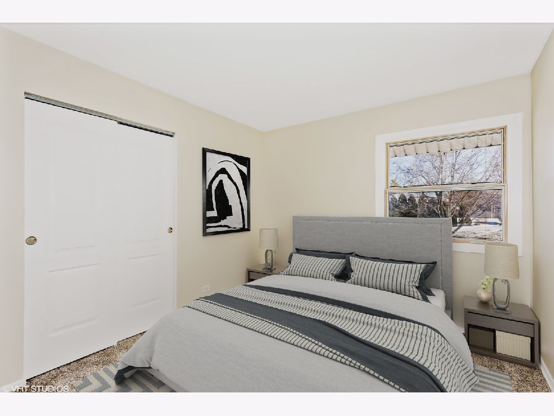
Room Specifics
Total Bedrooms: 3
Bedrooms Above Ground: 3
Bedrooms Below Ground: 0
Dimensions: —
Floor Type: Carpet
Dimensions: —
Floor Type: Carpet
Full Bathrooms: 2
Bathroom Amenities: —
Bathroom in Basement: 0
Rooms: No additional rooms
Basement Description: Crawl
Other Specifics
| 1 | |
| Concrete Perimeter | |
| Asphalt | |
| Deck, Storms/Screens | |
| Fenced Yard | |
| 76X127 | |
| — | |
| Half | |
| Skylight(s), Hardwood Floors | |
| Range, Dishwasher, Refrigerator, Washer, Dryer | |
| Not in DB | |
| — | |
| — | |
| — | |
| — |
Tax History
| Year | Property Taxes |
|---|---|
| 2021 | $9,664 |
Contact Agent
Nearby Similar Homes
Nearby Sold Comparables
Contact Agent
Listing Provided By
@properties




