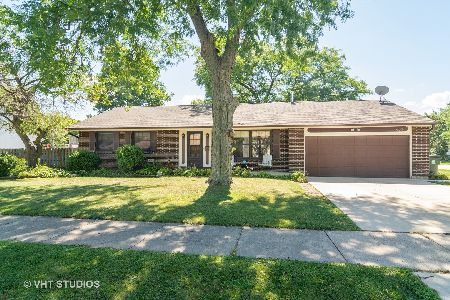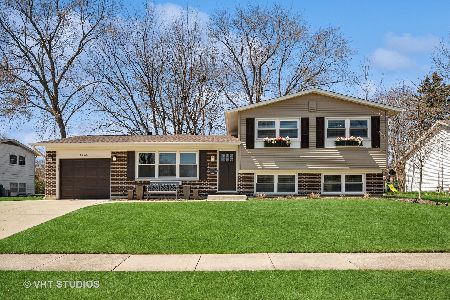908 Berkley Drive, Arlington Heights, Illinois 60004
$413,000
|
Sold
|
|
| Status: | Closed |
| Sqft: | 3,200 |
| Cost/Sqft: | $133 |
| Beds: | 5 |
| Baths: | 4 |
| Year Built: | 1967 |
| Property Taxes: | $12,646 |
| Days On Market: | 2266 |
| Lot Size: | 0,26 |
Description
Hard-to-find oversized meticulous colonial with 5 generous bedrooms & 3 1/2 baths! WOW! Gorgeous hardwood flooring leads to the updated & well appointed kitchen featuring high-end stainless steel appliances including GE Monogram & Viking, built-in pantry and breakfast bar! Entertainers dream, 3 season room boasts skylights overlooking the custom landscaped yard leading to the pergola adorned back deck. Amazing family room! Deluxe master suite with walk in closet. 2 additional full baths each w soaking tub & updated vanities. Closet space galore. The finished basement features another living space with new flooring, and a play room! SO MUCH NEW! Brand new tear off roof, chimney tuckpointed, new driveway, updated bathrooms & more! Sought after LOCATION! SCHOOLS! Walk to Park too!
Property Specifics
| Single Family | |
| — | |
| Colonial | |
| 1967 | |
| Full | |
| CONCORD | |
| No | |
| 0.26 |
| Cook | |
| Berkley Square | |
| 0 / Not Applicable | |
| None | |
| Lake Michigan | |
| Public Sewer | |
| 10568642 | |
| 03074040220000 |
Nearby Schools
| NAME: | DISTRICT: | DISTANCE: | |
|---|---|---|---|
|
Grade School
Edgar A Poe Elementary School |
21 | — | |
|
Middle School
Cooper Middle School |
21 | Not in DB | |
|
High School
Buffalo Grove High School |
214 | Not in DB | |
Property History
| DATE: | EVENT: | PRICE: | SOURCE: |
|---|---|---|---|
| 30 Nov, 2009 | Sold | $393,000 | MRED MLS |
| 26 Oct, 2009 | Under contract | $420,000 | MRED MLS |
| 2 Oct, 2009 | Listed for sale | $420,000 | MRED MLS |
| 21 Feb, 2020 | Sold | $413,000 | MRED MLS |
| 13 Jan, 2020 | Under contract | $425,000 | MRED MLS |
| 7 Nov, 2019 | Listed for sale | $425,000 | MRED MLS |
Room Specifics
Total Bedrooms: 5
Bedrooms Above Ground: 5
Bedrooms Below Ground: 0
Dimensions: —
Floor Type: Carpet
Dimensions: —
Floor Type: Carpet
Dimensions: —
Floor Type: Carpet
Dimensions: —
Floor Type: —
Full Bathrooms: 4
Bathroom Amenities: —
Bathroom in Basement: 0
Rooms: Bedroom 5,Office,Recreation Room,Walk In Closet,Workshop,Walk In Closet,Enclosed Porch Heated,Play Room,Deck,Foyer
Basement Description: Finished,Egress Window
Other Specifics
| 2 | |
| Concrete Perimeter | |
| Asphalt | |
| Deck, Patio, Porch | |
| — | |
| 90 X 123 | |
| — | |
| Full | |
| Skylight(s) | |
| Range, Microwave, Dishwasher, Refrigerator, Washer, Dryer, Disposal | |
| Not in DB | |
| Sidewalks, Street Lights, Street Paved | |
| — | |
| — | |
| — |
Tax History
| Year | Property Taxes |
|---|---|
| 2009 | $8,015 |
| 2020 | $12,646 |
Contact Agent
Nearby Similar Homes
Nearby Sold Comparables
Contact Agent
Listing Provided By
@properties








