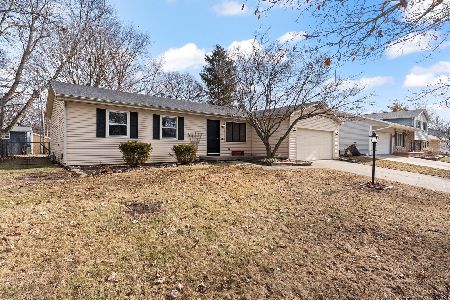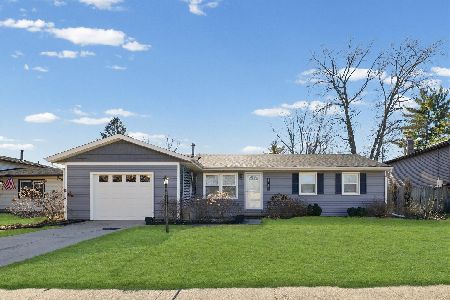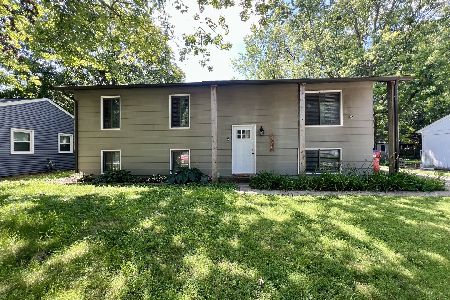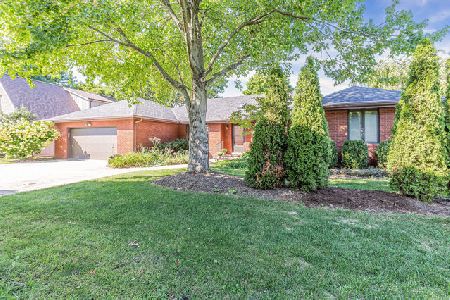2812 Robeson Park Drive, Champaign, Illinois 61822
$417,500
|
Sold
|
|
| Status: | Closed |
| Sqft: | 2,601 |
| Cost/Sqft: | $161 |
| Beds: | 5 |
| Baths: | 3 |
| Year Built: | 1988 |
| Property Taxes: | $6,934 |
| Days On Market: | 496 |
| Lot Size: | 0,00 |
Description
Stunning 2 story home, remodeled throughout. This home is located on a cul de sac and on a wonderful park in the back of the yard. The main floor has an open eat in kitchen to family room format with granite, upgraded cabinets, stainless appliances and breakfast bar. There is a separate dining room. Gas log fireplace creates the ambiance. TV can stay if buyer desires. There is a front living room, that could be for whatever works for your space. There is a 5th bedroom on main level or use as office, near a half bath and laundry. The 2nd floor has a spacious owners suite with a walk in closet and luxurious bath featuring a tub and separate custom shower with double vanities. There are 3 additional bedrooms and full bath down the hall. Enjoy a professionally landscaped fenced back yard with brick patio. There is a privacy fence but great for enjoyment access to park, if desired across the way. 2 car attached garage. Roof, Siding, Gutters 2020, HVAC 5 to 7 years, Windows 7 years, bathrooms within 2 years, flooring, almost everything is new within last 6 years.
Property Specifics
| Single Family | |
| — | |
| — | |
| 1988 | |
| — | |
| — | |
| No | |
| — |
| Champaign | |
| Robeson Meadows | |
| 100 / Annual | |
| — | |
| — | |
| — | |
| 12173625 | |
| 452022351028 |
Nearby Schools
| NAME: | DISTRICT: | DISTANCE: | |
|---|---|---|---|
|
Grade School
Champaign Elementary School |
4 | — | |
|
Middle School
Champaign Junior High School |
4 | Not in DB | |
|
High School
Centennial High School |
4 | Not in DB | |
Property History
| DATE: | EVENT: | PRICE: | SOURCE: |
|---|---|---|---|
| 6 Dec, 2024 | Sold | $417,500 | MRED MLS |
| 31 Oct, 2024 | Under contract | $417,500 | MRED MLS |
| — | Last price change | $424,900 | MRED MLS |
| 26 Sep, 2024 | Listed for sale | $424,900 | MRED MLS |
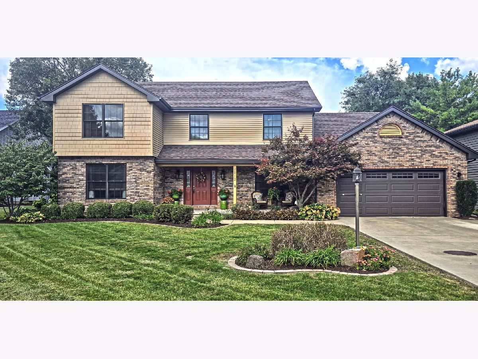
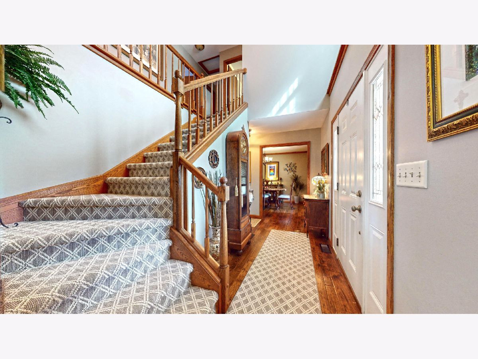
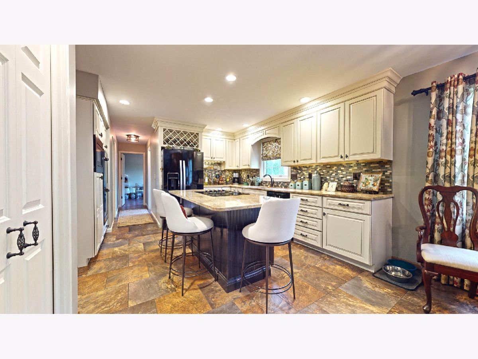
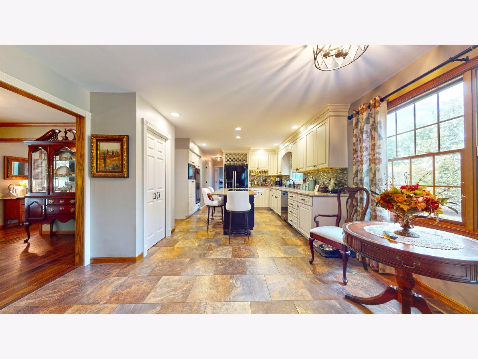
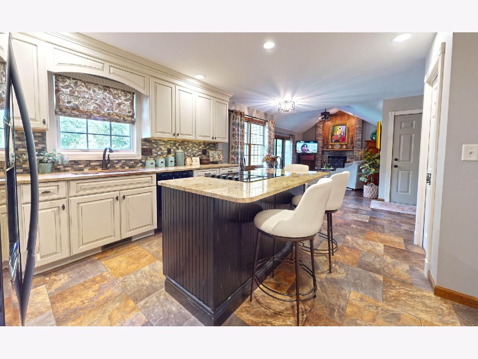
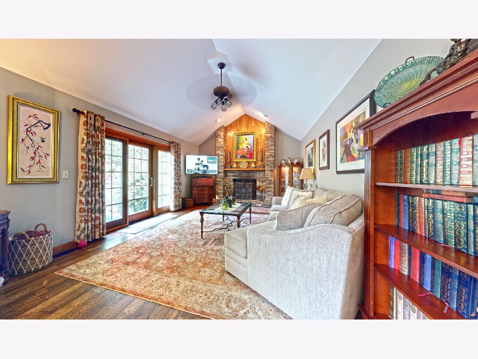
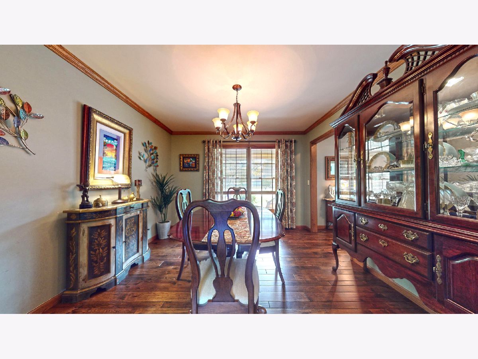
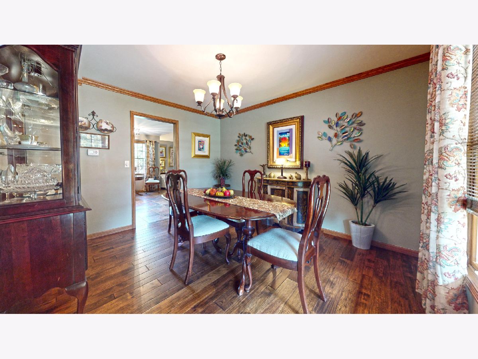
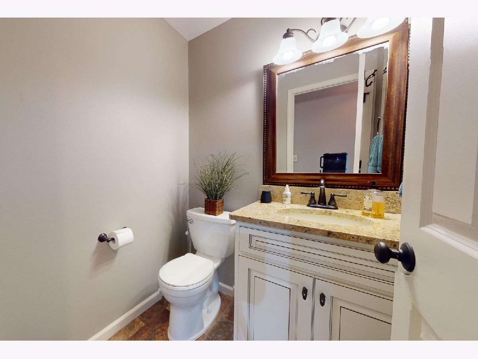
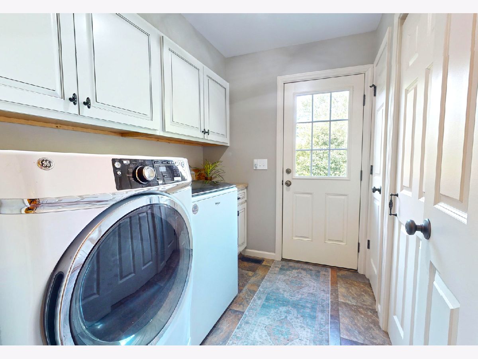
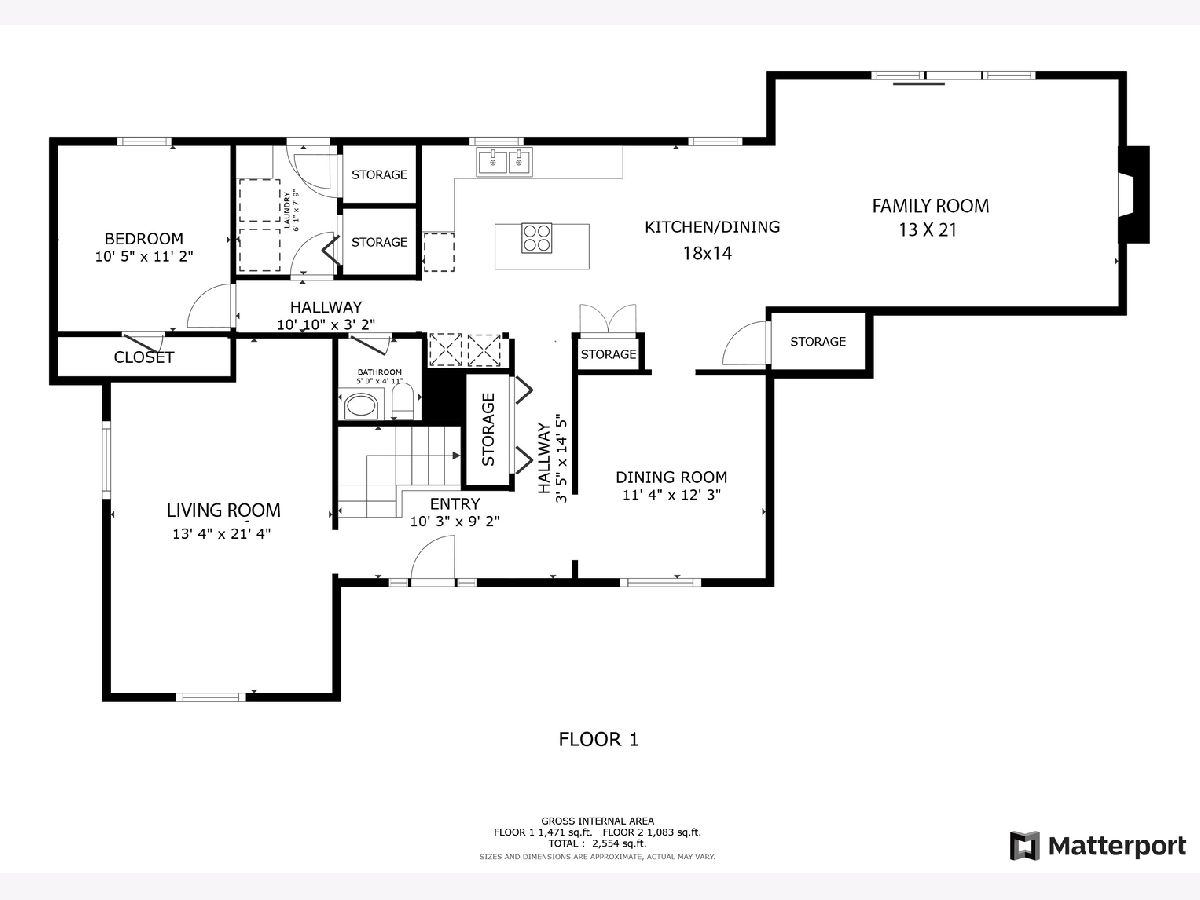
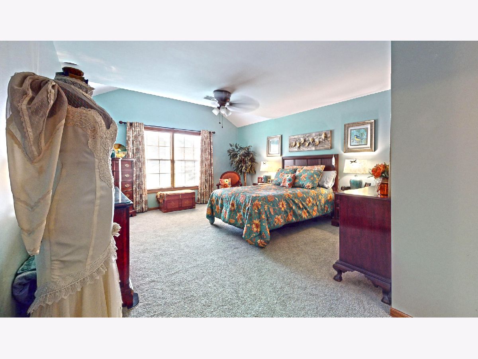
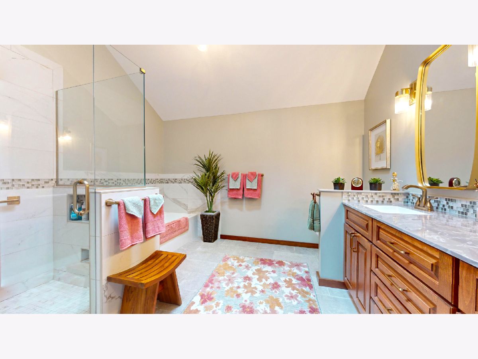
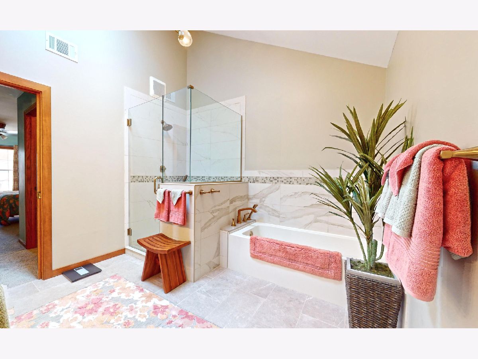
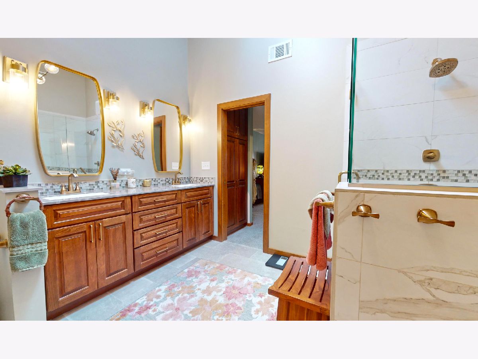
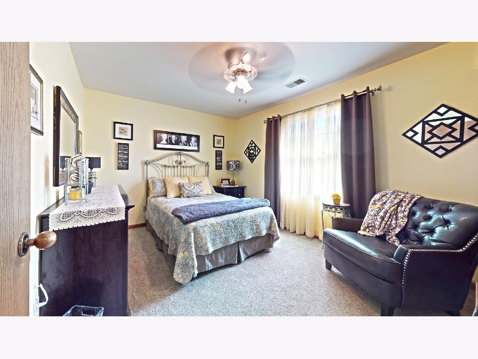
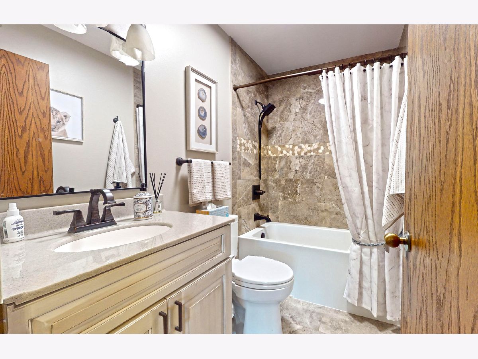
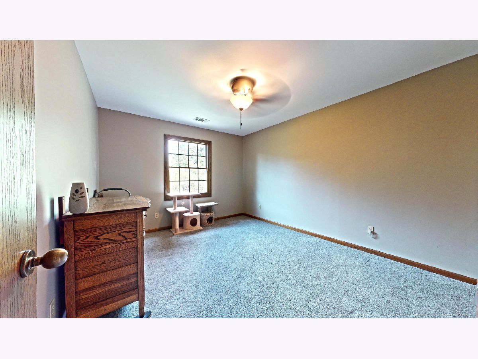
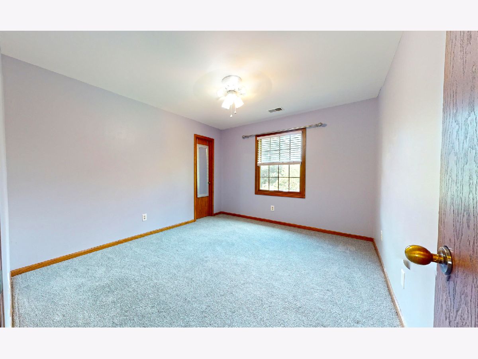
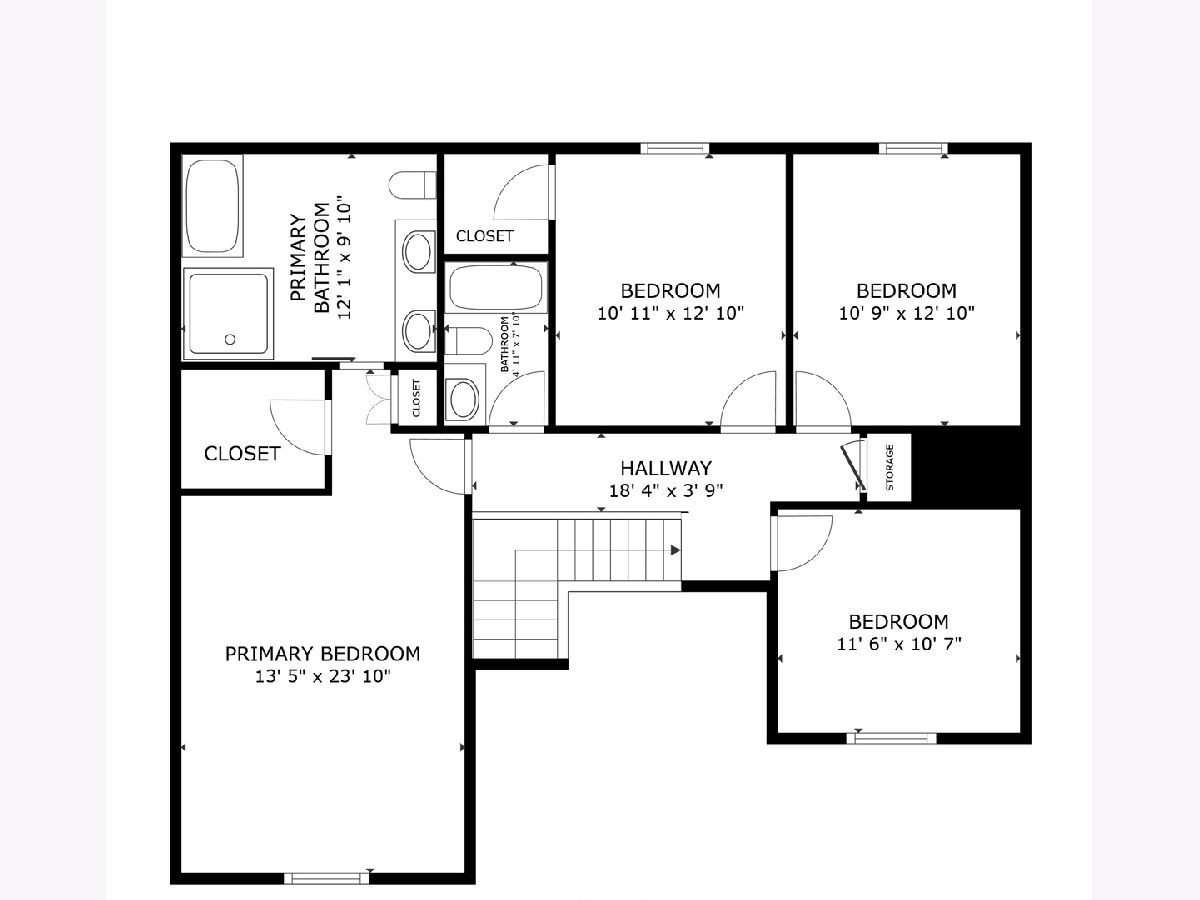
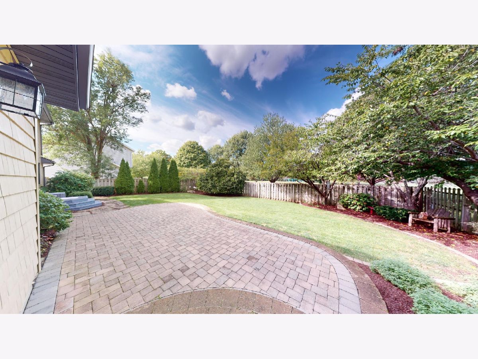
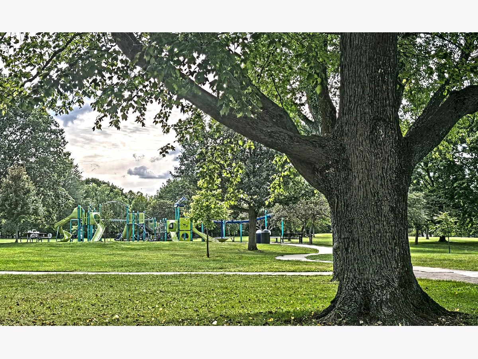
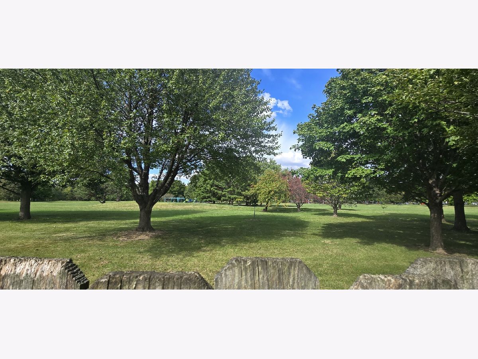
Room Specifics
Total Bedrooms: 5
Bedrooms Above Ground: 5
Bedrooms Below Ground: 0
Dimensions: —
Floor Type: —
Dimensions: —
Floor Type: —
Dimensions: —
Floor Type: —
Dimensions: —
Floor Type: —
Full Bathrooms: 3
Bathroom Amenities: Whirlpool
Bathroom in Basement: 0
Rooms: —
Basement Description: Crawl
Other Specifics
| 2 | |
| — | |
| Concrete | |
| — | |
| — | |
| 120X80X80X70X28 | |
| — | |
| — | |
| — | |
| — | |
| Not in DB | |
| — | |
| — | |
| — | |
| — |
Tax History
| Year | Property Taxes |
|---|---|
| 2024 | $6,934 |
Contact Agent
Nearby Similar Homes
Nearby Sold Comparables
Contact Agent
Listing Provided By
Coldwell Banker R.E. Group



