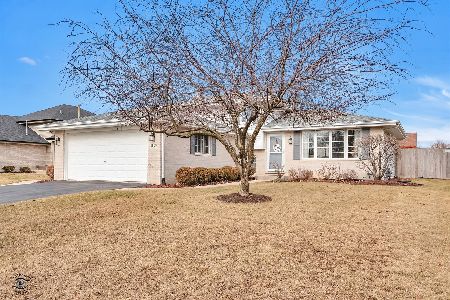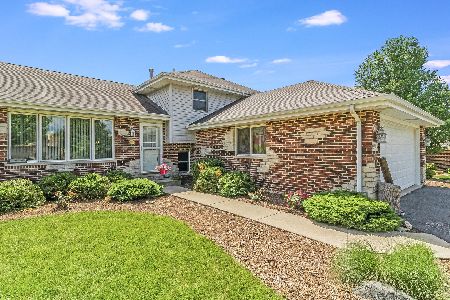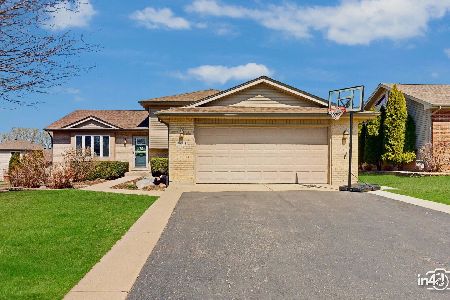2812 Tucson Drive, Joliet, Illinois 60432
$234,900
|
Sold
|
|
| Status: | Closed |
| Sqft: | 0 |
| Cost/Sqft: | — |
| Beds: | 3 |
| Baths: | 2 |
| Year Built: | 2003 |
| Property Taxes: | $5,452 |
| Days On Market: | 2868 |
| Lot Size: | 0,18 |
Description
Don't pass this opportunity up! Come see this quad level home that sits on a corner lot with a white vinyl fenced in yard in the Bee Dee Highlands subdivision. Current homeowners have done the work for you! This home features three bedrooms (all have ceiling fans), two bathrooms and an office/den space. Updated paint, carpet (2013 & 2014), electrical outlets and coverings along with newer sump pump and hot water heater. The two car garage is finished and painted. This home has an unfinished partial basement where the laundry units are located. The attic has three access locations that have 3/4inch plywood already installed for easy storage and mobility. The exterior features a concrete patio with a wrap-around concrete sidewalk that connects to the driveway. Concrete landscaping border under warranty until 2020 (transferable). Schedule a showing today!
Property Specifics
| Single Family | |
| — | |
| — | |
| 2003 | |
| Partial | |
| — | |
| No | |
| 0.18 |
| Will | |
| Bee Dee Highlands | |
| 0 / Not Applicable | |
| None | |
| Public | |
| Public Sewer | |
| 09898642 | |
| 1508064080040000 |
Property History
| DATE: | EVENT: | PRICE: | SOURCE: |
|---|---|---|---|
| 5 Jul, 2008 | Sold | $239,500 | MRED MLS |
| 20 May, 2008 | Under contract | $250,000 | MRED MLS |
| 24 Mar, 2008 | Listed for sale | $250,000 | MRED MLS |
| 29 May, 2018 | Sold | $234,900 | MRED MLS |
| 30 Mar, 2018 | Under contract | $234,900 | MRED MLS |
| 26 Mar, 2018 | Listed for sale | $234,900 | MRED MLS |
Room Specifics
Total Bedrooms: 3
Bedrooms Above Ground: 3
Bedrooms Below Ground: 0
Dimensions: —
Floor Type: Carpet
Dimensions: —
Floor Type: Carpet
Full Bathrooms: 2
Bathroom Amenities: —
Bathroom in Basement: 0
Rooms: Office
Basement Description: Unfinished
Other Specifics
| 2 | |
| Concrete Perimeter | |
| Asphalt | |
| Patio | |
| Corner Lot,Fenced Yard | |
| 77X106X77X110 | |
| Unfinished | |
| None | |
| — | |
| Range, Microwave, Dishwasher, Refrigerator, Washer, Dryer | |
| Not in DB | |
| — | |
| — | |
| — | |
| — |
Tax History
| Year | Property Taxes |
|---|---|
| 2008 | $4,777 |
| 2018 | $5,452 |
Contact Agent
Nearby Similar Homes
Nearby Sold Comparables
Contact Agent
Listing Provided By
RE/MAX IMPACT







