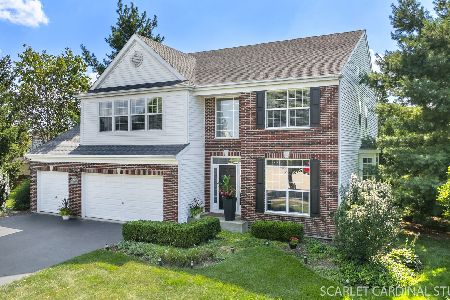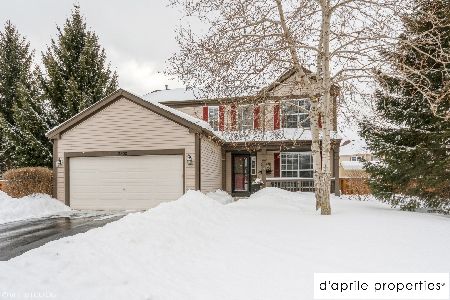2812 Woodside Court, Aurora, Illinois 60506
$340,000
|
Sold
|
|
| Status: | Closed |
| Sqft: | 2,994 |
| Cost/Sqft: | $117 |
| Beds: | 4 |
| Baths: | 3 |
| Year Built: | 2003 |
| Property Taxes: | $9,477 |
| Days On Market: | 1996 |
| Lot Size: | 0,20 |
Description
Stunning and upgraded home! Grand two-story foyer opens to staircase with wrought iron spindles. Sunny formal living room is the perfect conversation room. Dining room leads into the gorgeous kitchen which boasts beautiful white cabinetry, travertine backsplash, large island/breakfast bar, and separate eating area. Soaring two-story family room showcases a floor-to-ceiling stone fireplace. French doors lead to the den which makes a great home office. Completing the main level is the laundry room and a powder room. Impressive master suite features crown molding, his & hers walk-in closets with custom organizers, and private master bath with double sinks and a large step-in shower. The second floor also includes three more spacious bedrooms, a full hall bath, and a loft area. Attached three-car garage! Fenced-in backyard is an absolute showstopper with a large brick paver patio that features a seating area and gas firepit beneath a pergola, and a built-in grilling station. Ideally located on a quiet cul-de-sac lot in the sought after Kaneland school district. Close to shopping, dining, parks, lakes, walking trails, and more! This home truly has it all!
Property Specifics
| Single Family | |
| — | |
| Traditional | |
| 2003 | |
| Full | |
| TIMBERLAKE | |
| No | |
| 0.2 |
| Kane | |
| The Lindens | |
| 150 / Annual | |
| Insurance | |
| Public | |
| Public Sewer | |
| 10809454 | |
| 1425202009 |
Nearby Schools
| NAME: | DISTRICT: | DISTANCE: | |
|---|---|---|---|
|
Grade School
Mcdole Elementary School |
302 | — | |
|
Middle School
Kaneland Middle School |
302 | Not in DB | |
|
High School
Kaneland High School |
302 | Not in DB | |
Property History
| DATE: | EVENT: | PRICE: | SOURCE: |
|---|---|---|---|
| 31 Aug, 2020 | Sold | $340,000 | MRED MLS |
| 10 Aug, 2020 | Under contract | $350,000 | MRED MLS |
| 6 Aug, 2020 | Listed for sale | $350,000 | MRED MLS |
| 30 Sep, 2025 | Sold | $535,000 | MRED MLS |
| 25 Aug, 2025 | Under contract | $527,000 | MRED MLS |
| 20 Aug, 2025 | Listed for sale | $527,000 | MRED MLS |
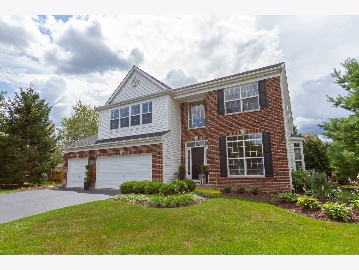
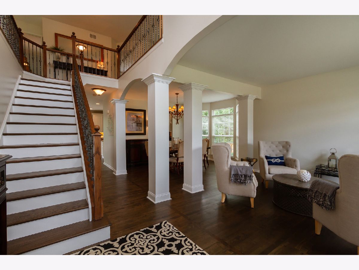
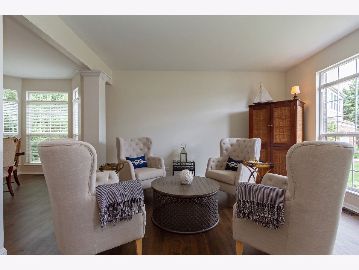
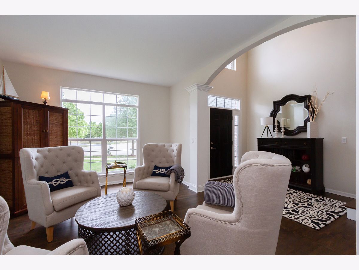
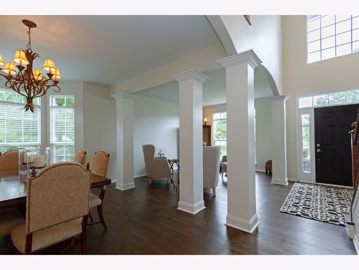
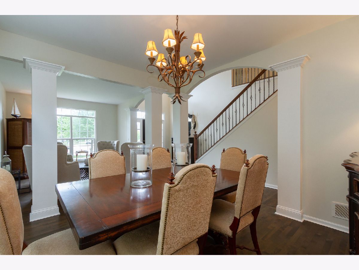
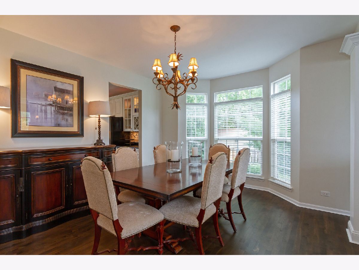
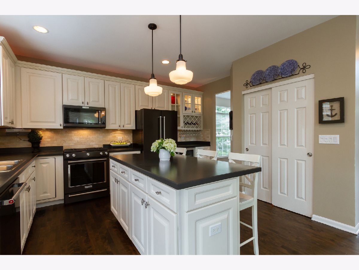
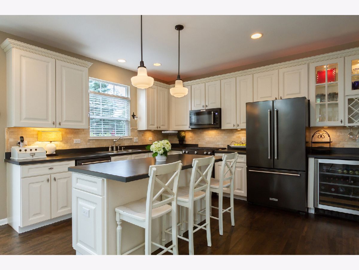
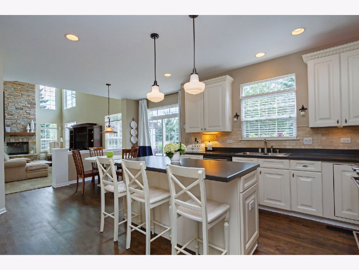
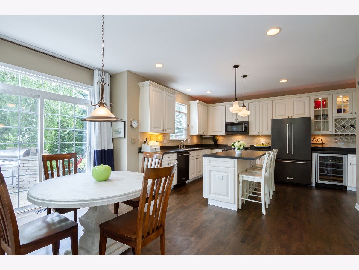
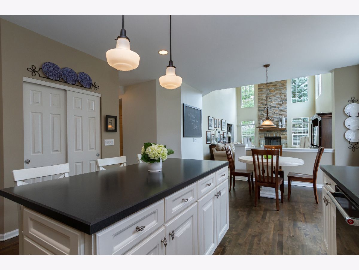
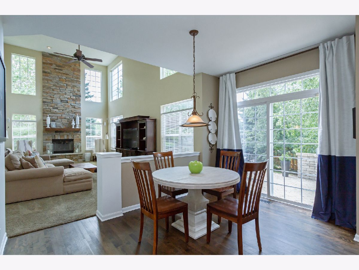
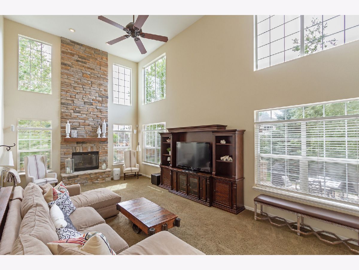
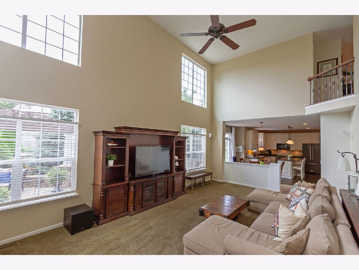
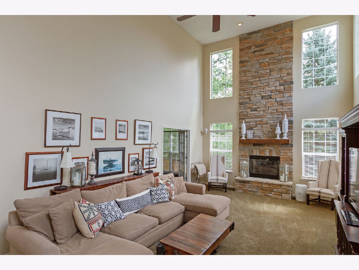
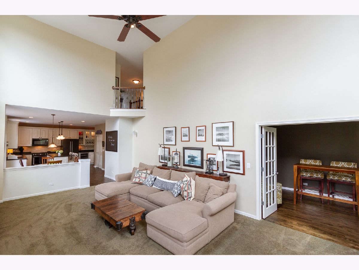
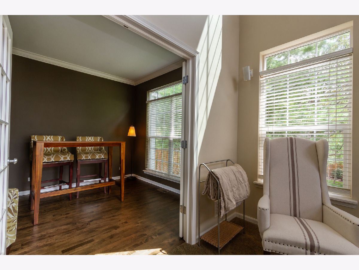
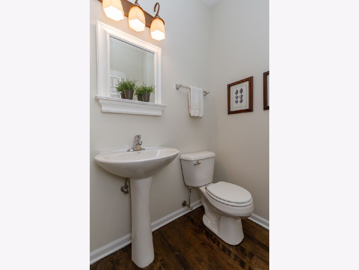
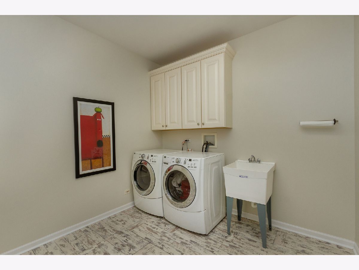
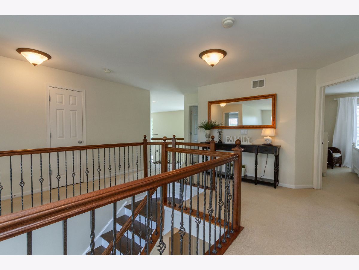
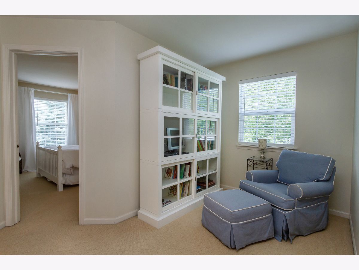
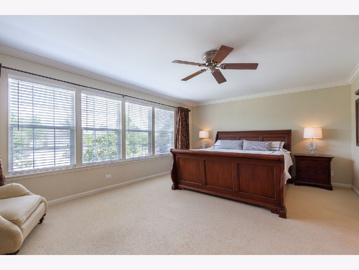
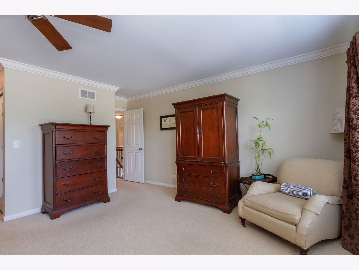
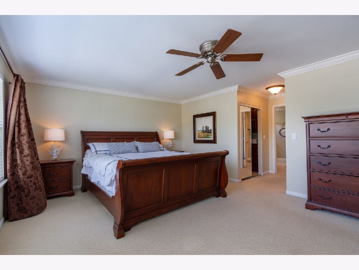
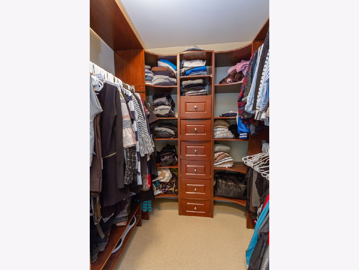
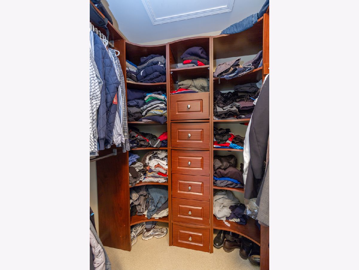
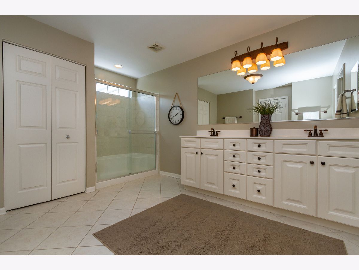
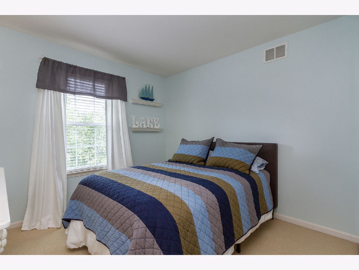
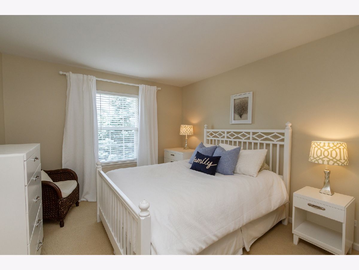
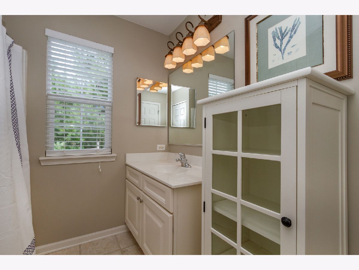
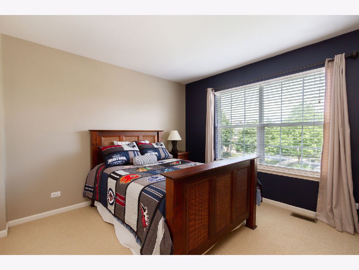
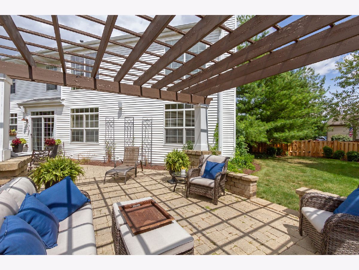
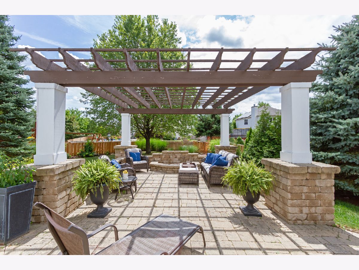
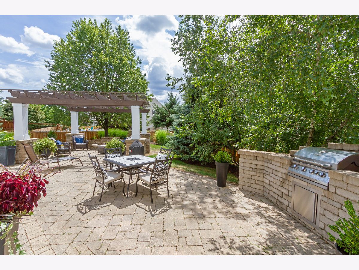
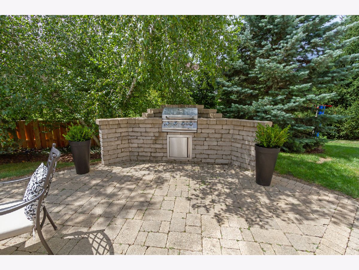
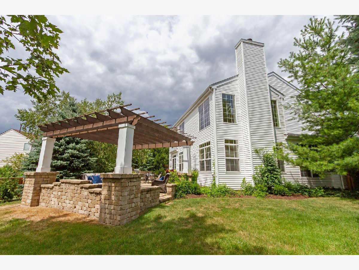
Room Specifics
Total Bedrooms: 4
Bedrooms Above Ground: 4
Bedrooms Below Ground: 0
Dimensions: —
Floor Type: Carpet
Dimensions: —
Floor Type: Carpet
Dimensions: —
Floor Type: Carpet
Full Bathrooms: 3
Bathroom Amenities: Separate Shower,Double Sink
Bathroom in Basement: 0
Rooms: Den,Loft,Foyer
Basement Description: Unfinished
Other Specifics
| 3 | |
| Concrete Perimeter | |
| Asphalt | |
| Brick Paver Patio, Storms/Screens, Outdoor Grill, Fire Pit | |
| Cul-De-Sac,Fenced Yard,Mature Trees | |
| 8712 | |
| — | |
| Full | |
| Vaulted/Cathedral Ceilings, Hardwood Floors, First Floor Laundry, Walk-In Closet(s) | |
| Range, Microwave, Dishwasher, Refrigerator, Washer, Dryer, Disposal, Wine Refrigerator | |
| Not in DB | |
| Park, Lake, Curbs, Sidewalks, Street Lights, Street Paved | |
| — | |
| — | |
| Gas Log |
Tax History
| Year | Property Taxes |
|---|---|
| 2020 | $9,477 |
| 2025 | $10,728 |
Contact Agent
Nearby Similar Homes
Nearby Sold Comparables
Contact Agent
Listing Provided By
RE/MAX Suburban



