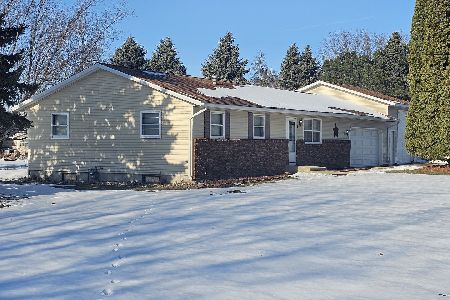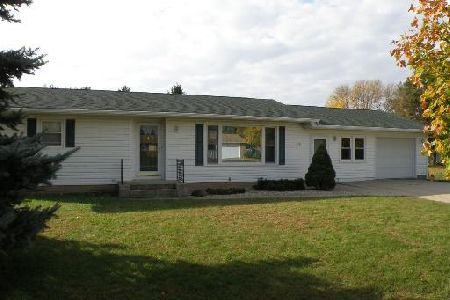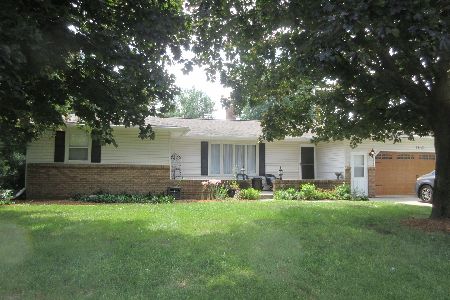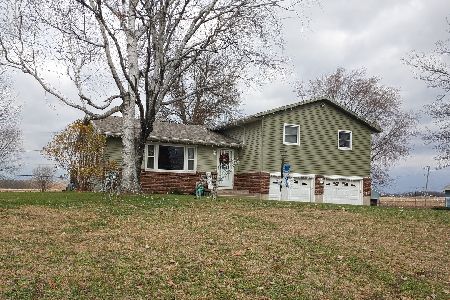28121 Woodside Drive, Rock Falls, Illinois 61071
$101,080
|
Sold
|
|
| Status: | Closed |
| Sqft: | 1,344 |
| Cost/Sqft: | $82 |
| Beds: | 2 |
| Baths: | 3 |
| Year Built: | 1977 |
| Property Taxes: | $2,978 |
| Days On Market: | 5201 |
| Lot Size: | 0,00 |
Description
Windows & Roof '03, Furnace '04, A/C '05, Siding '07. Basement partially finished in '08 with family room, with possible 3rd bedroom & 3/4 bath. 10x12 deck -'08. Main floor laundry, pantry in kitchen. 10x10 shed, 10x17 den. Ready to move in.
Property Specifics
| Single Family | |
| — | |
| Ranch | |
| 1977 | |
| Full | |
| — | |
| No | |
| — |
| Whiteside | |
| — | |
| 0 / Not Applicable | |
| None | |
| Private Well | |
| Septic-Private | |
| 07920355 | |
| 17093020050000 |
Property History
| DATE: | EVENT: | PRICE: | SOURCE: |
|---|---|---|---|
| 4 Nov, 2011 | Sold | $101,080 | MRED MLS |
| 19 Oct, 2011 | Under contract | $109,900 | MRED MLS |
| 7 Oct, 2011 | Listed for sale | $109,900 | MRED MLS |
| 27 May, 2022 | Sold | $139,900 | MRED MLS |
| 11 Apr, 2022 | Under contract | $139,900 | MRED MLS |
| 11 Apr, 2022 | Listed for sale | $139,900 | MRED MLS |
Room Specifics
Total Bedrooms: 3
Bedrooms Above Ground: 2
Bedrooms Below Ground: 1
Dimensions: —
Floor Type: —
Dimensions: —
Floor Type: —
Full Bathrooms: 3
Bathroom Amenities: —
Bathroom in Basement: 1
Rooms: Den
Basement Description: Partially Finished
Other Specifics
| 1 | |
| Concrete Perimeter | |
| Concrete | |
| Deck | |
| Fenced Yard | |
| 120X185 | |
| — | |
| Half | |
| Wood Laminate Floors, First Floor Bedroom, First Floor Laundry, First Floor Full Bath | |
| Range, Dishwasher | |
| Not in DB | |
| — | |
| — | |
| — | |
| — |
Tax History
| Year | Property Taxes |
|---|---|
| 2011 | $2,978 |
| 2022 | $2,800 |
Contact Agent
Nearby Sold Comparables
Contact Agent
Listing Provided By
Re/Max Sauk Valley







