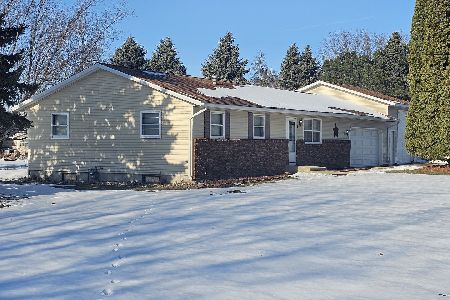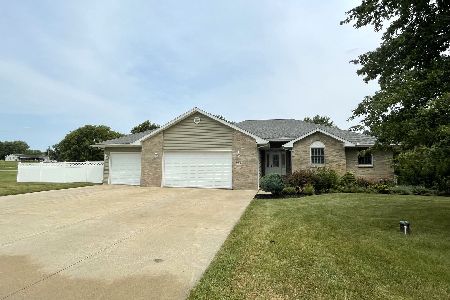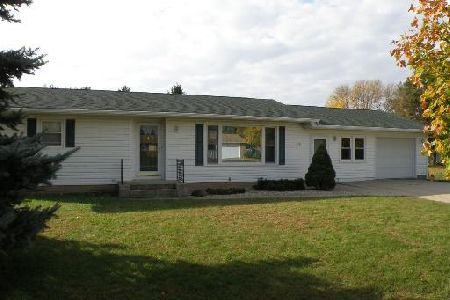28044 Bertha Drive, Rock Falls, Illinois 61071
$130,000
|
Sold
|
|
| Status: | Closed |
| Sqft: | 1,480 |
| Cost/Sqft: | $90 |
| Beds: | 3 |
| Baths: | 2 |
| Year Built: | 1980 |
| Property Taxes: | $3,597 |
| Days On Market: | 2587 |
| Lot Size: | 0,59 |
Description
Montmorency School District. 3 bedrooms on the main level, Master has a bathroom, additional bedroom in basement. Kitchen with a breakfast bar and separate dining area with fireplace and sliding doors to the backyard. Newer wood laminate flooring. Attached 2 car garage and fenced in backyard. Lower level has finished bedroom and family room. LOADS of room for storage!
Property Specifics
| Single Family | |
| — | |
| — | |
| 1980 | |
| Full | |
| — | |
| Yes | |
| 0.59 |
| Whiteside | |
| — | |
| 0 / Not Applicable | |
| None | |
| Private Well | |
| Septic-Private | |
| 10148432 | |
| 17093020090000 |
Property History
| DATE: | EVENT: | PRICE: | SOURCE: |
|---|---|---|---|
| 19 Jun, 2019 | Sold | $130,000 | MRED MLS |
| 2 Apr, 2019 | Under contract | $133,000 | MRED MLS |
| 3 Dec, 2018 | Listed for sale | $133,000 | MRED MLS |
Room Specifics
Total Bedrooms: 4
Bedrooms Above Ground: 3
Bedrooms Below Ground: 1
Dimensions: —
Floor Type: —
Dimensions: —
Floor Type: —
Dimensions: —
Floor Type: —
Full Bathrooms: 2
Bathroom Amenities: —
Bathroom in Basement: 0
Rooms: No additional rooms
Basement Description: Partially Finished
Other Specifics
| 2 | |
| — | |
| — | |
| — | |
| Fenced Yard | |
| 120X215 | |
| — | |
| Half | |
| Wood Laminate Floors, First Floor Bedroom | |
| — | |
| Not in DB | |
| — | |
| — | |
| — | |
| Wood Burning |
Tax History
| Year | Property Taxes |
|---|---|
| 2019 | $3,597 |
Contact Agent
Nearby Sold Comparables
Contact Agent
Listing Provided By
Xtreme Realty






