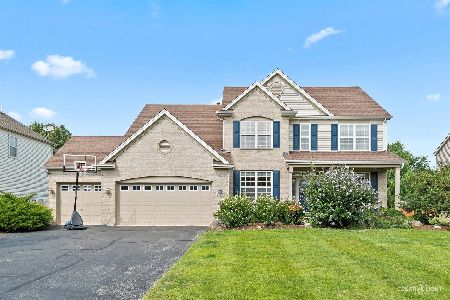2813 Berman Road, North Aurora, Illinois 60542
$324,500
|
Sold
|
|
| Status: | Closed |
| Sqft: | 2,778 |
| Cost/Sqft: | $122 |
| Beds: | 4 |
| Baths: | 4 |
| Year Built: | 2004 |
| Property Taxes: | $8,660 |
| Days On Market: | 4315 |
| Lot Size: | 0,31 |
Description
OPEN FLOOR PLAN-Inviting 2 story Foyer welcomes you. Amazing hand scraped hrdwd Teak Flrs on 1st level. Stone Fireplace in FR & surround sound hookup. 1st fl.office off Beautiful SS appliance pkg. kitchen w/granite counters and backsplash, 42 in. Maple cabinets & dinette. Master STE w/ 5 piece bath & WIC. Brick Paver patio opens to big yard. Full finished basement w/wine cellar/5th bed and full bath. A MUST Tour
Property Specifics
| Single Family | |
| — | |
| — | |
| 2004 | |
| Full | |
| MADISON | |
| No | |
| 0.31 |
| Kane | |
| Tanner Trails | |
| 45 / Quarterly | |
| None | |
| Public | |
| Public Sewer, Sewer-Storm | |
| 08567324 | |
| 1136375017 |
Nearby Schools
| NAME: | DISTRICT: | DISTANCE: | |
|---|---|---|---|
|
Grade School
Fearn Elementary School |
129 | — | |
|
Middle School
Herget Middle School |
129 | Not in DB | |
|
High School
West Aurora High School |
129 | Not in DB | |
Property History
| DATE: | EVENT: | PRICE: | SOURCE: |
|---|---|---|---|
| 15 May, 2014 | Sold | $324,500 | MRED MLS |
| 7 Apr, 2014 | Under contract | $339,000 | MRED MLS |
| 25 Mar, 2014 | Listed for sale | $339,000 | MRED MLS |
| 7 Nov, 2014 | Sold | $328,500 | MRED MLS |
| 15 Sep, 2014 | Under contract | $336,000 | MRED MLS |
| 3 Sep, 2014 | Listed for sale | $336,000 | MRED MLS |
| 20 Apr, 2020 | Sold | $349,900 | MRED MLS |
| 5 Mar, 2020 | Under contract | $349,900 | MRED MLS |
| 26 Feb, 2020 | Listed for sale | $349,900 | MRED MLS |
| 25 Sep, 2023 | Sold | $490,000 | MRED MLS |
| 27 Aug, 2023 | Under contract | $474,900 | MRED MLS |
| 27 Aug, 2023 | Listed for sale | $474,900 | MRED MLS |
Room Specifics
Total Bedrooms: 5
Bedrooms Above Ground: 4
Bedrooms Below Ground: 1
Dimensions: —
Floor Type: Carpet
Dimensions: —
Floor Type: Carpet
Dimensions: —
Floor Type: Wood Laminate
Dimensions: —
Floor Type: —
Full Bathrooms: 4
Bathroom Amenities: Separate Shower,Double Sink,Soaking Tub
Bathroom in Basement: 1
Rooms: Bedroom 5,Eating Area,Foyer,Office
Basement Description: Finished
Other Specifics
| 3 | |
| Concrete Perimeter | |
| Asphalt | |
| Brick Paver Patio | |
| — | |
| 14018 | |
| — | |
| Full | |
| Hardwood Floors, Wood Laminate Floors, Second Floor Laundry | |
| Range, Microwave, Dishwasher, High End Refrigerator, Washer, Dryer, Disposal, Stainless Steel Appliance(s) | |
| Not in DB | |
| Sidewalks, Street Lights, Street Paved | |
| — | |
| — | |
| Wood Burning, Gas Starter |
Tax History
| Year | Property Taxes |
|---|---|
| 2014 | $8,660 |
| 2014 | $9,496 |
| 2020 | $10,064 |
| 2023 | $9,118 |
Contact Agent
Nearby Similar Homes
Nearby Sold Comparables
Contact Agent
Listing Provided By
Keller Williams Infinity






