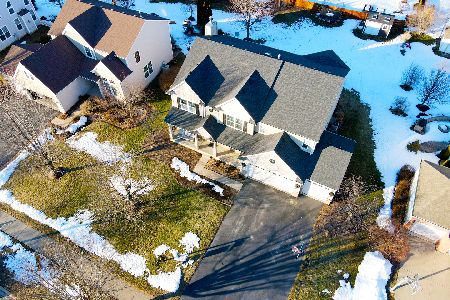2821 Berman Road, North Aurora, Illinois 60542
$347,500
|
Sold
|
|
| Status: | Closed |
| Sqft: | 3,001 |
| Cost/Sqft: | $118 |
| Beds: | 4 |
| Baths: | 4 |
| Year Built: | 2004 |
| Property Taxes: | $9,934 |
| Days On Market: | 2372 |
| Lot Size: | 0,32 |
Description
This Tanner Trails beauty offers spacious family living and entertainment. With over 4000 sq ft of finished space, there is a private space for everyone. This home has a total of 5 beds and 3.5 baths. Kitchen features ample cabinets, large center island w/granite, pantry closet, double oven and eat-in table area. There too is a formal living room and dining room with butler pantry, 1st floor den w/beautiful built-ins, large family room w/wood burning fireplace w/open concept to the kitchen. Large master suite that has whirlpool tub, sep shower, WIC w/California built-ins and double vanity. 3 add beds that have been freshly painted and a guest bath w/double vanity. Finished bsmt w/in-law arrangement boasting a full 2nd kitchen, bed, bath and rec area. New Roof in 2014. Newer Water Heater. Quiet neighborhood, walk to park, close to interstate, shopping, dining and more. This is the one! Move-in ready condition! Make it yours today!
Property Specifics
| Single Family | |
| — | |
| Colonial | |
| 2004 | |
| Full | |
| JEFFERSON | |
| No | |
| 0.32 |
| Kane | |
| Tanner Trails | |
| 45 / Quarterly | |
| None | |
| Public | |
| Public Sewer | |
| 10457737 | |
| 1136375016 |
Nearby Schools
| NAME: | DISTRICT: | DISTANCE: | |
|---|---|---|---|
|
Grade School
Fearn Elementary School |
129 | — | |
|
Middle School
Herget Middle School |
129 | Not in DB | |
|
High School
West Aurora High School |
129 | Not in DB | |
Property History
| DATE: | EVENT: | PRICE: | SOURCE: |
|---|---|---|---|
| 22 Jun, 2012 | Sold | $330,000 | MRED MLS |
| 2 May, 2012 | Under contract | $345,000 | MRED MLS |
| — | Last price change | $350,000 | MRED MLS |
| 9 Apr, 2012 | Listed for sale | $350,000 | MRED MLS |
| 9 Sep, 2019 | Sold | $347,500 | MRED MLS |
| 29 Jul, 2019 | Under contract | $355,000 | MRED MLS |
| 19 Jul, 2019 | Listed for sale | $355,000 | MRED MLS |
Room Specifics
Total Bedrooms: 5
Bedrooms Above Ground: 4
Bedrooms Below Ground: 1
Dimensions: —
Floor Type: Carpet
Dimensions: —
Floor Type: Carpet
Dimensions: —
Floor Type: Carpet
Dimensions: —
Floor Type: —
Full Bathrooms: 4
Bathroom Amenities: Whirlpool,Separate Shower,Double Sink
Bathroom in Basement: 1
Rooms: Kitchen,Bedroom 5,Den,Game Room,Recreation Room
Basement Description: Finished
Other Specifics
| 3 | |
| — | |
| Concrete | |
| Patio, Porch, Brick Paver Patio | |
| — | |
| 14018 | |
| Unfinished | |
| Full | |
| Bar-Wet, In-Law Arrangement | |
| Double Oven, Range, Microwave, Dishwasher, Refrigerator, Freezer, Disposal | |
| Not in DB | |
| Sidewalks, Street Lights, Street Paved | |
| — | |
| — | |
| Wood Burning, Gas Starter |
Tax History
| Year | Property Taxes |
|---|---|
| 2012 | $8,151 |
| 2019 | $9,934 |
Contact Agent
Nearby Similar Homes
Nearby Sold Comparables
Contact Agent
Listing Provided By
d'aprile properties






