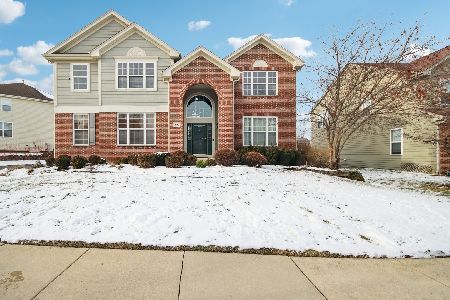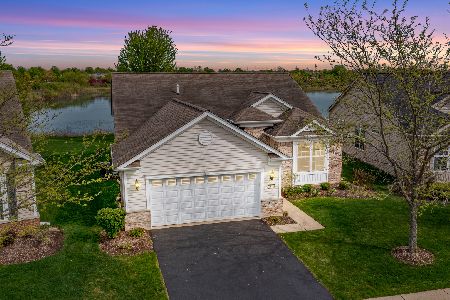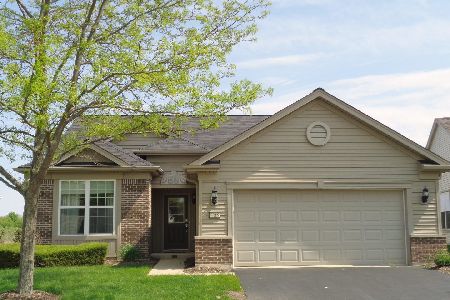2813 Edgewater Drive, Elgin, Illinois 60124
$411,000
|
Sold
|
|
| Status: | Closed |
| Sqft: | 1,549 |
| Cost/Sqft: | $255 |
| Beds: | 2 |
| Baths: | 2 |
| Year Built: | 2007 |
| Property Taxes: | $7,074 |
| Days On Market: | 570 |
| Lot Size: | 0,00 |
Description
Gorgeous 2 Bedroom Ranch on a Premium Waterfront Lot in Desirable Edgewater by Del Webb! This gated 55+ community has so much to offer including Creek Side Lodge with an indoor and outdoor pool, hot tub, tennis courts, bocce court, billiards, community room, arts & craft room, library, fitness center along with walking paths throughout! Great open floor plan and plenty of windows offering amazing views of the pond. There's a large living room that's open to the dining room, and kitchen, along with a den and two bedrooms. The Primary Bedroom offers a private bath with separate tub and shower along with a walk in closet. The Eat In Kitchen has a slider to the Brick Paver Patio with gas grill hook up - perfect for relaxing or entertaining! Convenient location near Golf, Shopping, Metra, Interstates and more. Nothing to do here but move in and enjoy!
Property Specifics
| Single Family | |
| — | |
| — | |
| 2007 | |
| — | |
| MONTROSE | |
| Yes | |
| — |
| Kane | |
| Edgewater By Del Webb | |
| 267 / Monthly | |
| — | |
| — | |
| — | |
| 12090615 | |
| 0629131016 |
Nearby Schools
| NAME: | DISTRICT: | DISTANCE: | |
|---|---|---|---|
|
Grade School
Otter Creek Elementary School |
46 | — | |
|
Middle School
Abbott Middle School |
46 | Not in DB | |
|
High School
South Elgin High School |
46 | Not in DB | |
Property History
| DATE: | EVENT: | PRICE: | SOURCE: |
|---|---|---|---|
| 26 Jun, 2023 | Sold | $375,000 | MRED MLS |
| 21 May, 2023 | Under contract | $375,000 | MRED MLS |
| 17 May, 2023 | Listed for sale | $375,000 | MRED MLS |
| 19 Jul, 2024 | Sold | $411,000 | MRED MLS |
| 24 Jun, 2024 | Under contract | $395,000 | MRED MLS |
| 21 Jun, 2024 | Listed for sale | $395,000 | MRED MLS |
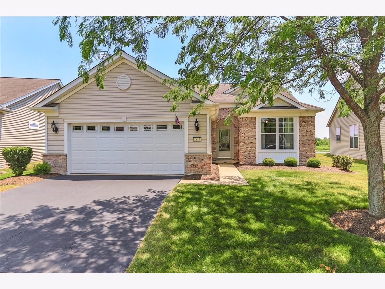
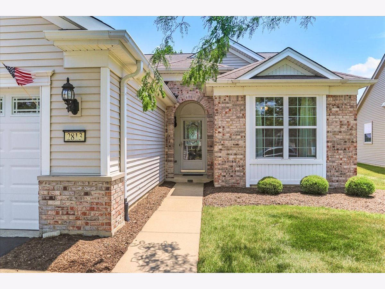
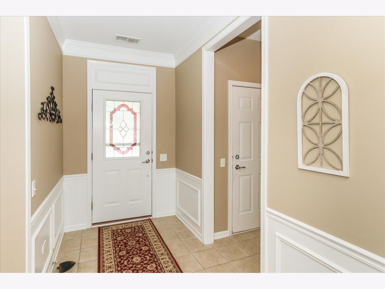
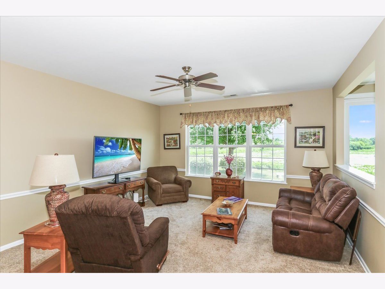
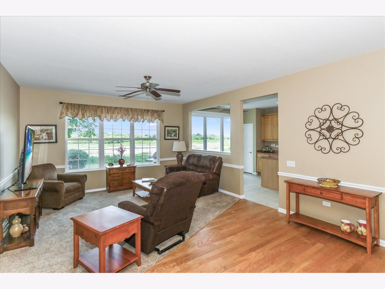
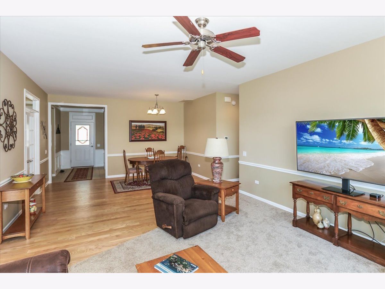
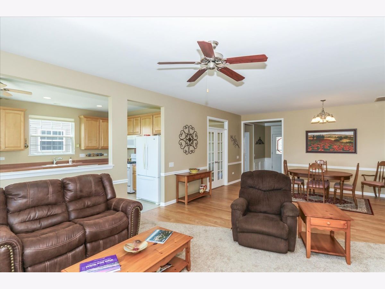
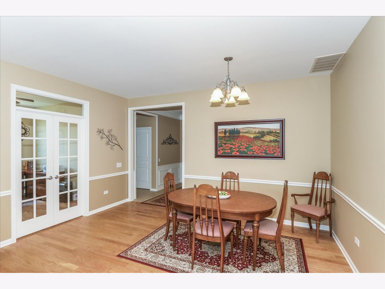
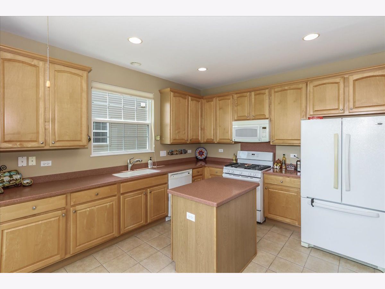
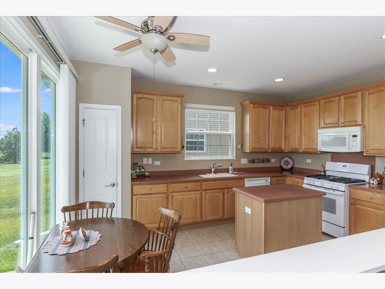
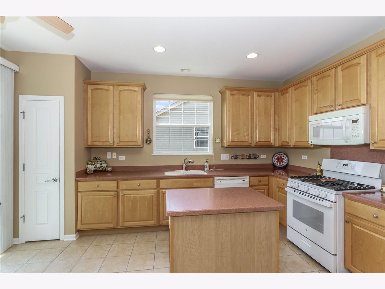
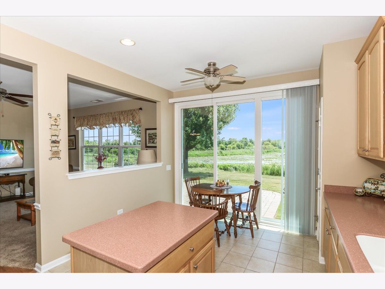
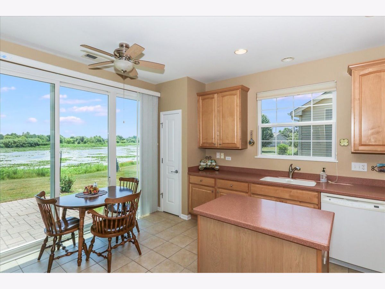
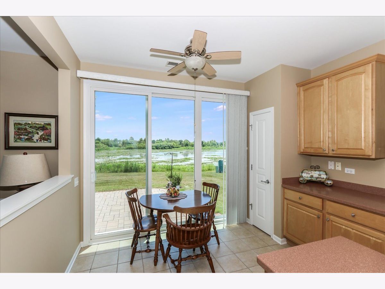
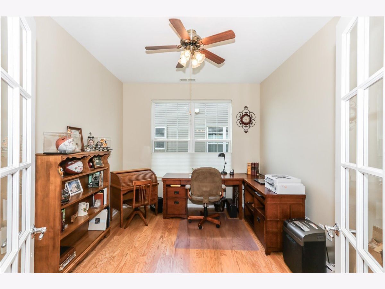
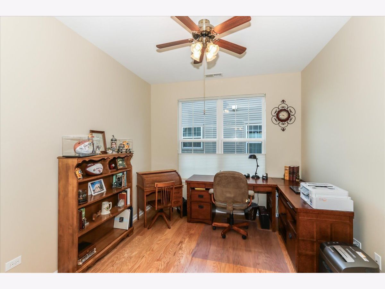
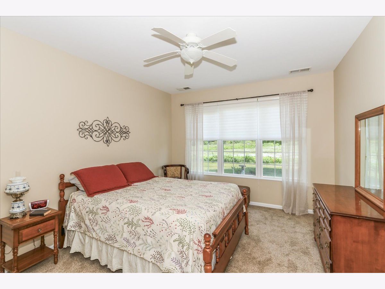
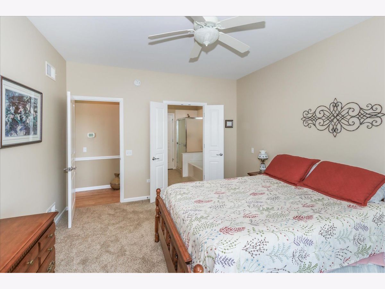
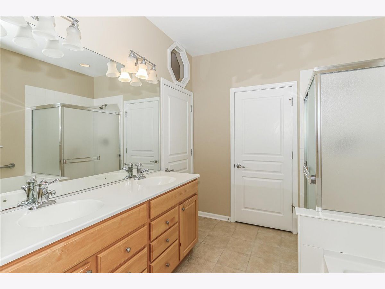
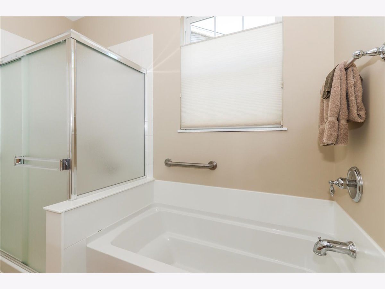
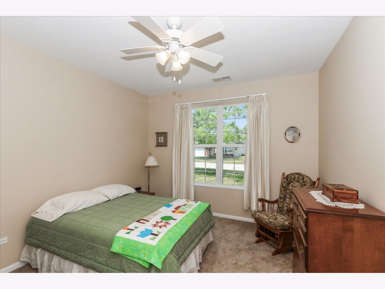
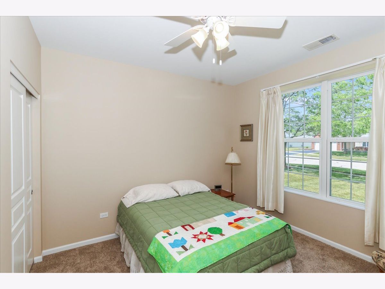
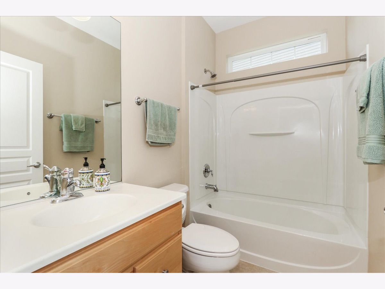
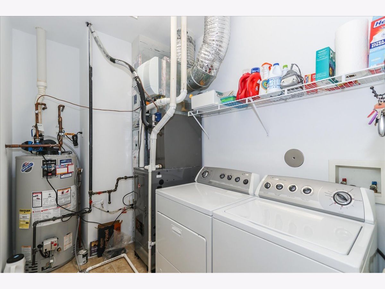
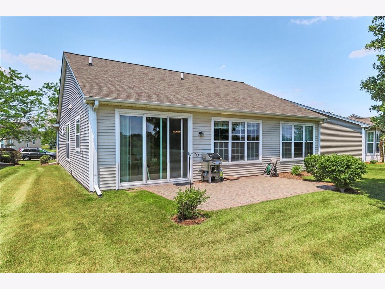
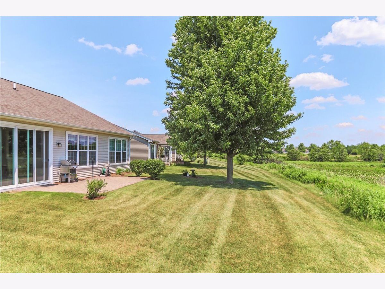
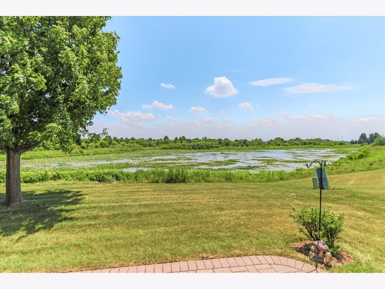
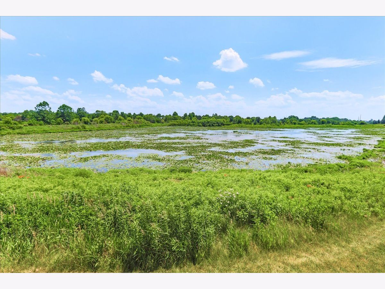
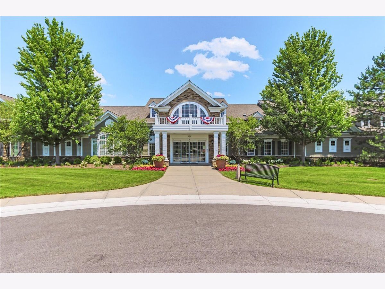
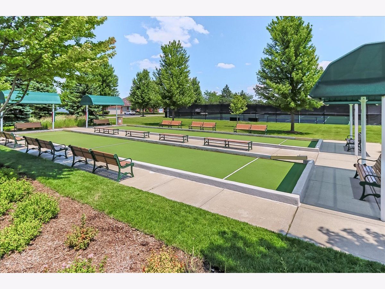
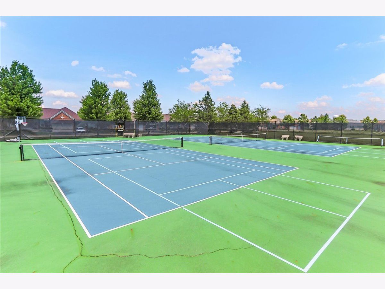
Room Specifics
Total Bedrooms: 2
Bedrooms Above Ground: 2
Bedrooms Below Ground: 0
Dimensions: —
Floor Type: —
Full Bathrooms: 2
Bathroom Amenities: Separate Shower,Double Sink
Bathroom in Basement: 0
Rooms: —
Basement Description: None
Other Specifics
| 2 | |
| — | |
| Asphalt | |
| — | |
| — | |
| 6970 | |
| — | |
| — | |
| — | |
| — | |
| Not in DB | |
| — | |
| — | |
| — | |
| — |
Tax History
| Year | Property Taxes |
|---|---|
| 2023 | $6,873 |
| 2024 | $7,074 |
Contact Agent
Nearby Similar Homes
Nearby Sold Comparables
Contact Agent
Listing Provided By
Premier Living Properties

