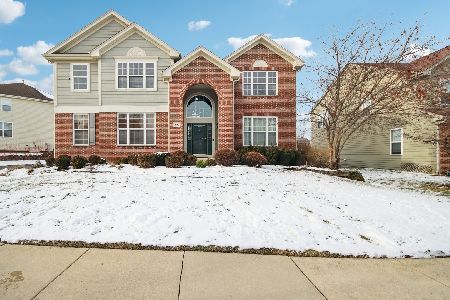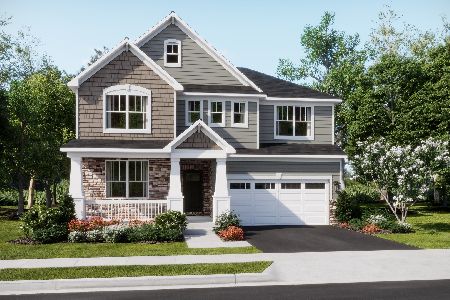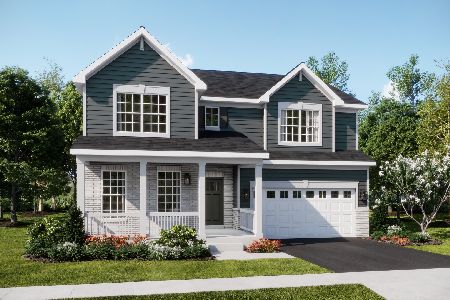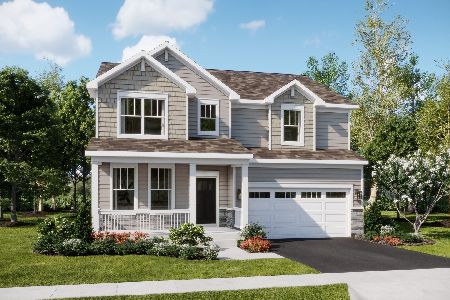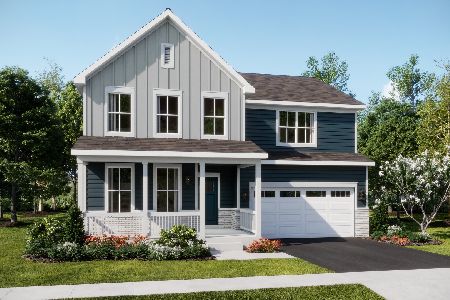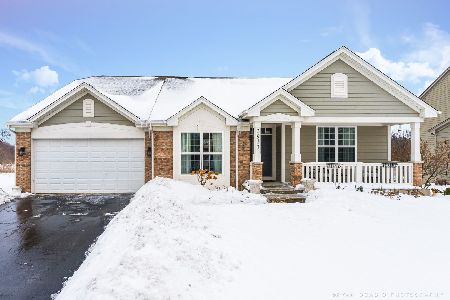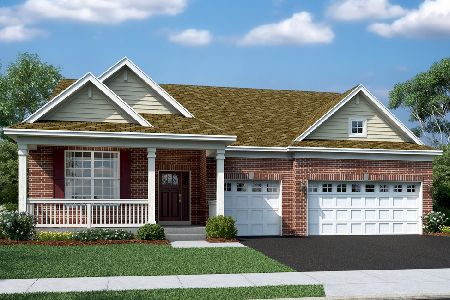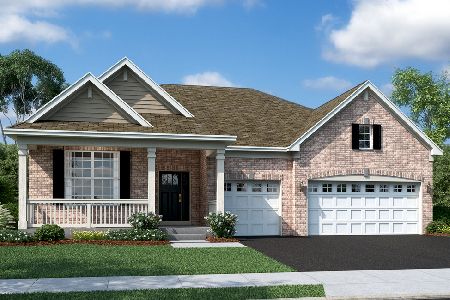2911 Kelly Drive, Elgin, Illinois 60124
$614,690
|
For Sale
|
|
| Status: | Contingent |
| Sqft: | 3,055 |
| Cost/Sqft: | $201 |
| Beds: | 5 |
| Baths: | 3 |
| Year Built: | 2025 |
| Property Taxes: | $0 |
| Days On Market: | 111 |
| Lot Size: | 0,00 |
Description
SPECIAL FINANCING AVAILABLE! READY FOR DECEMBER DELIVERY!! Homesite #0289 This new two-story home showcases a contemporary design that includes a first-floor formal living room and dining room, which is complemented by a chef-inspired kitchen, a casual breakfast room and a spacious family room. In a secluded corner is a study ideal for work-from-home assignments. Upstairs are four restful bedrooms including the owner's suite, which offers two walk-in closets. An additional fifth bedroom is located on the main floor. Exterior will be James Hardie Cobble Stone color. (pic for reference ONLY) *Photos are not this actual home* This is a corner homesite. Waterford offers fantastic onsite amenities including a clubhouse, swimming pool, fitness center, two community parks, walking trails and a tot lot. Elgin provides a serene lifestyle and convenient access to unique boutiques, shops and entertainment in a charming and vibrant downtown area, with tranquil parks, local recreation and much more all within reach.
Property Specifics
| Single Family | |
| — | |
| — | |
| 2025 | |
| — | |
| WINDSOR B | |
| No | |
| — |
| Kane | |
| Waterford | |
| 129 / Monthly | |
| — | |
| — | |
| — | |
| 12478854 | |
| 0620453004 |
Nearby Schools
| NAME: | DISTRICT: | DISTANCE: | |
|---|---|---|---|
|
Grade School
Prairie View Grade School |
301 | — | |
|
Middle School
Prairie Knolls Middle School |
301 | Not in DB | |
|
High School
Central High School |
301 | Not in DB | |
Property History
| DATE: | EVENT: | PRICE: | SOURCE: |
|---|---|---|---|
| 15 Dec, 2025 | Under contract | $614,690 | MRED MLS |
| — | Last price change | $619,290 | MRED MLS |
| 23 Sep, 2025 | Listed for sale | $612,290 | MRED MLS |
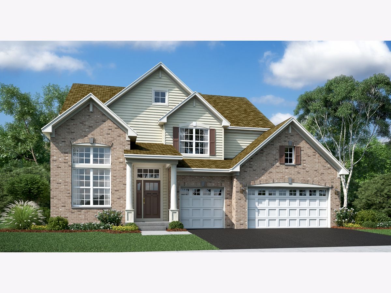
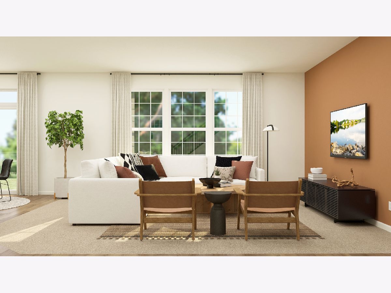
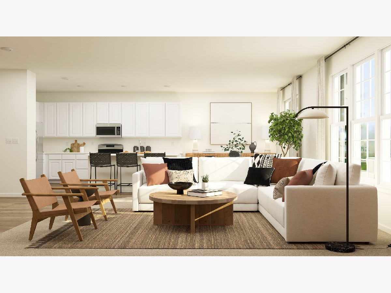
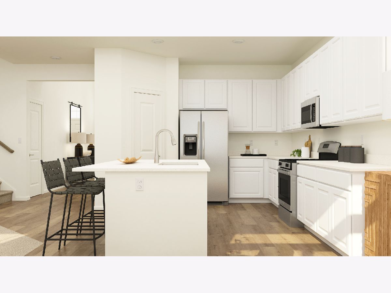
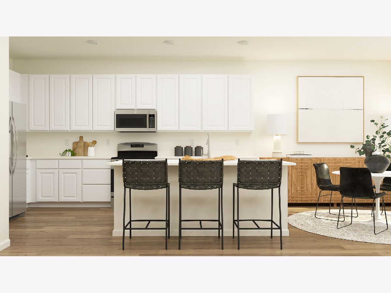
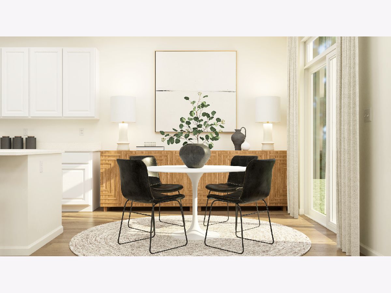
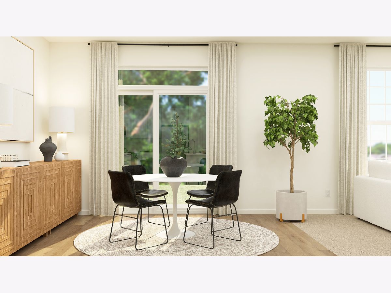
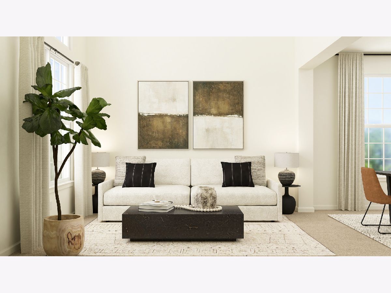
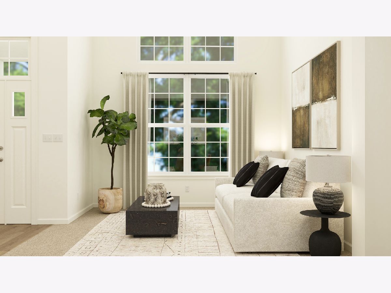
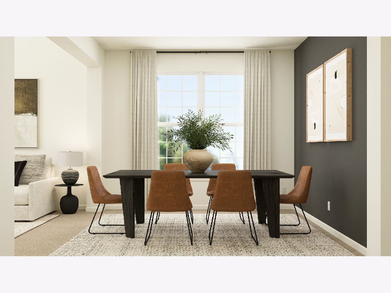
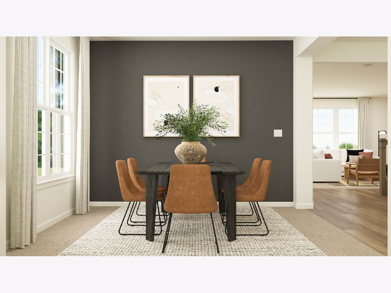
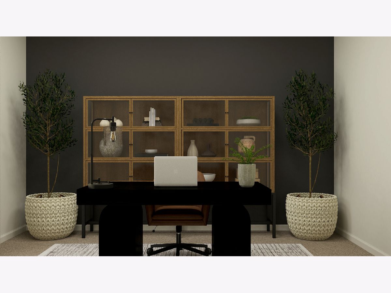
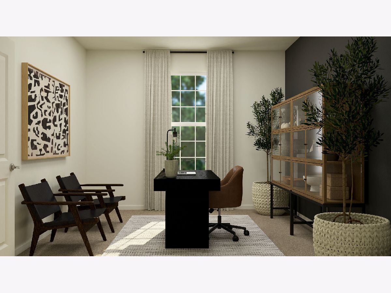
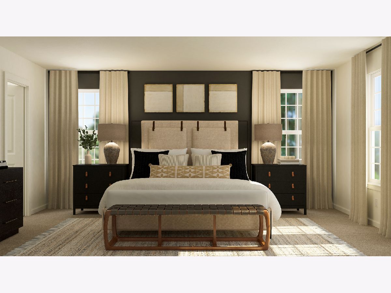
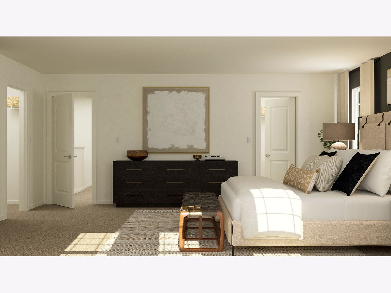
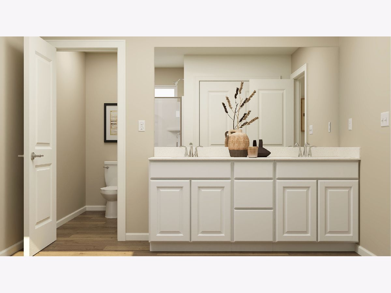
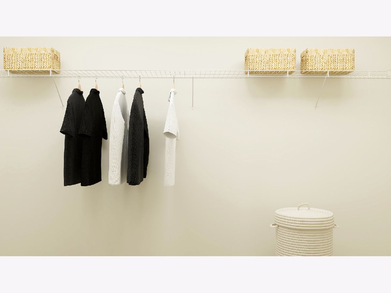
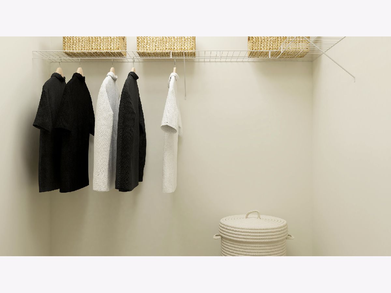
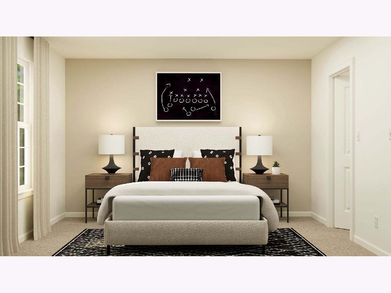
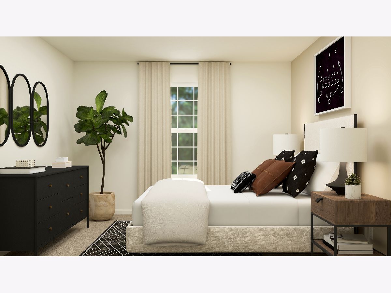
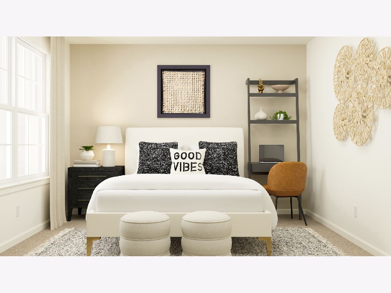
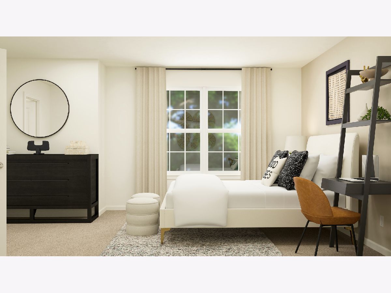
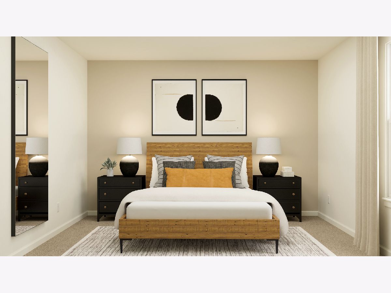
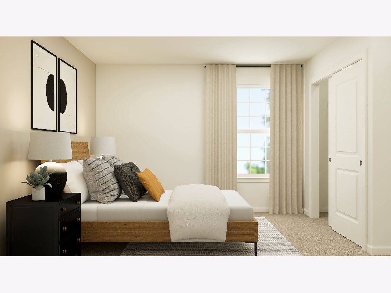
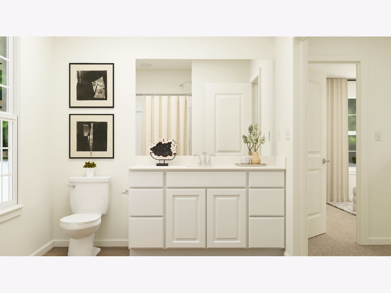
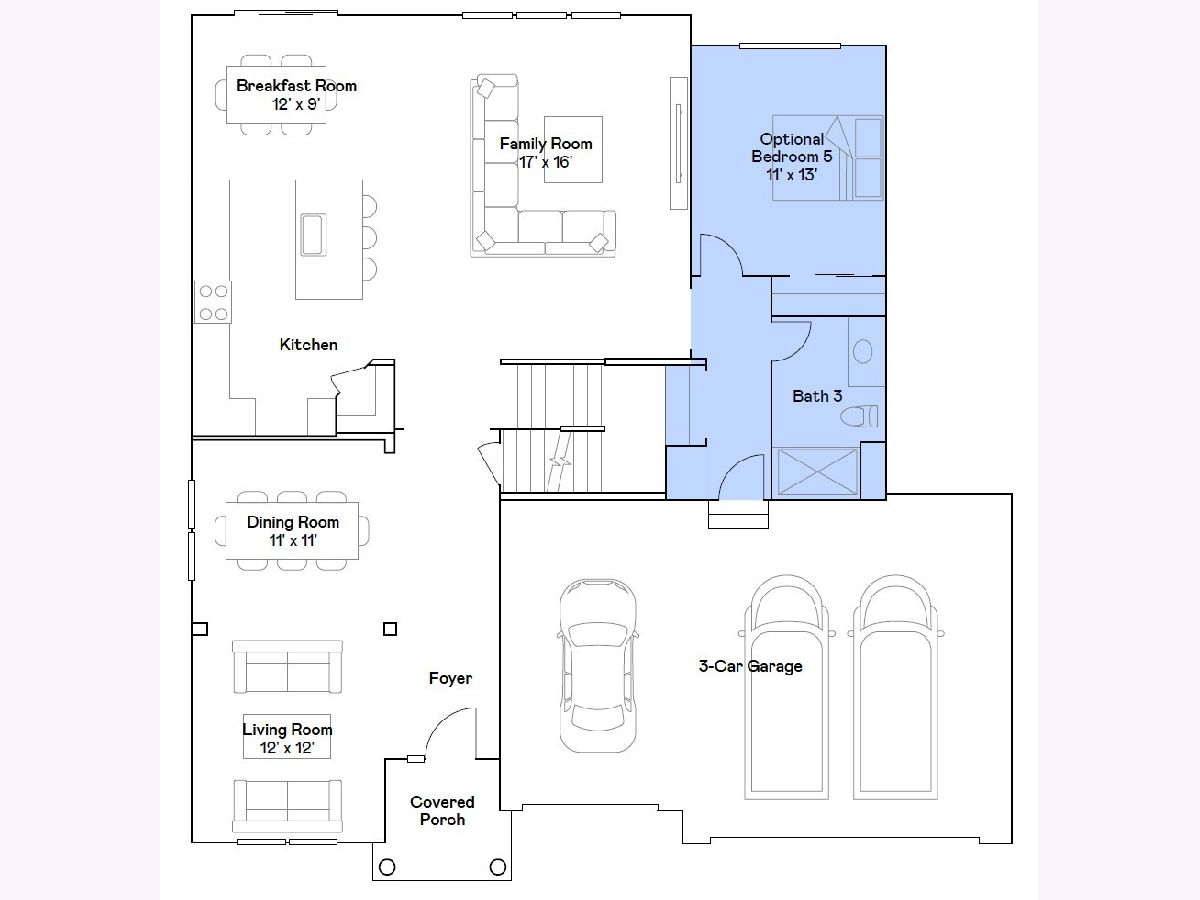
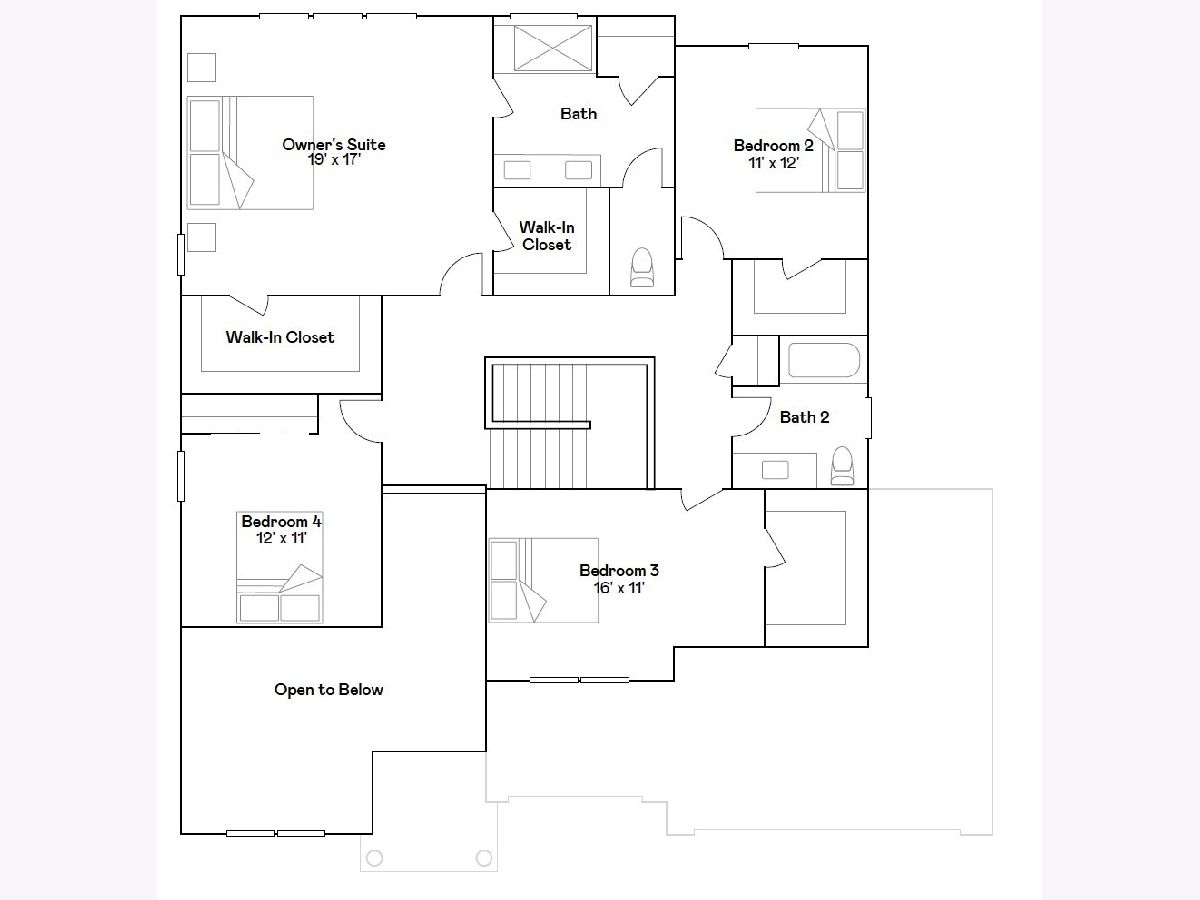
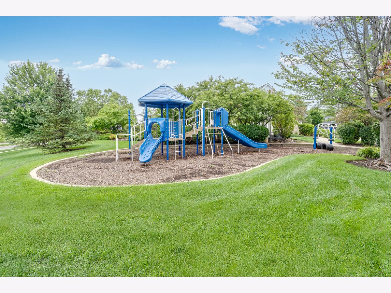
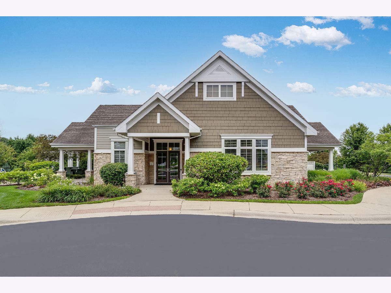
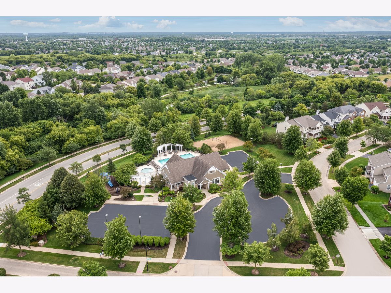
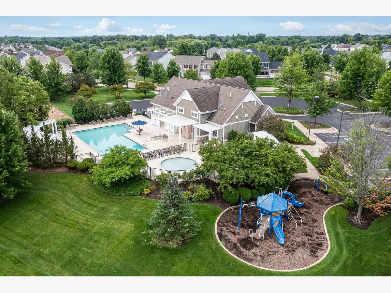
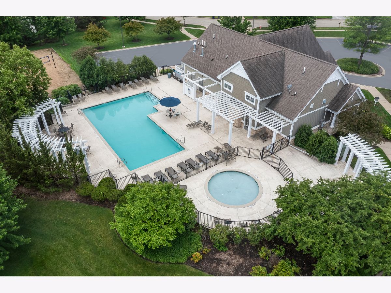
Room Specifics
Total Bedrooms: 5
Bedrooms Above Ground: 5
Bedrooms Below Ground: 0
Dimensions: —
Floor Type: —
Dimensions: —
Floor Type: —
Dimensions: —
Floor Type: —
Dimensions: —
Floor Type: —
Full Bathrooms: 3
Bathroom Amenities: —
Bathroom in Basement: 0
Rooms: —
Basement Description: —
Other Specifics
| 3 | |
| — | |
| — | |
| — | |
| — | |
| 12304 | |
| — | |
| — | |
| — | |
| — | |
| Not in DB | |
| — | |
| — | |
| — | |
| — |
Tax History
| Year | Property Taxes |
|---|
Contact Agent
Nearby Similar Homes
Contact Agent
Listing Provided By
HomeSmart Connect LLC

