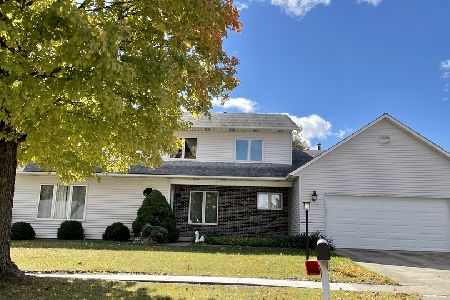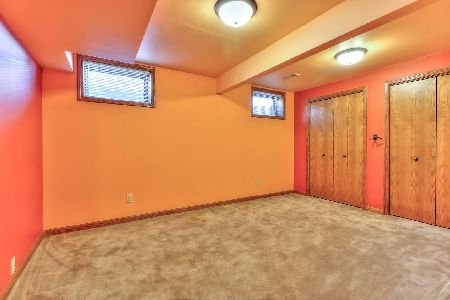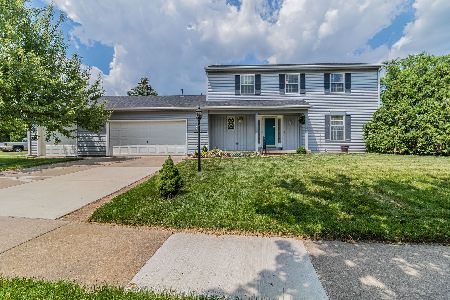2813 Woodhaven Dr, Champaign, Illinois 61822
$256,500
|
Sold
|
|
| Status: | Closed |
| Sqft: | 2,858 |
| Cost/Sqft: | $90 |
| Beds: | 5 |
| Baths: | 3 |
| Year Built: | 1988 |
| Property Taxes: | $4,909 |
| Days On Market: | 3990 |
| Lot Size: | 0,00 |
Description
Wonderful lake-front home with many new updates. Very well cared for, same owners for 20 years. Amazing transformation for the kitchen w/high-end new painted cabinetry (dove-tail joints, pull-outs) plus rich granite counters plus new stainless appliances. New wood laminate flooring & carpet, quality Amish built-ins around the raised hearth gas log fireplace. Flexible plan offers 4 bedrooms upstairs plus a bonus 5th bedroom/guest on the main level next to the 3rd full bath. Master suite has a WIC, lg Jacuzzi tub, sep shower & double sinks. Zoned HVAC. Lg sunroom includes sunken hot tub & more views of private stocked lake. New architectural grade shingles on main house in 2006 , vinyl siding 08, new 2nd floor furnace 14, Low county taxes. Priced to sell to pre-approved buyers.
Property Specifics
| Single Family | |
| — | |
| Traditional | |
| 1988 | |
| None | |
| — | |
| Yes | |
| — |
| Champaign | |
| Cherry Hills | |
| 75 / Annual | |
| — | |
| Public | |
| Public Sewer | |
| 09453064 | |
| 032027108015 |
Nearby Schools
| NAME: | DISTRICT: | DISTANCE: | |
|---|---|---|---|
|
Grade School
Soc |
— | ||
|
Middle School
Call Unt 4 351-3701 |
Not in DB | ||
|
High School
Central |
Not in DB | ||
Property History
| DATE: | EVENT: | PRICE: | SOURCE: |
|---|---|---|---|
| 18 Jun, 2015 | Sold | $256,500 | MRED MLS |
| 8 May, 2015 | Under contract | $258,500 | MRED MLS |
| 30 Mar, 2015 | Listed for sale | $258,500 | MRED MLS |
Room Specifics
Total Bedrooms: 5
Bedrooms Above Ground: 5
Bedrooms Below Ground: 0
Dimensions: —
Floor Type: Carpet
Dimensions: —
Floor Type: Carpet
Dimensions: —
Floor Type: Carpet
Dimensions: —
Floor Type: —
Full Bathrooms: 3
Bathroom Amenities: Whirlpool
Bathroom in Basement: —
Rooms: Bedroom 5,Walk In Closet
Basement Description: Crawl
Other Specifics
| 2.5 | |
| — | |
| — | |
| Deck, Patio, Porch, Hot Tub | |
| Cul-De-Sac | |
| 85.70X130X85X139.14 | |
| — | |
| Full | |
| First Floor Bedroom, Vaulted/Cathedral Ceilings, Skylight(s) | |
| Dishwasher, Disposal, Microwave, Range Hood, Range, Refrigerator | |
| Not in DB | |
| Sidewalks | |
| — | |
| — | |
| Gas Log |
Tax History
| Year | Property Taxes |
|---|---|
| 2015 | $4,909 |
Contact Agent
Nearby Similar Homes
Nearby Sold Comparables
Contact Agent
Listing Provided By
RE/MAX REALTY ASSOCIATES-CHA












