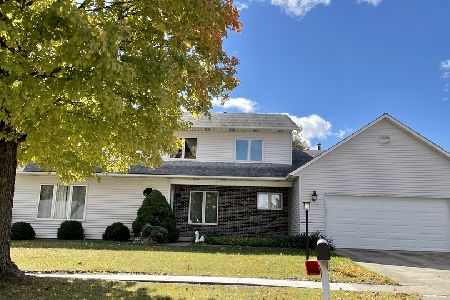2404 Lakewood Drive, Champaign, Illinois 61822
$350,000
|
Sold
|
|
| Status: | Closed |
| Sqft: | 2,415 |
| Cost/Sqft: | $145 |
| Beds: | 4 |
| Baths: | 3 |
| Year Built: | 1991 |
| Property Taxes: | $6,739 |
| Days On Market: | 1760 |
| Lot Size: | 0,28 |
Description
Enjoy sweeping views of the pond from the expansive back deck where many memories will be made watching the sun kissed setting. As you enter this highly functional home you are welcomed into the roomy entry hall with the dining room to your left, or perhaps a much appreciated home office. Updated open eat in kitchen and living room with the wall of windows brings the outdoors in flooding the room with natural light. Island seating for all the gathering with family and friends. The well planned layout has a first floor bedroom and full bath which is perfect for your guests. Finishing off the first floor is the generous sized laundry room with more storage and a convenient folding table. Second floor master suite features a walk-in closet, remodeled master bath with tiled walk-in shower, dual vanities & the whirlpool tub. Handy dandy laundry chute from the linen closet down to the laundry room creates ease for the busy family! Two more generous sized bedrooms on the upper level. Updated vanity, sinks and countertops in the full guest bath. Fully finished basement with the family room, rec room, exercise room and another flex room. Close in time to enjoy the screened in porch after planting the raised garden bed and soaking in these longer days. This is an exceedingly great & rare opportunity to own a home in the popular Cherry Hills neighborhood with low county taxes. Three car garage with new garage doors and peace of mind maintenance includes new siding and roof 2020. Guiding you Home!
Property Specifics
| Single Family | |
| — | |
| Traditional | |
| 1991 | |
| Full | |
| — | |
| Yes | |
| 0.28 |
| Champaign | |
| Cherry Hills | |
| 125 / Annual | |
| Other | |
| Public | |
| Public Sewer | |
| 11072930 | |
| 032027108016 |
Nearby Schools
| NAME: | DISTRICT: | DISTANCE: | |
|---|---|---|---|
|
Grade School
Unit 4 Of Choice |
4 | — | |
|
Middle School
Champaign/middle Call Unit 4 351 |
4 | Not in DB | |
|
High School
Central High School |
4 | Not in DB | |
Property History
| DATE: | EVENT: | PRICE: | SOURCE: |
|---|---|---|---|
| 15 Jul, 2021 | Sold | $350,000 | MRED MLS |
| 16 May, 2021 | Under contract | $350,000 | MRED MLS |
| 7 May, 2021 | Listed for sale | $350,000 | MRED MLS |
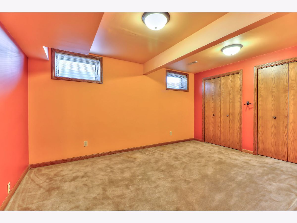
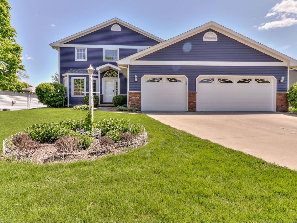
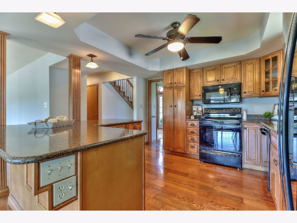
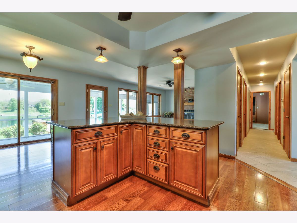
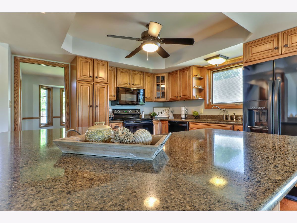
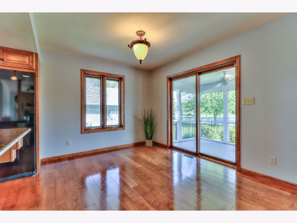
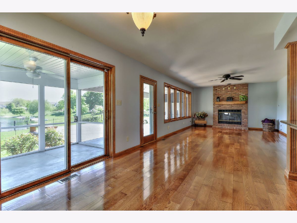
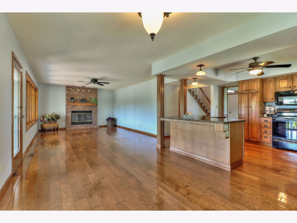
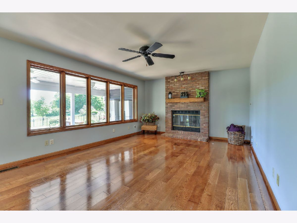
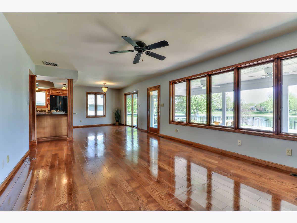
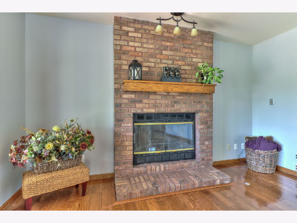
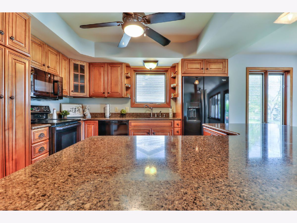
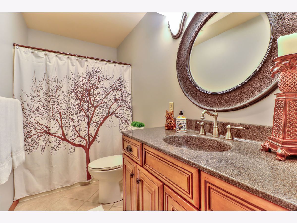
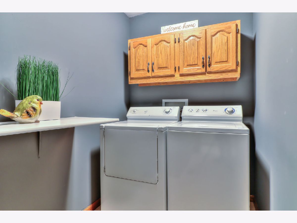
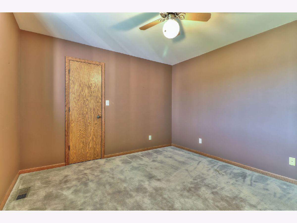
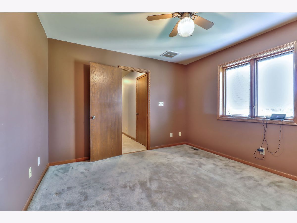
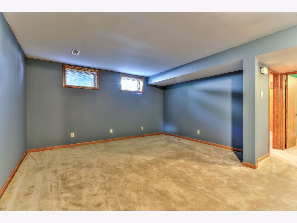
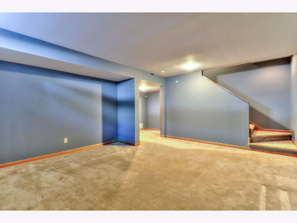
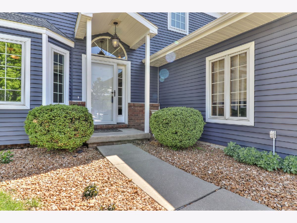
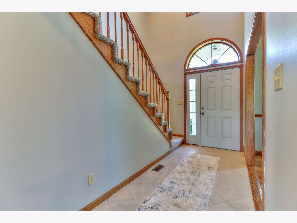
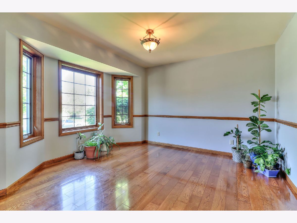
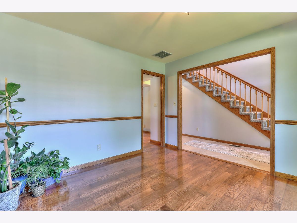
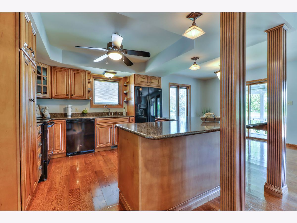
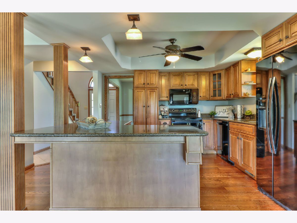
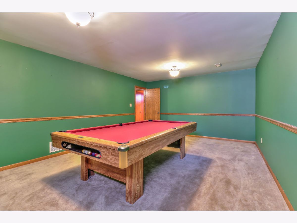
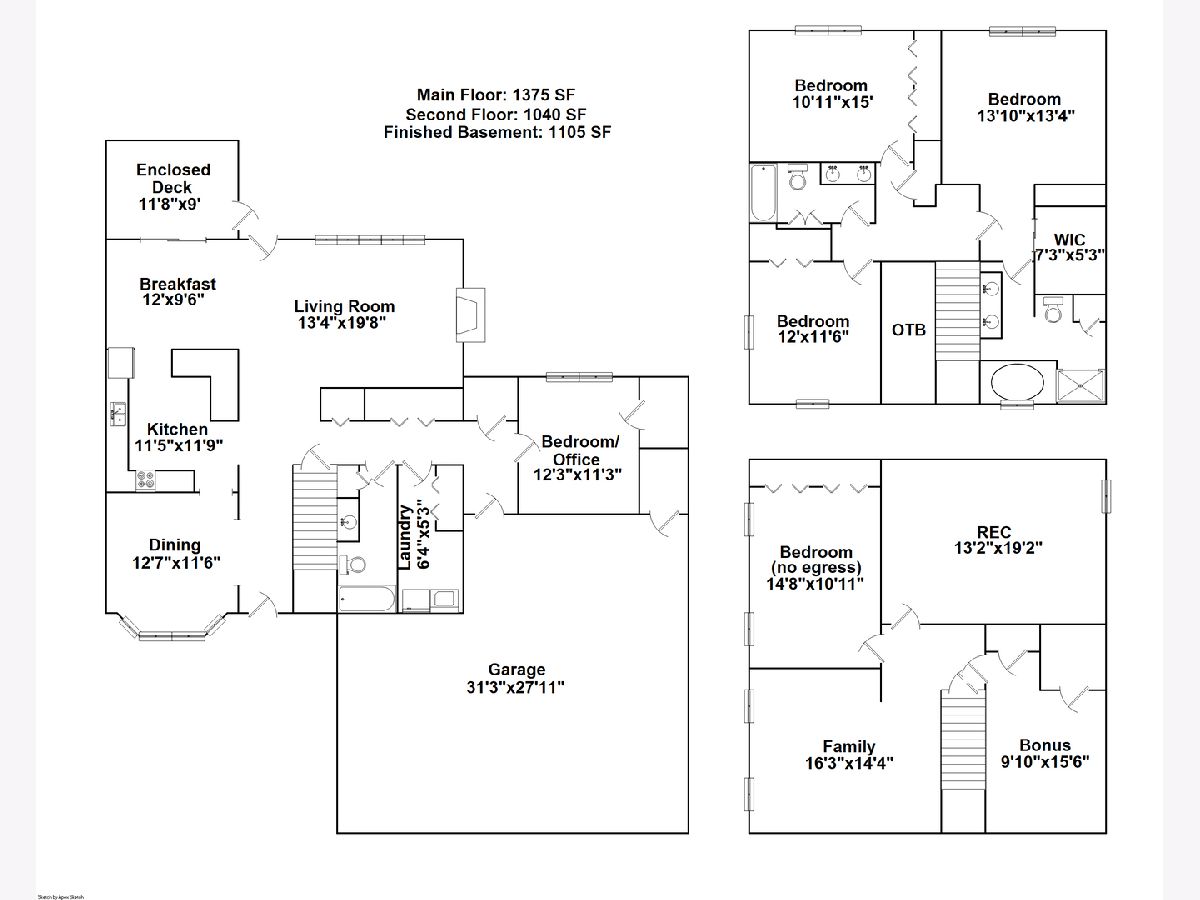
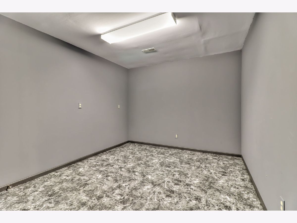
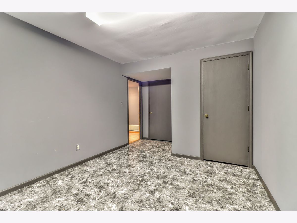
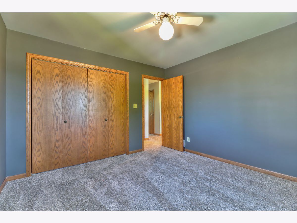
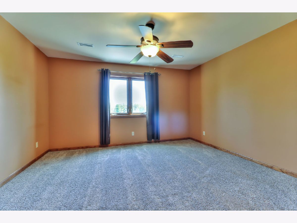
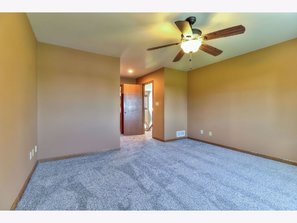
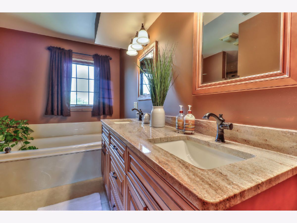
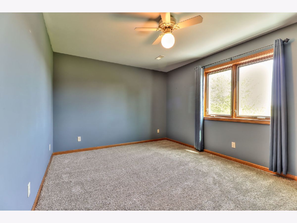
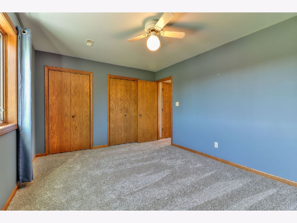
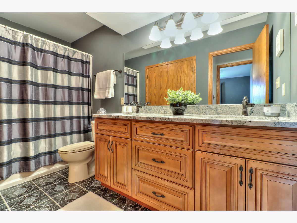
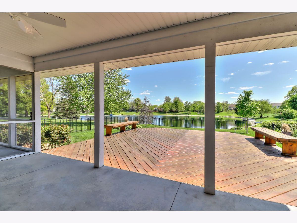
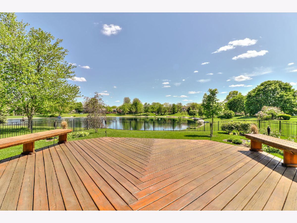
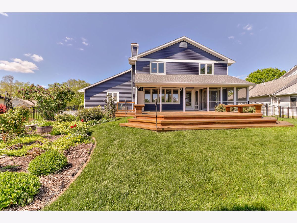
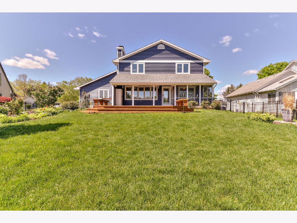
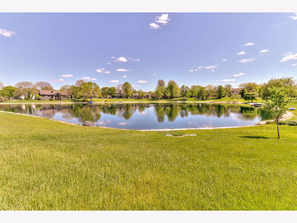
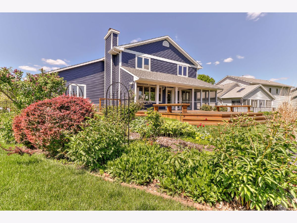
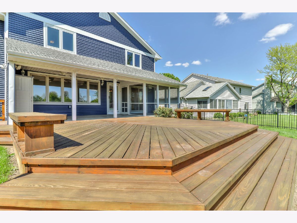
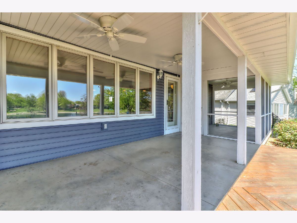
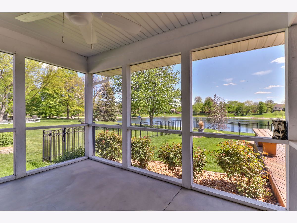
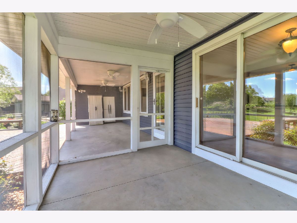
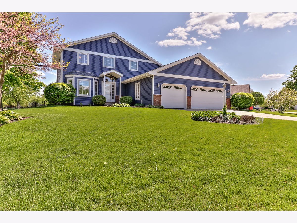
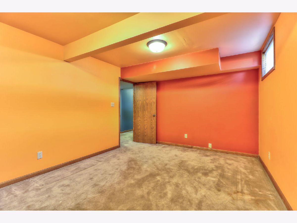
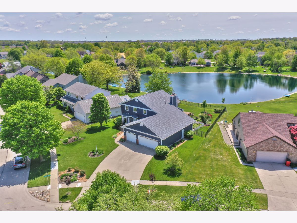
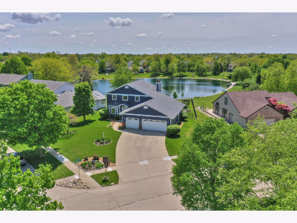
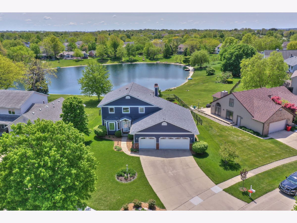
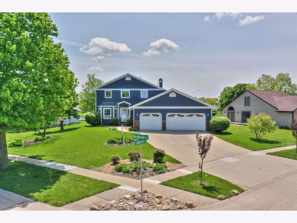
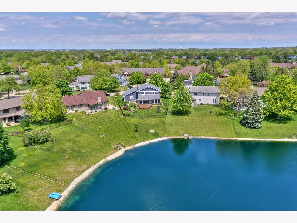
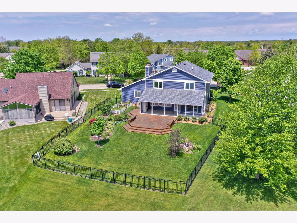
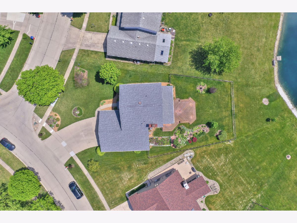
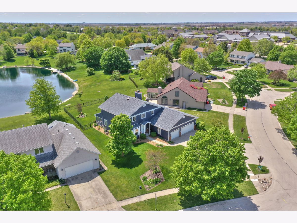
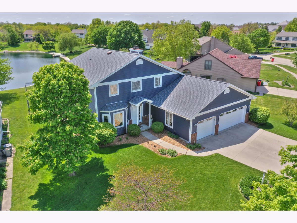
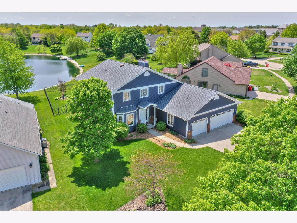
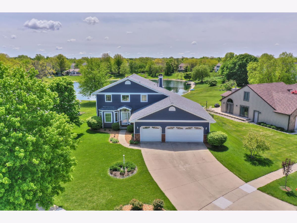
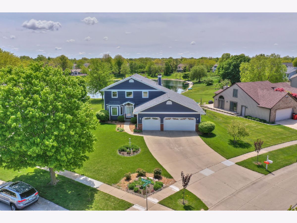
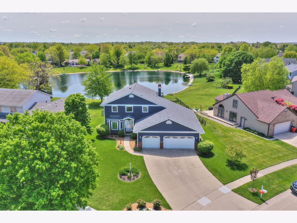
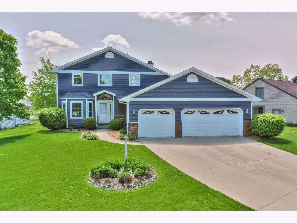
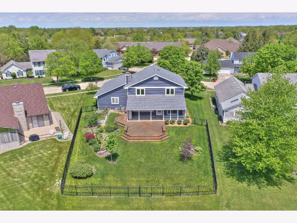
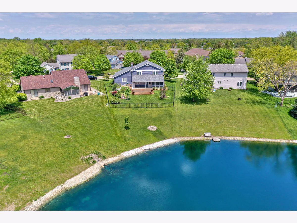
Room Specifics
Total Bedrooms: 4
Bedrooms Above Ground: 4
Bedrooms Below Ground: 0
Dimensions: —
Floor Type: Carpet
Dimensions: —
Floor Type: Carpet
Dimensions: —
Floor Type: Carpet
Full Bathrooms: 3
Bathroom Amenities: Whirlpool,Separate Shower,Double Sink
Bathroom in Basement: 0
Rooms: Breakfast Room,Bonus Room,Recreation Room,Walk In Closet,Other Room
Basement Description: Finished
Other Specifics
| 3 | |
| — | |
| Concrete | |
| — | |
| — | |
| 62X139X52X135X61 | |
| — | |
| Full | |
| Hardwood Floors, First Floor Bedroom, First Floor Laundry, First Floor Full Bath, Walk-In Closet(s) | |
| Range, Microwave, Dishwasher, Refrigerator | |
| Not in DB | |
| Lake, Sidewalks, Street Paved | |
| — | |
| — | |
| — |
Tax History
| Year | Property Taxes |
|---|---|
| 2021 | $6,739 |
Contact Agent
Nearby Similar Homes
Nearby Sold Comparables
Contact Agent
Listing Provided By
Coldwell Banker R.E. Group








