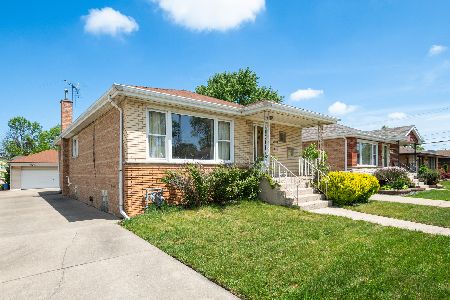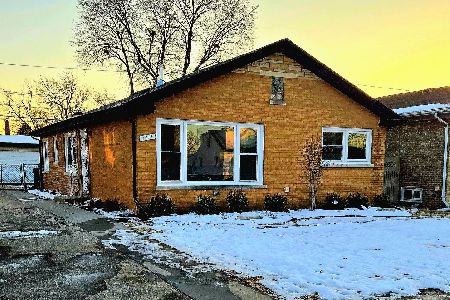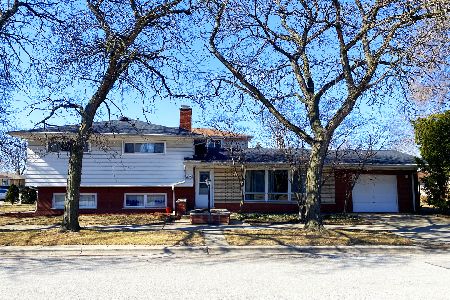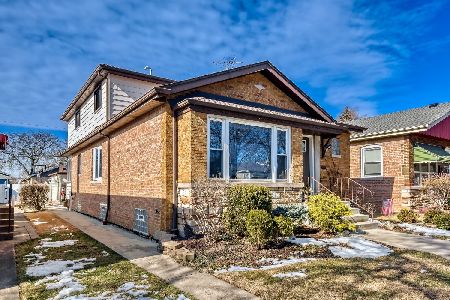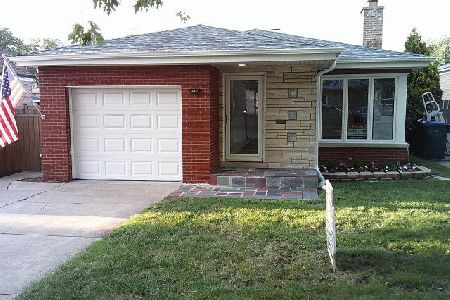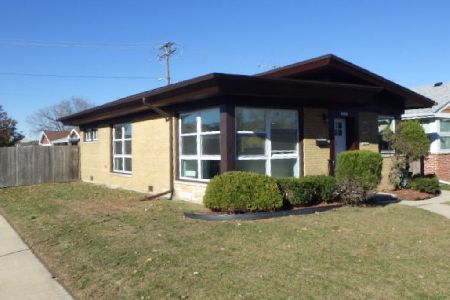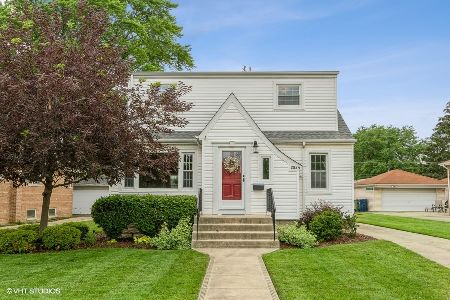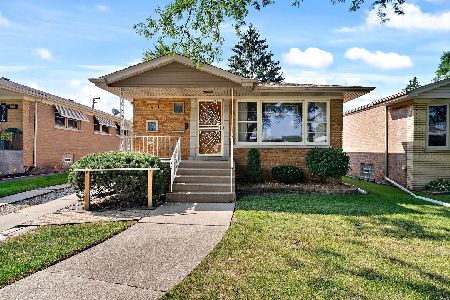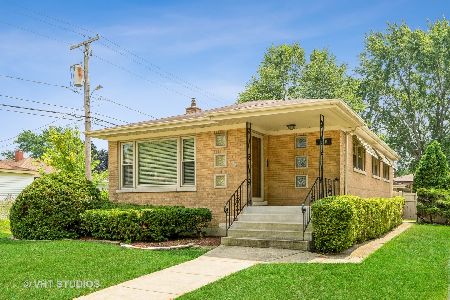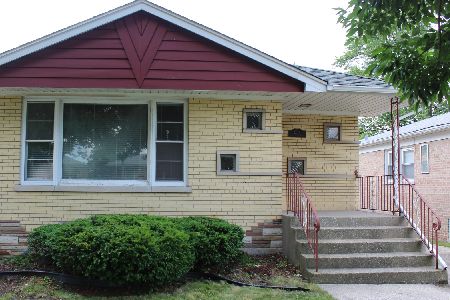2814 100th Place, Evergreen Park, Illinois 60805
$285,000
|
Sold
|
|
| Status: | Closed |
| Sqft: | 1,300 |
| Cost/Sqft: | $231 |
| Beds: | 3 |
| Baths: | 2 |
| Year Built: | 1957 |
| Property Taxes: | $5,007 |
| Days On Market: | 1702 |
| Lot Size: | 0,12 |
Description
Welcome to this charming and modern brick bungalow in the heart of Evergreen Park! 3 bedrooms plus 1.5 bathrooms await you in this lovely home! Hardwood floors, neutral tones, and updates galore carry you throughout. Step into the sun-filled living room with a large bay window allowing for plenty of natural light to come through, crown molding and gorgeous hardwood floors. Enjoy prepping and cooking in the updated eat-in kitchen with plenty of cabinetry for storage, an abundance of quartz countertop space, pantry closet, eat-in table space and full stainless appliance package. The main level offers 3 bedrooms with hardwood floors and plenty of storage. Descend to the finished basement that features more space with a very generously sized family room, storage room, and laundry! The space continues outside on the deck area that overlooks the oval above-ground pool in the fenced-in backyard. Plenty of room to entertain and enjoy the summer months! Plus a 2 car detached garage with private driveway. Great location, close to parks and award winning schools. Truly move-in ready!
Property Specifics
| Single Family | |
| — | |
| — | |
| 1957 | |
| — | |
| — | |
| No | |
| 0.12 |
| Cook | |
| — | |
| 0 / Not Applicable | |
| — | |
| — | |
| — | |
| 11132671 | |
| 24123060550000 |
Nearby Schools
| NAME: | DISTRICT: | DISTANCE: | |
|---|---|---|---|
|
High School
Evergreen Park High School |
231 | Not in DB | |
Property History
| DATE: | EVENT: | PRICE: | SOURCE: |
|---|---|---|---|
| 9 Aug, 2021 | Sold | $285,000 | MRED MLS |
| 9 Jul, 2021 | Under contract | $299,900 | MRED MLS |
| 2 Jul, 2021 | Listed for sale | $299,900 | MRED MLS |
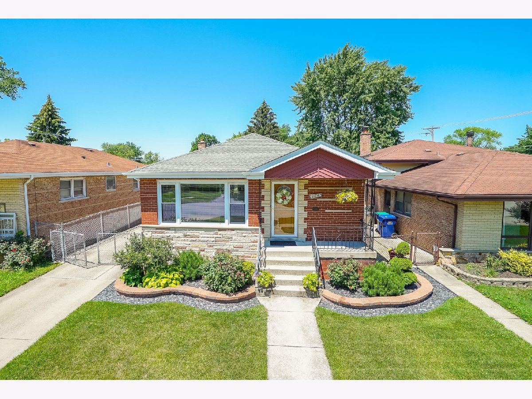
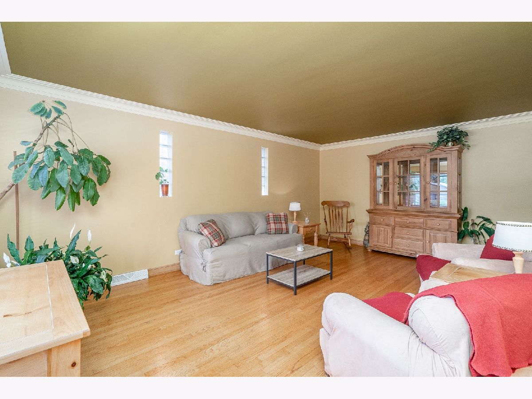
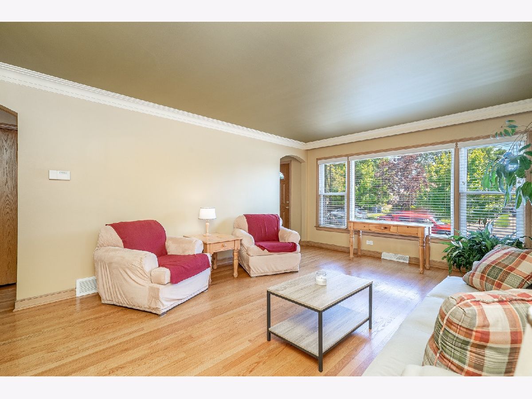
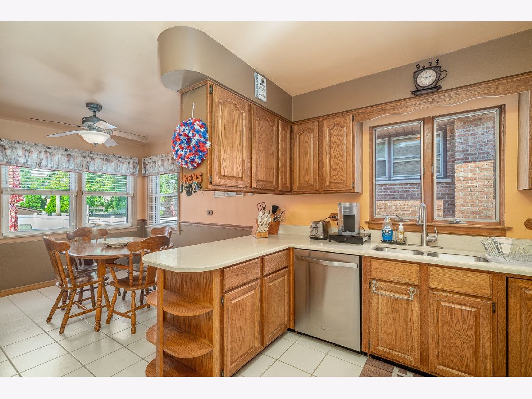
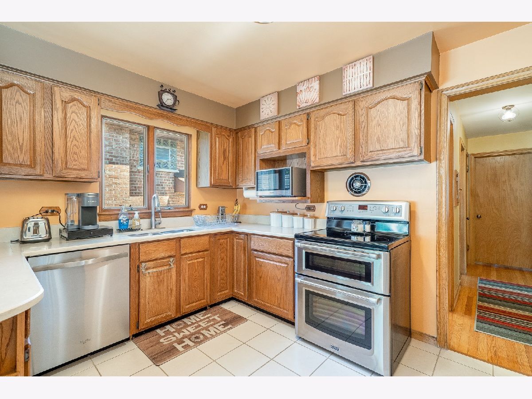
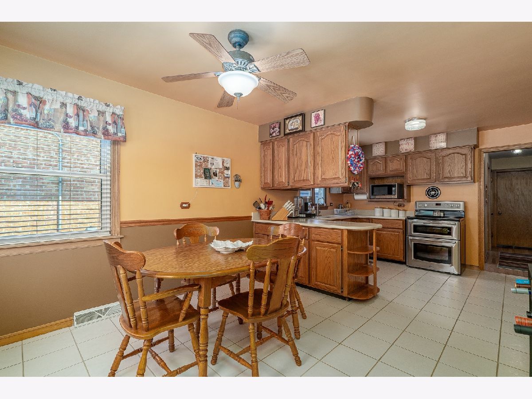
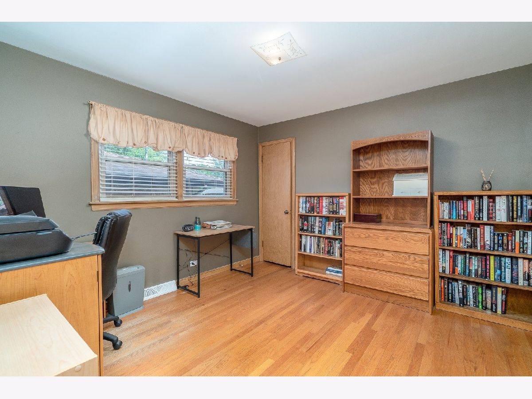
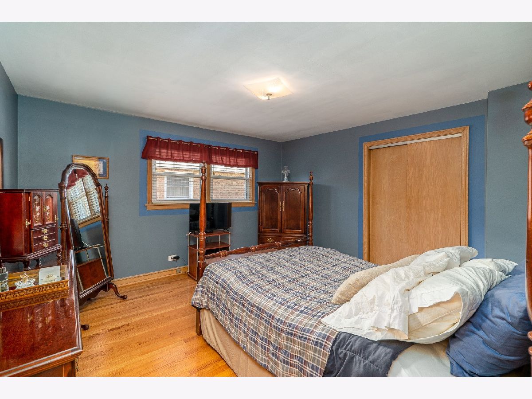
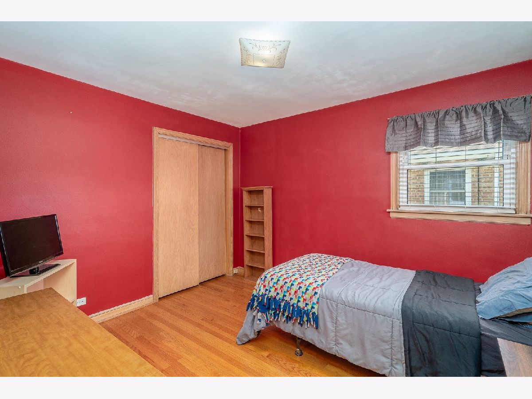
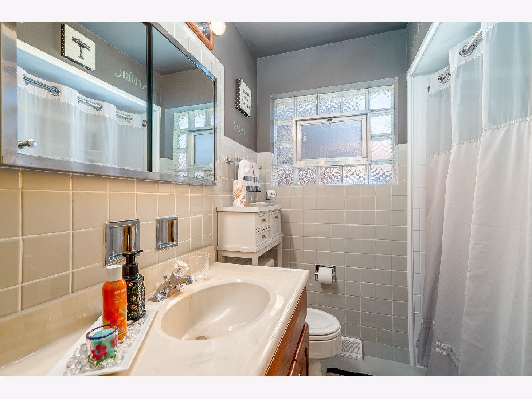
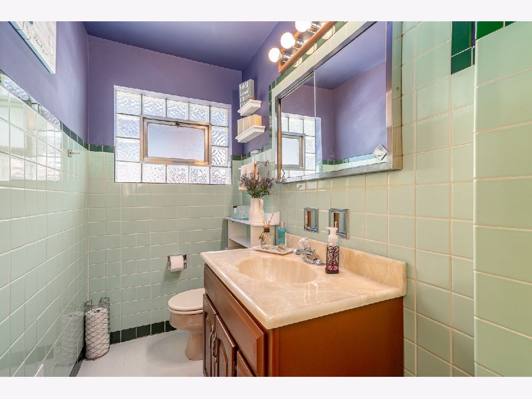
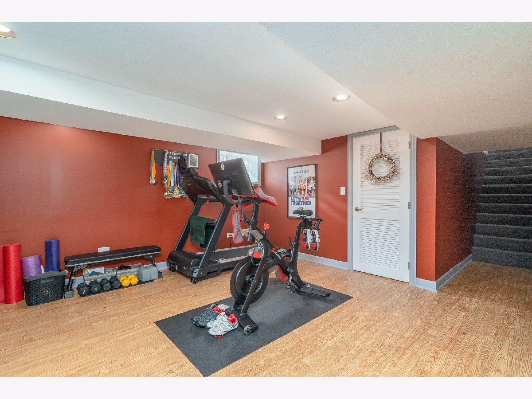
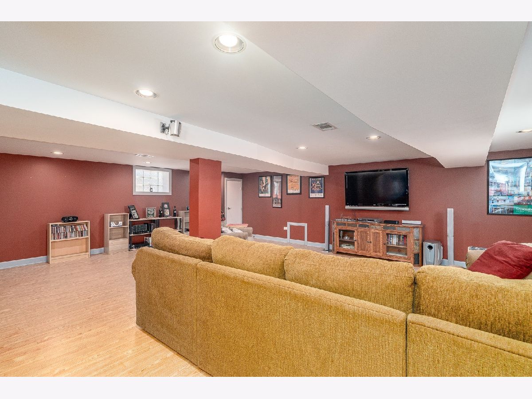
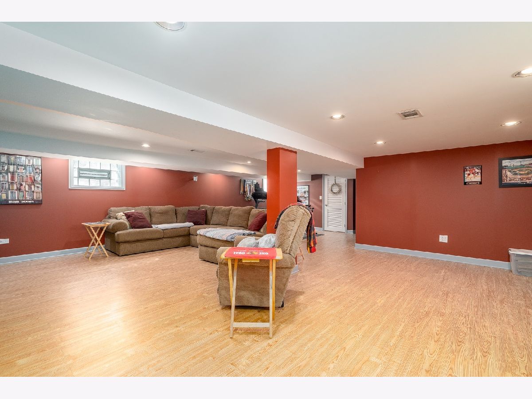
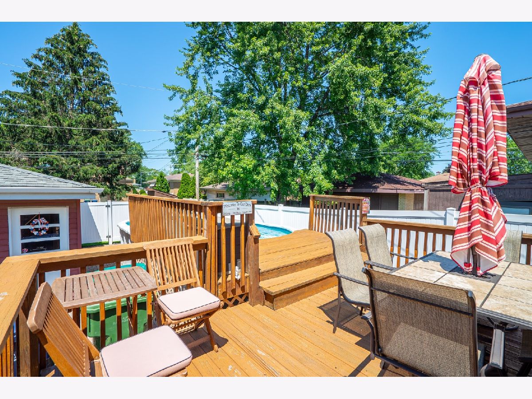
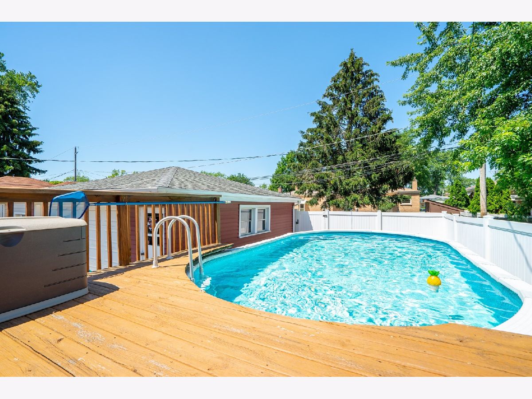
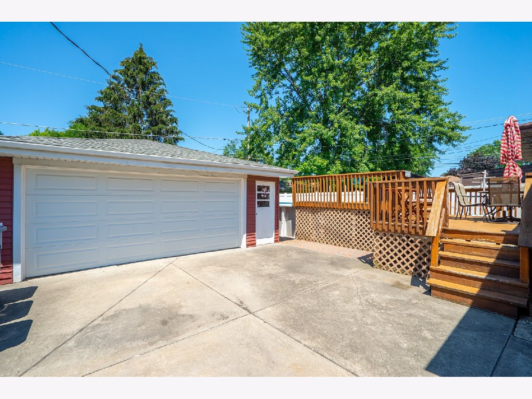
Room Specifics
Total Bedrooms: 3
Bedrooms Above Ground: 3
Bedrooms Below Ground: 0
Dimensions: —
Floor Type: —
Dimensions: —
Floor Type: —
Full Bathrooms: 2
Bathroom Amenities: —
Bathroom in Basement: 0
Rooms: —
Basement Description: Finished,Rec/Family Area,Storage Space
Other Specifics
| 2 | |
| — | |
| Concrete | |
| — | |
| — | |
| 43.8X122.7X43.8X122.6 | |
| — | |
| — | |
| — | |
| — | |
| Not in DB | |
| — | |
| — | |
| — | |
| — |
Tax History
| Year | Property Taxes |
|---|---|
| 2021 | $5,007 |
Contact Agent
Nearby Similar Homes
Nearby Sold Comparables
Contact Agent
Listing Provided By
Crosstown Realtors, Inc.

