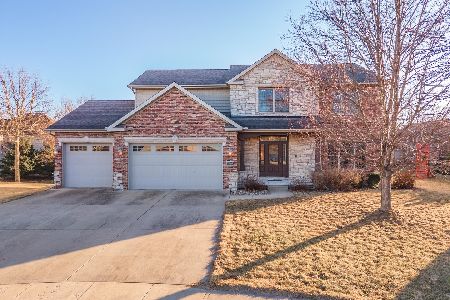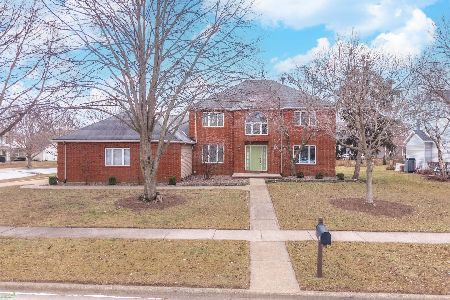2814 Degarmo Drive, Bloomington, Illinois 61704
$530,000
|
Sold
|
|
| Status: | Closed |
| Sqft: | 5,055 |
| Cost/Sqft: | $106 |
| Beds: | 5 |
| Baths: | 4 |
| Year Built: | 2006 |
| Property Taxes: | $11,718 |
| Days On Market: | 359 |
| Lot Size: | 0,00 |
Description
Stunning ONE OWNER 1.5 Story home with first floor primary and SIX bedrooms in Tipton Trails neighborhood! Gorgeous 2 story foyer and living room with floor to ceiling windows and natural cherry hardwood floors. Separate dining room with wainscoting and beautiful natural light. Spacious gourmet kitchen with double oven, plenty of storage, granite countertops, natural stone travertine floors, and two sided gas fireplace shared with the living room. Main floor laundry fully equipped with extra storage cabinets and utility sink. Massive primary suite on the main floor with 12 foot ceiling, large walk in closet, and beautiful bathroom. 2nd floor has 4 additional spacious bedrooms and full bath with double sinks. Basement has a large family room with built in shelves, media room that could be used as a gym or recreational space, a large wet bar, and storage space with additional laundry. 6th bedroom and large full bath with double sinks. Backyard has a large deck and two beautiful and well maintained garden beds. This home is a true gem and has been so loved and cared for. Schedule your showing today!
Property Specifics
| Single Family | |
| — | |
| — | |
| 2006 | |
| — | |
| — | |
| No | |
| — |
| — | |
| Tipton Trails | |
| 0 / Not Applicable | |
| — | |
| — | |
| — | |
| 12305290 | |
| 1425403016 |
Nearby Schools
| NAME: | DISTRICT: | DISTANCE: | |
|---|---|---|---|
|
Grade School
Northpoint Elementary |
5 | — | |
|
Middle School
Kingsley Jr High |
5 | Not in DB | |
|
High School
Normal Community High School |
5 | Not in DB | |
Property History
| DATE: | EVENT: | PRICE: | SOURCE: |
|---|---|---|---|
| 2 May, 2025 | Sold | $530,000 | MRED MLS |
| 22 Mar, 2025 | Under contract | $535,000 | MRED MLS |
| 7 Mar, 2025 | Listed for sale | $535,000 | MRED MLS |
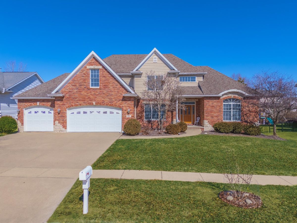
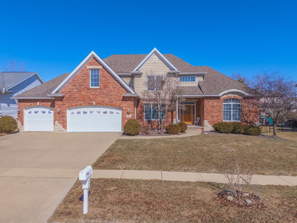
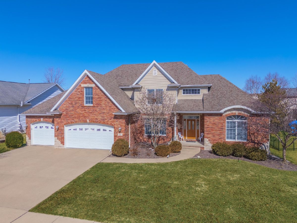
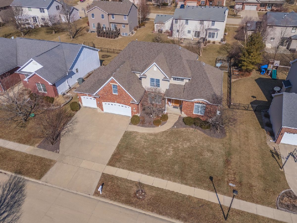
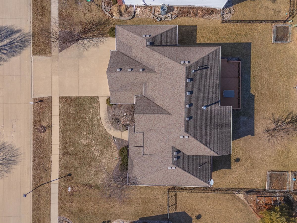
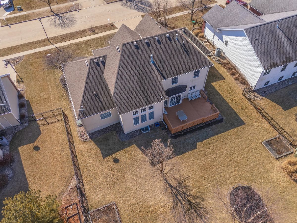
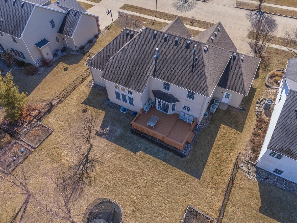
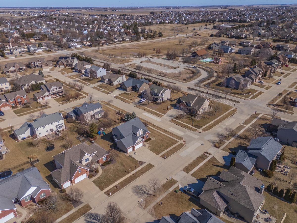
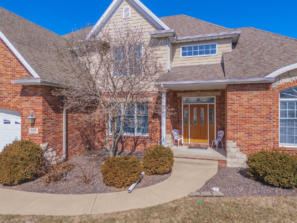
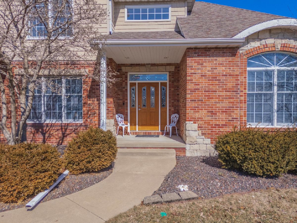
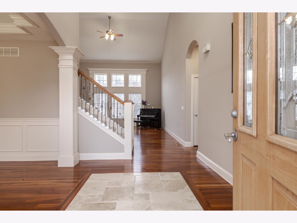
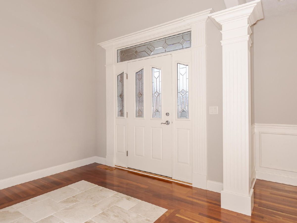
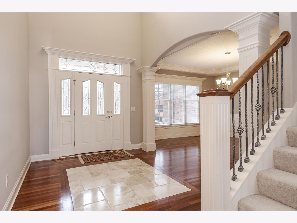
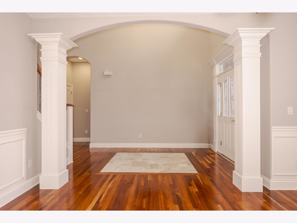
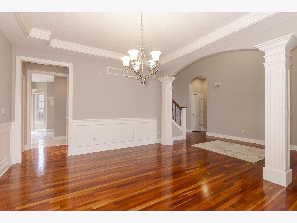
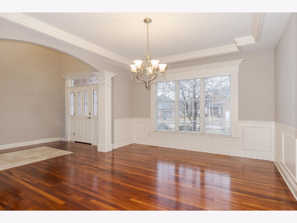
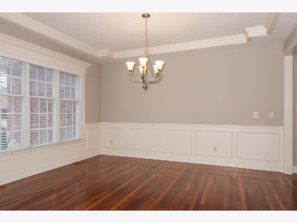
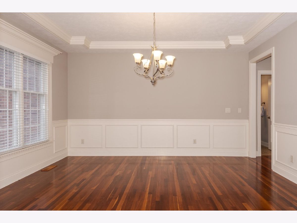
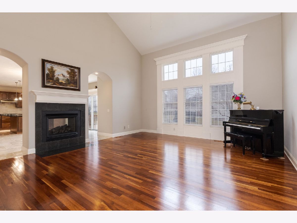
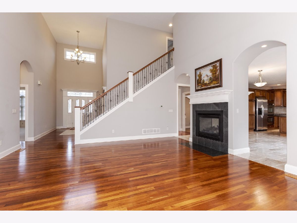
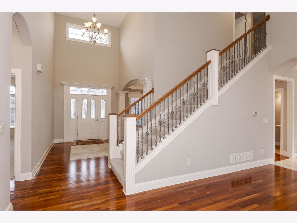
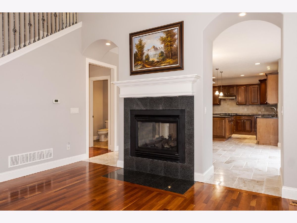
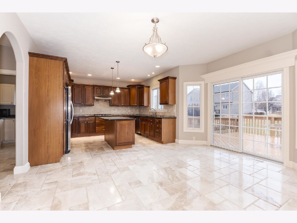
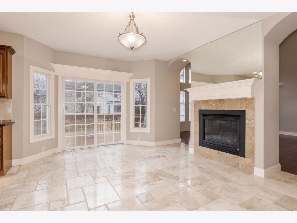
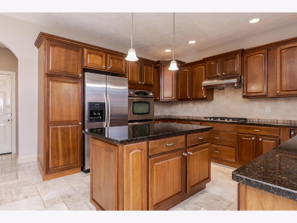
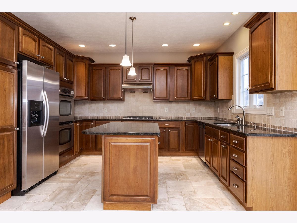
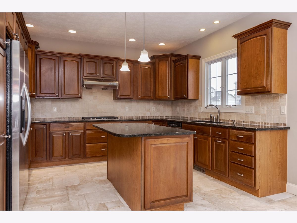
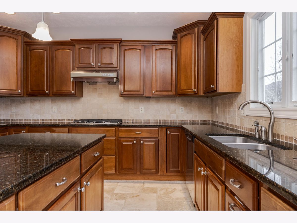
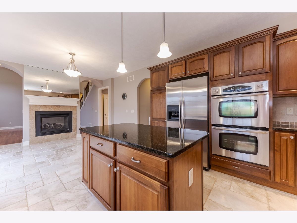
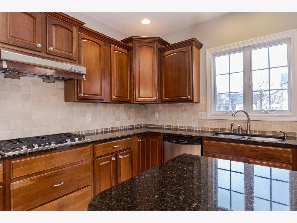
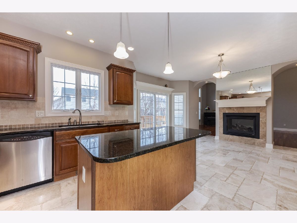
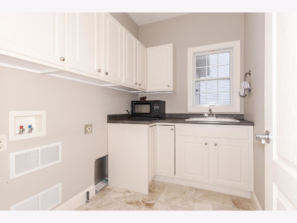
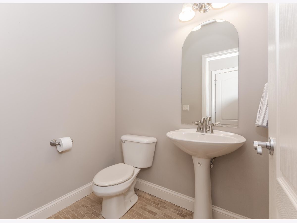
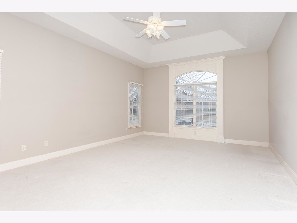
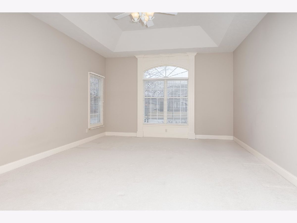
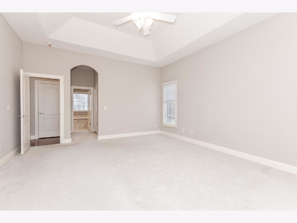
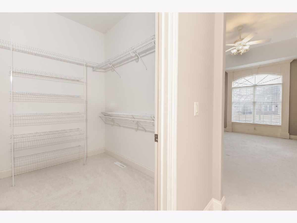
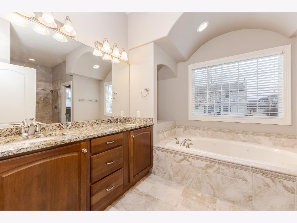
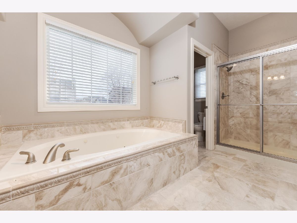
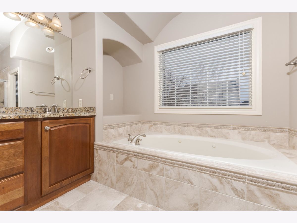
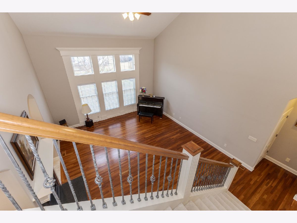
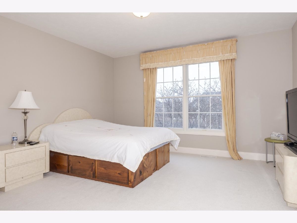
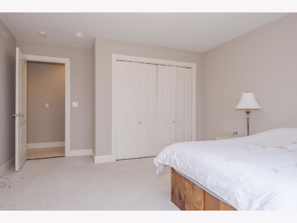
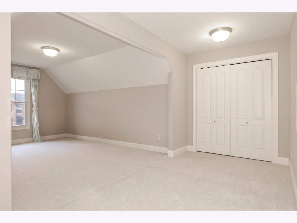
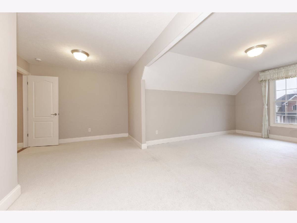
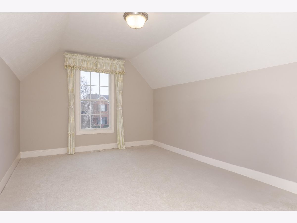
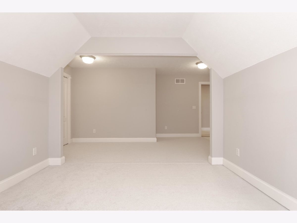
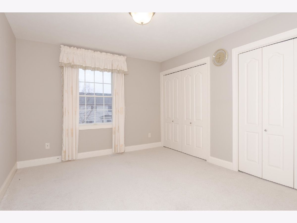
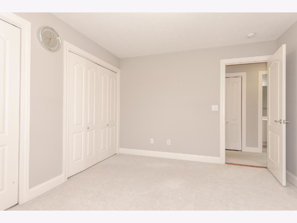
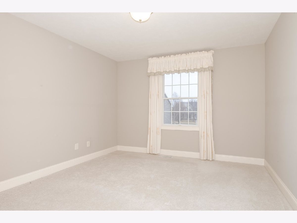
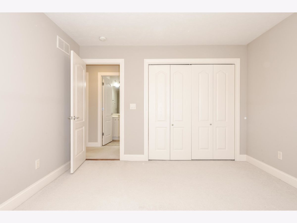
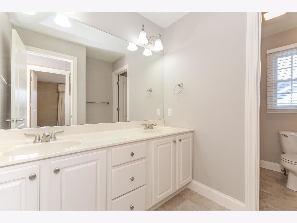
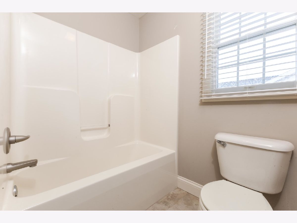
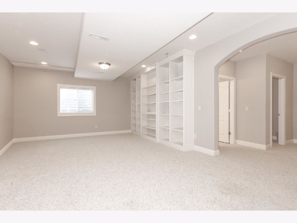
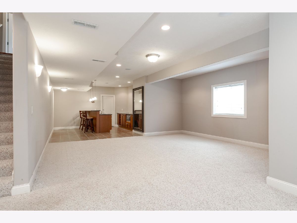
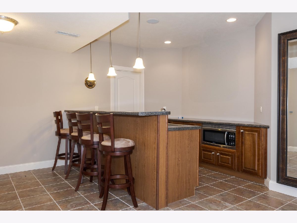
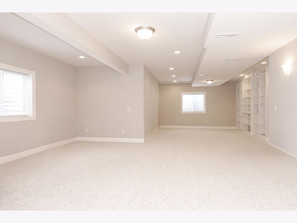
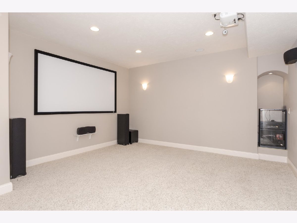
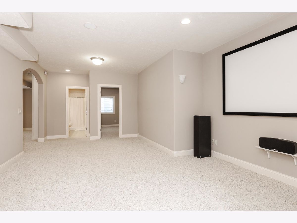
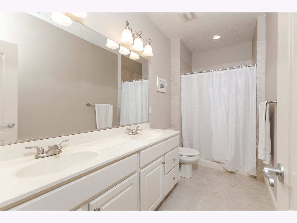
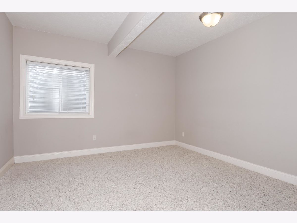
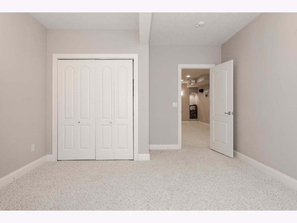
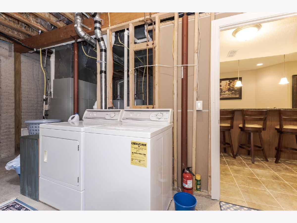
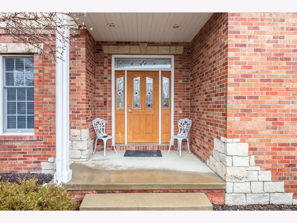
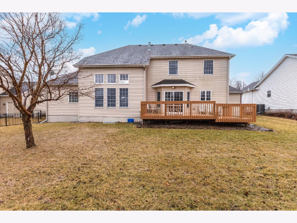
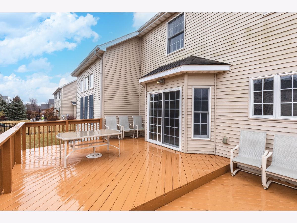
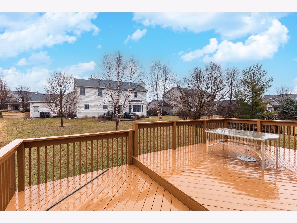
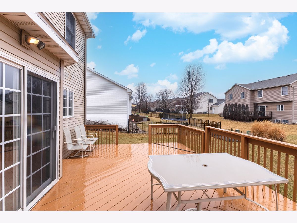
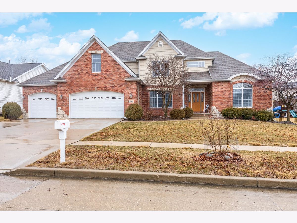
Room Specifics
Total Bedrooms: 6
Bedrooms Above Ground: 5
Bedrooms Below Ground: 1
Dimensions: —
Floor Type: —
Dimensions: —
Floor Type: —
Dimensions: —
Floor Type: —
Dimensions: —
Floor Type: —
Dimensions: —
Floor Type: —
Full Bathrooms: 4
Bathroom Amenities: Whirlpool,Double Sink
Bathroom in Basement: 1
Rooms: —
Basement Description: —
Other Specifics
| 3 | |
| — | |
| — | |
| — | |
| — | |
| 84X120 | |
| — | |
| — | |
| — | |
| — | |
| Not in DB | |
| — | |
| — | |
| — | |
| — |
Tax History
| Year | Property Taxes |
|---|---|
| 2025 | $11,718 |
Contact Agent
Nearby Similar Homes
Nearby Sold Comparables
Contact Agent
Listing Provided By
Coldwell Banker Real Estate Group



